Brown Kitchen with Open Cabinets Design Ideas
Refine by:
Budget
Sort by:Popular Today
1 - 20 of 1,640 photos
Item 1 of 3

Inspiration for an asian single-wall open plan kitchen in Melbourne with open cabinets, wood benchtops, medium hardwood floors and exposed beam.
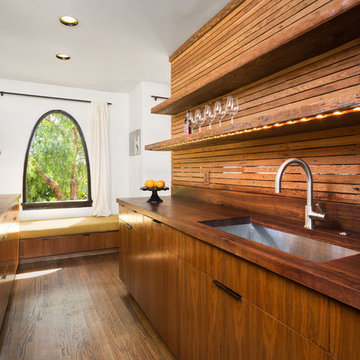
Kitchen. Photo by Clark Dugger
Small contemporary galley separate kitchen in Los Angeles with an undermount sink, open cabinets, medium wood cabinets, medium hardwood floors, wood benchtops, brown splashback, timber splashback, panelled appliances, no island and brown floor.
Small contemporary galley separate kitchen in Los Angeles with an undermount sink, open cabinets, medium wood cabinets, medium hardwood floors, wood benchtops, brown splashback, timber splashback, panelled appliances, no island and brown floor.
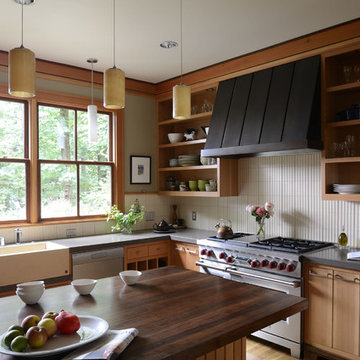
Windows looking out at the garden space and open wood shelves and the custom fabricated hood make this a space where you want to spend time.
This is an example of a contemporary kitchen in Portland with stainless steel appliances, a single-bowl sink, quartz benchtops, open cabinets and medium wood cabinets.
This is an example of a contemporary kitchen in Portland with stainless steel appliances, a single-bowl sink, quartz benchtops, open cabinets and medium wood cabinets.
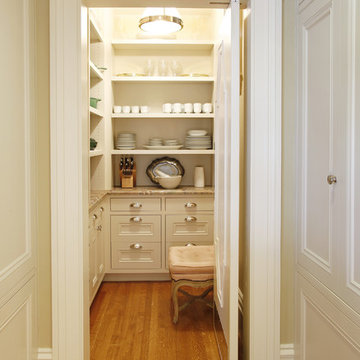
Photography: Lisa Sze
Inspiration for a traditional kitchen pantry in San Francisco with open cabinets and white cabinets.
Inspiration for a traditional kitchen pantry in San Francisco with open cabinets and white cabinets.
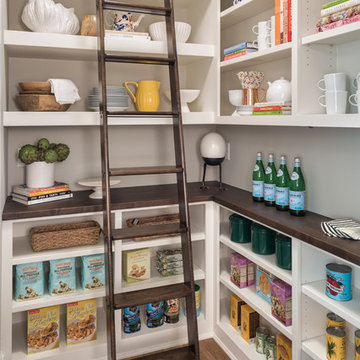
LandMark Photography
Photo of a traditional l-shaped kitchen pantry in Minneapolis with open cabinets, white cabinets, wood benchtops, grey splashback, medium hardwood floors and brown benchtop.
Photo of a traditional l-shaped kitchen pantry in Minneapolis with open cabinets, white cabinets, wood benchtops, grey splashback, medium hardwood floors and brown benchtop.
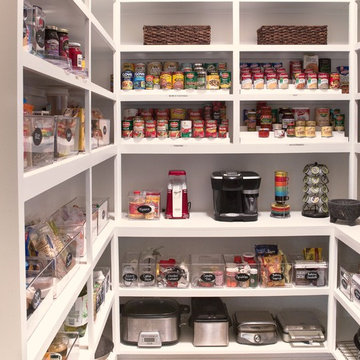
Kieran Wagner (www.kieranwagner.com)
Mid-sized contemporary kitchen pantry in Richmond with open cabinets and white cabinets.
Mid-sized contemporary kitchen pantry in Richmond with open cabinets and white cabinets.
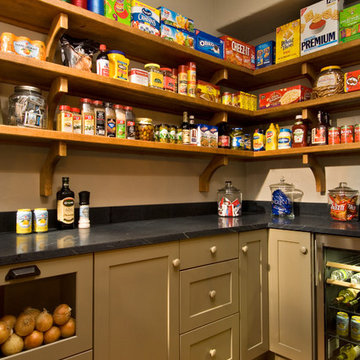
A European-California influenced Custom Home sits on a hill side with an incredible sunset view of Saratoga Lake. This exterior is finished with reclaimed Cypress, Stucco and Stone. While inside, the gourmet kitchen, dining and living areas, custom office/lounge and Witt designed and built yoga studio create a perfect space for entertaining and relaxation. Nestle in the sun soaked veranda or unwind in the spa-like master bath; this home has it all. Photos by Randall Perry Photography.

Weil Friedman designed this small kitchen for a townhouse in the Carnegie Hill Historic District in New York City. A cozy window seat framed by bookshelves allows for expanded light and views. The entry is framed by a tall pantry on one side and a refrigerator on the other. The Lacanche stove and custom range hood sit between custom cabinets in Farrow and Ball Calamine with soapstone counters and aged brass hardware.
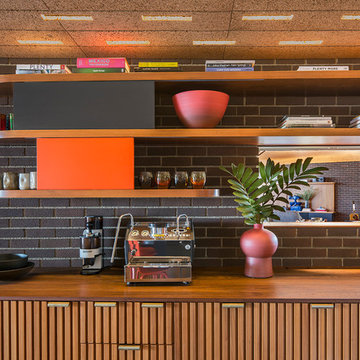
This is an example of a midcentury kitchen in Los Angeles with an undermount sink, open cabinets, medium wood cabinets, wood benchtops, brick splashback, brown benchtop and wood.
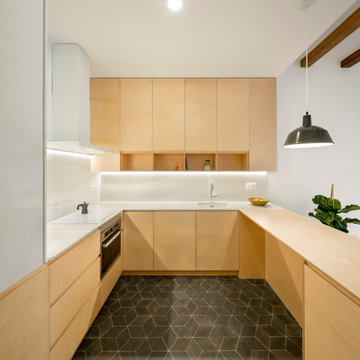
Zona menjador
Constructor: Fórneas Guida SL
Fotografia: Adrià Goula Studio
Fotógrafa: Judith Casas
This is an example of a small scandinavian u-shaped eat-in kitchen in Other with an undermount sink, open cabinets, light wood cabinets, marble benchtops, white splashback, marble splashback, panelled appliances, ceramic floors, with island, black floor and white benchtop.
This is an example of a small scandinavian u-shaped eat-in kitchen in Other with an undermount sink, open cabinets, light wood cabinets, marble benchtops, white splashback, marble splashback, panelled appliances, ceramic floors, with island, black floor and white benchtop.
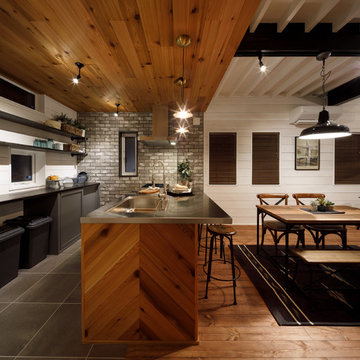
Design ideas for a mid-sized midcentury single-wall open plan kitchen in Other with an integrated sink, open cabinets, grey cabinets, stainless steel benchtops, grey splashback, porcelain splashback and a peninsula.
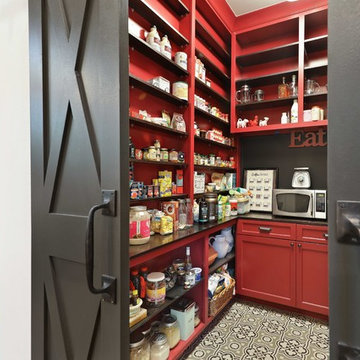
This is an example of a country u-shaped kitchen pantry in Austin with red cabinets, cement tiles, no island, multi-coloured floor, black benchtop and open cabinets.
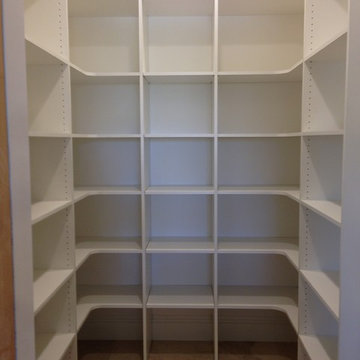
Design ideas for a contemporary kitchen pantry in Miami with open cabinets, white cabinets, white splashback and porcelain floors.
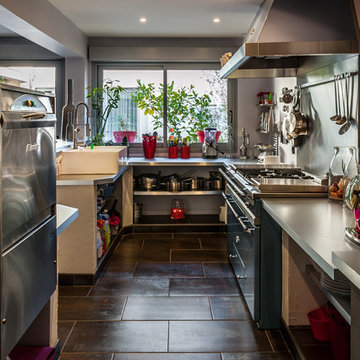
Philippe Pasdeloup
Photo of a mid-sized country u-shaped separate kitchen in Montpellier with a farmhouse sink, open cabinets, stainless steel appliances, ceramic floors and no island.
Photo of a mid-sized country u-shaped separate kitchen in Montpellier with a farmhouse sink, open cabinets, stainless steel appliances, ceramic floors and no island.
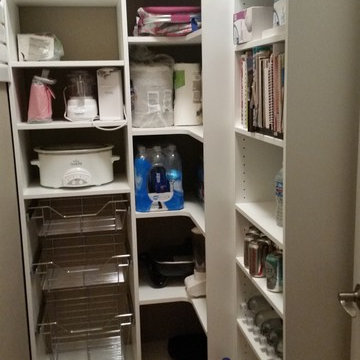
Michael J Letvin
This is an example of a small contemporary l-shaped kitchen pantry in Detroit with open cabinets, white cabinets, laminate benchtops and dark hardwood floors.
This is an example of a small contemporary l-shaped kitchen pantry in Detroit with open cabinets, white cabinets, laminate benchtops and dark hardwood floors.
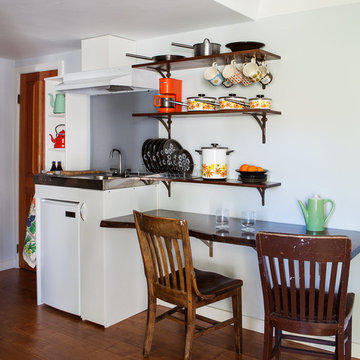
The live edge countertop, reclaimed wood from an urban street tree, creates space for dining. The compact kitchen includes two burners, a small sink, and a hotel room sized refrigerator.
photos by Michele Lee Willson
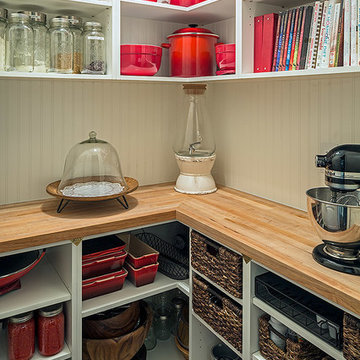
Peter A. Sellar
Design ideas for a mid-sized traditional l-shaped kitchen pantry in Toronto with white cabinets, wood benchtops, open cabinets and dark hardwood floors.
Design ideas for a mid-sized traditional l-shaped kitchen pantry in Toronto with white cabinets, wood benchtops, open cabinets and dark hardwood floors.
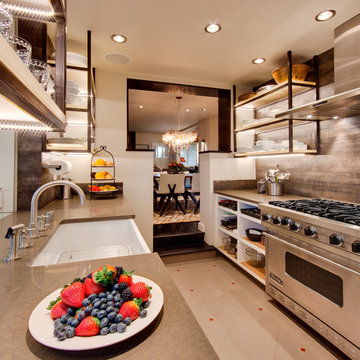
This is an example of a mid-sized galley kitchen in Albuquerque with a farmhouse sink, open cabinets, white cabinets, solid surface benchtops, brown splashback, stainless steel appliances and ceramic floors.
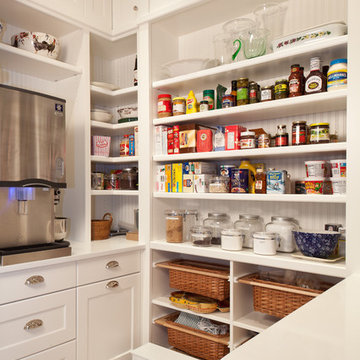
Photo by: Lori Hamilton
Photo of a traditional kitchen pantry in Miami with open cabinets and white cabinets.
Photo of a traditional kitchen pantry in Miami with open cabinets and white cabinets.
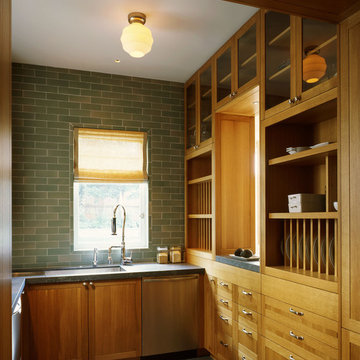
Renovation and addition to 1907 historic home including new kitchen, family room, master bedroom suite and top level attic conversion to living space. Scope of work also included a new foundation, wine cellar and garage. The architecture remained true to the original intent of the home while integrating modern detailing and design.
Photos: Matthew Millman
Architect: Schwartz and Architecture
Brown Kitchen with Open Cabinets Design Ideas
1