Brown Kitchen with Porcelain Floors Design Ideas
Refine by:
Budget
Sort by:Popular Today
141 - 160 of 30,182 photos
Item 1 of 3
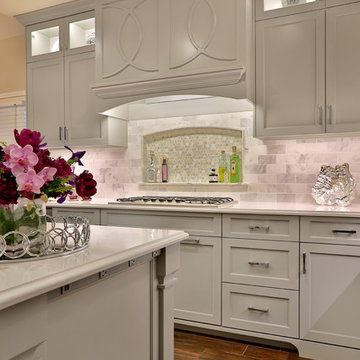
Michelle Jones Photography
Design ideas for a mid-sized transitional u-shaped kitchen in Austin with a farmhouse sink, shaker cabinets, grey cabinets, quartz benchtops, grey splashback, stone tile splashback, stainless steel appliances, porcelain floors and with island.
Design ideas for a mid-sized transitional u-shaped kitchen in Austin with a farmhouse sink, shaker cabinets, grey cabinets, quartz benchtops, grey splashback, stone tile splashback, stainless steel appliances, porcelain floors and with island.
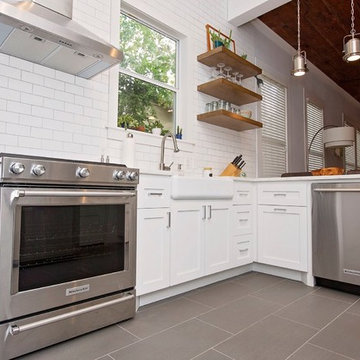
Design ideas for a mid-sized country l-shaped open plan kitchen in Orange County with a farmhouse sink, shaker cabinets, white cabinets, quartzite benchtops, white splashback, subway tile splashback, stainless steel appliances, porcelain floors and a peninsula.
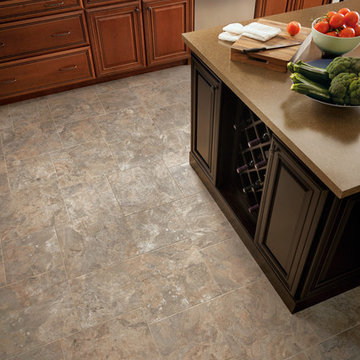
Photo of a mid-sized traditional kitchen in Charlotte with a double-bowl sink, raised-panel cabinets, medium wood cabinets, solid surface benchtops, stainless steel appliances, porcelain floors and with island.
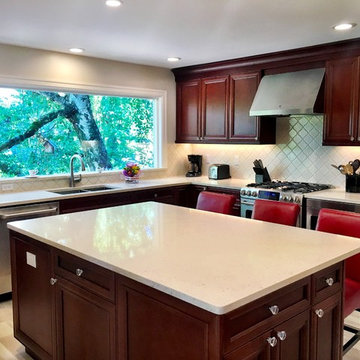
Sollera Fine Cabinetry- Florence door style- Maple stained Mahogany
Inspiration for a mid-sized transitional l-shaped separate kitchen in Seattle with an undermount sink, dark wood cabinets, white splashback, ceramic splashback, stainless steel appliances, with island, recessed-panel cabinets, quartz benchtops and porcelain floors.
Inspiration for a mid-sized transitional l-shaped separate kitchen in Seattle with an undermount sink, dark wood cabinets, white splashback, ceramic splashback, stainless steel appliances, with island, recessed-panel cabinets, quartz benchtops and porcelain floors.
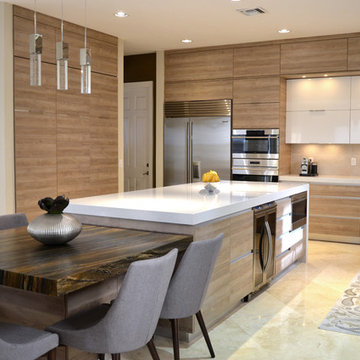
Residential kitchen remodel featuring modern cabinetry by Miralis in Sandstorm and White Gloss. Custom pantry doors, stacked cabinets, and an oversized eat-in island define this udated space. Photo Credit: Julie Lehite
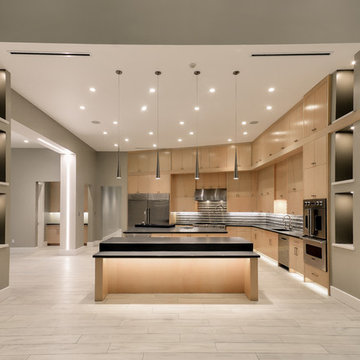
Design ideas for a large contemporary l-shaped open plan kitchen in Houston with an integrated sink, flat-panel cabinets, medium wood cabinets, quartz benchtops, multi-coloured splashback, glass tile splashback, stainless steel appliances, porcelain floors and multiple islands.
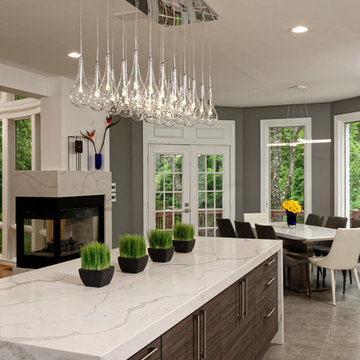
Design ideas for a mid-sized contemporary u-shaped open plan kitchen in DC Metro with a farmhouse sink, flat-panel cabinets, white cabinets, quartz benchtops, white splashback, ceramic splashback, stainless steel appliances, porcelain floors and multiple islands.
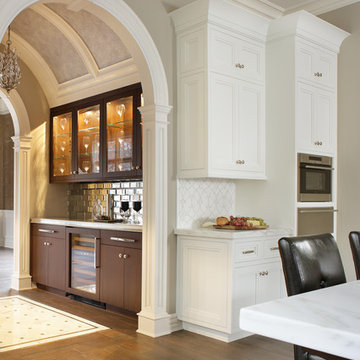
Design by Peter Salerno,Tile was bought at Artistic Tile, This was the People's Choice for Best Kitchen by HGTV at KBIS in 2016, the North East Sub Zero Design Competition Regional Winner, as well as an award winner by the NKBA. This kitchen features the color scheme most people think of when they imagine "transitional." We put a twist on it by creating a new door style to break away from the over-done and simplistic shaker door, mixing in a custom hood by Rangecraft, adding some polished tin on the ceiling, and having an entire wall covered in water jet marble tile. This is a truly royal space for people that crave modern design.
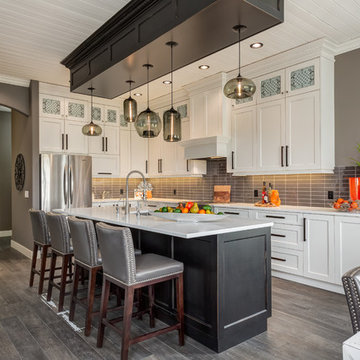
Transitional l-shaped open plan kitchen in Calgary with an undermount sink, recessed-panel cabinets, white cabinets, quartzite benchtops, grey splashback, ceramic splashback, stainless steel appliances, porcelain floors and with island.
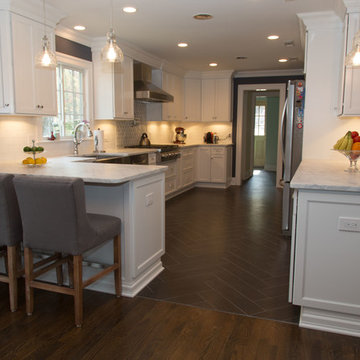
Inspiration for a mid-sized transitional galley eat-in kitchen in New York with a farmhouse sink, recessed-panel cabinets, white cabinets, quartzite benchtops, white splashback, subway tile splashback, stainless steel appliances, porcelain floors and a peninsula.
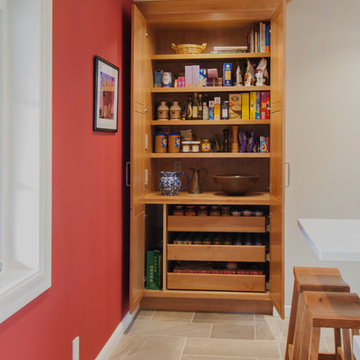
Inspiration for a small transitional l-shaped kitchen pantry in San Francisco with a single-bowl sink, recessed-panel cabinets, light wood cabinets, quartz benchtops, multi-coloured splashback, mosaic tile splashback, stainless steel appliances, porcelain floors and with island.
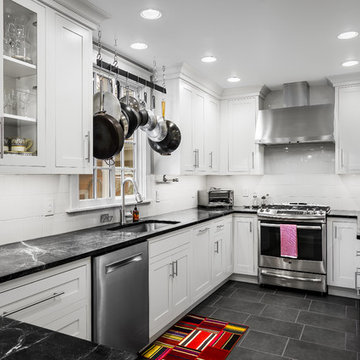
The best kitchen showroom in your area is closer than you think. The four designers there are some of the most experienced award winning kitchen designers in the Delaware Valley. They design in and sell 6 national cabinet lines. And their pricing for cabinetry is slightly less than at home centers in apples to apples comparisons. Where is this kitchen showroom and how come you don’t remember seeing it when it is so close by? It’s in your own home!
Main Line Kitchen Design brings all the same samples you select from when you travel to other showrooms to your home. We make design changes on our laptops in 20-20 CAD with you present usually in the very kitchen being renovated. Understanding what designs will look like and how sample kitchen cabinets, doors, and finishes will look in your home is easy when you are standing in the very room being renovated. Design changes can be emailed to you to print out and discuss with friends and family if you choose. Best of all our design time is free since it is incorporated into the very competitive pricing of your cabinetry when you purchase a kitchen from Main Line Kitchen Design.
Finally there is a kitchen business model and design team that carries the highest quality cabinetry, is experienced, convenient, and reasonably priced. Call us today and find out why we get the best reviews on the internet or Google us and check. We look forward to working with you.
As our company tag line says:
“The world of kitchen design is changing…”
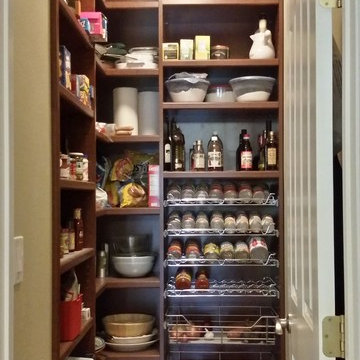
Aaron Vry
Design ideas for a large contemporary u-shaped open plan kitchen in Las Vegas with an undermount sink, shaker cabinets, dark wood cabinets, quartz benchtops, beige splashback, stone tile splashback, stainless steel appliances, porcelain floors and a peninsula.
Design ideas for a large contemporary u-shaped open plan kitchen in Las Vegas with an undermount sink, shaker cabinets, dark wood cabinets, quartz benchtops, beige splashback, stone tile splashback, stainless steel appliances, porcelain floors and a peninsula.
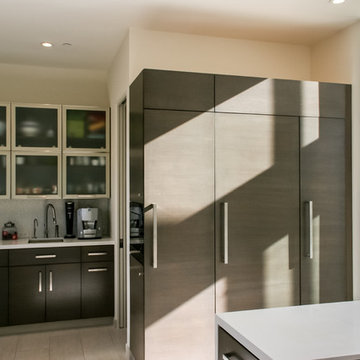
Inspiration for a mid-sized contemporary galley eat-in kitchen in San Francisco with an undermount sink, flat-panel cabinets, dark wood cabinets, marble benchtops, white splashback, mosaic tile splashback, stainless steel appliances, porcelain floors and with island.
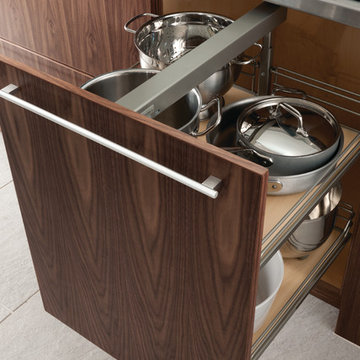
Appliance wall features plenty of storage; large pull out cabinet for pots and pans. All cabinets are Wood-Mode, featuring the Vanguard Plus door style on Plain Sawn Walnut. Flooring by Porcelanosa; Rapid Gris.
All pictures copyright and promotional use of Wood-Mode.
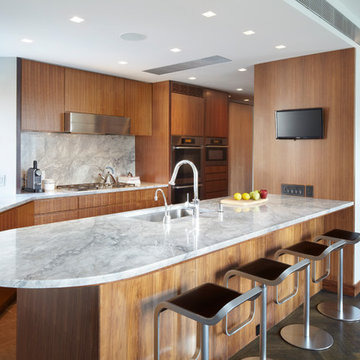
Large contemporary galley open plan kitchen in New York with an undermount sink, flat-panel cabinets, medium wood cabinets, grey splashback, stone slab splashback, stainless steel appliances, granite benchtops, porcelain floors, a peninsula and grey floor.
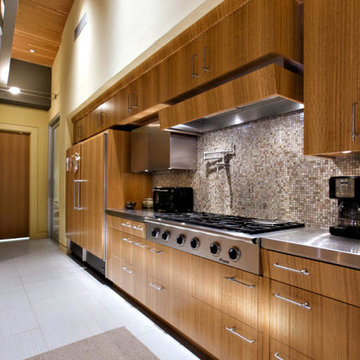
Eucalyptus-veneer cabinetry and a mix of countertop materials add organic interest in the kitchen. A water wall built into a cabinet bank separates the kitchen from the foyer. The overall use of water in the house lends a sense of escapism.
Featured in the November 2008 issue of Phoenix Home & Garden, this "magnificently modern" home is actually a suburban loft located in Arcadia, a neighborhood formerly occupied by groves of orange and grapefruit trees in Phoenix, Arizona. The home, designed by architect C.P. Drewett, offers breathtaking views of Camelback Mountain from the entire main floor, guest house, and pool area. These main areas "loft" over a basement level featuring 4 bedrooms, a guest room, and a kids' den. Features of the house include white-oak ceilings, exposed steel trusses, Eucalyptus-veneer cabinetry, honed Pompignon limestone, concrete, granite, and stainless steel countertops. The owners also enlisted the help of Interior Designer Sharon Fannin. The project was built by Sonora West Development of Scottsdale, AZ. Read more about this home here: http://www.phgmag.com/home/200811/magnificently-modern/
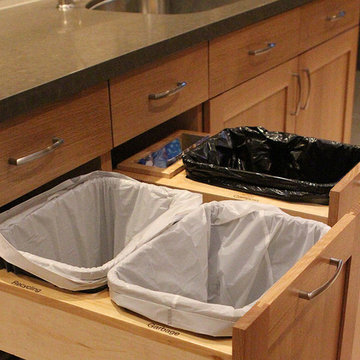
This project was featured in Oakland-Alameda magazine 2013.
Expansive modern l-shaped eat-in kitchen in San Francisco with an undermount sink, shaker cabinets, medium wood cabinets, quartz benchtops, beige splashback, porcelain splashback, panelled appliances, porcelain floors and with island.
Expansive modern l-shaped eat-in kitchen in San Francisco with an undermount sink, shaker cabinets, medium wood cabinets, quartz benchtops, beige splashback, porcelain splashback, panelled appliances, porcelain floors and with island.
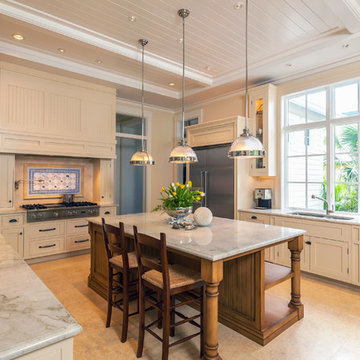
This open kitchen is functional and fresh. The center island allows for guests to join in the conversation during cooking or to lend a hand to the meal preparation.
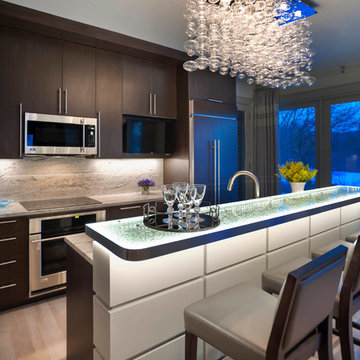
Complete restructure of this lower level. This space was a 2nd bedroom that proved to be the perfect space for this galley kitchen which holds all that a full kitchen has. ....John Carlson Photography
Brown Kitchen with Porcelain Floors Design Ideas
8