Brown Kitchen with Porcelain Floors Design Ideas
Refine by:
Budget
Sort by:Popular Today
61 - 80 of 30,189 photos

Large contemporary l-shaped open plan kitchen in Saint Petersburg with light wood cabinets, marble benchtops, white splashback, marble splashback, white appliances, porcelain floors, with island, white floor, white benchtop and wood.
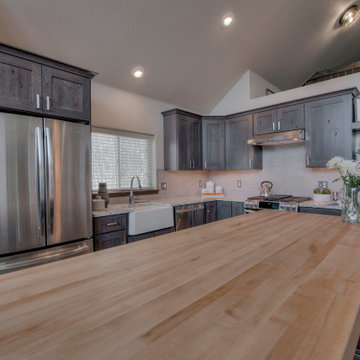
Photo of a country l-shaped open plan kitchen in Denver with a farmhouse sink, shaker cabinets, dark wood cabinets, granite benchtops, grey splashback, porcelain splashback, stainless steel appliances, porcelain floors, with island, beige floor, beige benchtop and exposed beam.
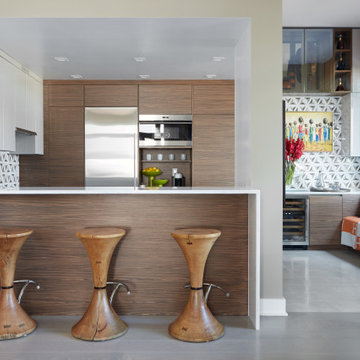
Small contemporary u-shaped kitchen in New York with an undermount sink, flat-panel cabinets, quartzite benchtops, grey splashback, marble splashback, stainless steel appliances, porcelain floors, grey floor, white benchtop, medium wood cabinets and a peninsula.
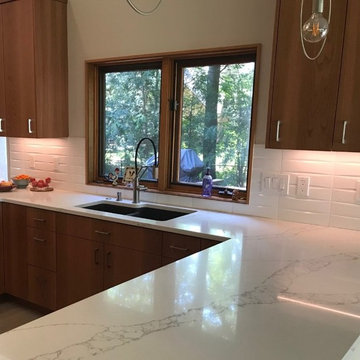
This Mid-Century kitchen back splash has a contemporary look with 3D white 4x12 tile.
Large midcentury u-shaped kitchen in Other with an undermount sink, flat-panel cabinets, medium wood cabinets, quartz benchtops, white splashback, cement tile splashback, porcelain floors, grey floor and white benchtop.
Large midcentury u-shaped kitchen in Other with an undermount sink, flat-panel cabinets, medium wood cabinets, quartz benchtops, white splashback, cement tile splashback, porcelain floors, grey floor and white benchtop.
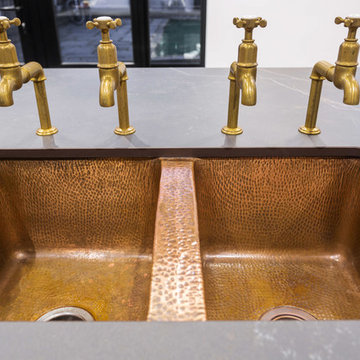
Something a little different to our usual style, we injected a little glamour into our handmade Decolane kitchen in Upminster, Essex. When the homeowners purchased this property, the kitchen was the first room they wanted to rip out and renovate, but uncertainty about which style to go for held them back, and it was actually the final room in the home to be completed! As the old saying goes, "The best things in life are worth waiting for..." Our Design Team at Burlanes Chelmsford worked closely with Mr & Mrs Kipping throughout the design process, to ensure that all of their ideas were discussed and considered, and that the most suitable kitchen layout and style was designed and created by us, for the family to love and use for years to come.
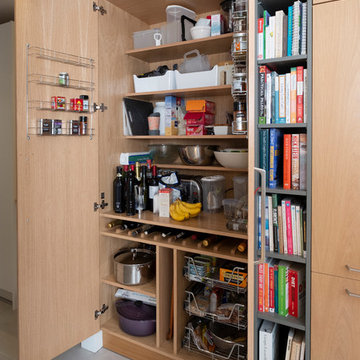
The new owners of this traditional semi in Cardiff wanted to create a light, bright sleek kitchen that was contemporary but not stark. Most of thec upboard doors were painted in a soft shade of chalky white whilst the tall larder and fridge were in oak to add warmth and richness to the room. Adding in an open shelving unit in a dark grey to pick up the colour of the quartz worktop brought the separate elements of the room together. The original galley kitchen had been extended to open up the space so to counteract the corridor effect this created we divided the area into kitchen and hallway by making a tall cloaks cupboard and low level area for keys and telephones in white to tie in with the kitchen but create a divide between the two separate areas..
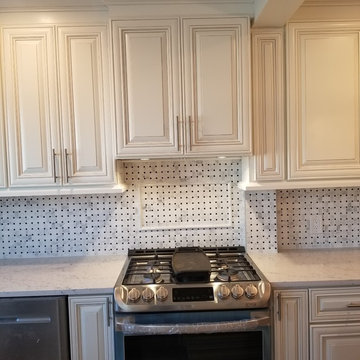
Kitchen cabinets, inside cabinet hood vent, Caesarstone quartz, light rails, bar pull handles, basket-weave backsplash,
Photo of a mid-sized contemporary l-shaped eat-in kitchen in Detroit with a farmhouse sink, raised-panel cabinets, white cabinets, quartz benchtops, multi-coloured splashback, marble splashback, stainless steel appliances, porcelain floors, with island, multi-coloured floor and white benchtop.
Photo of a mid-sized contemporary l-shaped eat-in kitchen in Detroit with a farmhouse sink, raised-panel cabinets, white cabinets, quartz benchtops, multi-coloured splashback, marble splashback, stainless steel appliances, porcelain floors, with island, multi-coloured floor and white benchtop.
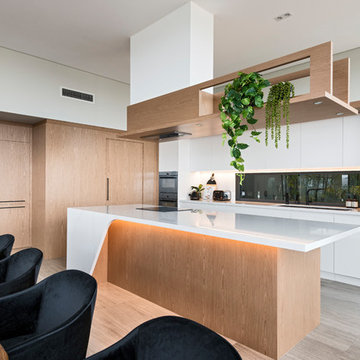
Kitchen Benchtop & Splashback: Silestone Eternal Calacatta Gold (Cosentino Australia). Cabinetry Facings: Briggs Biscotti Veneer. Appliances: V Zug. Kettle & Toaster: Black & Copper Morphy Richards. Black Dining Chairs: Merlino Furniture. Plants: Branches Perth.
Photography: DMax Photography
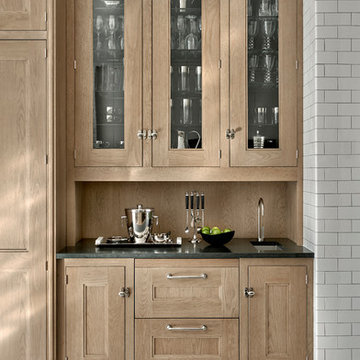
This bright urban oasis is perfectly appointed with O'Brien Harris Cabinetry in Chicago's bespoke Chatham White Oak cabinetry. The scope of the project included a kitchen that is open to the great room and a bar. The open-concept design is perfect for entertaining. Countertops are Carrara marble, and the backsplash is a white subway tile, which keeps the palette light and bright. The kitchen is accented with polished nickel hardware. Niches were created for open shelving on the oven wall. A custom hood fabricated by O’Brien Harris with stainless banding creates a focal point in the space. Windows take up the entire back wall, which posed a storage challenge. The solution? Our kitchen designers extended the kitchen cabinetry into the great room to accommodate the family’s storage requirements. obrienharris.com
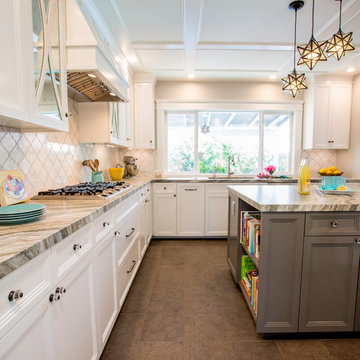
Amy Williams Photo
Mid-sized transitional u-shaped kitchen in Los Angeles with an undermount sink, recessed-panel cabinets, white cabinets, granite benchtops, white splashback, marble splashback, stainless steel appliances, porcelain floors, with island and grey floor.
Mid-sized transitional u-shaped kitchen in Los Angeles with an undermount sink, recessed-panel cabinets, white cabinets, granite benchtops, white splashback, marble splashback, stainless steel appliances, porcelain floors, with island and grey floor.
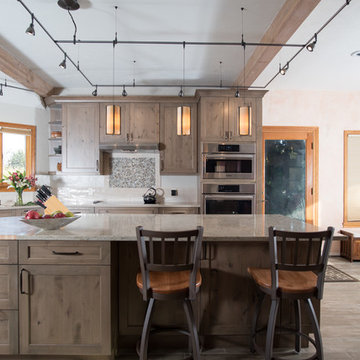
The original kitchen was designed and built by the original homeowner, needless to say neither design nor building was his profession. Further, the entire house has hydronic tubing in gypcrete for heat which means to utilities (water, ventilation or power) could be brought up through the floor or down from the ceiling except on the the exterior walls.
The current homeowners love to cook and have a seasonal garden that generates a lot of lovely fruits and vegetables for both immediate consumption and preserving, hence, kitchen counter space, two sinks, the induction cooktop and the steam oven were all 'must haves' for both the husband and the wife. The beautiful wood plank porcelain tile floors ensures a slip resistant floor that is sturdy enough to stand up to their three four-legged children.
Utilizing the three existing j-boxes in the ceiling, the cable and rail system combined with the under cabinet light illuminates every corner of this formerly dark kitchen.
The rustic knotty alder cabinetry, wood plank tile floor and the bronze finish hardware/lighting all help to achieve the rustic casual look the homeowners craved.
Photo by A Kitchen That Works LLC
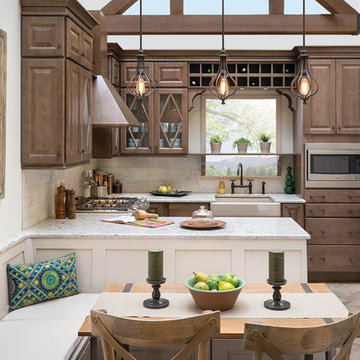
This is an example of a small transitional u-shaped eat-in kitchen in St Louis with a farmhouse sink, raised-panel cabinets, medium wood cabinets, marble benchtops, beige splashback, ceramic splashback, stainless steel appliances, porcelain floors, a peninsula, beige floor and grey benchtop.
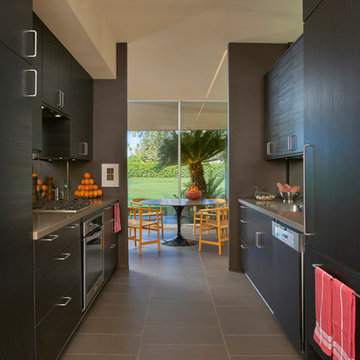
Kitchen looking towards Dining Room
Mike Schwartz Photo
This is an example of a small midcentury galley kitchen in Chicago with flat-panel cabinets, dark wood cabinets, mirror splashback, stainless steel appliances, porcelain floors, no island and brown floor.
This is an example of a small midcentury galley kitchen in Chicago with flat-panel cabinets, dark wood cabinets, mirror splashback, stainless steel appliances, porcelain floors, no island and brown floor.
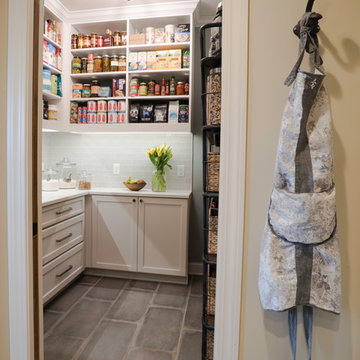
Photo of a mid-sized country u-shaped kitchen pantry in St Louis with an undermount sink, flat-panel cabinets, white cabinets, quartz benchtops, porcelain floors and grey floor.
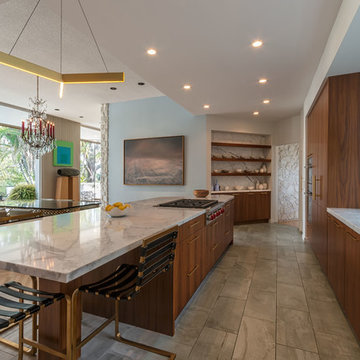
Custom Walnut Kitchen by Inplace Studio
Design ideas for a large midcentury eat-in kitchen in San Diego with an undermount sink, flat-panel cabinets, marble benchtops, panelled appliances, porcelain floors, with island and medium wood cabinets.
Design ideas for a large midcentury eat-in kitchen in San Diego with an undermount sink, flat-panel cabinets, marble benchtops, panelled appliances, porcelain floors, with island and medium wood cabinets.
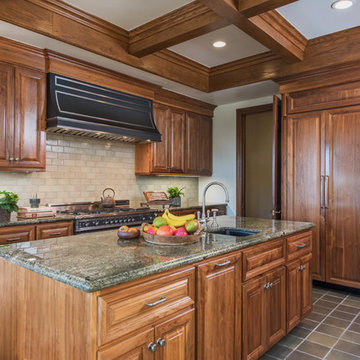
Steven Dewall
Design ideas for a large traditional galley separate kitchen in Los Angeles with an undermount sink, raised-panel cabinets, dark wood cabinets, beige splashback, panelled appliances, with island, granite benchtops, ceramic splashback and porcelain floors.
Design ideas for a large traditional galley separate kitchen in Los Angeles with an undermount sink, raised-panel cabinets, dark wood cabinets, beige splashback, panelled appliances, with island, granite benchtops, ceramic splashback and porcelain floors.
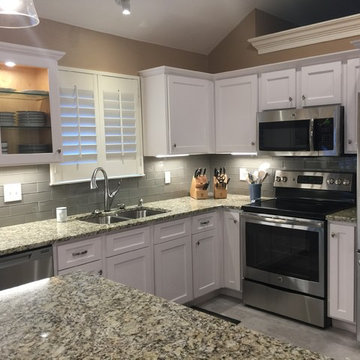
This Kitchen completely redone. It had cabinets with a raised panel in a pickled finish. The shape was a U and crowded. We removed one section of the U and built a custom island with seating, remade the cabinets with shaker style doors and drawers. A section of glass fronted cabinets, lighted from above and the counter extended approximately 24 inches to add storage space to the kitchen. Under Mounted divided sink and new granite counter tops were installed. Glass back splash under counter lighting and new pendant lighting for the island make this kitchen and pleasure to cook in or to gather around the island with a friend or two.
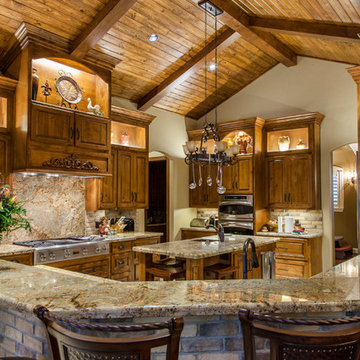
Large bar sitting area with brick to tie into kitchen backsplash. Plenty of storage and room for more than one cook!
Photo of a large country l-shaped eat-in kitchen in Houston with medium wood cabinets, granite benchtops, stainless steel appliances, a farmhouse sink, raised-panel cabinets, porcelain floors, with island, beige splashback and brick splashback.
Photo of a large country l-shaped eat-in kitchen in Houston with medium wood cabinets, granite benchtops, stainless steel appliances, a farmhouse sink, raised-panel cabinets, porcelain floors, with island, beige splashback and brick splashback.
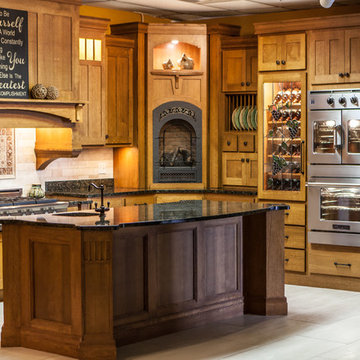
Quartersawn oak mission style kitchen finished in our custom blend Russet Oak stain. American Range wall ovens and corner fireplace make this kitchen a show stopper. Stained glass wine cabinet adds a unique touch. Visit our showroom to view this kitchen and experience the appliances first hand.
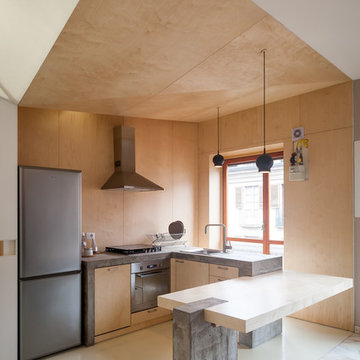
Chiara Allione
Design ideas for a small contemporary u-shaped open plan kitchen in Turin with a drop-in sink, flat-panel cabinets, light wood cabinets, wood benchtops, stainless steel appliances and porcelain floors.
Design ideas for a small contemporary u-shaped open plan kitchen in Turin with a drop-in sink, flat-panel cabinets, light wood cabinets, wood benchtops, stainless steel appliances and porcelain floors.
Brown Kitchen with Porcelain Floors Design Ideas
4