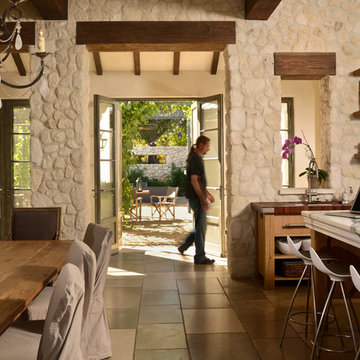Brown Kitchen with Slate Floors Design Ideas
Refine by:
Budget
Sort by:Popular Today
1 - 20 of 2,687 photos
Item 1 of 3
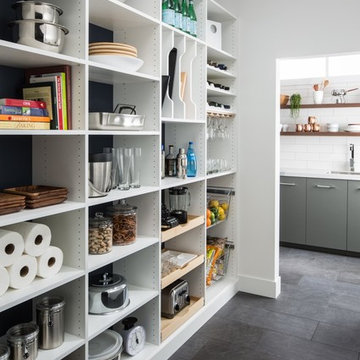
Mid-sized contemporary kitchen pantry in Chicago with flat-panel cabinets, white cabinets, marble benchtops, white splashback, subway tile splashback, slate floors, no island and grey floor.
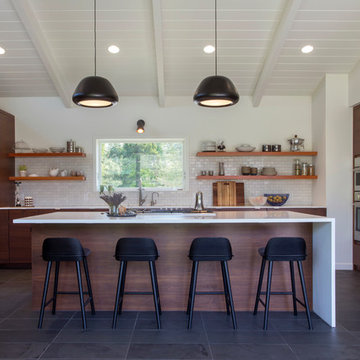
Margot Hartford
Midcentury open plan kitchen in San Francisco with flat-panel cabinets, dark wood cabinets, white splashback, subway tile splashback, stainless steel appliances, with island, grey floor and slate floors.
Midcentury open plan kitchen in San Francisco with flat-panel cabinets, dark wood cabinets, white splashback, subway tile splashback, stainless steel appliances, with island, grey floor and slate floors.
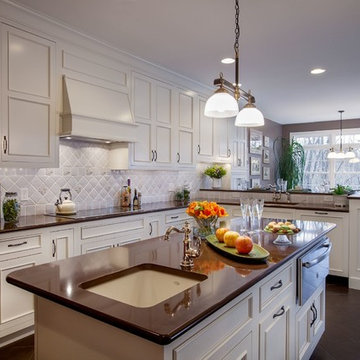
Carl Socolow
Photo of a large transitional l-shaped eat-in kitchen in Philadelphia with an undermount sink, recessed-panel cabinets, white cabinets, grey splashback, ceramic splashback, with island, quartz benchtops, stainless steel appliances and slate floors.
Photo of a large transitional l-shaped eat-in kitchen in Philadelphia with an undermount sink, recessed-panel cabinets, white cabinets, grey splashback, ceramic splashback, with island, quartz benchtops, stainless steel appliances and slate floors.
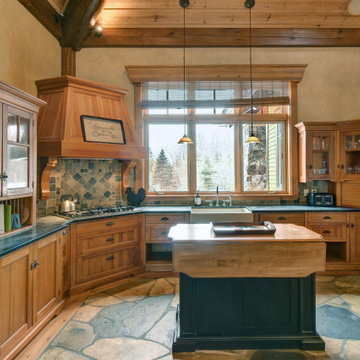
Design ideas for a large country u-shaped open plan kitchen in Montreal with shaker cabinets, medium wood cabinets, granite benchtops, slate floors, with island, vaulted, wood, a farmhouse sink, grey splashback, panelled appliances, multi-coloured floor and black benchtop.
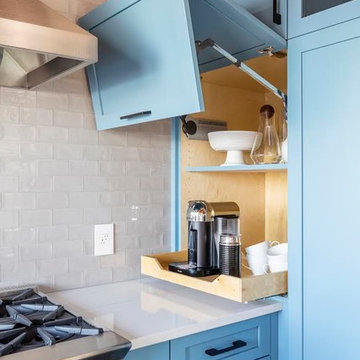
When we drove out to Mukilteo for our initial consultation, we immediately fell in love with this house. With its tall ceilings, eclectic mix of wood, glass and steel, and gorgeous view of the Puget Sound, we quickly nicknamed this project "The Mukilteo Gem". Our client, a cook and baker, did not like her existing kitchen. The main points of issue were short runs of available counter tops, lack of storage and shortage of light. So, we were called in to implement some big, bold ideas into a small footprint kitchen with big potential. We completely changed the layout of the room by creating a tall, built-in storage wall and a continuous u-shape counter top. Early in the project, we took inventory of every item our clients wanted to store in the kitchen and ensured that every spoon, gadget, or bowl would have a dedicated "home" in their new kitchen. The finishes were meticulously selected to ensure continuity throughout the house. We also played with the color scheme to achieve a bold yet natural feel.This kitchen is a prime example of how color can be used to both make a statement and project peace and balance simultaneously. While busy at work on our client's kitchen improvement, we also updated the entry and gave the homeowner a modern laundry room with triple the storage space they originally had.
End result: ecstatic clients and a very happy design team. That's what we call a big success!
John Granen.
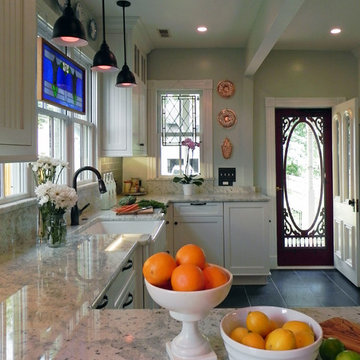
The existing quirky floor plan of this 17 year old kitchen created 4 work areas and left no room for a proper laundry and utility room. We actually made this kitchen smaller to make it function better. We took the cramped u-shaped area that housed the stove and refrigerator and walled it off to create a new more generous laundry room with room for ironing & sewing. The now rectangular shaped kitchen was reoriented by installing new windows with higher sills we were able to line the exterior wall with cabinets and counter, giving the sink a nice view to the side yard. To create the Victorian look the owners desired in their 1920’s home, we used wall cabinets with inset doors and beaded panels, for economy the base cabinets are full overlay doors & drawers all in the same finish, Nordic White. The owner selected a gorgeous serene white river granite for the counters and we selected a taupe glass subway tile to pull the palette together. Another special feature of this kitchen is the custom pocket dog door. The owner’s had a salvaged door that we incorporated in a pocket in the peninsula to corale the dogs when the owner aren’t home. Tina Colebrook
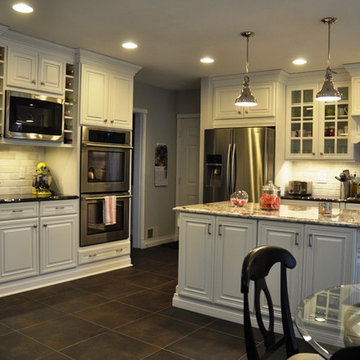
Mid-sized traditional l-shaped kitchen in DC Metro with an undermount sink, raised-panel cabinets, white cabinets, granite benchtops, white splashback, stone tile splashback, stainless steel appliances, slate floors, with island and black floor.
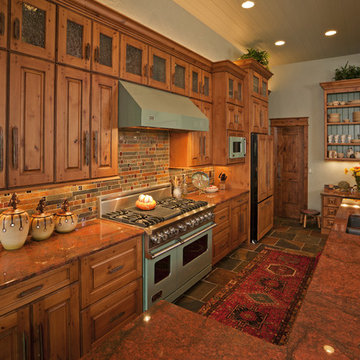
Rustic kitchen cabinets with green Viking appliances. Cabinets were built by Fedewa Custom Works. Warm, sunset colors make this kitchen very inviting. Steamboat Springs, Colorado. The cabinets are knotty alder wood, with a stain and glaze we developed here in our shop.
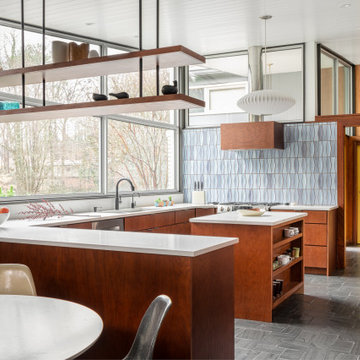
Mid century modern kitchen is opened up to nature with these large custom windows. The island in the middle of the kitchen allows for a multi-use work space while still allowing space for others to move around the kitchen.
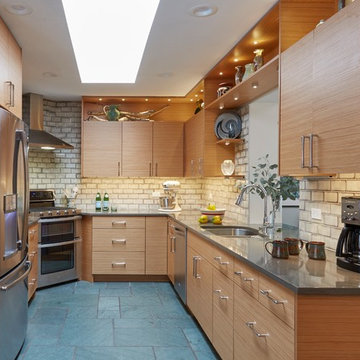
Design ideas for a mid-sized midcentury galley separate kitchen in Chicago with a double-bowl sink, flat-panel cabinets, medium wood cabinets, quartz benchtops, beige splashback, subway tile splashback, stainless steel appliances, slate floors, no island and blue floor.
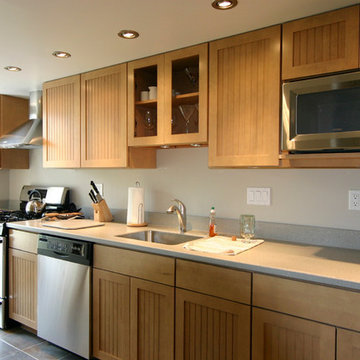
By using light colors, stainless steel appliances. This apartment kitchen became much more inviting.
jim@jcschell.com
This is an example of a small traditional galley separate kitchen in Philadelphia with an undermount sink, recessed-panel cabinets, light wood cabinets, solid surface benchtops, stainless steel appliances, slate floors and no island.
This is an example of a small traditional galley separate kitchen in Philadelphia with an undermount sink, recessed-panel cabinets, light wood cabinets, solid surface benchtops, stainless steel appliances, slate floors and no island.
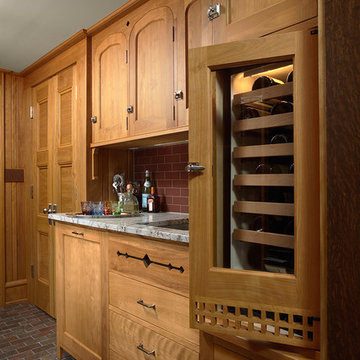
Architecture & Interior Design: David Heide Design Studio
--
Photos: Susan Gilmore
Design ideas for an arts and crafts u-shaped separate kitchen in Minneapolis with an undermount sink, shaker cabinets, medium wood cabinets, granite benchtops, red splashback, subway tile splashback, panelled appliances, slate floors and with island.
Design ideas for an arts and crafts u-shaped separate kitchen in Minneapolis with an undermount sink, shaker cabinets, medium wood cabinets, granite benchtops, red splashback, subway tile splashback, panelled appliances, slate floors and with island.
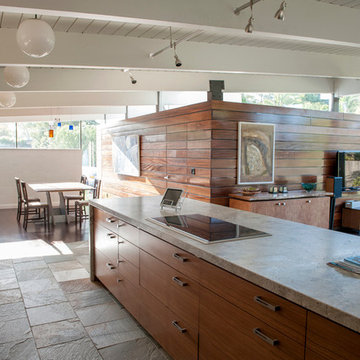
Large contemporary l-shaped open plan kitchen in San Francisco with a double-bowl sink, flat-panel cabinets, medium wood cabinets, granite benchtops, multi-coloured splashback, stone tile splashback, stainless steel appliances, slate floors, with island and grey floor.
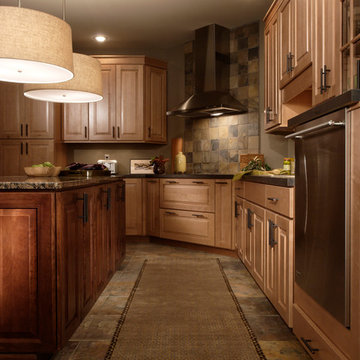
Inspiration for a large country separate kitchen in Chicago with a double-bowl sink, raised-panel cabinets, medium wood cabinets, granite benchtops, grey splashback, slate splashback, stainless steel appliances, slate floors, with island and grey floor.
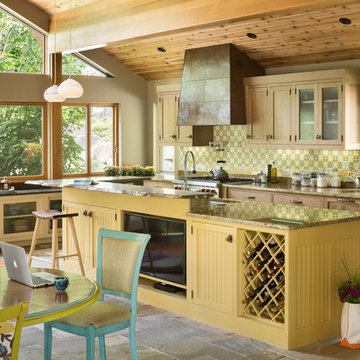
Craftsman kitchen in lake house, Maine. Bead board island cabinetry with live edge wood counter. Metal cook top hood. Seeded glass cabinetry doors.
Trent Bell Photography
Crownpoint Cabinetry
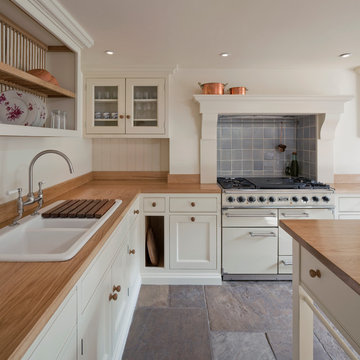
We wanted to design a kitchen that would be sympathetic to the original features of our client's Georgian townhouse while at the same time function as the focal point for a busy household. The brief was to design a light, unfussy and elegant kitchen to lessen the effects of the slightly low-ceilinged room. Jack Trench Ltd responded to this by designing a hand-painted kitchen with echoes of an 18th century Georgian farmhouse using a light Oak and finishing with a palette of heritage yellow. The large oak-topped island features deep drawers and hand-turned knobs.
Photography by Richard Brine
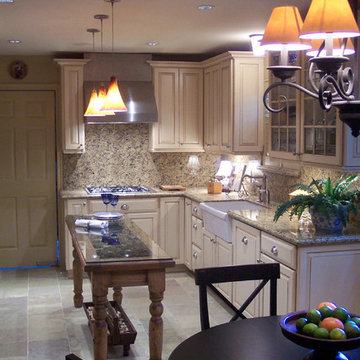
A 1960's bungalow with the original plywood kitchen, did not meet the needs of a Louisiana professional who wanted a country-house inspired kitchen. The result is an intimate kitchen open to the family room, with an antique Mexican table repurposed as the island.
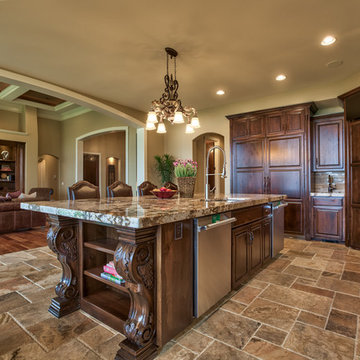
Amoura Productions
Design ideas for a large mediterranean single-wall kitchen in Omaha with a double-bowl sink, raised-panel cabinets, dark wood cabinets, granite benchtops, beige splashback, stainless steel appliances, slate floors, with island and beige floor.
Design ideas for a large mediterranean single-wall kitchen in Omaha with a double-bowl sink, raised-panel cabinets, dark wood cabinets, granite benchtops, beige splashback, stainless steel appliances, slate floors, with island and beige floor.
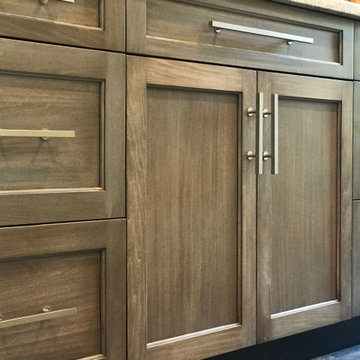
This beautiful Pocono Mountain home resides on over 200 acres and sits atop a cliff overlooking 3 waterfalls! Because the home already offered much rustic and wood elements, the kitchen was well balanced out with cleaner lines and an industrial look with many custom touches for a very custom home.
Brown Kitchen with Slate Floors Design Ideas
1
