Brown Kitchen with Window Splashback Design Ideas
Refine by:
Budget
Sort by:Popular Today
1 - 20 of 680 photos
Item 1 of 3

Photo of a small contemporary u-shaped separate kitchen in Los Angeles with an undermount sink, granite benchtops, window splashback, stainless steel appliances, a peninsula, brown floor, flat-panel cabinets, medium hardwood floors, medium wood cabinets and grey benchtop.
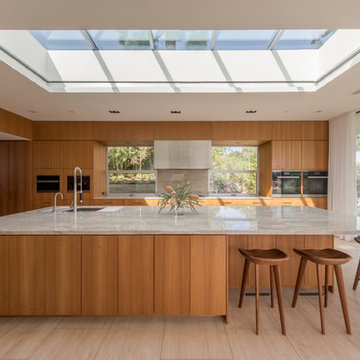
photography: francis dreis
Photo of a midcentury kitchen in Los Angeles with an undermount sink, flat-panel cabinets, medium wood cabinets, window splashback, with island, beige floor and grey benchtop.
Photo of a midcentury kitchen in Los Angeles with an undermount sink, flat-panel cabinets, medium wood cabinets, window splashback, with island, beige floor and grey benchtop.
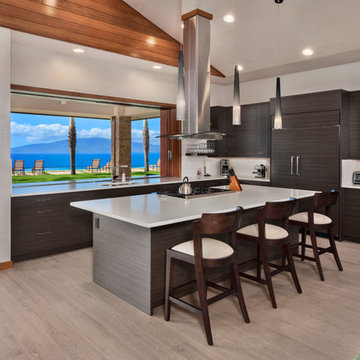
porcelain tile planks (up to 96" x 8")
Large contemporary l-shaped open plan kitchen in Hawaii with an undermount sink, flat-panel cabinets, window splashback, panelled appliances, with island, beige floor, dark wood cabinets, porcelain floors and quartz benchtops.
Large contemporary l-shaped open plan kitchen in Hawaii with an undermount sink, flat-panel cabinets, window splashback, panelled appliances, with island, beige floor, dark wood cabinets, porcelain floors and quartz benchtops.
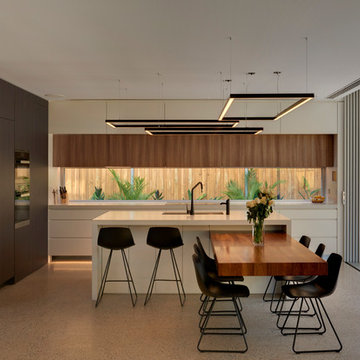
Michael Nicholson
Large contemporary single-wall eat-in kitchen in Sydney with concrete floors, a double-bowl sink, stainless steel appliances, quartz benchtops, flat-panel cabinets, white cabinets, window splashback and with island.
Large contemporary single-wall eat-in kitchen in Sydney with concrete floors, a double-bowl sink, stainless steel appliances, quartz benchtops, flat-panel cabinets, white cabinets, window splashback and with island.
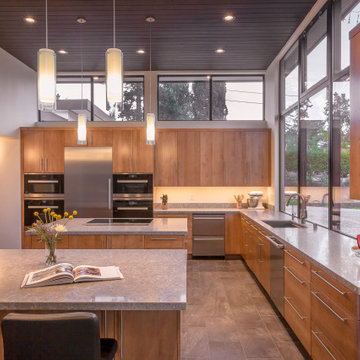
Photo of a large midcentury u-shaped kitchen in San Francisco with flat-panel cabinets, light wood cabinets, window splashback, stainless steel appliances, multiple islands, grey floor, grey benchtop, an undermount sink, quartz benchtops, grey splashback and porcelain floors.
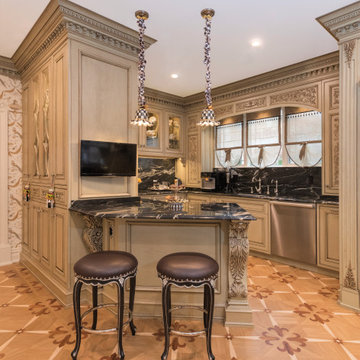
Design ideas for a large traditional u-shaped eat-in kitchen in New York with a farmhouse sink, recessed-panel cabinets, beige cabinets, granite benchtops, multi-coloured splashback, window splashback, stainless steel appliances, laminate floors, multi-coloured floor and black benchtop.
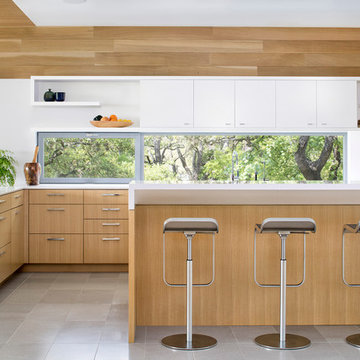
Paul Finkel
Design ideas for a mid-sized midcentury l-shaped kitchen in Austin with flat-panel cabinets, light wood cabinets, solid surface benchtops, porcelain floors, grey floor, white benchtop and window splashback.
Design ideas for a mid-sized midcentury l-shaped kitchen in Austin with flat-panel cabinets, light wood cabinets, solid surface benchtops, porcelain floors, grey floor, white benchtop and window splashback.
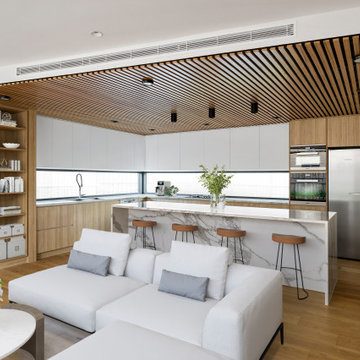
we created a practical, L-shaped kitchen layout with an island bench integrated into the “golden triangle” that reduces steps between sink, stovetop and refrigerator for efficient use of space and ergonomics.
Instead of a splashback, windows are slotted in between the kitchen benchtop and overhead cupboards to allow natural light to enter the generous kitchen space. Overhead cupboards have been stretched to ceiling height to maximise storage space.
Timber screening was installed on the kitchen ceiling and wrapped down to form a bookshelf in the living area, then linked to the timber flooring. This creates a continuous flow and draws attention from the living area to establish an ambience of natural warmth, creating a minimalist and elegant kitchen.
The island benchtop is covered with extra large format porcelain tiles in a 'Calacatta' profile which are have the look of marble but are scratch and stain resistant. The 'crisp white' finish applied on the overhead cupboards blends well into the 'natural oak' look over the lower cupboards to balance the neutral timber floor colour.
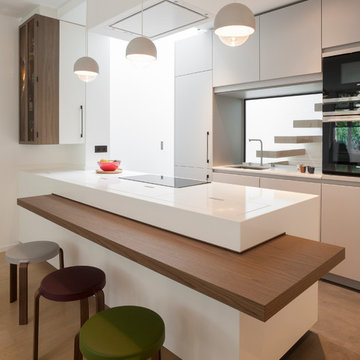
Arnaud Rinuccini
Photo of a contemporary kitchen in Paris with an undermount sink, flat-panel cabinets, white cabinets, window splashback, black appliances, a peninsula, brown floor and white benchtop.
Photo of a contemporary kitchen in Paris with an undermount sink, flat-panel cabinets, white cabinets, window splashback, black appliances, a peninsula, brown floor and white benchtop.
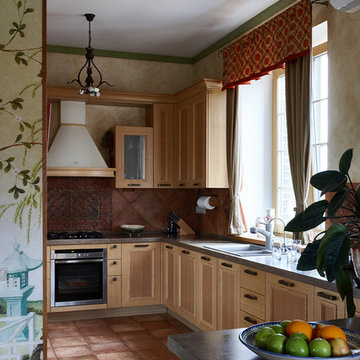
Большая семейная Кухня.
В этом доме ей отводился всего лишь эркер.
Но как можно сделать маленькую Кухню в таком большом доме.
Я представила, как хозяйка и ее супруг будет одновременно на ней находиться, и присоединяться родные во время домашних мероприятий. И тогда на Кухне в эркере никто не развернется.
Но с архитектурой дома не поспоришь...
Тогда я просто так спроектировала расстановку мебели кухни, чтобы она перетекла в большой удобный остров.
Остров как раз большой, широкий. Можно разместиться большому количеству домочадцев.
Кто-то стороны Кухни готовит и передвигается по эркеру, а остальные присели к острову и уже чаи гоняют. Красота.
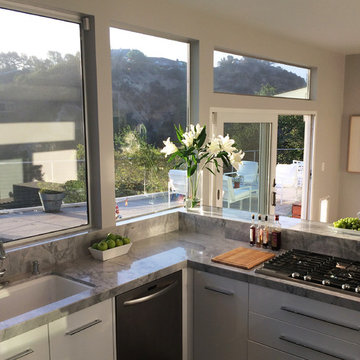
This is an example of a large contemporary u-shaped eat-in kitchen in Los Angeles with an undermount sink, flat-panel cabinets, white cabinets, marble benchtops, window splashback, stainless steel appliances, slate floors and a peninsula.
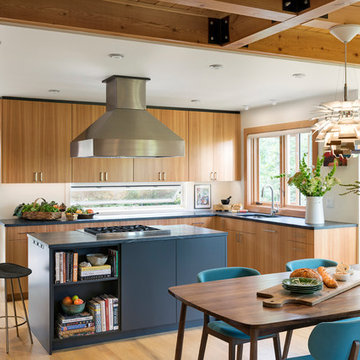
This whole-house renovation was the third perennial design iteration for the owner in three decades. The first was a modest cabin. The second added a main level bedroom suite. The third, and most recent, reimagined the entire layout of the original cabin by relocating the kitchen, living , dining and guest/away spaces to prioritize views of a nearby glacial lake with minimal expansion. A vindfang (a functional interpretation of a Norwegian entry chamber) and cantilevered window bay were the only additions to transform this former cabin into an elegant year-round home.
Photographed by Spacecrafting

Our clients wanted to replace an existing suburban home with a modern house at the same Lexington address where they had lived for years. The structure the clients envisioned would complement their lives and integrate the interior of the home with the natural environment of their generous property. The sleek, angular home is still a respectful neighbor, especially in the evening, when warm light emanates from the expansive transparencies used to open the house to its surroundings. The home re-envisions the suburban neighborhood in which it stands, balancing relationship to the neighborhood with an updated aesthetic.
The floor plan is arranged in a “T” shape which includes a two-story wing consisting of individual studies and bedrooms and a single-story common area. The two-story section is arranged with great fluidity between interior and exterior spaces and features generous exterior balconies. A staircase beautifully encased in glass stands as the linchpin between the two areas. The spacious, single-story common area extends from the stairwell and includes a living room and kitchen. A recessed wooden ceiling defines the living room area within the open plan space.
Separating common from private spaces has served our clients well. As luck would have it, construction on the house was just finishing up as we entered the Covid lockdown of 2020. Since the studies in the two-story wing were physically and acoustically separate, zoom calls for work could carry on uninterrupted while life happened in the kitchen and living room spaces. The expansive panes of glass, outdoor balconies, and a broad deck along the living room provided our clients with a structured sense of continuity in their lives without compromising their commitment to aesthetically smart and beautiful design.
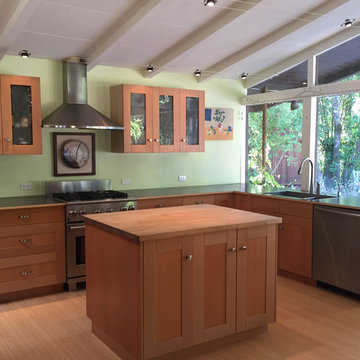
Stephen LaDyne
Photo of a mid-sized midcentury l-shaped eat-in kitchen in San Francisco with a single-bowl sink, shaker cabinets, light wood cabinets, wood benchtops, stainless steel appliances, bamboo floors, with island and window splashback.
Photo of a mid-sized midcentury l-shaped eat-in kitchen in San Francisco with a single-bowl sink, shaker cabinets, light wood cabinets, wood benchtops, stainless steel appliances, bamboo floors, with island and window splashback.
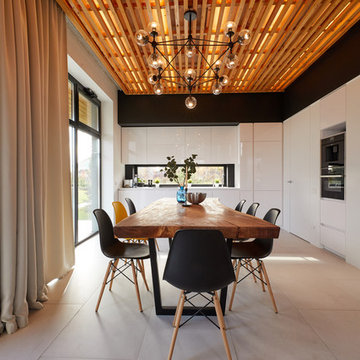
Contemporary l-shaped eat-in kitchen in Moscow with flat-panel cabinets, white cabinets, window splashback, no island, beige floor and white benchtop.
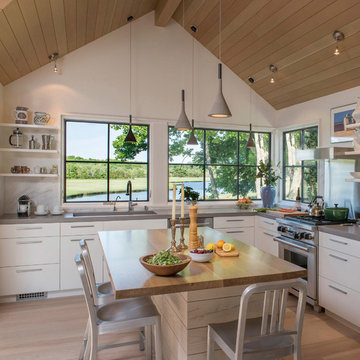
Inspiration for a beach style l-shaped kitchen in Providence with flat-panel cabinets, light wood cabinets, window splashback, stainless steel appliances, light hardwood floors and with island.
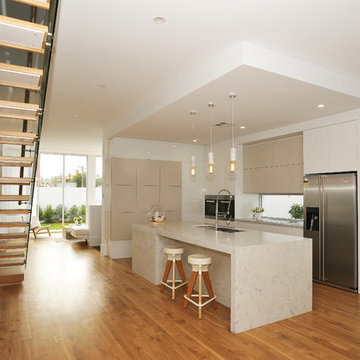
Photo of a contemporary open plan kitchen in Adelaide with a double-bowl sink, flat-panel cabinets, grey cabinets, quartz benchtops, window splashback, stainless steel appliances, plywood floors, with island, multi-coloured floor and multi-coloured benchtop.
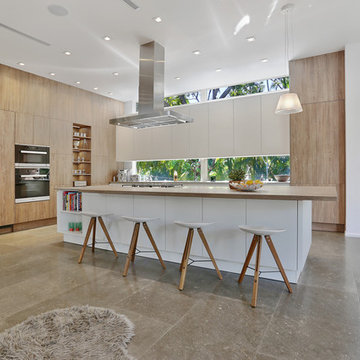
Design ideas for a large contemporary galley open plan kitchen in Miami with an undermount sink, flat-panel cabinets, white cabinets, concrete benchtops, window splashback, panelled appliances, concrete floors and with island.
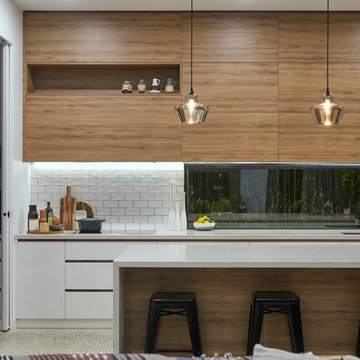
Dana Beligan
Photo of a contemporary l-shaped kitchen in Melbourne with an undermount sink, flat-panel cabinets, medium wood cabinets, white splashback, window splashback, panelled appliances, concrete floors, with island, grey floor and grey benchtop.
Photo of a contemporary l-shaped kitchen in Melbourne with an undermount sink, flat-panel cabinets, medium wood cabinets, white splashback, window splashback, panelled appliances, concrete floors, with island, grey floor and grey benchtop.
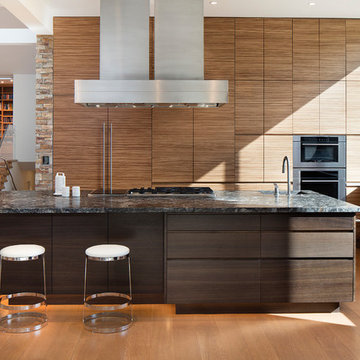
Design ideas for a mid-sized contemporary open plan kitchen in San Francisco with a single-bowl sink, flat-panel cabinets, quartz benchtops, stainless steel appliances, medium hardwood floors, with island, medium wood cabinets, window splashback and multi-coloured benchtop.
Brown Kitchen with Window Splashback Design Ideas
1