Brown Kitchen with with Island Design Ideas
Refine by:
Budget
Sort by:Popular Today
1 - 20 of 233,533 photos
Item 1 of 3

Photo of a mid-sized modern l-shaped kitchen pantry in Melbourne with an undermount sink, flat-panel cabinets, white cabinets, granite benchtops, blue splashback, stone slab splashback, black appliances, concrete floors, with island, grey floor and blue benchtop.

A modern Australian design with finishes that change over time. Connecting the bushland to the home with colour and texture.
This is an example of a large contemporary galley open plan kitchen in Perth with a double-bowl sink, flat-panel cabinets, light wood cabinets, concrete benchtops, white splashback, porcelain splashback, black appliances, light hardwood floors, with island, beige floor, grey benchtop and vaulted.
This is an example of a large contemporary galley open plan kitchen in Perth with a double-bowl sink, flat-panel cabinets, light wood cabinets, concrete benchtops, white splashback, porcelain splashback, black appliances, light hardwood floors, with island, beige floor, grey benchtop and vaulted.

Photo of a large contemporary kitchen in Sydney with a double-bowl sink, green cabinets, quartz benchtops, white splashback, engineered quartz splashback, stainless steel appliances, light hardwood floors, with island, brown floor and white benchtop.

Three small rooms were demolished to enable a new kitchen and open plan living space to be designed. The kitchen has a drop-down ceiling to delineate the space. A window became french doors to the garden. The former kitchen was re-designed as a mudroom. The laundry had new cabinetry. New flooring throughout. A linen cupboard was opened to become a study nook with dramatic wallpaper. Custom ottoman were designed and upholstered for the drop-down dining and study nook. A family of five now has a fantastically functional open plan kitchen/living space, family study area, and a mudroom for wet weather gear and lots of storage.

Inspiration for a small contemporary open plan kitchen in Sydney with an undermount sink, medium wood cabinets, terrazzo benchtops, pink splashback, stone slab splashback, black appliances, medium hardwood floors, with island, brown floor and pink benchtop.

This Kitchen was relocated from the middle of the home to the north end. Four steel trusses were installed as load-bearing walls and beams had to be removed to accommodate for the floorplan changes.
There is now an open Kitchen/Butlers/Dining/Living upstairs that is drenched in natural light with the most undisturbed view this location has to offer.
A warm and inviting space with oversized windows, gorgeous joinery, a curved micro cement island benchtop with timber cladding, gold tapwear and layered lighting throughout to really enhance this beautiful space.

Contemporary galley open plan kitchen in Gold Coast - Tweed with flat-panel cabinets, white cabinets, marble benchtops, grey splashback, stainless steel appliances, concrete floors, with island, grey floor and white benchtop.

You enter the property from the high side through a contemporary iron gate to access a large double garage with internal access. A natural stone blade leads to our signature, individually designed timber entry door.
The top-floor entry flows into a spacious open-plan living, dining, kitchen area drenched in natural light and ample glazing captures the breathtaking views over middle harbour. The open-plan living area features a high curved ceiling which exaggerates the space and creates a unique and striking frame to the vista.
With stone that cascades to the floor, the island bench is a dramatic focal point of the kitchen. Designed for entertaining and positioned to capture the vista. Custom designed dark timber joinery brings out the warmth in the stone bench.
Also on this level, a dramatic powder room with a teal and navy blue colour palette, a butler’s pantry, a modernized formal dining space, a large outdoor balcony, a cozy sitting nook with custom joinery specifically designed to house the client’s vinyl record player.
This split-level home cascades down the site following the contours of the land. As we step down from the living area, the internal staircase with double heigh ceilings, pendant lighting and timber slats which create an impressive backdrop for the dining area.
On the next level, we come to a home office/entertainment room. Double height ceilings and exotic wallpaper make this space intensely more interesting than your average home office! Floor-to-ceiling glazing captures an outdoor tropical oasis, adding to the wow factor.
The following floor includes guest bedrooms with ensuites, a laundry and the master bedroom with a generous balcony and an ensuite that presents a large bath beside a picture window allowing you to capture the westerly sunset views from the tub. The ground floor to this split-level home features a rumpus room which flows out onto the rear garden.

Falling in love with the panoramic coastal views from the upper levels of this site, the owners knew their new home would be a challenge to design and build. The 17m rise from the street, plus a 3.5 metre projecting sandstone cave and 4.5 metre vertical sandstone wall now form part of the features of the home. The upper living area hovers over the lower levels which incorporates the rock face. Off-form concrete, zinc and recycled timber will allow the home to weather naturally and improve with time.

Practical and durable but retaining warmth and texture as the hub of the family home.Rear works benches are stainless steel providing durable work surfaces while the timber island provides warmth when sitting around with a cuppa! The darker colours with timber accented shelves creates a recessive quality with earth and texture. Shelves used to highlight ceramic collections used daily.

Design ideas for a contemporary galley open plan kitchen in Sydney with flat-panel cabinets, beige cabinets, beige splashback, stone slab splashback, panelled appliances, light hardwood floors, with island, beige floor, beige benchtop, vaulted and marble benchtops.

Inspiration for a mid-sized modern galley eat-in kitchen in Melbourne with a drop-in sink, quartz benchtops, white splashback, ceramic splashback, stainless steel appliances, light hardwood floors, with island and grey benchtop.

Design ideas for a mid-sized contemporary galley kitchen in Melbourne with an undermount sink, flat-panel cabinets, orange cabinets, wood benchtops, white splashback, mosaic tile splashback, stainless steel appliances, laminate floors, with island, beige floor and beige benchtop.
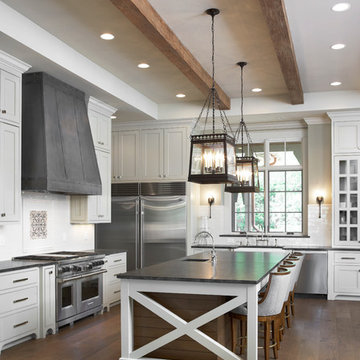
Lake Front Country Estate Kitchen, designed by Tom Markalunas, built by Resort Custom Homes. Photography by Rachael Boling.
Photo of a large traditional l-shaped kitchen in Other with shaker cabinets, white cabinets, granite benchtops, white splashback, subway tile splashback, stainless steel appliances, medium hardwood floors and with island.
Photo of a large traditional l-shaped kitchen in Other with shaker cabinets, white cabinets, granite benchtops, white splashback, subway tile splashback, stainless steel appliances, medium hardwood floors and with island.
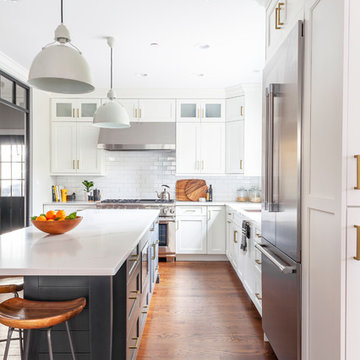
Free ebook, Creating the Ideal Kitchen. DOWNLOAD NOW
We went with a minimalist, clean, industrial look that feels light, bright and airy. The island is a dark charcoal with cool undertones that coordinates with the cabinetry and transom work in both the neighboring mudroom and breakfast area. White subway tile, quartz countertops, white enamel pendants and gold fixtures complete the update. The ends of the island are shiplap material that is also used on the fireplace in the next room.
In the new mudroom, we used a fun porcelain tile on the floor to get a pop of pattern, and walnut accents add some warmth. Each child has their own cubby, and there is a spot for shoes below a long bench. Open shelving with spots for baskets provides additional storage for the room.
Designed by: Susan Klimala, CKBD
Photography by: LOMA Studios
For more information on kitchen and bath design ideas go to: www.kitchenstudio-ge.com
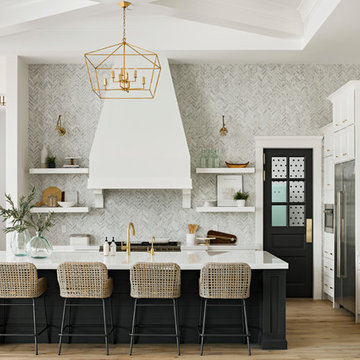
High Res Media
Inspiration for an expansive transitional l-shaped open plan kitchen in Phoenix with an undermount sink, shaker cabinets, white cabinets, grey splashback, stainless steel appliances, light hardwood floors, with island, quartz benchtops, marble splashback and beige floor.
Inspiration for an expansive transitional l-shaped open plan kitchen in Phoenix with an undermount sink, shaker cabinets, white cabinets, grey splashback, stainless steel appliances, light hardwood floors, with island, quartz benchtops, marble splashback and beige floor.

Inspiration for a large country l-shaped eat-in kitchen in Portland Maine with panelled appliances, a farmhouse sink, shaker cabinets, white cabinets, white splashback, subway tile splashback, light hardwood floors, with island, exposed beam, granite benchtops and multi-coloured benchtop.

Inspiration for a transitional l-shaped kitchen in Dallas with flat-panel cabinets, medium wood cabinets, brown splashback, panelled appliances, with island, beige floor, grey benchtop, timber and vaulted.
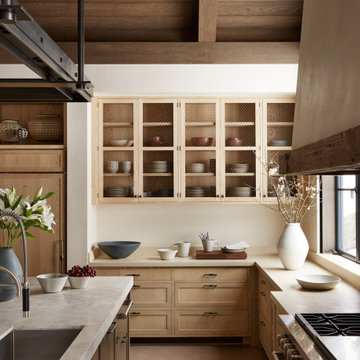
This Aspen retreat boasts both grandeur and intimacy. By combining the warmth of cozy textures and warm tones with the natural exterior inspiration of the Colorado Rockies, this home brings new life to the majestic mountains.
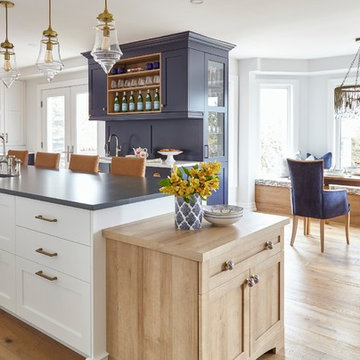
Photos by Valerie Wilcox
Photo of an expansive transitional u-shaped eat-in kitchen in Toronto with an undermount sink, shaker cabinets, blue cabinets, quartz benchtops, panelled appliances, light hardwood floors, with island, brown floor and blue benchtop.
Photo of an expansive transitional u-shaped eat-in kitchen in Toronto with an undermount sink, shaker cabinets, blue cabinets, quartz benchtops, panelled appliances, light hardwood floors, with island, brown floor and blue benchtop.
Brown Kitchen with with Island Design Ideas
1