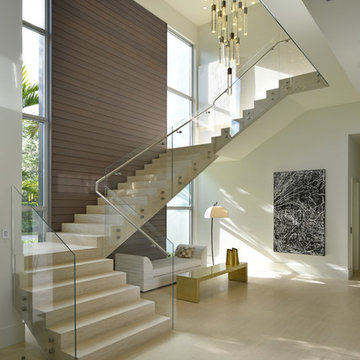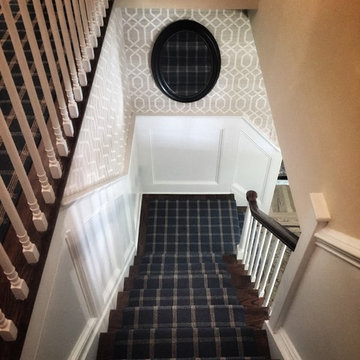Brown L-shaped Staircase Design Ideas
Refine by:
Budget
Sort by:Popular Today
1 - 20 of 5,928 photos
Item 1 of 3
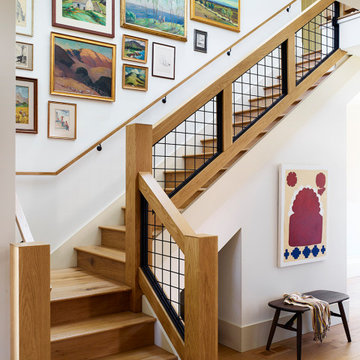
Photography by Brad Knipstein
Inspiration for a large transitional wood l-shaped staircase in San Francisco with wood risers and metal railing.
Inspiration for a large transitional wood l-shaped staircase in San Francisco with wood risers and metal railing.
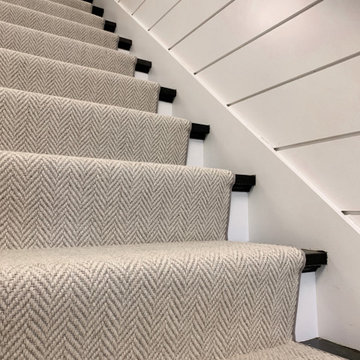
A herringbone carpet that everyone loves. This is Momeni, Heatherly, in the color Cashmere. This is a flat weave wool that is durable while being stylish! The homeowner worked with Interior Designer, Jessica Klein of @ohidesignblog to make this stair and hallway runner come to life! DM us for more information on how to get this carpet into your home!
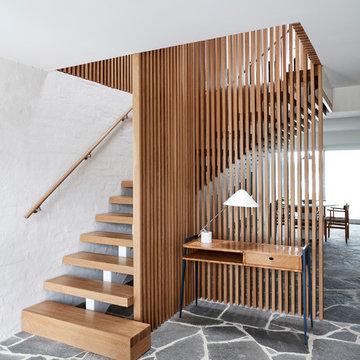
Architecture & Interiors: Studio Esteta
Photography: Sean Fennessy
Located in an enviable position within arm’s reach of a beach pier, the refurbishment of Coastal Beach House references the home’s coastal context and pays homage to it’s mid-century bones. “Our client’s brief sought to rejuvenate the double storey residence, whilst maintaining the existing building footprint”, explains Sarah Cosentino, director of Studio Esteta.
As the orientation of the original dwelling already maximized the coastal aspect, the client engaged Studio Esteta to tailor the spatial arrangement to better accommodate their love for entertaining with minor modifications.
“In response, our design seeks to be in synergy with the mid-century character that presented, emphasizing its stylistic significance to create a light-filled, serene and relaxed interior that feels wholly connected to the adjacent bay”, Sarah explains.
The client’s deep appreciation of the mid-century design aesthetic also called for original details to be preserved or used as reference points in the refurbishment. Items such as the unique wall hooks were repurposed and a light, tactile palette of natural materials was adopted. The neutral backdrop allowed space for the client’s extensive collection of art and ceramics and avoided distracting from the coastal views.
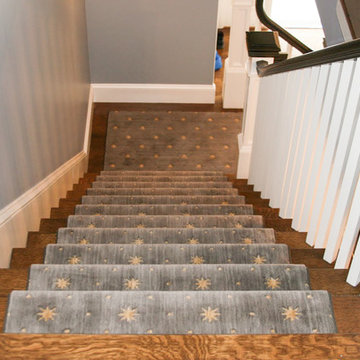
Inspiration for a large transitional carpeted l-shaped staircase in Boston with carpet risers.
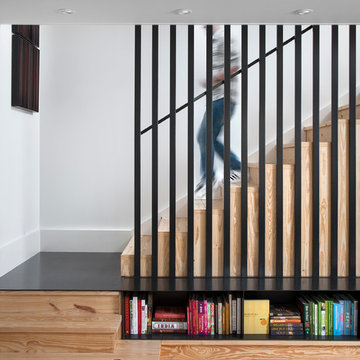
Photo by Ryann Ford
Scandinavian wood l-shaped staircase in Austin with wood risers.
Scandinavian wood l-shaped staircase in Austin with wood risers.

Our San Francisco studio designed this beautiful four-story home for a young newlywed couple to create a warm, welcoming haven for entertaining family and friends. In the living spaces, we chose a beautiful neutral palette with light beige and added comfortable furnishings in soft materials. The kitchen is designed to look elegant and functional, and the breakfast nook with beautiful rust-toned chairs adds a pop of fun, breaking the neutrality of the space. In the game room, we added a gorgeous fireplace which creates a stunning focal point, and the elegant furniture provides a classy appeal. On the second floor, we went with elegant, sophisticated decor for the couple's bedroom and a charming, playful vibe in the baby's room. The third floor has a sky lounge and wine bar, where hospitality-grade, stylish furniture provides the perfect ambiance to host a fun party night with friends. In the basement, we designed a stunning wine cellar with glass walls and concealed lights which create a beautiful aura in the space. The outdoor garden got a putting green making it a fun space to share with friends.
---
Project designed by ballonSTUDIO. They discreetly tend to the interior design needs of their high-net-worth individuals in the greater Bay Area and to their second home locations.
For more about ballonSTUDIO, see here: https://www.ballonstudio.com/

A traditional wood stair I designed as part of the gut renovation and expansion of a historic Queen Village home. What I find exciting about this stair is the gap between the second floor landing and the stair run down -- do you see it? I do a lot of row house renovation/addition projects and these homes tend to have layouts so tight I can't afford the luxury of designing that gap to let natural light flow between floors.
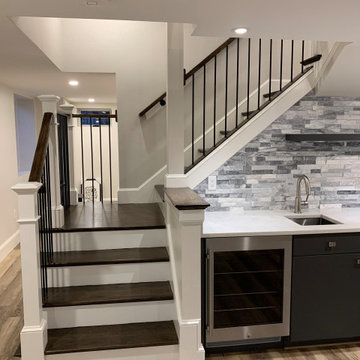
This is an example of a mid-sized transitional wood l-shaped staircase in Boston with painted wood risers and mixed railing.
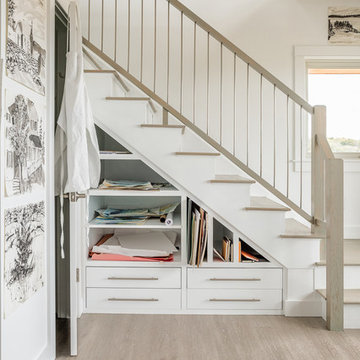
Design ideas for a beach style wood l-shaped staircase in Portland Maine with painted wood risers and mixed railing.
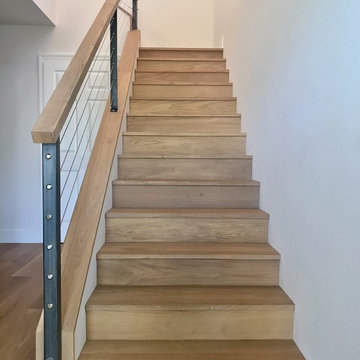
Design ideas for a mid-sized modern wood l-shaped staircase in Tampa with wood risers and metal railing.
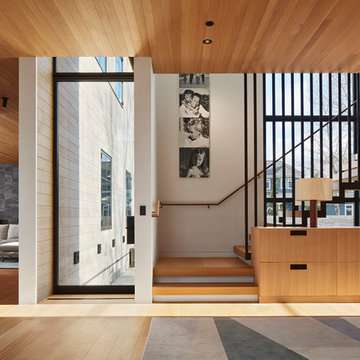
Steve Hall - Hall + Merrick Photographers
Contemporary wood l-shaped staircase in Chicago with wood risers and metal railing.
Contemporary wood l-shaped staircase in Chicago with wood risers and metal railing.
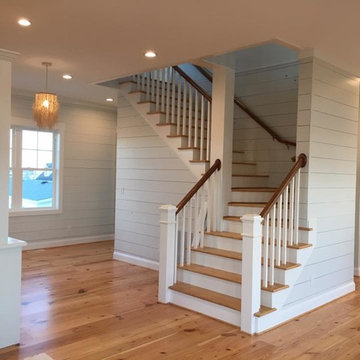
Photo of a beach style wood l-shaped staircase in Other with wood risers and wood railing.
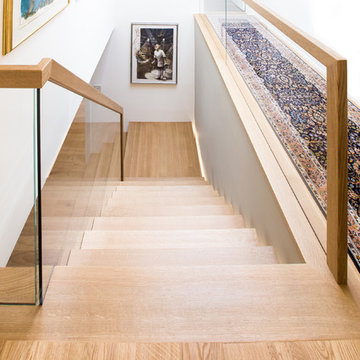
DQC Photography
Amber Stairs
Mid-sized contemporary wood l-shaped staircase in Toronto with wood risers.
Mid-sized contemporary wood l-shaped staircase in Toronto with wood risers.
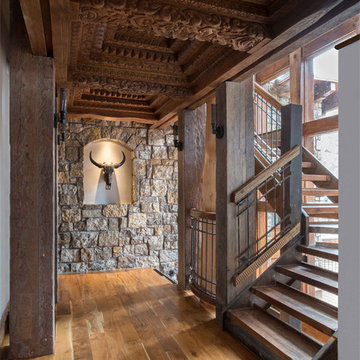
This unique project has heavy Asian influences due to the owner’s strong connection to Indonesia, along with a Mountain West flare creating a unique and rustic contemporary composition. This mountain contemporary residence is tucked into a mature ponderosa forest in the beautiful high desert of Flagstaff, Arizona. The site was instrumental on the development of our form and structure in early design. The 60 to 100 foot towering ponderosas on the site heavily impacted the location and form of the structure. The Asian influence combined with the vertical forms of the existing ponderosa forest led to the Flagstaff House trending towards a horizontal theme.
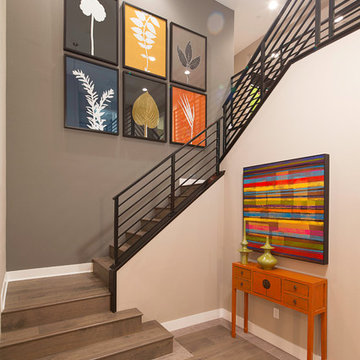
Plan 4 Stairs
Design ideas for a mid-sized contemporary wood l-shaped staircase in Los Angeles with wood risers and metal railing.
Design ideas for a mid-sized contemporary wood l-shaped staircase in Los Angeles with wood risers and metal railing.
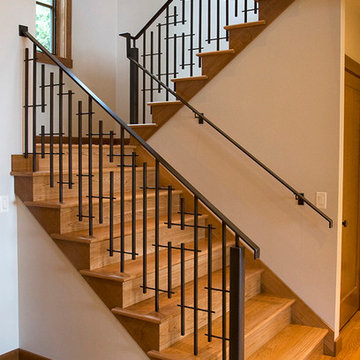
Custom metal railing system with unique geometric shapes to add visual interest.
Design ideas for a large contemporary wood l-shaped staircase in Other with wood risers.
Design ideas for a large contemporary wood l-shaped staircase in Other with wood risers.
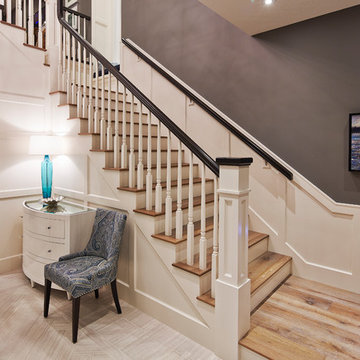
Design ideas for a large contemporary wood l-shaped staircase in Other with painted wood risers.
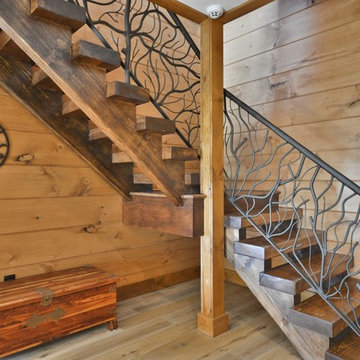
Mike Maloney
Photo of a mid-sized country wood l-shaped staircase in Other with open risers and metal railing.
Photo of a mid-sized country wood l-shaped staircase in Other with open risers and metal railing.
Brown L-shaped Staircase Design Ideas
1
