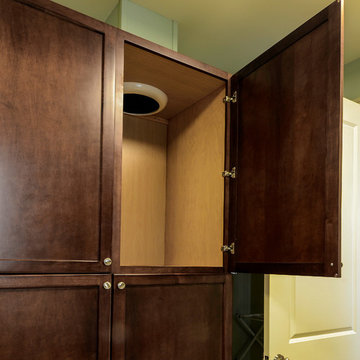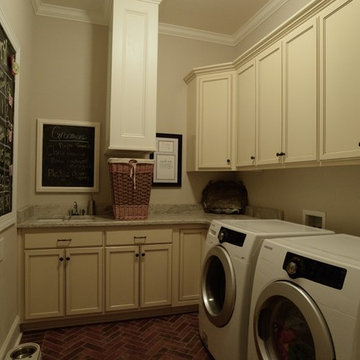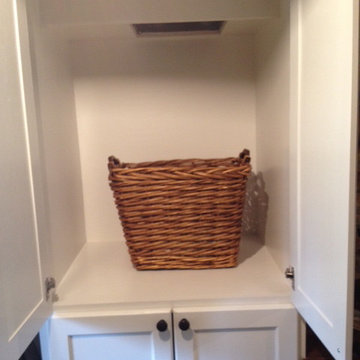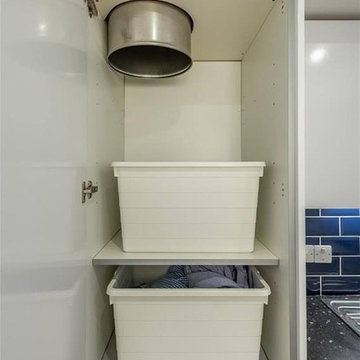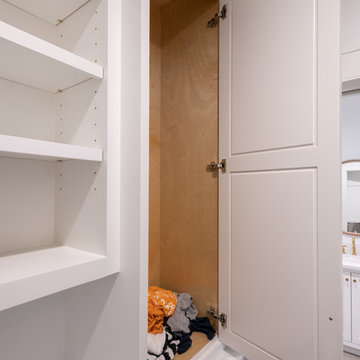Chute Brown Laundry Room Design Ideas
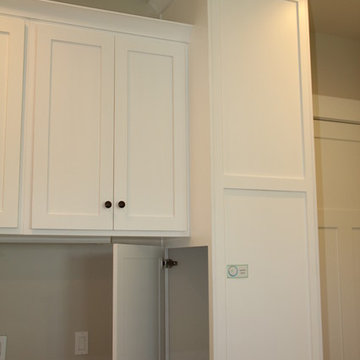
Captured In Time Photography
Design ideas for a transitional laundry room in Salt Lake City.
Design ideas for a transitional laundry room in Salt Lake City.

This contemporary compact laundry room packs a lot of punch and personality. With it's gold fixtures and hardware adding some glitz, the grey cabinetry, industrial floors and patterned backsplash tile brings interest to this small space. Fully loaded with hanging racks, large accommodating sink, vacuum/ironing board storage & laundry shoot, this laundry room is not only stylish but function forward.
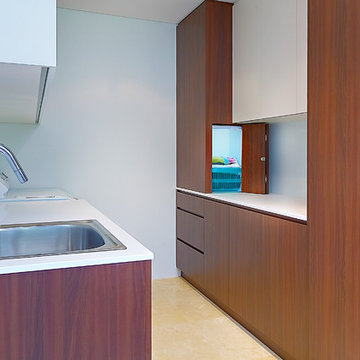
Impala just completed this stunning kitchen! The brief was to design a kitchen with warmth and impressive textures to suit the house which spanned over four levels. The design needed to allow for casual eating in the kitchen, ample preparation and storage areas. Utilitarian bench tops were selected for the preparation zones on the island and adjacent to the cooktop. A thick recycled timber slab was installed for the lowered eating zone and a stunning transparent marble for the splashback and display niche. Joinery was manufactured from timber veneer and polyurethane. Critical to the modern, sleek design was that the kitchen had minimum handles. Two handles were used on the larger doors for the fridge and lift-up cabinet which concealed the microwave. To balance the design, decorative timber panels were installed on the ceiling over the island. As storage was also a priority, a walk in pantry was installed which can be accessed at the far left by pushing a timber veneer panel.
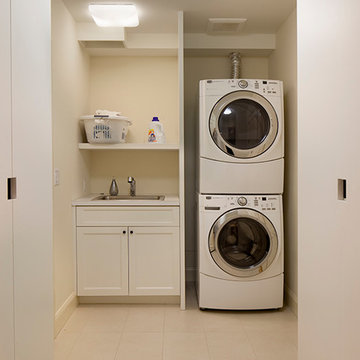
Laundry room with stacking washer and dryer for maximizing space.
Photo of a mid-sized traditional single-wall dedicated laundry room in San Francisco with a drop-in sink, recessed-panel cabinets, white cabinets, laminate benchtops, beige walls, ceramic floors and a stacked washer and dryer.
Photo of a mid-sized traditional single-wall dedicated laundry room in San Francisco with a drop-in sink, recessed-panel cabinets, white cabinets, laminate benchtops, beige walls, ceramic floors and a stacked washer and dryer.
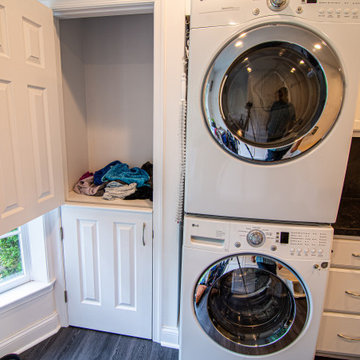
This is an example of a large traditional single-wall utility room in Philadelphia with a single-bowl sink, flat-panel cabinets, white cabinets, laminate benchtops, white walls, vinyl floors, a stacked washer and dryer, black floor and black benchtop.
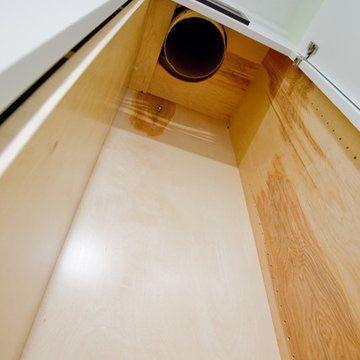
Custom Laundry Shoot to get dirty clothes from 2nd Floor to 1st Floor.
This is an example of a mid-sized transitional galley utility room in Houston with flat-panel cabinets.
This is an example of a mid-sized transitional galley utility room in Houston with flat-panel cabinets.
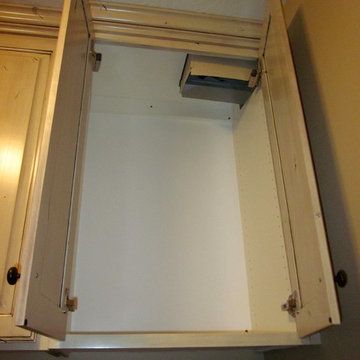
Laundry chute into upper cabinet above washer and dryer
Photo of a traditional laundry room in Salt Lake City.
Photo of a traditional laundry room in Salt Lake City.
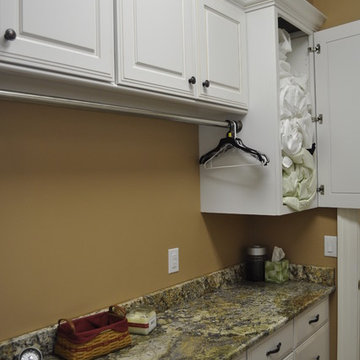
This was a laundry room that needed an update. The update needed to be coordinated with the house's aesthetic appeal, yet have a few hidden but majorly needed functional properties. We added two rev-a-shelf laundry baskets side by side, a hidden trash can, and a wall cabinet connected to the house's laundry chute just to name a few.
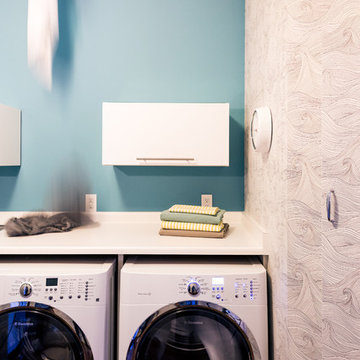
Photo by Nicholas V. Ruiz
This is an example of a contemporary laundry room in San Francisco with blue walls and a side-by-side washer and dryer.
This is an example of a contemporary laundry room in San Francisco with blue walls and a side-by-side washer and dryer.
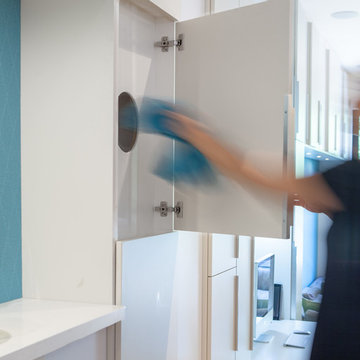
The laundry chute that spans from second floor to basement laundry room, is hidden behind the millwork storage wall in the kitchen and allows for easy transfer of table linens to the laundry room downstairs.
Photo by Scott Norsworthy
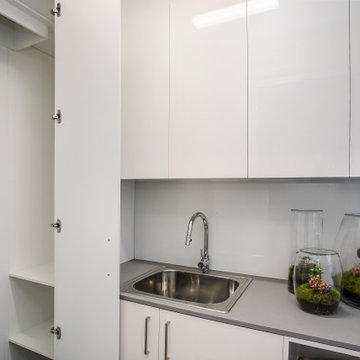
Mid-sized contemporary single-wall laundry room in Sydney with a drop-in sink, white cabinets, quartz benchtops, white walls, ceramic floors, grey floor and grey benchtop.
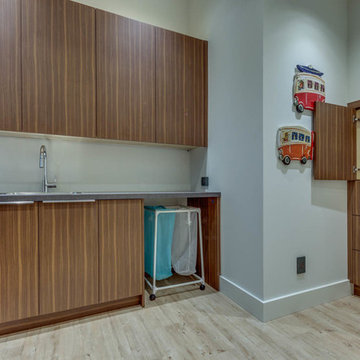
This is an example of a large contemporary l-shaped dedicated laundry room in Other with a drop-in sink, flat-panel cabinets, dark wood cabinets, white walls, light hardwood floors, a side-by-side washer and dryer and white floor.
Chute Brown Laundry Room Design Ideas
1
