Brown Laundry Room Design Ideas with an Integrated Washer and Dryer
Refine by:
Budget
Sort by:Popular Today
1 - 20 of 106 photos
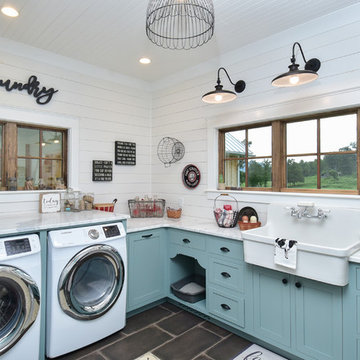
Country u-shaped utility room in Other with a farmhouse sink, shaker cabinets, blue cabinets, marble benchtops, white walls, porcelain floors, an integrated washer and dryer, black floor and white benchtop.

Reforma integral Sube Interiorismo www.subeinteriorismo.com
Biderbost Photo
Inspiration for a mid-sized transitional l-shaped laundry cupboard in Bilbao with an undermount sink, raised-panel cabinets, grey cabinets, quartz benchtops, white splashback, engineered quartz splashback, multi-coloured walls, laminate floors, an integrated washer and dryer, brown floor, white benchtop, recessed and wallpaper.
Inspiration for a mid-sized transitional l-shaped laundry cupboard in Bilbao with an undermount sink, raised-panel cabinets, grey cabinets, quartz benchtops, white splashback, engineered quartz splashback, multi-coloured walls, laminate floors, an integrated washer and dryer, brown floor, white benchtop, recessed and wallpaper.
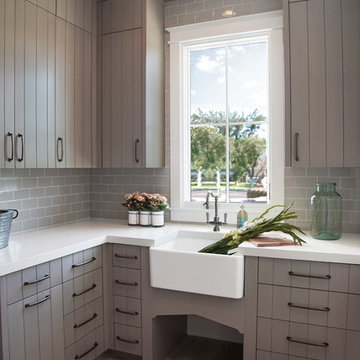
Heather Ryan, Interior Designer
H.Ryan Studio - Scottsdale, AZ
www.hryanstudio.com
Inspiration for a mid-sized transitional l-shaped dedicated laundry room in Phoenix with a farmhouse sink, grey cabinets, medium hardwood floors, flat-panel cabinets, quartz benchtops, grey splashback, subway tile splashback, grey walls, an integrated washer and dryer, brown floor and white benchtop.
Inspiration for a mid-sized transitional l-shaped dedicated laundry room in Phoenix with a farmhouse sink, grey cabinets, medium hardwood floors, flat-panel cabinets, quartz benchtops, grey splashback, subway tile splashback, grey walls, an integrated washer and dryer, brown floor and white benchtop.
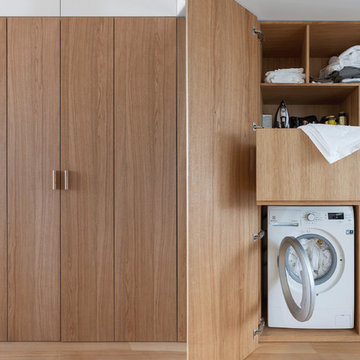
Автор: Studio Bazi / Алиреза Немати
Фотограф: Полина Полудкина
Photo of a small contemporary laundry cupboard in Moscow with medium hardwood floors, medium wood cabinets, brown floor and an integrated washer and dryer.
Photo of a small contemporary laundry cupboard in Moscow with medium hardwood floors, medium wood cabinets, brown floor and an integrated washer and dryer.
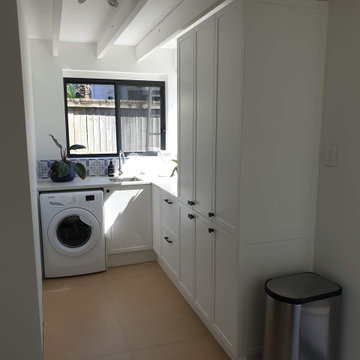
Doors: Polytec - THERMOFORM Style 4 - 18mm Classic White/Matt Ascot/EM9
Stone tops: Caesarstone - Ice Snow, 20mm
Small traditional laundry room in Brisbane with white walls, an integrated washer and dryer and beige floor.
Small traditional laundry room in Brisbane with white walls, an integrated washer and dryer and beige floor.

Photo of a small contemporary galley laundry cupboard in London with a farmhouse sink, wood benchtops, white walls, ceramic floors, an integrated washer and dryer, grey floor and multi-coloured benchtop.
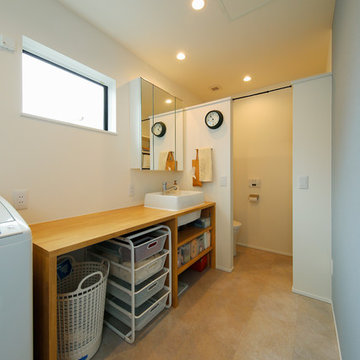
2階のファミリークロゼットの奥に浴室・脱衣所などの水回りを配置し、ドレッシングエリアの動線をコンパクトにまとめました。壁際には洗濯物を畳んだりできるカウンターを造作しています。
Mid-sized scandinavian single-wall utility room in Tokyo with a drop-in sink, open cabinets, brown cabinets, wood benchtops, white walls, ceramic floors, an integrated washer and dryer, beige floor and brown benchtop.
Mid-sized scandinavian single-wall utility room in Tokyo with a drop-in sink, open cabinets, brown cabinets, wood benchtops, white walls, ceramic floors, an integrated washer and dryer, beige floor and brown benchtop.
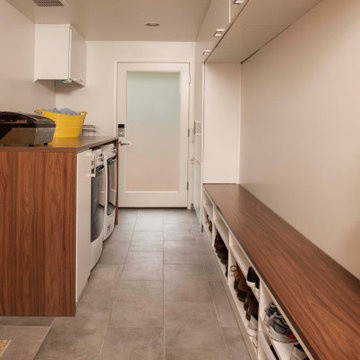
This Laundry room/ Mud room is a functional space. With walnut counter tops, frosted glass door and white walls this space is well balanced with the home.
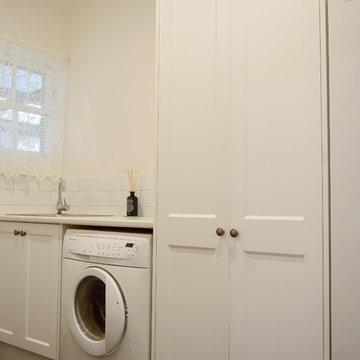
Design ideas for a small traditional u-shaped laundry room in Melbourne with recessed-panel cabinets, white cabinets, quartz benchtops, medium hardwood floors, white walls and an integrated washer and dryer.
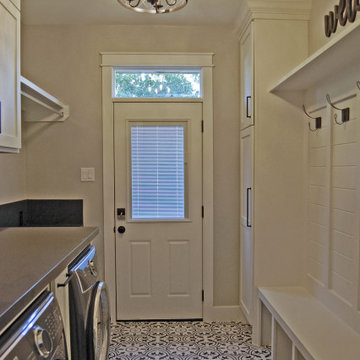
Black and white patterned tile give this room a play on contrast. The under mounted washer and dryer allow for an expansive countertop to fold clothes. A clothes hanging rod to manage dry and wet clothes. Shaker style doors add to the farmhouse look. The room doubles as a laundry and mud room. Shoe storage below a bench seat. Paneled walls with wall hooks. Open display shelf.

European laundry hiding behind stunning George Fethers Oak bi-fold doors. Caesarstone benchtop, warm strip lighting, light grey matt square tile splashback and grey joinery. Entrance hallway also features George Fethers veneer suspended bench.
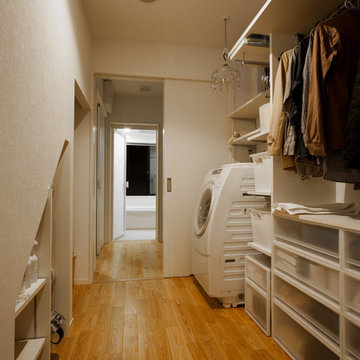
音楽のある家
Inspiration for a contemporary laundry room in Kyoto with open cabinets, white cabinets, white walls, medium hardwood floors, brown floor and an integrated washer and dryer.
Inspiration for a contemporary laundry room in Kyoto with open cabinets, white cabinets, white walls, medium hardwood floors, brown floor and an integrated washer and dryer.
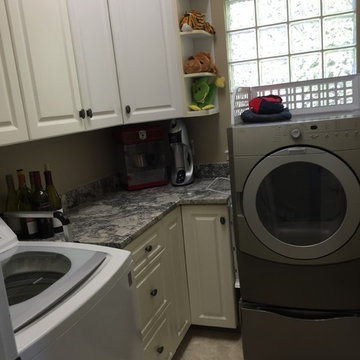
StoneGate NC
cabinets from kitchen were repurposed and used in the laundry room. Using a granite remnant made it possible to have a nice, high end looking counter to really make the laundry room a brighter, happier space to work in
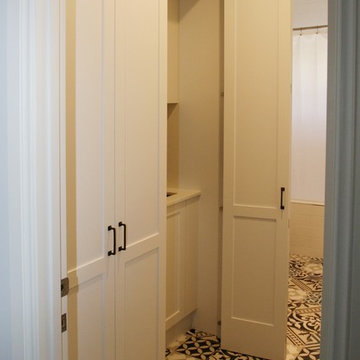
Inspiration for a mid-sized traditional single-wall utility room in Sydney with shaker cabinets, white cabinets, solid surface benchtops, white walls, ceramic floors, an undermount sink, an integrated washer and dryer, multi-coloured floor and white benchtop.

This reconfiguration project was a classic case of rooms not fit for purpose, with the back door leading directly into a home-office (not very productive when the family are in and out), so we reconfigured the spaces and the office became a utility room.
The area was kept tidy and clean with inbuilt cupboards, stacking the washer and tumble drier to save space. The Belfast sink was saved from the old utility room and complemented with beautiful Victorian-style mosaic flooring.
Now the family can kick off their boots and hang up their coats at the back door without muddying the house up!

This laundry room is gorgeous and functional. The washer and dryer are have built in shelves underneath to make changing the laundry a breeze. The window on the marble mosaic tile features a slab marble window sill. The built in drying racks for hanging clothes might be the best feature in this beautiful space.

Utility / Boot room / Hallway all combined into one space for ease of dogs. This room is open plan though to the side entrance and porch using the same multi-coloured and patterned flooring to disguise dog prints. The downstairs shower room and multipurpose lounge/bedroom lead from this space. Storage was essential. Ceilings were much higher in this room to the original victorian cottage so feels very spacious. Kuhlmann cupboards supplied from Purewell Electrical correspond with those in the main kitchen area for a flow from space to space. As cottage is surrounded by farms Hares have been chosen as one of the animals for a few elements of artwork and also correspond with one of the finials on the roof. Emroidered fabric curtains with pelmets to the front elevation with roman blinds to the back & side elevations just add some tactile texture to this room and correspond with those already in the kitchen. This also has a stable door onto the rear patio so plants continue to run through every room bringing the garden inside.
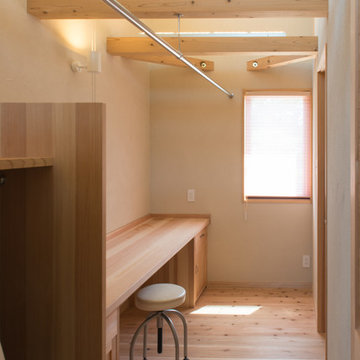
Large traditional utility room in Other with wood benchtops, white walls, medium hardwood floors, an integrated washer and dryer, brown floor and brown benchtop.
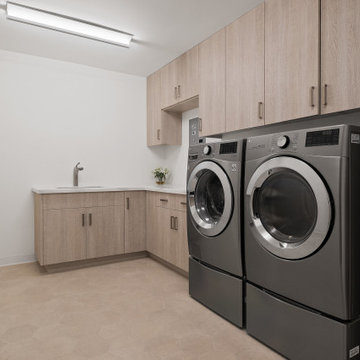
Photo of a mid-sized modern u-shaped laundry cupboard in Los Angeles with an utility sink, marble benchtops, white walls, an integrated washer and dryer, beige floor and beige benchtop.
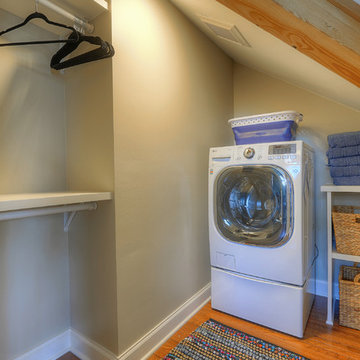
In this laundry room, we chose to install a washer/dryer combo unit to save space. Also, it does not vent like a traditional dryer so it was able to be installed in this tight location.
Brown Laundry Room Design Ideas with an Integrated Washer and Dryer
1