Brown Laundry Room Design Ideas with an Undermount Sink

Full service interior design including new paint colours, new carpeting, new furniture and window treatments in all area's throughout the home. Master Bedroom.
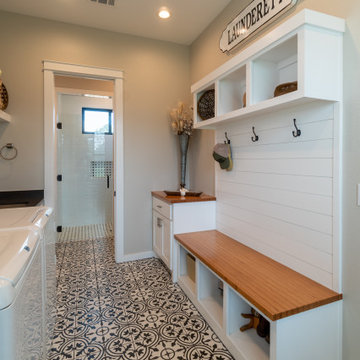
Mudroom and Laundry looking towards the bathroom.
Mid-sized country galley utility room in Austin with an undermount sink, flat-panel cabinets, white cabinets, wood benchtops, beige walls, porcelain floors, a side-by-side washer and dryer, white floor and brown benchtop.
Mid-sized country galley utility room in Austin with an undermount sink, flat-panel cabinets, white cabinets, wood benchtops, beige walls, porcelain floors, a side-by-side washer and dryer, white floor and brown benchtop.
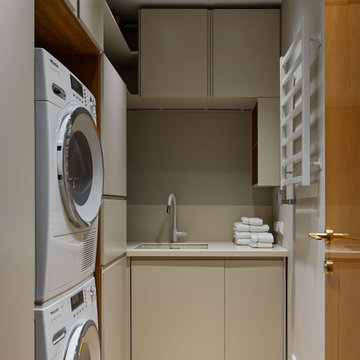
Contemporary l-shaped dedicated laundry room in Moscow with an undermount sink, flat-panel cabinets, beige cabinets, a stacked washer and dryer, brown floor and white benchtop.
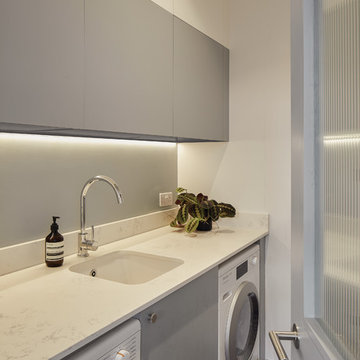
Scandinavian single-wall dedicated laundry room in London with an undermount sink, flat-panel cabinets, grey cabinets, white walls, a side-by-side washer and dryer, grey floor and white benchtop.
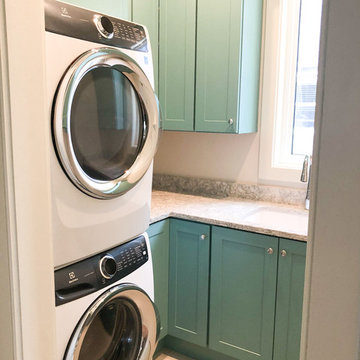
This is an example of a mid-sized traditional galley dedicated laundry room in Tampa with an undermount sink, shaker cabinets, blue cabinets, marble benchtops, beige walls, ceramic floors, a stacked washer and dryer, beige floor and grey benchtop.
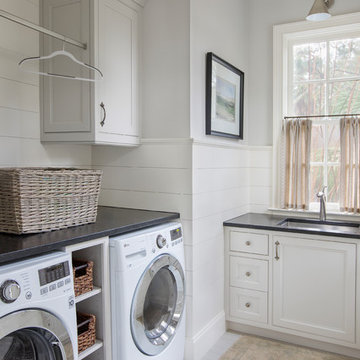
Margaret Wright
Inspiration for a beach style dedicated laundry room in Charleston with an undermount sink, beaded inset cabinets, white cabinets, a side-by-side washer and dryer, grey floor and black benchtop.
Inspiration for a beach style dedicated laundry room in Charleston with an undermount sink, beaded inset cabinets, white cabinets, a side-by-side washer and dryer, grey floor and black benchtop.
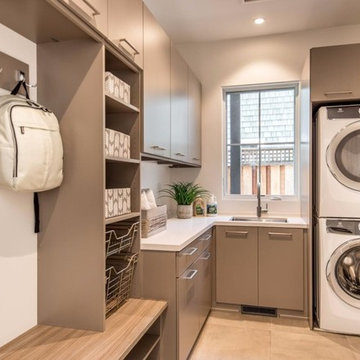
Inspiration for a mid-sized modern l-shaped dedicated laundry room in San Francisco with an undermount sink, flat-panel cabinets, brown cabinets, quartz benchtops, white walls, porcelain floors, a stacked washer and dryer, beige floor and white benchtop.
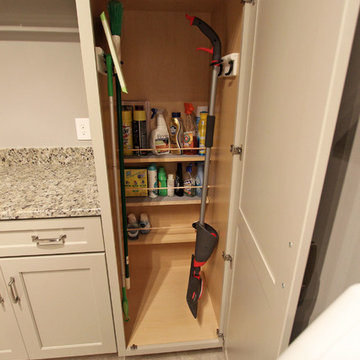
In the laundry room, Medallion Gold series Park Place door style with flat center panel finished in Chai Latte classic paint accented with Westerly 3 ¾” pulls in Satin Nickel. Giallo Traversella Granite was installed on the countertop. A Moen Arbor single handle faucet with pull down spray in Spot Resist Stainless. The sink is a Blanco Liven laundry sink finished in truffle. The flooring is Kraus Enstyle Culbres vinyl tile 12” x 24” in the color Blancos.
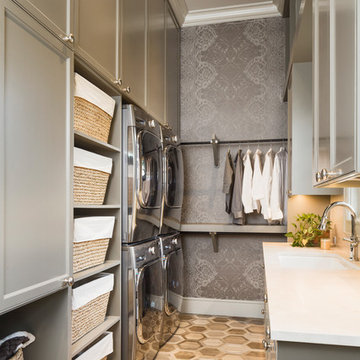
photography by Andrea Calo • Maharam Symmetry wallpaper in "Patina" • custom cabinetry by Amazonia Cabinetry painted Benjamin Moore 1476 "Squirrel Tail" • polished Crema Marfil countertop • Solids in Design tile backsplash in bone matte • Artesso faucet by Brizo • Isla Intarsia 8” Hex tile floor by Kingwood in "nut" • Emtek 86213 satin nickel cabinet knobs • Leona Hamper from World Market
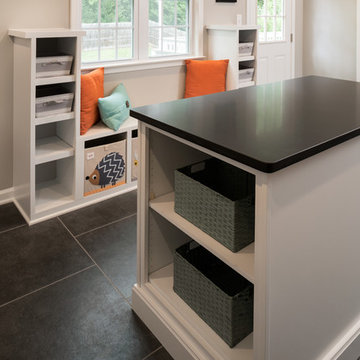
© Deborah Scannell Photography
____________________
Winner of the 2017 NARI Greater of Greater Charlotte Contractor of the Year Award for best residential addition under $100,000
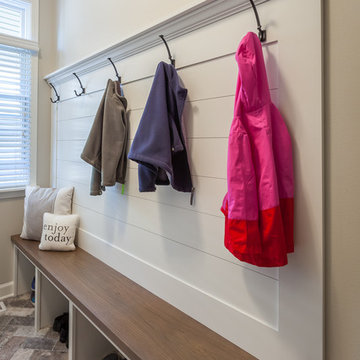
This typical laundry room held dual purposes - laundry and mudroom. We created an effective use of this space with a wall mudroom locker for shoes and coats, and upper cabinets that go to the ceiling for maximum storage. Also added a little flare of style with the floating shelves!
Designed by Wheatland Custom Cabinetry (www.wheatlandcabinets.com)
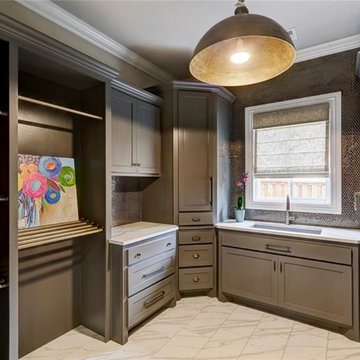
Inspiration for a large transitional u-shaped dedicated laundry room in Nashville with an undermount sink, shaker cabinets, beige cabinets, quartz benchtops, porcelain floors, a side-by-side washer and dryer and brown walls.
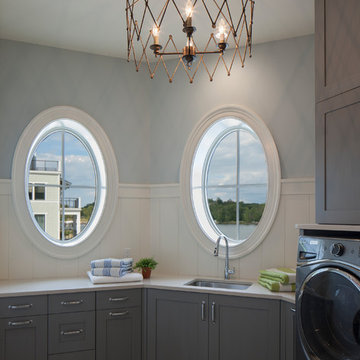
Inspiration for a beach style dedicated laundry room in Grand Rapids with an undermount sink, grey cabinets, quartz benchtops, blue walls and shaker cabinets.
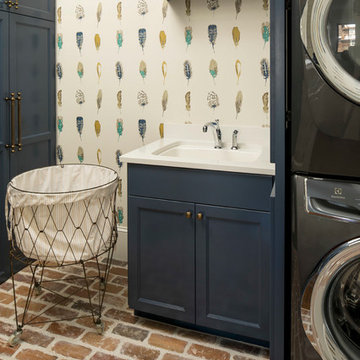
Laundry Room
Troy Theis Photography
Photo of a small transitional l-shaped dedicated laundry room in Minneapolis with recessed-panel cabinets, blue cabinets, quartz benchtops, multi-coloured walls, brick floors, a stacked washer and dryer and an undermount sink.
Photo of a small transitional l-shaped dedicated laundry room in Minneapolis with recessed-panel cabinets, blue cabinets, quartz benchtops, multi-coloured walls, brick floors, a stacked washer and dryer and an undermount sink.
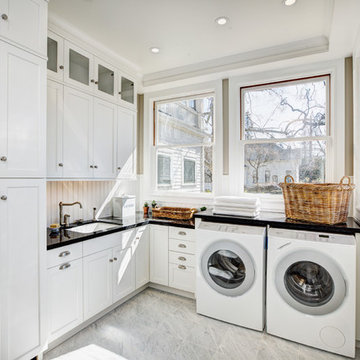
Country l-shaped dedicated laundry room in Sacramento with an undermount sink, white cabinets, beige walls, a side-by-side washer and dryer and shaker cabinets.
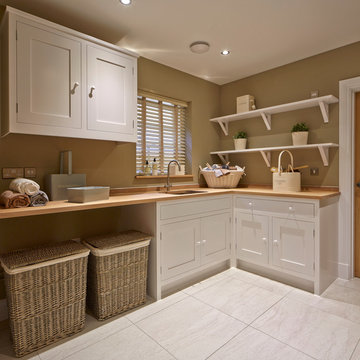
Photo of a country l-shaped utility room in Wiltshire with an undermount sink, shaker cabinets, white cabinets, wood benchtops, beige walls, grey floor and beige benchtop.

Design ideas for a country u-shaped laundry room in Other with an undermount sink, recessed-panel cabinets, beige cabinets, beige walls, a side-by-side washer and dryer, brown floor and white benchtop.
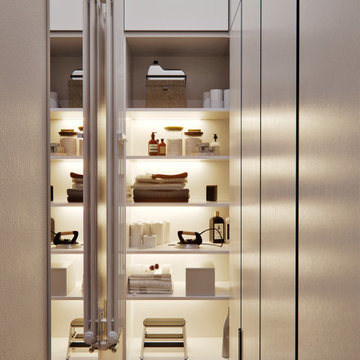
Inspiration for a large transitional galley dedicated laundry room in Moscow with an undermount sink, white cabinets, white splashback, white walls, a stacked washer and dryer, white floor and black benchtop.

This laundry was designed several months after the kitchen renovation - a cohesive look was needed to flow to make it look like it was done at the same time. Similar materials were chosen but with individual flare and interest. This space is multi functional not only providing a space as a laundry but as a separate pantry room for the kitchen - it also includes an integrated pull out drawer fridge.
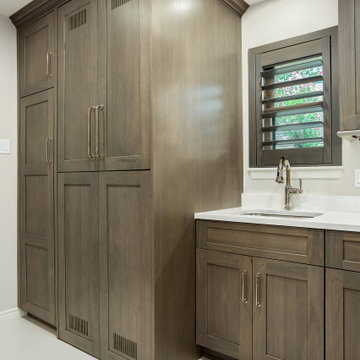
The laundry room was placed between the front of the house (kitchen/dining/formal living) and the back game/informal family room. Guests frequently walked by this normally private area.
Laundry room now has tall cleaning storage and custom cabinet to hide the washer/dryer when not in use. A new sink and faucet create a functional cleaning and serving space and a hidden waste bin sits on the right.
Brown Laundry Room Design Ideas with an Undermount Sink
1