Brown Laundry Room Design Ideas with Black Floor
Refine by:
Budget
Sort by:Popular Today
1 - 20 of 85 photos
Item 1 of 3

The finished project! The white built-in locker system with a floor to ceiling cabinet for added storage. Black herringbone slate floor, and wood countertop for easy folding.
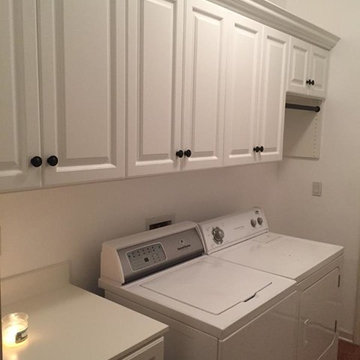
Design ideas for a mid-sized traditional single-wall dedicated laundry room in Jacksonville with raised-panel cabinets, white cabinets, white walls, porcelain floors, a side-by-side washer and dryer, black floor and white benchtop.
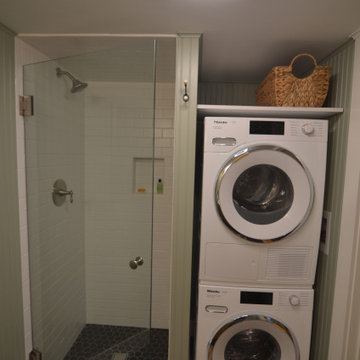
This compact bathroom and laundry has all the amenities of a much larger space in a 5'-3" x 8'-6" footprint. We removed the 1980's bath and laundry, rebuilt the sagging structure, and reworked ventilation, electric and plumbing. The shower couldn't be smaller than 30" wide, and the 24" Miele washer and dryer required 28". The wall dividing shower and machines is solid plywood with tile and wall paneling.
Schluter system electric radiant heat and black octogon tile completed the floor. We worked closely with the homeowner, refining selections and coming up with several contingencies due to lead times and space constraints.
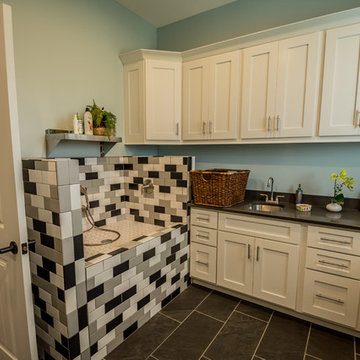
Laundry Room with Dog Wash
This is an example of a mid-sized transitional utility room in Nashville with an undermount sink, shaker cabinets, beige cabinets, blue walls, porcelain floors, a side-by-side washer and dryer and black floor.
This is an example of a mid-sized transitional utility room in Nashville with an undermount sink, shaker cabinets, beige cabinets, blue walls, porcelain floors, a side-by-side washer and dryer and black floor.
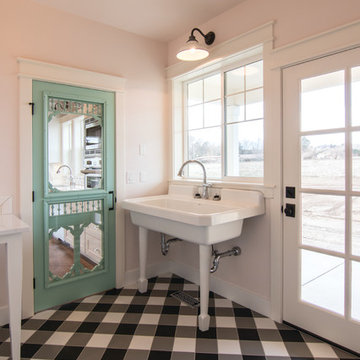
Photos by Becky Pospical
Mudroom-Laundry room combo
Photo of a small country u-shaped utility room in Seattle with a farmhouse sink, pink walls, ceramic floors, a side-by-side washer and dryer and black floor.
Photo of a small country u-shaped utility room in Seattle with a farmhouse sink, pink walls, ceramic floors, a side-by-side washer and dryer and black floor.

Small eclectic single-wall dedicated laundry room in Los Angeles with an undermount sink, flat-panel cabinets, white cabinets, granite benchtops, beige splashback, ceramic floors, black floor, beige benchtop, white walls and a side-by-side washer and dryer.
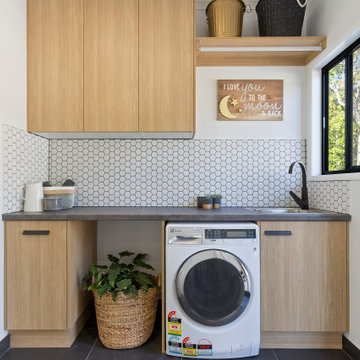
The hardest working room in the house, this laundry includes a hidden laundry chute, hanging rail, wall mounted ironing station and a door leading to a drying deck.

Inspiration for a small scandinavian dedicated laundry room in Other with flat-panel cabinets, black cabinets, grey walls, wallpaper, ceramic floors, a side-by-side washer and dryer, black floor and wallpaper.
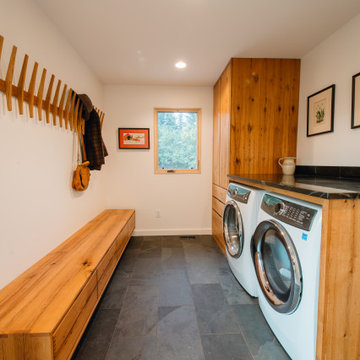
Photo of a large galley utility room in Denver with medium wood cabinets, white walls, ceramic floors, a side-by-side washer and dryer, black floor and black benchtop.
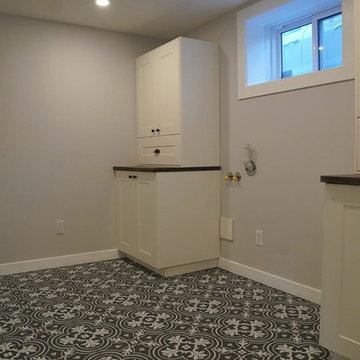
The integrated laundry room / bathroom give it the open space, providing a lot of room to add a folding station, drying station and more.
the style is a rustic / farmhouse look and feel

Design ideas for a mid-sized eclectic u-shaped dedicated laundry room in Other with an undermount sink, medium wood cabinets, quartz benchtops, white splashback, engineered quartz splashback, multi-coloured walls, ceramic floors, a stacked washer and dryer, black floor, white benchtop and wallpaper.

Mid-sized country l-shaped dedicated laundry room in Other with a drop-in sink, recessed-panel cabinets, green cabinets, concrete benchtops, grey walls, ceramic floors, a side-by-side washer and dryer, black floor and black benchtop.
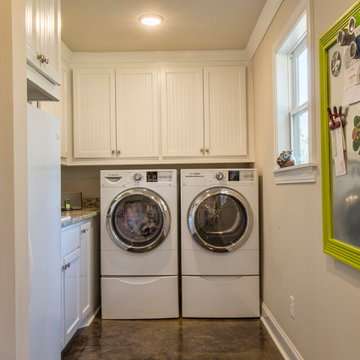
This is a cabin in the woods off the beaten path in rural Mississippi. It's owner has a refined, rustic style that appears throughout the home. The porches, many windows, great storage, open concept, tall ceilings, upscale finishes and comfortable yet stylish furnishings all contribute to the heightened livability of this space. It's just perfect for it's owner to get away from everything and relax in her own, custom tailored space.
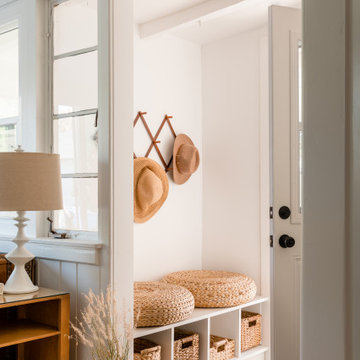
Those mudroom floor tiles give us life. In an otherwise natural and soft colored environment, these dark, uniquely arranged tiles pack a bold punch.
Photo of a beach style utility room in Sacramento with white walls, ceramic floors and black floor.
Photo of a beach style utility room in Sacramento with white walls, ceramic floors and black floor.
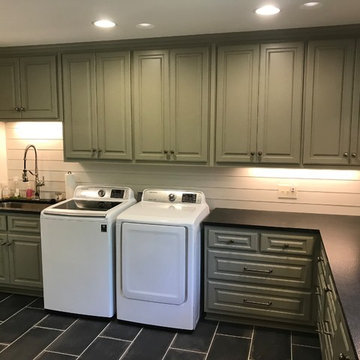
Inspiration for a large transitional l-shaped dedicated laundry room in Other with an undermount sink, raised-panel cabinets, green cabinets, white walls, a side-by-side washer and dryer, black floor, black benchtop and soapstone benchtops.
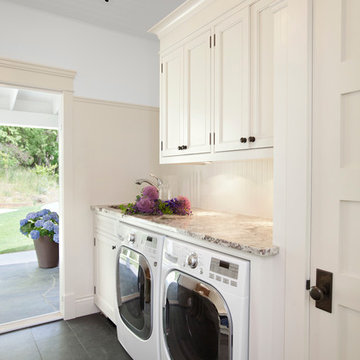
Laundry & Mudroom Entry.
Ema Peter Photography
www.emapeter.com
This is an example of a traditional laundry room in Vancouver with recessed-panel cabinets, beige cabinets, a side-by-side washer and dryer, black floor and beige benchtop.
This is an example of a traditional laundry room in Vancouver with recessed-panel cabinets, beige cabinets, a side-by-side washer and dryer, black floor and beige benchtop.

Combined Laundry and Craft Room
Photo of a large transitional u-shaped utility room in Seattle with shaker cabinets, white cabinets, quartz benchtops, white splashback, subway tile splashback, blue walls, porcelain floors, a side-by-side washer and dryer, black floor, white benchtop and wallpaper.
Photo of a large transitional u-shaped utility room in Seattle with shaker cabinets, white cabinets, quartz benchtops, white splashback, subway tile splashback, blue walls, porcelain floors, a side-by-side washer and dryer, black floor, white benchtop and wallpaper.

This contemporary compact laundry room packs a lot of punch and personality. With it's gold fixtures and hardware adding some glitz, the grey cabinetry, industrial floors and patterned backsplash tile brings interest to this small space. Fully loaded with hanging racks, large accommodating sink, vacuum/ironing board storage & laundry shoot, this laundry room is not only stylish but function forward.
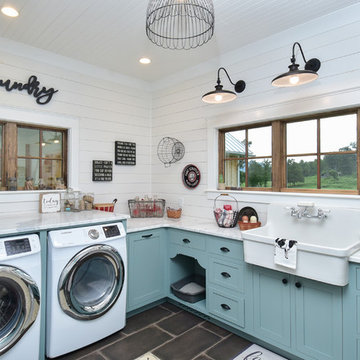
Country u-shaped utility room in Other with a farmhouse sink, shaker cabinets, blue cabinets, marble benchtops, white walls, porcelain floors, an integrated washer and dryer, black floor and white benchtop.

The finished project! The white built-in locker system with a floor to ceiling cabinet for added storage. Black herringbone slate floor, and wood countertop for easy folding.
Brown Laundry Room Design Ideas with Black Floor
1