Brown Laundry Room Design Ideas with Brown Splashback
Refine by:
Budget
Sort by:Popular Today
1 - 20 of 24 photos
Item 1 of 3

With the original, unfinished laundry room located in the enclosed porch with plywood subflooring and bare shiplap on the walls, our client was ready for a change.
To create a functional size laundry/utility room, Blackline Renovations repurposed part of the enclosed porch and slightly expanded into the original kitchen footprint. With a small space to work with, form and function was paramount. Blackline Renovations’ creative solution involved carefully designing an efficient layout with accessible storage. The laundry room was thus designed with floor-to-ceiling cabinetry and a stacked washer/dryer to provide enough space for a folding station and drying area. The lower cabinet beneath the drying area was even customized to conceal and store a cat litter box. Every square inch was wisely utilized to maximize this small space.

The large multi-purpose laundry and mud room is as stylish as it is functional with white quartz countertops, a polished brown ceramic tile backsplash and matte gray porcelain tile floor. Custom shaker cabinets boasts floor to ceiling storage with a cozy built in-window seat painted in Benjamin Moore’s Cloud Sky. Additional features include a side-by-side washer and dryer, full-size laundry sink with black under mount sink and matte black pull out spray faucet.
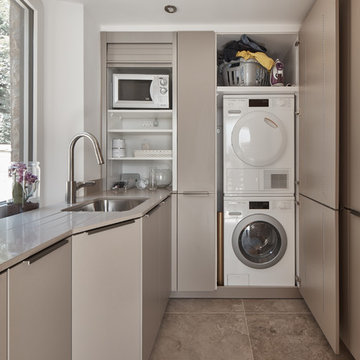
Andy Haslam
Design ideas for a mid-sized contemporary single-wall laundry room in Other with flat-panel cabinets, solid surface benchtops, brown splashback, mirror splashback, limestone floors, beige floor, white benchtop, a stacked washer and dryer, an undermount sink, white walls and grey cabinets.
Design ideas for a mid-sized contemporary single-wall laundry room in Other with flat-panel cabinets, solid surface benchtops, brown splashback, mirror splashback, limestone floors, beige floor, white benchtop, a stacked washer and dryer, an undermount sink, white walls and grey cabinets.
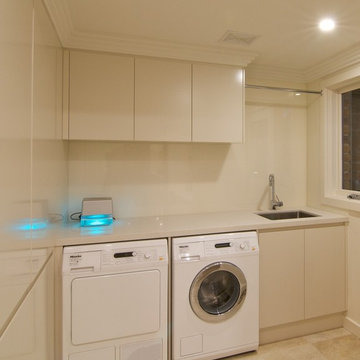
The star in this space is the view, so a subtle, clean-line approach was the perfect kitchen design for this client. The spacious island invites guests and cooks alike. The inclusion of a handy 'home admin' area is a great addition for clients with busy work/home commitments. The combined laundry and butler's pantry is a much used area by these clients, who like to entertain on a regular basis. Plenty of storage adds to the functionality of the space.
The TV Unit was a must have, as it enables perfect use of space, and placement of components, such as the TV and fireplace.
The small bathroom was cleverly designed to make it appear as spacious as possible. A subtle colour palette was a clear choice.
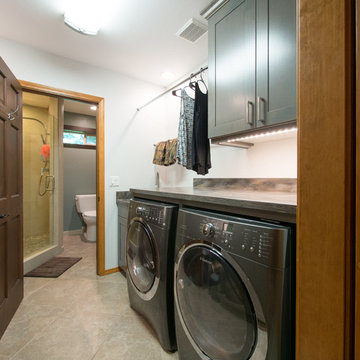
The laundry machines are paired with an under mount utility sink with air dry rods above. Extra deep cabinet storage above the washer/dryer provide easy access to laundry detergents, etc. Under cabinet lighting keeps this land locked laundry room feeling light and bright.
The washing machine has a moisture sensor installed underneath it.
A Kitchen That Works LLC

Photo of a large country laundry room in Portland with brown cabinets, wood benchtops, brown splashback, timber splashback, grey walls, ceramic floors, grey floor and brown benchtop.
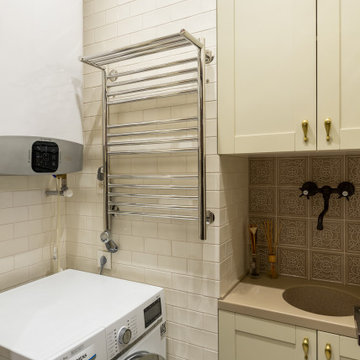
Design ideas for a small eclectic l-shaped dedicated laundry room in Other with an utility sink, recessed-panel cabinets, beige cabinets, solid surface benchtops, brown splashback, ceramic splashback, beige walls, porcelain floors, a side-by-side washer and dryer, beige floor and beige benchtop.

Inspiration for a mid-sized traditional galley utility room in Chicago with recessed-panel cabinets, beige cabinets, wood benchtops, brown splashback, subway tile splashback, beige walls, medium hardwood floors, a side-by-side washer and dryer, brown floor, brown benchtop, vaulted and decorative wall panelling.
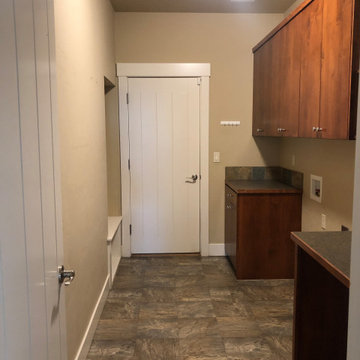
Before: brown and boring laundry room,
After: Complete built in cabinets to conceal the washer and dryer and add a ton of storage.
Inspiration for a small transitional galley utility room in Boise with flat-panel cabinets, brown cabinets, laminate benchtops, brown splashback, ceramic splashback, beige walls, linoleum floors and a side-by-side washer and dryer.
Inspiration for a small transitional galley utility room in Boise with flat-panel cabinets, brown cabinets, laminate benchtops, brown splashback, ceramic splashback, beige walls, linoleum floors and a side-by-side washer and dryer.
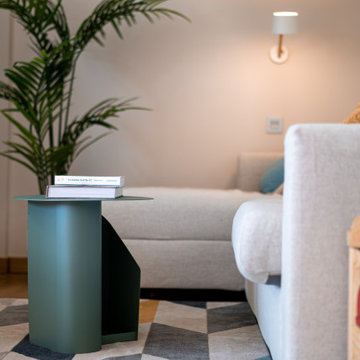
Photo of a mid-sized scandinavian single-wall utility room in Other with flat-panel cabinets, white cabinets, wood benchtops, brown splashback, timber splashback, white walls, laminate floors, an integrated washer and dryer, brown floor and brown benchtop.
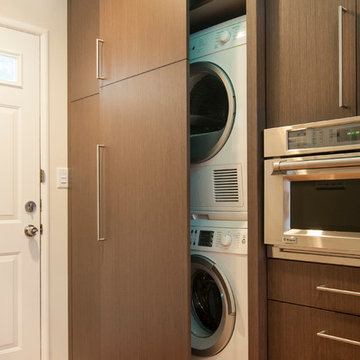
Scott Dubose
Inspiration for a contemporary l-shaped laundry room in San Francisco with an undermount sink, dark wood cabinets, quartz benchtops and brown splashback.
Inspiration for a contemporary l-shaped laundry room in San Francisco with an undermount sink, dark wood cabinets, quartz benchtops and brown splashback.

This Lafayette, California, modern farmhouse is all about laid-back luxury. Designed for warmth and comfort, the home invites a sense of ease, transforming it into a welcoming haven for family gatherings and events.
Open and closed shelving, artful tiles, and a spacious counter converge, offering functionality and style in this laundry room. Plus, there's a designated space under the counter for the beloved dog, Bodhi.
Project by Douglah Designs. Their Lafayette-based design-build studio serves San Francisco's East Bay areas, including Orinda, Moraga, Walnut Creek, Danville, Alamo Oaks, Diablo, Dublin, Pleasanton, Berkeley, Oakland, and Piedmont.
For more about Douglah Designs, click here: http://douglahdesigns.com/
To learn more about this project, see here:
https://douglahdesigns.com/featured-portfolio/lafayette-modern-farmhouse-rebuild/
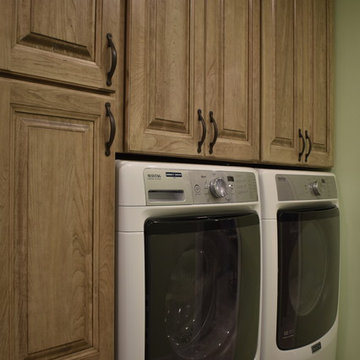
The cabinet and countertop space was maximnized to accommodate clients personal lifestyle. Clients original layout failed to utilize the ample space of the room. We picked warm colors and added a copper accent in the backsplash.
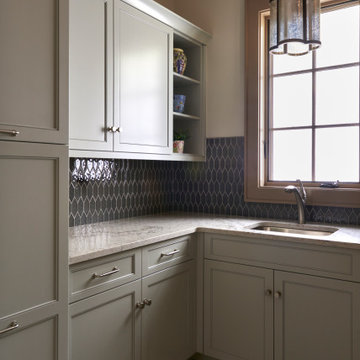
Compact and very functional laundry room
Inspiration for a small u-shaped utility room in Other with an undermount sink, raised-panel cabinets, beige cabinets, granite benchtops, brown splashback, glass tile splashback, beige walls, ceramic floors, a stacked washer and dryer, beige floor and beige benchtop.
Inspiration for a small u-shaped utility room in Other with an undermount sink, raised-panel cabinets, beige cabinets, granite benchtops, brown splashback, glass tile splashback, beige walls, ceramic floors, a stacked washer and dryer, beige floor and beige benchtop.
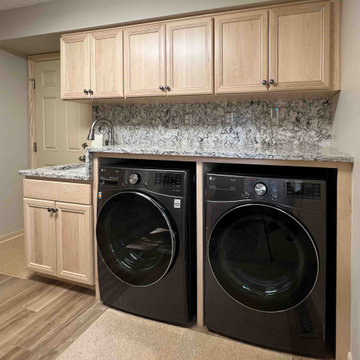
The laundry room attaches the garage to the main home. The laundry room features Cambria surfaces and light natural plywood cabinets.
Design ideas for a mid-sized traditional galley dedicated laundry room in Cleveland with an undermount sink, recessed-panel cabinets, light wood cabinets, quartzite benchtops, brown splashback, engineered quartz splashback, beige walls, laminate floors, a side-by-side washer and dryer, beige floor and brown benchtop.
Design ideas for a mid-sized traditional galley dedicated laundry room in Cleveland with an undermount sink, recessed-panel cabinets, light wood cabinets, quartzite benchtops, brown splashback, engineered quartz splashback, beige walls, laminate floors, a side-by-side washer and dryer, beige floor and brown benchtop.
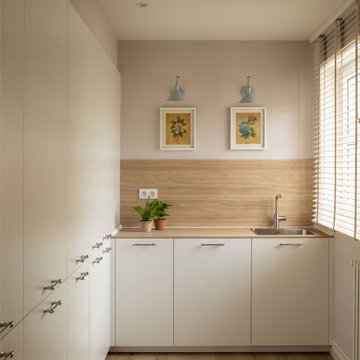
Inspiration for a mid-sized transitional l-shaped dedicated laundry room in Bilbao with a drop-in sink, flat-panel cabinets, white cabinets, quartz benchtops, brown splashback, engineered quartz splashback, beige walls, porcelain floors, a concealed washer and dryer, brown benchtop and wallpaper.
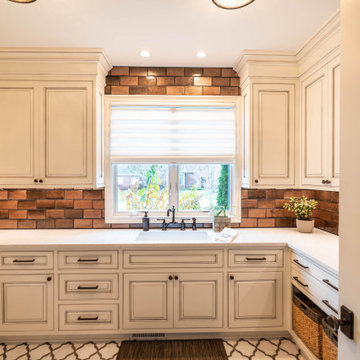
Photo of a mid-sized transitional dedicated laundry room in Cleveland with an undermount sink, white cabinets, quartzite benchtops, brown splashback, subway tile splashback, a side-by-side washer and dryer, white floor and white benchtop.
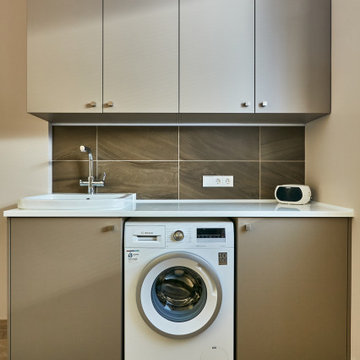
Photo of a large contemporary galley dedicated laundry room in Moscow with an utility sink, flat-panel cabinets, beige cabinets, solid surface benchtops, brown splashback, ceramic splashback, beige walls, porcelain floors, an integrated washer and dryer, beige floor and white benchtop.
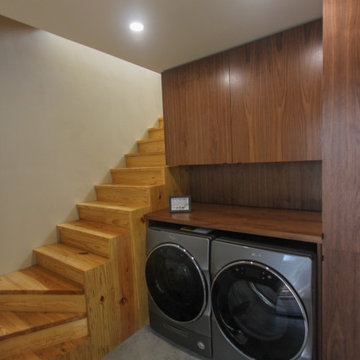
Laundry area with stairs and walnut paneling.
Modern utility room in Austin with flat-panel cabinets, medium wood cabinets, wood benchtops, brown splashback, timber splashback, beige walls, concrete floors, a side-by-side washer and dryer, grey floor and brown benchtop.
Modern utility room in Austin with flat-panel cabinets, medium wood cabinets, wood benchtops, brown splashback, timber splashback, beige walls, concrete floors, a side-by-side washer and dryer, grey floor and brown benchtop.

Photo of a mid-sized country galley utility room in Minneapolis with a drop-in sink, shaker cabinets, dark wood cabinets, quartz benchtops, brown splashback, engineered quartz splashback, green walls, travertine floors, a side-by-side washer and dryer, multi-coloured floor and beige benchtop.
Brown Laundry Room Design Ideas with Brown Splashback
1