Brown Laundry Room Design Ideas with Cement Tile Splashback
Refine by:
Budget
Sort by:Popular Today
1 - 20 of 22 photos
Item 1 of 3
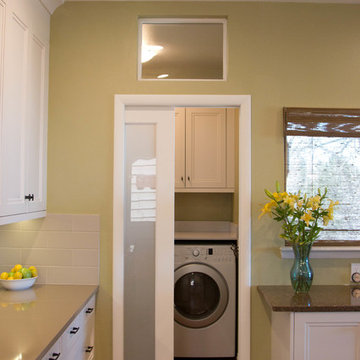
The laundry area had no door, adding a glass pocket door brings in the light and changes it up a bit. Installing a transom window above adds a unique detail. Painting the trim the same color as the cabinets helps to tie it all together.
Pure Lee Photography Amanda Neiges
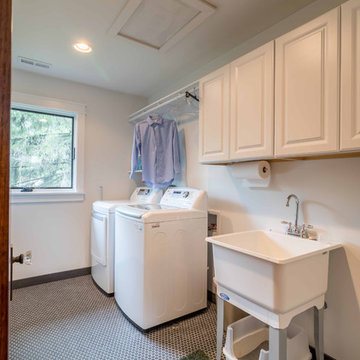
The simple laundry room backs up to the 2nd floor hall bath, and makes for easy access from all 3 bedrooms. The large window provides natural light and ventilation. Hanging spaces is available, as is upper cabinet storage and space pet needs.
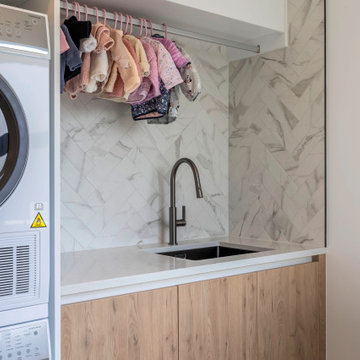
tucked in a corner of the bathroom, this cleverly designed laundry space makes washing clothes a breeze. A hanger to dry delicates and storage galore.

Complete Accessory Dwelling Unit Build / Closet Stackable Washer and Dryer
Photo of a mid-sized contemporary single-wall laundry cupboard in Los Angeles with a drop-in sink, recessed-panel cabinets, grey cabinets, quartz benchtops, grey splashback, cement tile splashback, white walls, medium hardwood floors, a stacked washer and dryer, brown floor and white benchtop.
Photo of a mid-sized contemporary single-wall laundry cupboard in Los Angeles with a drop-in sink, recessed-panel cabinets, grey cabinets, quartz benchtops, grey splashback, cement tile splashback, white walls, medium hardwood floors, a stacked washer and dryer, brown floor and white benchtop.

Our client wanted a finished laundry room. We choose blue cabinets with a ceramic farmhouse sink, gold accessories, and a pattern back wall. The result is an eclectic space with lots of texture and pattern.
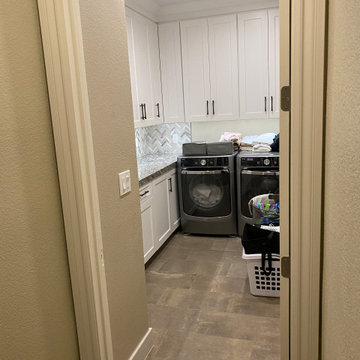
Photo of a mid-sized modern l-shaped dedicated laundry room in Las Vegas with a single-bowl sink, beaded inset cabinets, white cabinets, granite benchtops, grey splashback, cement tile splashback, beige walls, ceramic floors, a side-by-side washer and dryer, beige floor and grey benchtop.
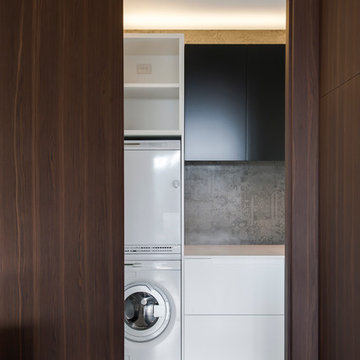
Concealed laundry finished in warm veneer accessed via the kitchen.
Image: Nicole England
Mid-sized modern l-shaped laundry room in Sydney with dark wood cabinets, solid surface benchtops, grey splashback, cement tile splashback and ceramic floors.
Mid-sized modern l-shaped laundry room in Sydney with dark wood cabinets, solid surface benchtops, grey splashback, cement tile splashback and ceramic floors.
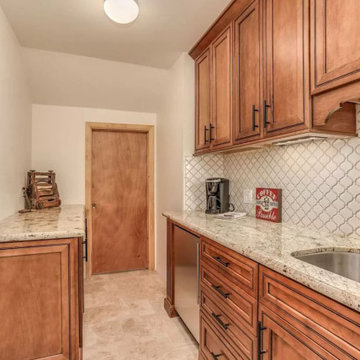
Luxury mountain home located in Idyllwild, CA. Full home design of this 3 story home. Luxury finishes, antiques, and touches of the mountain make this home inviting to everyone that visits this home nestled next to a creek in the quiet mountains. This laundry room / coffee room is a great space in the master bedroom.
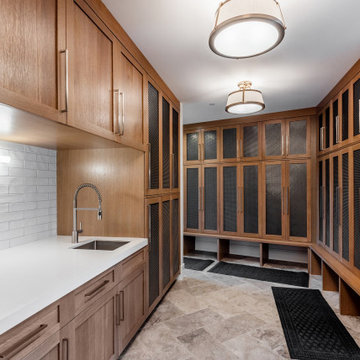
Inspiration for a large contemporary l-shaped utility room in Salt Lake City with an undermount sink, shaker cabinets, medium wood cabinets, quartzite benchtops, white splashback, cement tile splashback, white walls, marble floors, a stacked washer and dryer, grey floor and white benchtop.
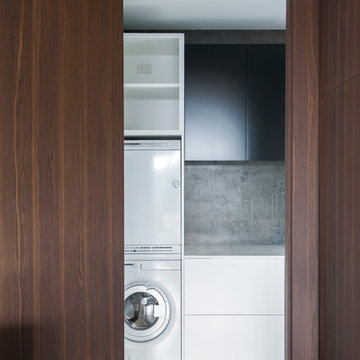
Design ideas for a mid-sized modern l-shaped laundry room in Sydney with dark wood cabinets, solid surface benchtops, grey splashback, cement tile splashback and ceramic floors.
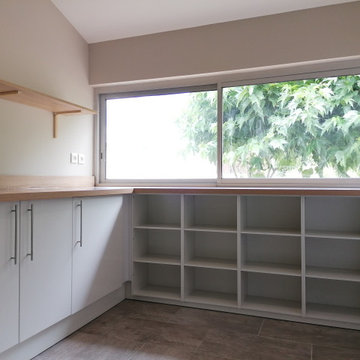
Inspiration for a large scandinavian galley utility room in Toulouse with an undermount sink, beaded inset cabinets, white cabinets, wood benchtops, blue splashback, cement tile splashback, green walls, a side-by-side washer and dryer, beige floor and beige benchtop.

Design ideas for a small eclectic galley dedicated laundry room in Auckland with a single-bowl sink, recessed-panel cabinets, black cabinets, quartz benchtops, multi-coloured splashback, cement tile splashback, white walls, dark hardwood floors, a stacked washer and dryer, brown floor, grey benchtop, recessed and decorative wall panelling.
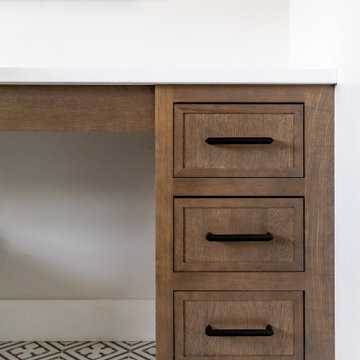
Inspiration for an expansive transitional l-shaped utility room in Salt Lake City with a drop-in sink, shaker cabinets, white cabinets, quartzite benchtops, white splashback, cement tile splashback, white walls, ceramic floors, a side-by-side washer and dryer, grey floor and white benchtop.
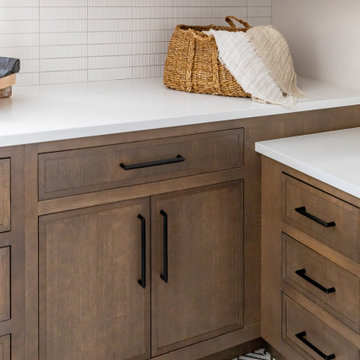
Photo of an expansive transitional l-shaped utility room in Salt Lake City with a drop-in sink, shaker cabinets, white cabinets, quartzite benchtops, white splashback, cement tile splashback, white walls, ceramic floors, a side-by-side washer and dryer, grey floor and white benchtop.
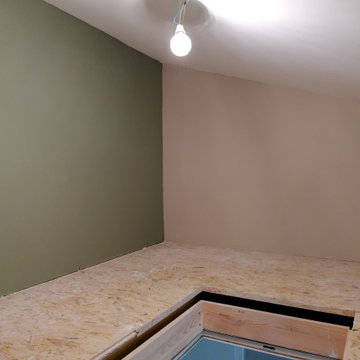
Photo of a large scandinavian galley utility room in Toulouse with an undermount sink, beaded inset cabinets, white cabinets, wood benchtops, blue splashback, cement tile splashback, green walls, a side-by-side washer and dryer, beige floor and beige benchtop.
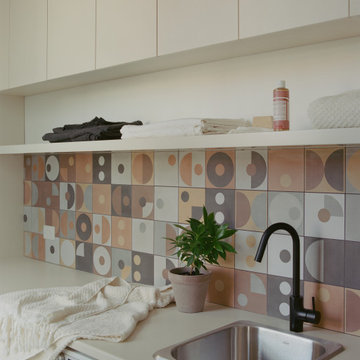
Design ideas for a mid-sized modern single-wall dedicated laundry room in Melbourne with a single-bowl sink, flat-panel cabinets, beige cabinets, laminate benchtops, orange splashback, cement tile splashback, beige walls, a side-by-side washer and dryer and beige benchtop.
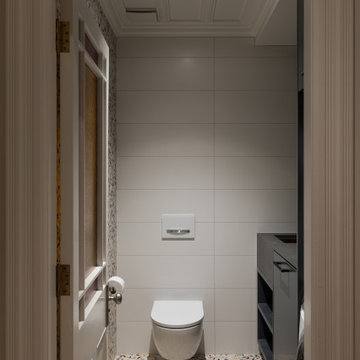
This is an example of a small eclectic galley dedicated laundry room in Auckland with a single-bowl sink, recessed-panel cabinets, black cabinets, quartz benchtops, multi-coloured splashback, cement tile splashback, white walls, dark hardwood floors, a stacked washer and dryer, brown floor, grey benchtop, recessed and decorative wall panelling.
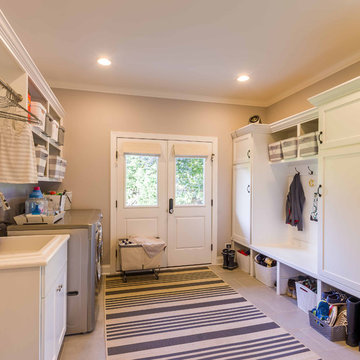
This 1990s brick home had decent square footage and a massive front yard, but no way to enjoy it. Each room needed an update, so the entire house was renovated and remodeled, and an addition was put on over the existing garage to create a symmetrical front. The old brown brick was painted a distressed white.
The 500sf 2nd floor addition includes 2 new bedrooms for their teen children, and the 12'x30' front porch lanai with standing seam metal roof is a nod to the homeowners' love for the Islands. Each room is beautifully appointed with large windows, wood floors, white walls, white bead board ceilings, glass doors and knobs, and interior wood details reminiscent of Hawaiian plantation architecture.
The kitchen was remodeled to increase width and flow, and a new laundry / mudroom was added in the back of the existing garage. The master bath was completely remodeled. Every room is filled with books, and shelves, many made by the homeowner.
Project photography by Kmiecik Imagery.
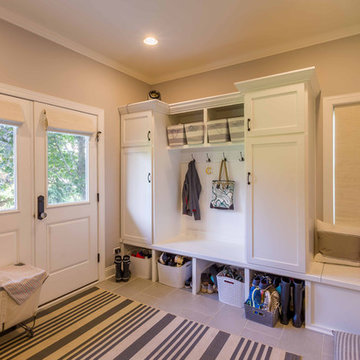
This 1990s brick home had decent square footage and a massive front yard, but no way to enjoy it. Each room needed an update, so the entire house was renovated and remodeled, and an addition was put on over the existing garage to create a symmetrical front. The old brown brick was painted a distressed white.
The 500sf 2nd floor addition includes 2 new bedrooms for their teen children, and the 12'x30' front porch lanai with standing seam metal roof is a nod to the homeowners' love for the Islands. Each room is beautifully appointed with large windows, wood floors, white walls, white bead board ceilings, glass doors and knobs, and interior wood details reminiscent of Hawaiian plantation architecture.
The kitchen was remodeled to increase width and flow, and a new laundry / mudroom was added in the back of the existing garage. The master bath was completely remodeled. Every room is filled with books, and shelves, many made by the homeowner.
Project photography by Kmiecik Imagery.
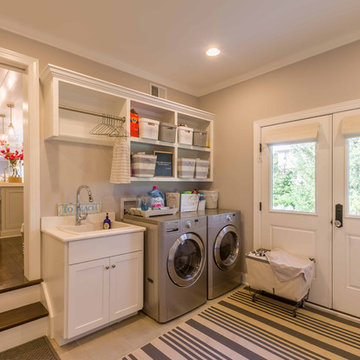
This 1990s brick home had decent square footage and a massive front yard, but no way to enjoy it. Each room needed an update, so the entire house was renovated and remodeled, and an addition was put on over the existing garage to create a symmetrical front. The old brown brick was painted a distressed white.
The 500sf 2nd floor addition includes 2 new bedrooms for their teen children, and the 12'x30' front porch lanai with standing seam metal roof is a nod to the homeowners' love for the Islands. Each room is beautifully appointed with large windows, wood floors, white walls, white bead board ceilings, glass doors and knobs, and interior wood details reminiscent of Hawaiian plantation architecture.
The kitchen was remodeled to increase width and flow, and a new laundry / mudroom was added in the back of the existing garage. The master bath was completely remodeled. Every room is filled with books, and shelves, many made by the homeowner.
Project photography by Kmiecik Imagery.
Brown Laundry Room Design Ideas with Cement Tile Splashback
1