Brown Laundry Room Design Ideas with Pink Walls
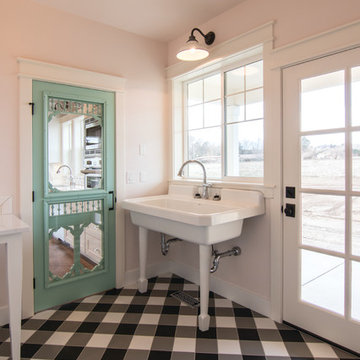
Photos by Becky Pospical
Mudroom-Laundry room combo
Photo of a small country u-shaped utility room in Seattle with a farmhouse sink, pink walls, ceramic floors, a side-by-side washer and dryer and black floor.
Photo of a small country u-shaped utility room in Seattle with a farmhouse sink, pink walls, ceramic floors, a side-by-side washer and dryer and black floor.
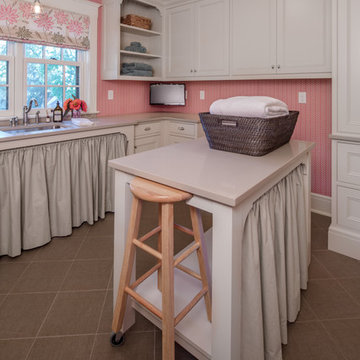
Farm Kid Studios
Traditional dedicated laundry room in Minneapolis with an undermount sink, recessed-panel cabinets, beige cabinets, pink walls and a side-by-side washer and dryer.
Traditional dedicated laundry room in Minneapolis with an undermount sink, recessed-panel cabinets, beige cabinets, pink walls and a side-by-side washer and dryer.

This 1960s home was in original condition and badly in need of some functional and cosmetic updates. We opened up the great room into an open concept space, converted the half bathroom downstairs into a full bath, and updated finishes all throughout with finishes that felt period-appropriate and reflective of the owner's Asian heritage.
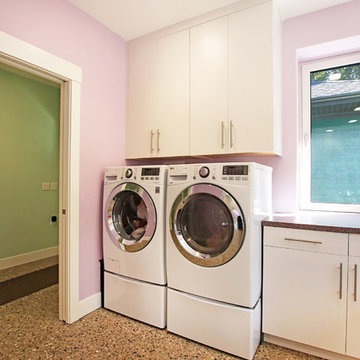
Expansive midcentury u-shaped utility room in Grand Rapids with a drop-in sink, flat-panel cabinets, grey cabinets, laminate benchtops, pink walls, concrete floors, a side-by-side washer and dryer, multi-coloured floor and multi-coloured benchtop.
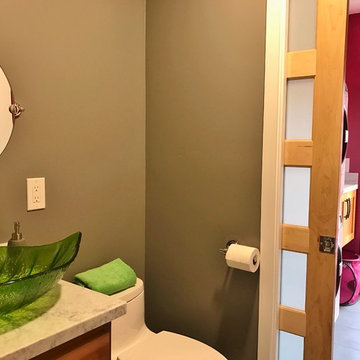
Design ideas for a small contemporary single-wall utility room in San Francisco with an undermount sink, shaker cabinets, dark wood cabinets, granite benchtops, pink walls, porcelain floors and a stacked washer and dryer.
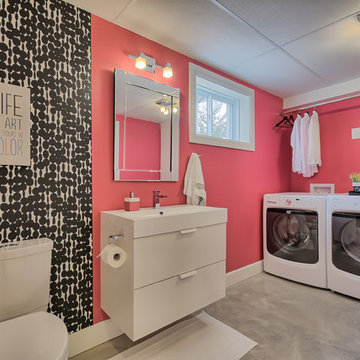
France Larose
Inspiration for a mid-sized contemporary single-wall utility room in Montreal with pink walls, concrete floors and a side-by-side washer and dryer.
Inspiration for a mid-sized contemporary single-wall utility room in Montreal with pink walls, concrete floors and a side-by-side washer and dryer.
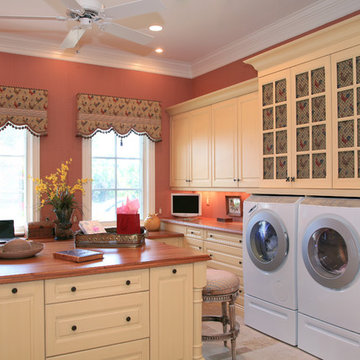
Photography By Ron Rosenzweig
This is an example of a traditional laundry room in Miami with pink walls and white cabinets.
This is an example of a traditional laundry room in Miami with pink walls and white cabinets.

We maximized the available space with double-height wall units extending up to the ceiling. The room's functionality was further enhanced by incorporating a Dryaway laundry drying system, comprised of pull-out racks, underfloor heating, and a conveniently located dehumidifier - plumbed in under the sink with a custom-cut vent in the side panel.
These well-thought-out details allowed for efficient laundry procedures in a compact yet highly functional space.
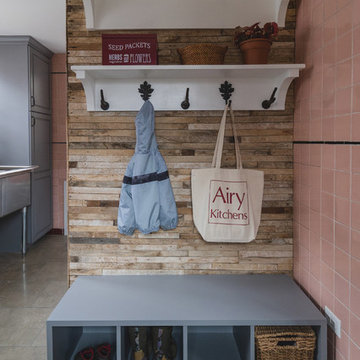
Design ideas for a mid-sized modern u-shaped dedicated laundry room in Philadelphia with an utility sink, raised-panel cabinets, grey cabinets, quartz benchtops, pink walls, limestone floors, a side-by-side washer and dryer, beige floor and white benchtop.
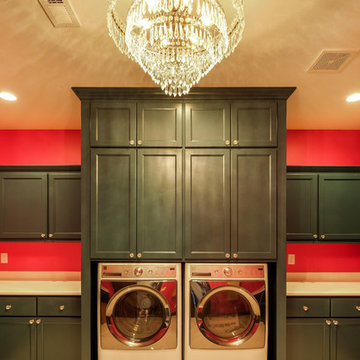
Shutter Avenue Photography
This is an example of an expansive country u-shaped dedicated laundry room in Denver with recessed-panel cabinets, green cabinets, quartzite benchtops, pink walls, ceramic floors and a side-by-side washer and dryer.
This is an example of an expansive country u-shaped dedicated laundry room in Denver with recessed-panel cabinets, green cabinets, quartzite benchtops, pink walls, ceramic floors and a side-by-side washer and dryer.
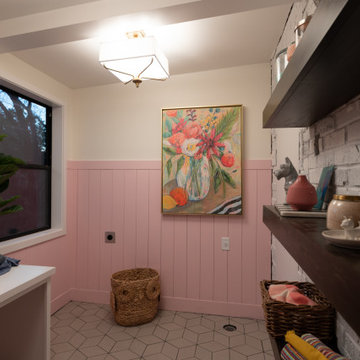
Design ideas for a laundry room in Kansas City with white cabinets, white splashback, brick splashback, pink walls, porcelain floors, white floor and panelled walls.
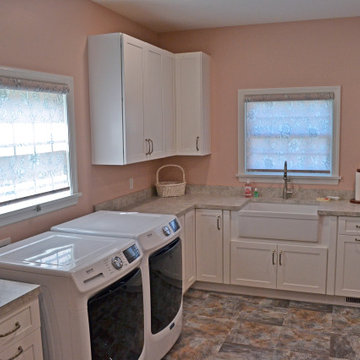
Custom Graber LightWeaves Roller Shade | Renaissance Blushed Paradise | Cordless | Small Cassette Valance
Large transitional l-shaped dedicated laundry room in Other with a farmhouse sink, shaker cabinets, white cabinets, laminate benchtops, pink walls, ceramic floors, a side-by-side washer and dryer, multi-coloured floor and pink benchtop.
Large transitional l-shaped dedicated laundry room in Other with a farmhouse sink, shaker cabinets, white cabinets, laminate benchtops, pink walls, ceramic floors, a side-by-side washer and dryer, multi-coloured floor and pink benchtop.
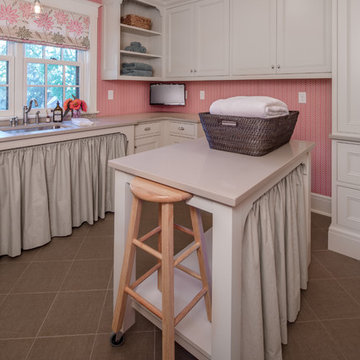
Brandon Stengell
Inspiration for a large traditional u-shaped utility room in Minneapolis with an undermount sink, white cabinets, solid surface benchtops, pink walls, ceramic floors, a side-by-side washer and dryer and recessed-panel cabinets.
Inspiration for a large traditional u-shaped utility room in Minneapolis with an undermount sink, white cabinets, solid surface benchtops, pink walls, ceramic floors, a side-by-side washer and dryer and recessed-panel cabinets.
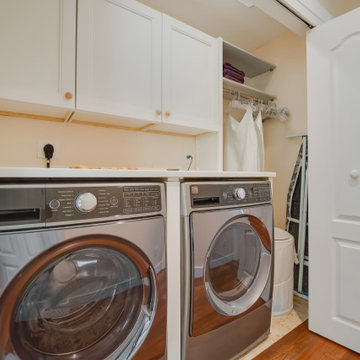
We were hired to turn this standard townhome into an eclectic farmhouse dream. Our clients are worldly traveled, and they wanted the home to be the backdrop for the unique pieces they have collected over the years. We changed every room of this house in some way and the end result is a showcase for eclectic farmhouse style.
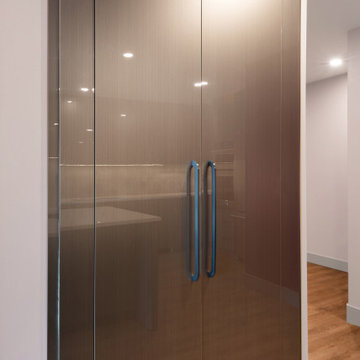
Pantry door , high gloss
Design ideas for a small contemporary laundry cupboard in Vancouver with flat-panel cabinets, beige cabinets, pink walls and a stacked washer and dryer.
Design ideas for a small contemporary laundry cupboard in Vancouver with flat-panel cabinets, beige cabinets, pink walls and a stacked washer and dryer.
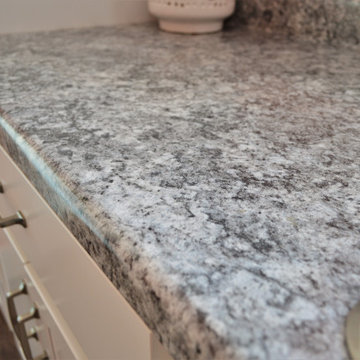
Cabinet Brand: BaileyTown USA
Wood Species: Maple
Cabinet Finish: White
Door Style: Chesapeake
Counter top: Laminate counter top, Modern edge detail, Coved back splash, Geriba Gray color
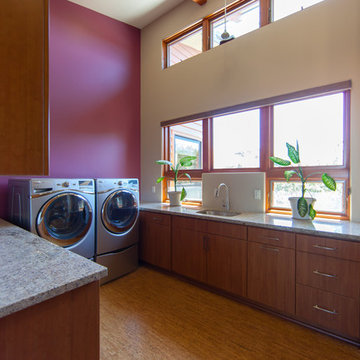
Located in the Las Ventanas community of Arroyo Grande, this single family residence was designed and built for a couple who desired a contemporary home that fit into the natural landscape. The design solution features multiple decks, including a large rear deck that is cantilevered out from the house and nestled among the trees. Three corners of the house are mitered and built of glass, offering more views of the wooded lot.
Organic materials bring warmth and texture to the space. A large natural stone “spine” wall runs from the front of the house through the main living space. Shower floors are clad in pebbles, which are both attractive and slipresistant. Mount Moriah stone, a type of quartzite, brings texture to the entry, kitchen and sunroom floors. The same stone was used for the front walkway and driveway, emphasizing the connection between indoor and outdoor spaces.
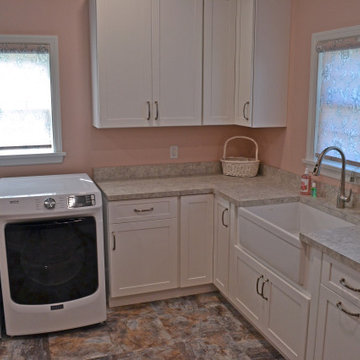
Custom Graber LightWeaves Roller Shade | Renaissance Blushed Paradise | Cordless | Small Cassette Valance
This is an example of a large transitional l-shaped dedicated laundry room in Other with a farmhouse sink, shaker cabinets, white cabinets, laminate benchtops, pink walls, ceramic floors, a side-by-side washer and dryer, multi-coloured floor and pink benchtop.
This is an example of a large transitional l-shaped dedicated laundry room in Other with a farmhouse sink, shaker cabinets, white cabinets, laminate benchtops, pink walls, ceramic floors, a side-by-side washer and dryer, multi-coloured floor and pink benchtop.
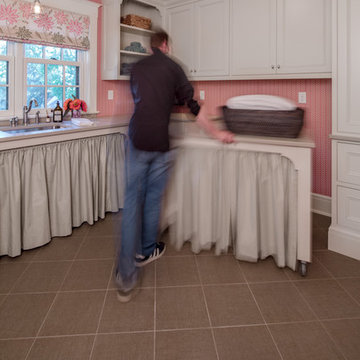
Farm Kid Studios
Design ideas for a traditional dedicated laundry room in Minneapolis with an undermount sink, recessed-panel cabinets, beige cabinets, pink walls and a side-by-side washer and dryer.
Design ideas for a traditional dedicated laundry room in Minneapolis with an undermount sink, recessed-panel cabinets, beige cabinets, pink walls and a side-by-side washer and dryer.
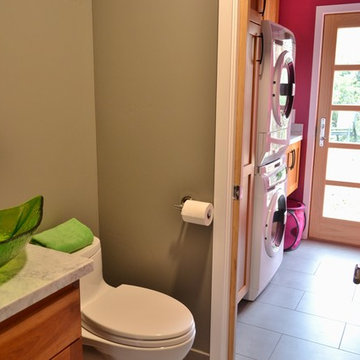
Inspiration for a small contemporary single-wall utility room in San Francisco with an undermount sink, shaker cabinets, dark wood cabinets, granite benchtops, pink walls, porcelain floors and a stacked washer and dryer.
Brown Laundry Room Design Ideas with Pink Walls
1