Brown Laundry Room Design Ideas with Quartzite Benchtops
Refine by:
Budget
Sort by:Popular Today
1 - 20 of 406 photos
Item 1 of 3

In the laundry room a bench, broom closet, and plenty of storage for organization were key. The fun tile floors carry into the bathroom where we used a wallpaper full of big, happy florals.
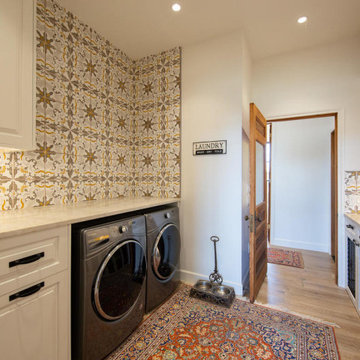
Laundry room Mud room
Features pair of antique doors, custom cabinetry, three built-in dog kennels, 8" Spanish mosaic tile
This is an example of a country galley dedicated laundry room in Austin with raised-panel cabinets, white cabinets, quartzite benchtops, white walls, medium hardwood floors, a side-by-side washer and dryer, beige floor and beige benchtop.
This is an example of a country galley dedicated laundry room in Austin with raised-panel cabinets, white cabinets, quartzite benchtops, white walls, medium hardwood floors, a side-by-side washer and dryer, beige floor and beige benchtop.
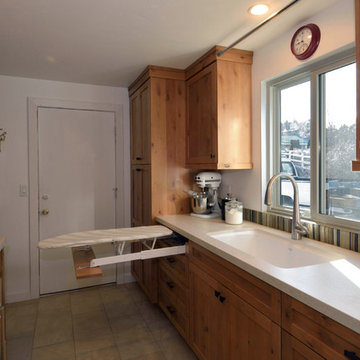
Ironing board in a drawer. Craftsman styled Knotty Alder cabinetry, full overlay cabinet construction; soft close hinges & drawer guides; oil rubbed bronze hardware; engineered counter tops. Images by UDCC
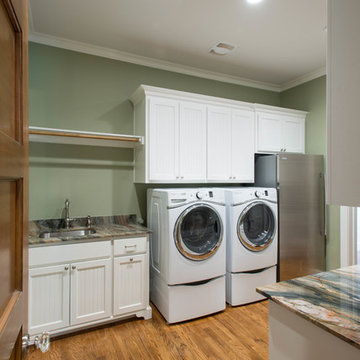
Storage, hanging clothes and folding areas make this the ideal laundry room.
Michael Hunter Photography
Photo of a large arts and crafts galley utility room in Dallas with an undermount sink, shaker cabinets, white cabinets, quartzite benchtops, green walls, medium hardwood floors and a side-by-side washer and dryer.
Photo of a large arts and crafts galley utility room in Dallas with an undermount sink, shaker cabinets, white cabinets, quartzite benchtops, green walls, medium hardwood floors and a side-by-side washer and dryer.
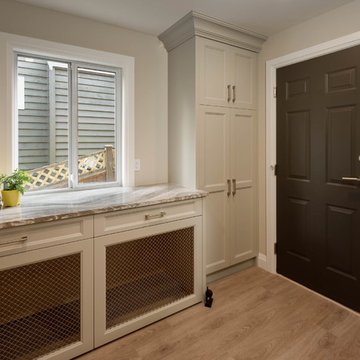
My House Design/Build Team | www.myhousedesignbuild.com | 604-694-6873 | Reuben Krabbe Photography
Inspiration for a large contemporary single-wall dedicated laundry room in Vancouver with shaker cabinets, beige cabinets, quartzite benchtops, beige walls, medium hardwood floors and brown floor.
Inspiration for a large contemporary single-wall dedicated laundry room in Vancouver with shaker cabinets, beige cabinets, quartzite benchtops, beige walls, medium hardwood floors and brown floor.

Utility room with beige-colored quartz countertops. Designed to suit a Belfast sink this space is complemented with matching splashbacks and a window sill.
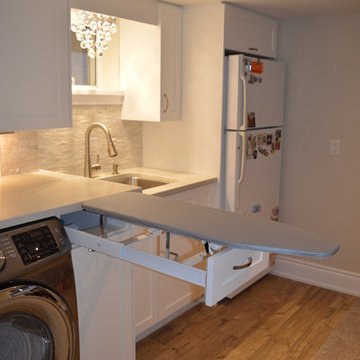
Venecia Bautista
This is an example of a mid-sized transitional single-wall utility room in Toronto with an utility sink, shaker cabinets, white cabinets, quartzite benchtops, grey walls, ceramic floors and a side-by-side washer and dryer.
This is an example of a mid-sized transitional single-wall utility room in Toronto with an utility sink, shaker cabinets, white cabinets, quartzite benchtops, grey walls, ceramic floors and a side-by-side washer and dryer.
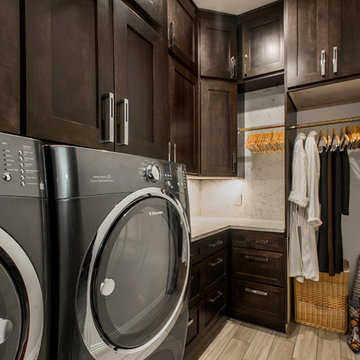
This laundry room space off the master closet is an organizers dream. It is full of drawers, floor to ceiling cabinets with pull outs and hanging drying space. Design by Hatfield Builders & Remodelers | Photography by Versatile Imaging

We created this secret room from the old garage, turning it into a useful space for washing the dogs, doing laundry and exercising - all of which we need to do in our own homes due to the Covid lockdown. The original room was created on a budget with laminate worktops and cheap ktichen doors - we recently replaced the original laminate worktops with quartz and changed the door fronts to create a clean, refreshed look. The opposite wall contains floor to ceiling bespoke cupboards with storage for everything from tennis rackets to a hidden wine fridge. The flooring is budget friendly laminated wood effect planks. The washer and drier are raised off the floor for easy access as well as additional storage for baskets below.
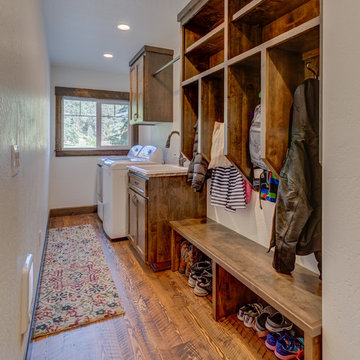
Arne Loren
Inspiration for a small country single-wall utility room in Seattle with a drop-in sink, shaker cabinets, quartzite benchtops, white walls, medium hardwood floors, a side-by-side washer and dryer and dark wood cabinets.
Inspiration for a small country single-wall utility room in Seattle with a drop-in sink, shaker cabinets, quartzite benchtops, white walls, medium hardwood floors, a side-by-side washer and dryer and dark wood cabinets.
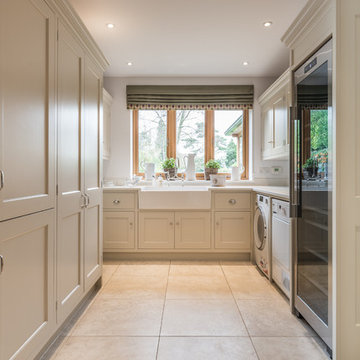
A beautiful and functional space, this bespoke modern country style utility room was handmade at our Hertfordshire workshop. A contemporary take on a farmhouse kitchen and hand painted in light grey creating a elegant and timeless cabinetry.
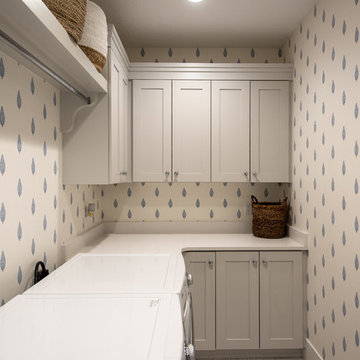
Jared Medley
This is an example of a mid-sized transitional l-shaped dedicated laundry room in Salt Lake City with an undermount sink, shaker cabinets, white cabinets, quartzite benchtops, white walls, ceramic floors, a side-by-side washer and dryer, white floor and white benchtop.
This is an example of a mid-sized transitional l-shaped dedicated laundry room in Salt Lake City with an undermount sink, shaker cabinets, white cabinets, quartzite benchtops, white walls, ceramic floors, a side-by-side washer and dryer, white floor and white benchtop.
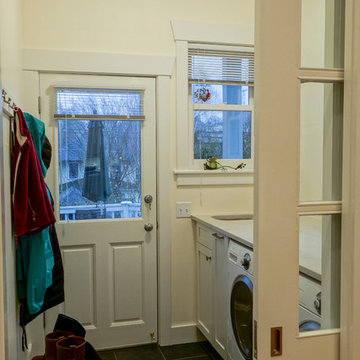
Entry onto the spacious deck and backyard.
Photo of a small arts and crafts single-wall utility room in Seattle with a single-bowl sink, shaker cabinets, white cabinets, quartzite benchtops, yellow walls, slate floors and a side-by-side washer and dryer.
Photo of a small arts and crafts single-wall utility room in Seattle with a single-bowl sink, shaker cabinets, white cabinets, quartzite benchtops, yellow walls, slate floors and a side-by-side washer and dryer.
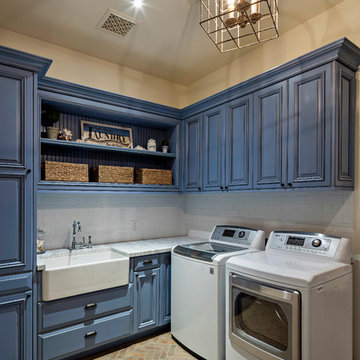
Steven Thompson
Design ideas for a mid-sized mediterranean l-shaped dedicated laundry room in Phoenix with a farmhouse sink, raised-panel cabinets, blue cabinets, quartzite benchtops, beige walls, brick floors and a side-by-side washer and dryer.
Design ideas for a mid-sized mediterranean l-shaped dedicated laundry room in Phoenix with a farmhouse sink, raised-panel cabinets, blue cabinets, quartzite benchtops, beige walls, brick floors and a side-by-side washer and dryer.
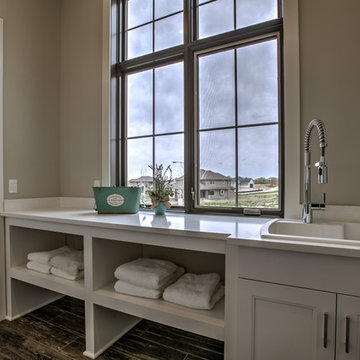
Design ideas for a large country single-wall dedicated laundry room in Omaha with a drop-in sink, quartzite benchtops, porcelain floors, a side-by-side washer and dryer, white cabinets, recessed-panel cabinets, grey walls and grey floor.
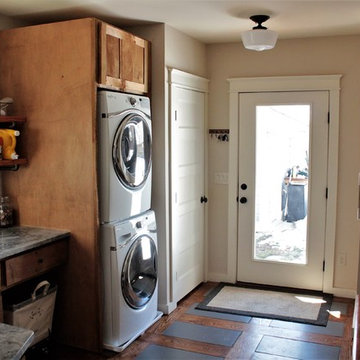
Georgia Del Vecchio
Design ideas for a mid-sized country l-shaped utility room in New York with an undermount sink, shaker cabinets, light wood cabinets, quartzite benchtops, beige walls, ceramic floors and a stacked washer and dryer.
Design ideas for a mid-sized country l-shaped utility room in New York with an undermount sink, shaker cabinets, light wood cabinets, quartzite benchtops, beige walls, ceramic floors and a stacked washer and dryer.
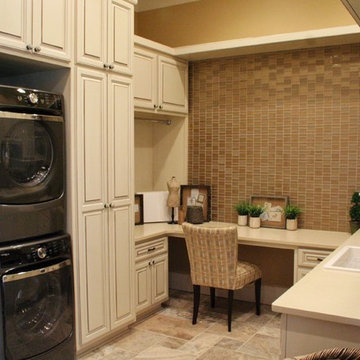
2013 Award Winner
Photo of a traditional u-shaped laundry room in Seattle with a drop-in sink, raised-panel cabinets, beige cabinets, quartzite benchtops, beige walls, a stacked washer and dryer and beige benchtop.
Photo of a traditional u-shaped laundry room in Seattle with a drop-in sink, raised-panel cabinets, beige cabinets, quartzite benchtops, beige walls, a stacked washer and dryer and beige benchtop.
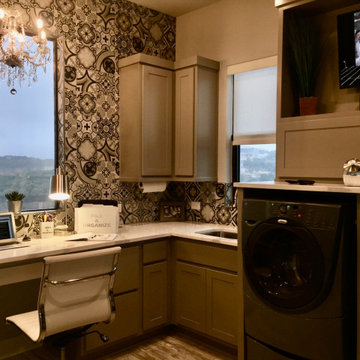
Office in laundry room with lots of cabinets and a chandelier
Design ideas for a large transitional u-shaped utility room with an undermount sink, shaker cabinets, grey cabinets, quartzite benchtops, ceramic splashback, grey walls, porcelain floors, a side-by-side washer and dryer, beige floor and white benchtop.
Design ideas for a large transitional u-shaped utility room with an undermount sink, shaker cabinets, grey cabinets, quartzite benchtops, ceramic splashback, grey walls, porcelain floors, a side-by-side washer and dryer, beige floor and white benchtop.
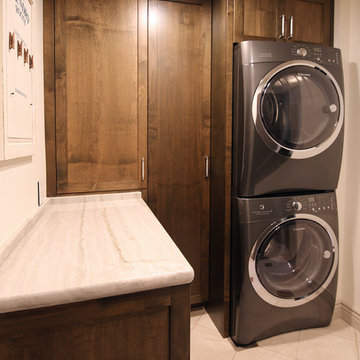
Photography: Christie Farrell
Design ideas for a mid-sized transitional l-shaped dedicated laundry room in San Francisco with shaker cabinets, dark wood cabinets, quartzite benchtops, white walls, porcelain floors and a stacked washer and dryer.
Design ideas for a mid-sized transitional l-shaped dedicated laundry room in San Francisco with shaker cabinets, dark wood cabinets, quartzite benchtops, white walls, porcelain floors and a stacked washer and dryer.
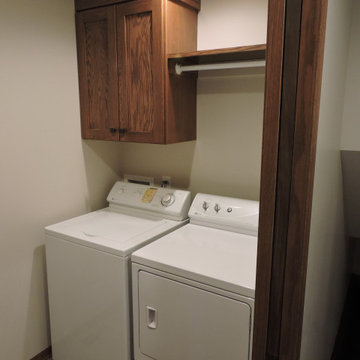
Cabinetry matching the kitchen was added to the laundry with a hanging rod.
Small arts and crafts dedicated laundry room in Other with recessed-panel cabinets, dark wood cabinets, quartzite benchtops, white walls, vinyl floors, a side-by-side washer and dryer, grey floor and grey benchtop.
Small arts and crafts dedicated laundry room in Other with recessed-panel cabinets, dark wood cabinets, quartzite benchtops, white walls, vinyl floors, a side-by-side washer and dryer, grey floor and grey benchtop.
Brown Laundry Room Design Ideas with Quartzite Benchtops
1