Brown Laundry Room Design Ideas with Raised-panel Cabinets
Refine by:
Budget
Sort by:Popular Today
1 - 20 of 1,116 photos
Item 1 of 3
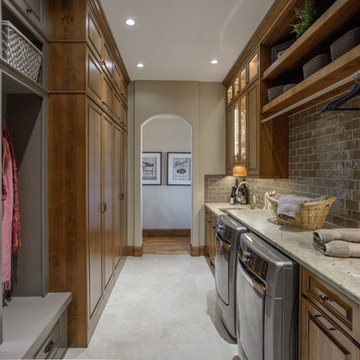
Libbie Holmes Photography
Inspiration for a large traditional galley utility room in Denver with an undermount sink, raised-panel cabinets, dark wood cabinets, granite benchtops, grey walls, concrete floors, a side-by-side washer and dryer and grey floor.
Inspiration for a large traditional galley utility room in Denver with an undermount sink, raised-panel cabinets, dark wood cabinets, granite benchtops, grey walls, concrete floors, a side-by-side washer and dryer and grey floor.

We added a matching utility cabinet, and floating shelf to the laundry and matched existing cabinetry.
Design ideas for a mid-sized transitional u-shaped dedicated laundry room in Other with raised-panel cabinets, brown cabinets, grey walls, travertine floors, a side-by-side washer and dryer and brown floor.
Design ideas for a mid-sized transitional u-shaped dedicated laundry room in Other with raised-panel cabinets, brown cabinets, grey walls, travertine floors, a side-by-side washer and dryer and brown floor.
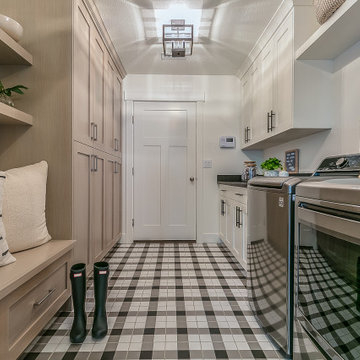
Inspiration for a mid-sized midcentury galley dedicated laundry room in Toronto with raised-panel cabinets, light wood cabinets, quartz benchtops, white walls, ceramic floors, a side-by-side washer and dryer, white floor and black benchtop.
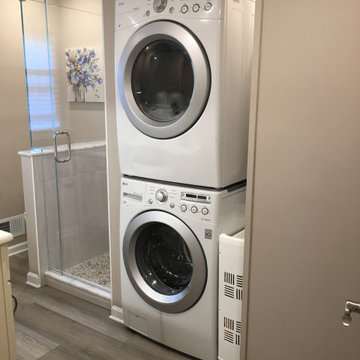
Two adjoining challenging small spaces with three functions transformed into one great space: Laundry Room, Full Bathroom & Utility Room.
Photo of a small traditional galley utility room in New York with an undermount sink, raised-panel cabinets, beige cabinets, quartz benchtops, beige walls, vinyl floors, a stacked washer and dryer, grey floor and white benchtop.
Photo of a small traditional galley utility room in New York with an undermount sink, raised-panel cabinets, beige cabinets, quartz benchtops, beige walls, vinyl floors, a stacked washer and dryer, grey floor and white benchtop.

Harvest Court offers 26 high-end single family homes with up to 4 bedrooms, up to approximately 3,409 square feet, and each on a minimum homesite of approximately 7,141 square feet.
*Harvest Court sold out in July 2018*
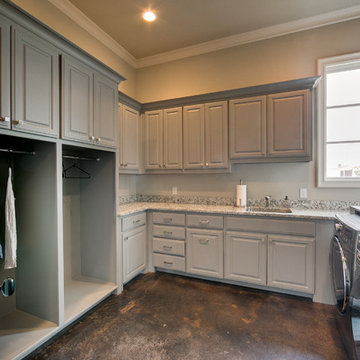
Mid-sized transitional u-shaped dedicated laundry room in Dallas with an undermount sink, raised-panel cabinets, grey cabinets, granite benchtops, beige walls, concrete floors and a side-by-side washer and dryer.
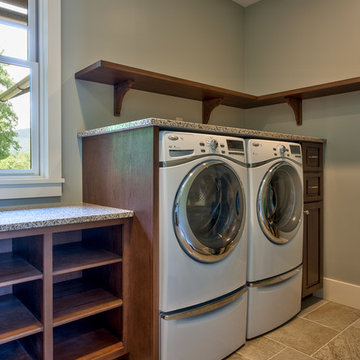
Small traditional l-shaped dedicated laundry room in Other with an undermount sink, raised-panel cabinets, dark wood cabinets, granite benchtops, grey walls, ceramic floors, a side-by-side washer and dryer, grey floor and grey benchtop.
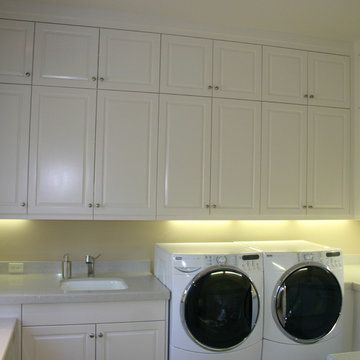
Cabinet Company // Cowan's Cabinet Co.
Mid-sized transitional u-shaped dedicated laundry room in Sacramento with an undermount sink, raised-panel cabinets, white cabinets, granite benchtops, beige walls and a side-by-side washer and dryer.
Mid-sized transitional u-shaped dedicated laundry room in Sacramento with an undermount sink, raised-panel cabinets, white cabinets, granite benchtops, beige walls and a side-by-side washer and dryer.
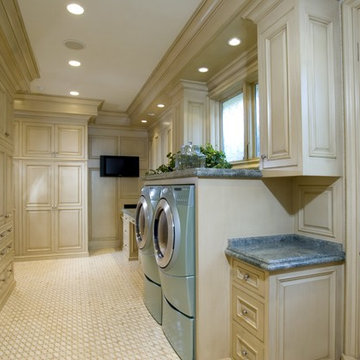
Laundry has never been such a luxury. This spacious laundry room has wall to wall built in cabinetry and plenty of counter space for sorting and folding. And laundry will never be a bore thanks to the built in flat panel television.
Construction By
Spinnaker Development
428 32nd St
Newport Beach, CA. 92663
Phone: 949-544-5801
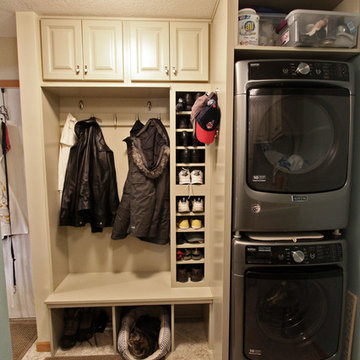
This laundry / mud room was created with optimal storage using Waypoint 604S standard overlay cabinets in Painted Cashmere color with a raised panel door. The countertop is Wilsonart in color Betty. A Blanco Silgranit single bowl top mount sink with an Elkay Pursuit Flexible Spout faucet was also installed.
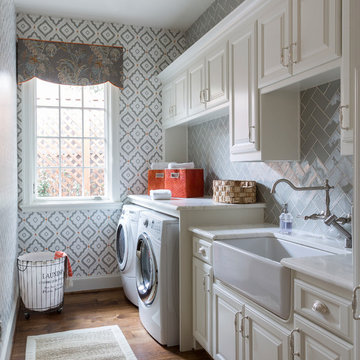
Forth Worth Georgian Laundry Room
Photo of a traditional single-wall dedicated laundry room in Dallas with a farmhouse sink, raised-panel cabinets, white cabinets, multi-coloured walls, medium hardwood floors, a side-by-side washer and dryer, brown floor and white benchtop.
Photo of a traditional single-wall dedicated laundry room in Dallas with a farmhouse sink, raised-panel cabinets, white cabinets, multi-coloured walls, medium hardwood floors, a side-by-side washer and dryer, brown floor and white benchtop.
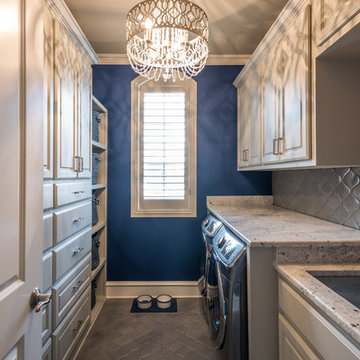
Two teenage boys means a lot of laundry. But two teenage boys who also play sports? Now *that's* a lot of laundry. Additional counter space, cabinetry, and shelves for laundry baskets gave this homeowner the space to tackle (pun intended) massive loads of laundry.
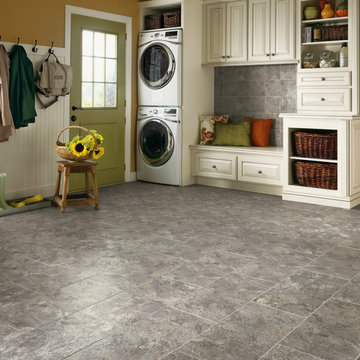
Inspiration for a large country single-wall utility room in Orlando with raised-panel cabinets, white cabinets, beige walls, slate floors and a stacked washer and dryer.

Custom laundry room with cabinetry, build in linen/storage closet, and built in stainless steel sink with laminate counter.
Design ideas for a mid-sized traditional dedicated laundry room in Other with a single-bowl sink, raised-panel cabinets, white cabinets, laminate benchtops, green walls, porcelain floors and a side-by-side washer and dryer.
Design ideas for a mid-sized traditional dedicated laundry room in Other with a single-bowl sink, raised-panel cabinets, white cabinets, laminate benchtops, green walls, porcelain floors and a side-by-side washer and dryer.
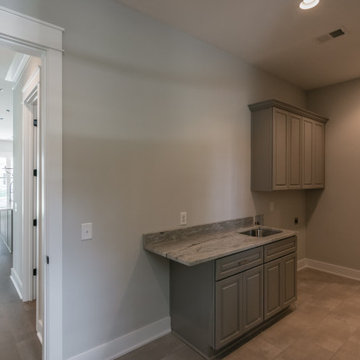
Inspiration for a mid-sized country single-wall utility room in Nashville with an undermount sink, raised-panel cabinets, grey cabinets, granite benchtops, grey walls, porcelain floors, a side-by-side washer and dryer, beige floor and grey benchtop.
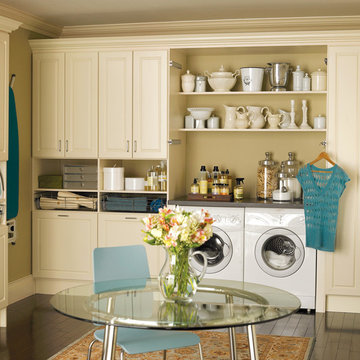
Large traditional l-shaped utility room in Philadelphia with raised-panel cabinets, white cabinets, solid surface benchtops, beige walls, dark hardwood floors and a side-by-side washer and dryer.
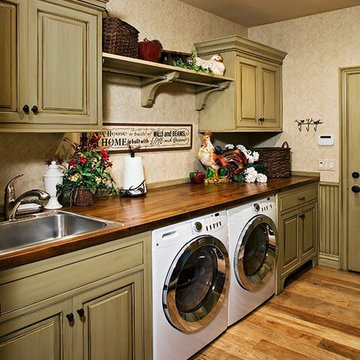
Traditional single-wall laundry room in Other with a drop-in sink, raised-panel cabinets, green cabinets, wood benchtops, beige walls, light hardwood floors, a side-by-side washer and dryer and brown benchtop.
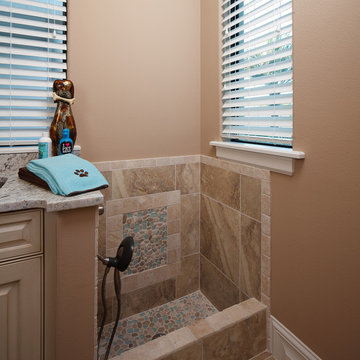
Our Fabulous Features Include:
Breathtaking Lake View Home-site
Private guest wing
Open Great Room Design
Movie Theatre/Media Room
Burton's Original All Glass Dining Room
Infinity Pool/Marble Lanai
Designer Master Bath w/ Courtyard Shower
Burton-Smart Energy Package and Automation
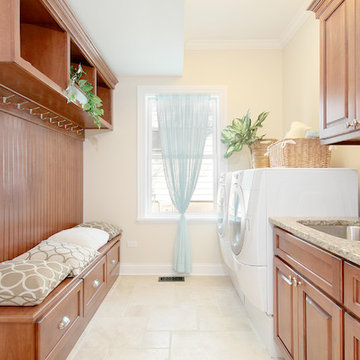
Photo: Kipnis Architecture + Planning
This is an example of a traditional laundry room in Chicago with raised-panel cabinets, medium wood cabinets, a side-by-side washer and dryer, an undermount sink, beige floor and beige walls.
This is an example of a traditional laundry room in Chicago with raised-panel cabinets, medium wood cabinets, a side-by-side washer and dryer, an undermount sink, beige floor and beige walls.
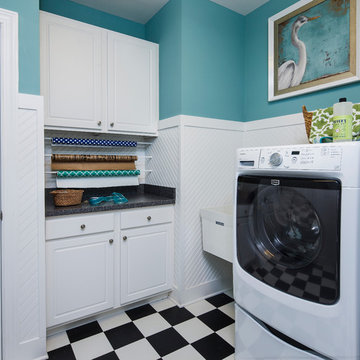
The Dalton offers a spacious laundry room.
Beach style utility room in Wilmington with an utility sink, raised-panel cabinets, white cabinets, blue walls and a side-by-side washer and dryer.
Beach style utility room in Wilmington with an utility sink, raised-panel cabinets, white cabinets, blue walls and a side-by-side washer and dryer.
Brown Laundry Room Design Ideas with Raised-panel Cabinets
1