Brown Laundry Room Design Ideas with Slate Floors
Refine by:
Budget
Sort by:Popular Today
1 - 20 of 260 photos
Item 1 of 3

Inspiration for a large beach style single-wall utility room in Other with shaker cabinets, wood benchtops, blue walls, slate floors, a side-by-side washer and dryer, grey floor and brown benchtop.
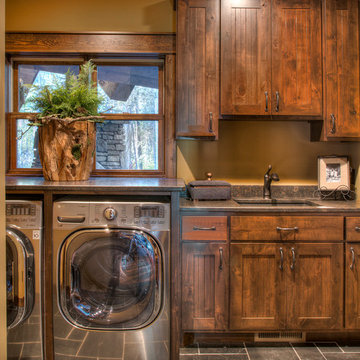
This is an example of a mid-sized country single-wall dedicated laundry room in Minneapolis with an undermount sink, medium wood cabinets, granite benchtops, slate floors, a side-by-side washer and dryer, grey floor, grey benchtop, shaker cabinets and brown walls.
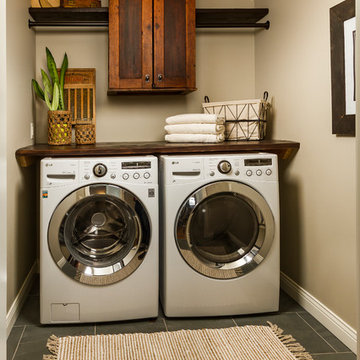
Mid-sized country single-wall dedicated laundry room in Minneapolis with shaker cabinets, grey walls, slate floors, a side-by-side washer and dryer and blue floor.
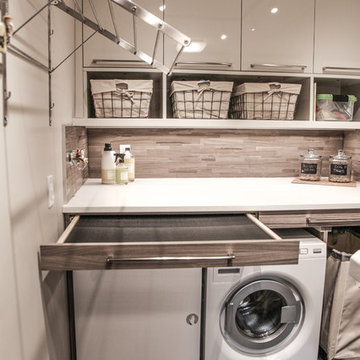
Karen was an existing client of ours who was tired of the crowded and cluttered laundry/mudroom that did not work well for her young family. The washer and dryer were right in the line of traffic when you stepped in her back entry from the garage and there was a lack of a bench for changing shoes/boots.
Planning began… then along came a twist! A new puppy that will grow to become a fair sized dog would become part of the family. Could the design accommodate dog grooming and a daytime “kennel” for when the family is away?
Having two young boys, Karen wanted to have custom features that would make housekeeping easier so custom drawer drying racks and ironing board were included in the design. All slab-style cabinet and drawer fronts are sturdy and easy to clean and the family’s coats and necessities are hidden from view while close at hand.
The selected quartz countertops, slate flooring and honed marble wall tiles will provide a long life for this hard working space. The enameled cast iron sink which fits puppy to full-sized dog (given a boost) was outfitted with a faucet conducive to dog washing, as well as, general clean up. And the piece de resistance is the glass, Dutch pocket door which makes the family dog feel safe yet secure with a view into the rest of the house. Karen and her family enjoy the organized, tidy space and how it works for them.
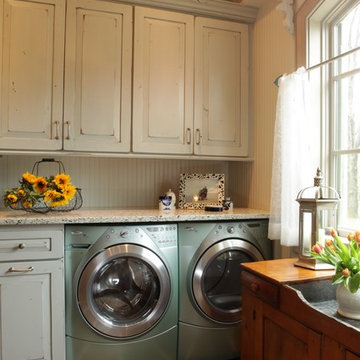
Denash photography, Designed by Jenny Rausch C.K.D
This fabulous laundry room is a favorite. The distressed cabinetry with tumbled stone floor and custom piece of furniture sets it apart from any traditional laundry room. Bead board walls, granite countertop, beautiful blue gray washer dryer built in. The under counter laundry with folding area and dry sink are highly functional for any homeowner.
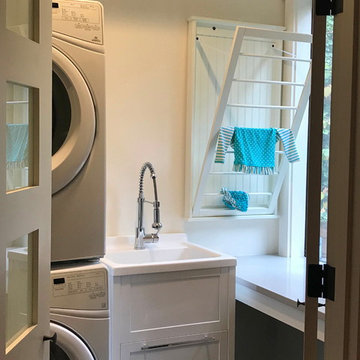
At Belltown Design we love designing laundry rooms! It is the perfect challenge between aesthetics and functionality! When doing the laundry is a breeze, and the room feels bright and cheery, then we have done our job. Modern Craftsman - Kitchen/Laundry Remodel, West Seattle, WA. Photography by Paula McHugh and Robbie Liddane
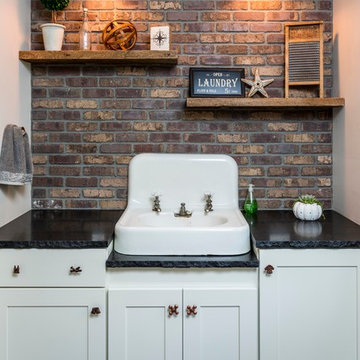
The kitchen isn't the only room worthy of delicious design... and so when these clients saw THEIR personal style come to life in the kitchen, they decided to go all in and put the Maine Coast construction team in charge of building out their vision for the home in its entirety. Talent at its best -- with tastes of this client, we simply had the privilege of doing the easy part -- building their dream home!
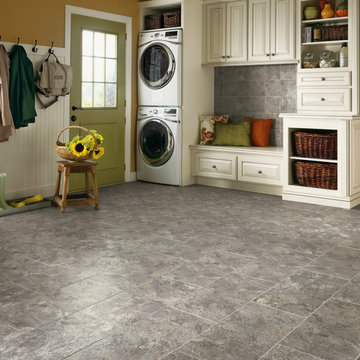
Inspiration for a large country single-wall utility room in Orlando with raised-panel cabinets, white cabinets, beige walls, slate floors and a stacked washer and dryer.
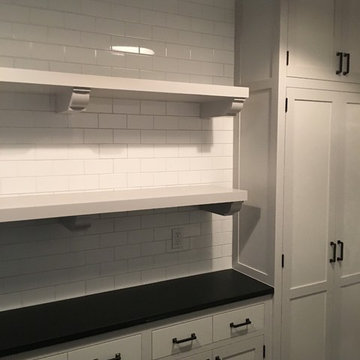
Walls - White Subway Tile
Tops - Basaltina
Design ideas for a mid-sized transitional single-wall dedicated laundry room in New York with recessed-panel cabinets, white cabinets, solid surface benchtops, white walls, a stacked washer and dryer and slate floors.
Design ideas for a mid-sized transitional single-wall dedicated laundry room in New York with recessed-panel cabinets, white cabinets, solid surface benchtops, white walls, a stacked washer and dryer and slate floors.
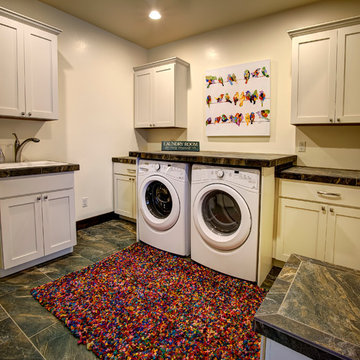
Photo by Mike Wiseman
This is an example of a large transitional u-shaped dedicated laundry room in Other with a drop-in sink, shaker cabinets, white cabinets, tile benchtops, white walls, slate floors and a side-by-side washer and dryer.
This is an example of a large transitional u-shaped dedicated laundry room in Other with a drop-in sink, shaker cabinets, white cabinets, tile benchtops, white walls, slate floors and a side-by-side washer and dryer.
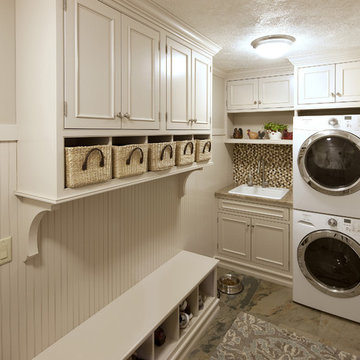
Design ideas for a mid-sized transitional single-wall utility room in Miami with a drop-in sink, recessed-panel cabinets, white cabinets, granite benchtops, beige walls, slate floors, a stacked washer and dryer, grey floor and beige benchtop.
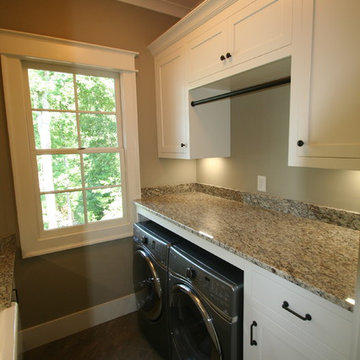
Photo of a mid-sized transitional galley utility room in Other with a farmhouse sink, shaker cabinets, white cabinets, granite benchtops, beige walls, slate floors, a side-by-side washer and dryer and green floor.
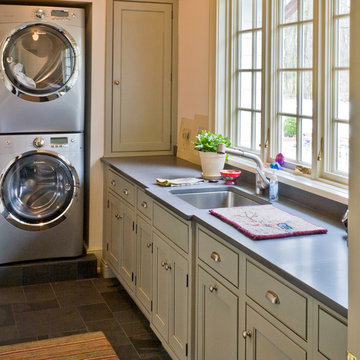
Photo of a mid-sized traditional l-shaped laundry room in Chicago with beaded inset cabinets, grey cabinets, soapstone benchtops, beige walls, slate floors, a stacked washer and dryer and an undermount sink.
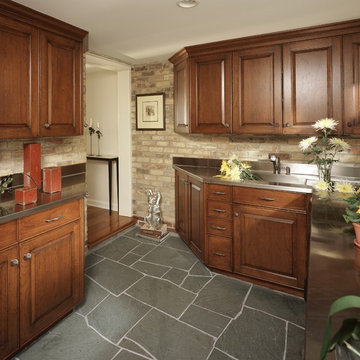
for this lovely home we designed a more traditional aesthetic. The clients wanted a full house remodel as you see here. Notably, the laundry room required some special attention; the room need to wear several hats. It was laundry room, mudroom, potting shed, broom closet, and common entrance for neighbors and family - all in one! Undercounter ASKO washer and dryer gave them considerably more counter space for the various tasks in this space. Photos by Brian Droege.
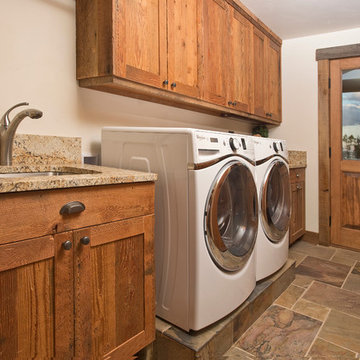
Country galley utility room in Other with an undermount sink, shaker cabinets, granite benchtops, white walls, slate floors, a side-by-side washer and dryer and medium wood cabinets.
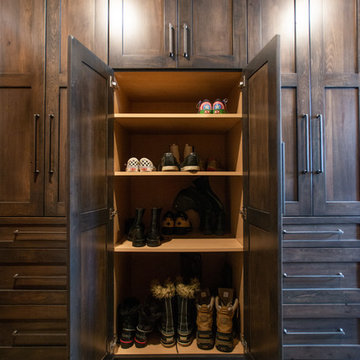
Centered between the two closets we added a large cabinet for boot and shoe storage. There is nothing worse then dragging snow through your house in the winters. You can use the bench seat to remove your boots and store them here.
Photography by Libbie Martin
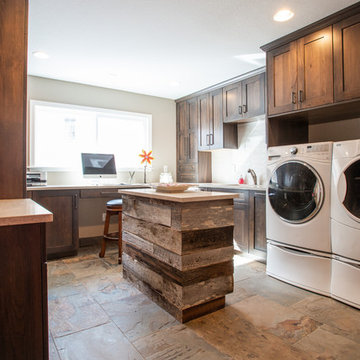
This room can be used as a home office or for the more utilitarian purposes of laundry.
The island makes a great place to fold all that freshly washed laundry.
Photography by Libbie Martin
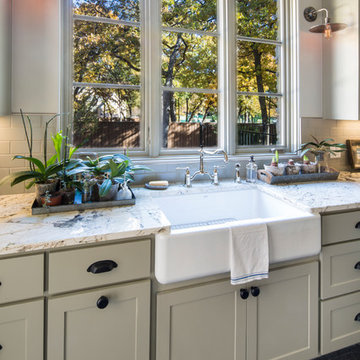
Mid-sized country l-shaped dedicated laundry room in Dallas with a farmhouse sink, shaker cabinets, white cabinets, marble benchtops, white walls, slate floors and a side-by-side washer and dryer.
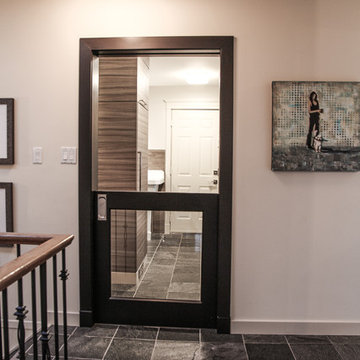
Karen was an existing client of ours who was tired of the crowded and cluttered laundry/mudroom that did not work well for her young family. The washer and dryer were right in the line of traffic when you stepped in her back entry from the garage and there was a lack of a bench for changing shoes/boots.
Planning began… then along came a twist! A new puppy that will grow to become a fair sized dog would become part of the family. Could the design accommodate dog grooming and a daytime “kennel” for when the family is away?
Having two young boys, Karen wanted to have custom features that would make housekeeping easier so custom drawer drying racks and ironing board were included in the design. All slab-style cabinet and drawer fronts are sturdy and easy to clean and the family’s coats and necessities are hidden from view while close at hand.
The selected quartz countertops, slate flooring and honed marble wall tiles will provide a long life for this hard working space. The enameled cast iron sink which fits puppy to full-sized dog (given a boost) was outfitted with a faucet conducive to dog washing, as well as, general clean up. And the piece de resistance is the glass, Dutch pocket door which makes the family dog feel safe yet secure with a view into the rest of the house. Karen and her family enjoy the organized, tidy space and how it works for them.
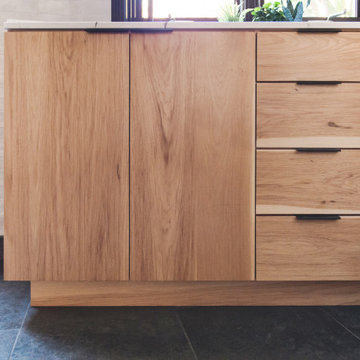
Photo of a large modern u-shaped utility room in San Diego with an undermount sink, flat-panel cabinets, light wood cabinets, marble benchtops, grey walls, slate floors, a side-by-side washer and dryer, grey floor and white benchtop.
Brown Laundry Room Design Ideas with Slate Floors
1