Brown Living Room Design Photos with a Built-in Media Wall
Refine by:
Budget
Sort by:Popular Today
1 - 20 of 7,216 photos
Item 1 of 3

This is an example of a small country open concept living room in Chicago with white walls, medium hardwood floors, a built-in media wall, brown floor and timber.

Cast-stone fireplace surround and chimney with built in wood and tv center.
Design ideas for a large open concept living room in Other with white walls, medium hardwood floors, a wood stove, a stone fireplace surround, a built-in media wall, brown floor and vaulted.
Design ideas for a large open concept living room in Other with white walls, medium hardwood floors, a wood stove, a stone fireplace surround, a built-in media wall, brown floor and vaulted.
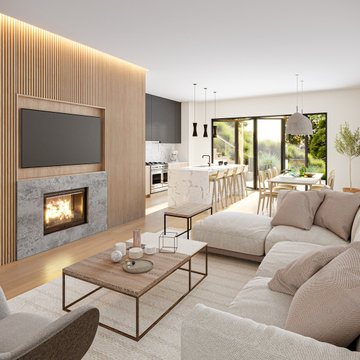
Inspiration for a mid-sized modern open concept living room in Los Angeles with white walls, light hardwood floors, a standard fireplace, a plaster fireplace surround, a built-in media wall and wood walls.
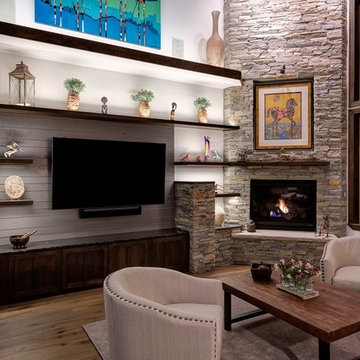
Design ideas for a large contemporary open concept living room in Salt Lake City with white walls, medium hardwood floors, a corner fireplace, a stone fireplace surround, a built-in media wall and brown floor.
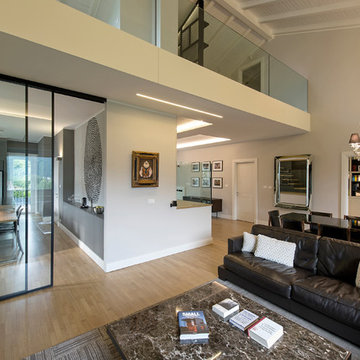
The living room is characterized by the double height and the white wood covered ceiling, the continue light indirectly illuminates the entire length of the hall while a monolith marble emperador at full height that has multiple functions on living scene: fireplace, multimedia and lighting.
The sofas signe the space around the emperador marble table reminiscent of the same marble wall material.
photo Filippo Alfero

Zona giorno open-space in stile scandinavo.
Toni naturali del legno e pareti neutre.
Una grande parete attrezzata è di sfondo alla parete frontale al divano. La zona pranzo è separata attraverso un divisorio in listelli di legno verticale da pavimento a soffitto.
La carta da parati valorizza l'ambiente del tavolo da pranzo.

A rich, even, walnut tone with a smooth finish. This versatile color works flawlessly with both modern and classic styles.
Inspiration for a large traditional formal open concept living room in Columbus with beige walls, vinyl floors, a standard fireplace, a plaster fireplace surround, a built-in media wall and brown floor.
Inspiration for a large traditional formal open concept living room in Columbus with beige walls, vinyl floors, a standard fireplace, a plaster fireplace surround, a built-in media wall and brown floor.
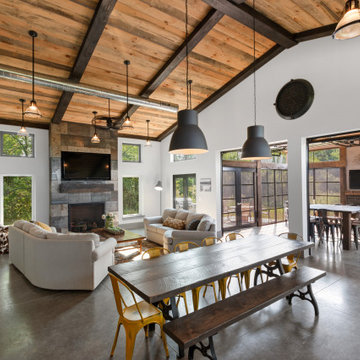
This 2,500 square-foot home, combines the an industrial-meets-contemporary gives its owners the perfect place to enjoy their rustic 30- acre property. Its multi-level rectangular shape is covered with corrugated red, black, and gray metal, which is low-maintenance and adds to the industrial feel.
Encased in the metal exterior, are three bedrooms, two bathrooms, a state-of-the-art kitchen, and an aging-in-place suite that is made for the in-laws. This home also boasts two garage doors that open up to a sunroom that brings our clients close nature in the comfort of their own home.
The flooring is polished concrete and the fireplaces are metal. Still, a warm aesthetic abounds with mixed textures of hand-scraped woodwork and quartz and spectacular granite counters. Clean, straight lines, rows of windows, soaring ceilings, and sleek design elements form a one-of-a-kind, 2,500 square-foot home
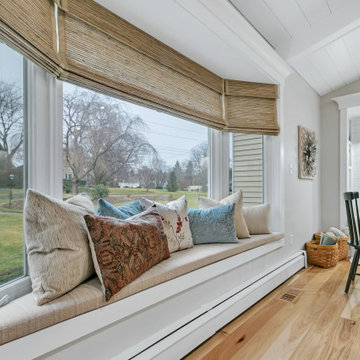
Design ideas for a mid-sized country enclosed living room in New York with a library, beige walls, light hardwood floors, a wood stove, a brick fireplace surround, a built-in media wall, brown floor and timber.
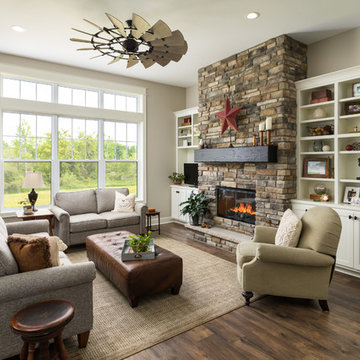
Mid-sized country open concept living room in Grand Rapids with beige walls, a standard fireplace, a built-in media wall, brown floor, laminate floors and a stone fireplace surround.
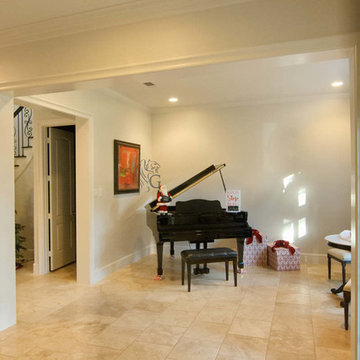
Large transitional open concept living room with white walls, travertine floors, a corner fireplace, a tile fireplace surround and a built-in media wall.
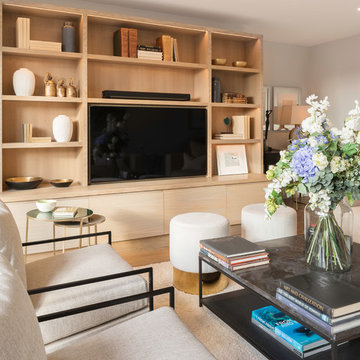
Peter Landers Photography
Inspiration for a small contemporary formal enclosed living room in London with white walls, light hardwood floors, no fireplace and a built-in media wall.
Inspiration for a small contemporary formal enclosed living room in London with white walls, light hardwood floors, no fireplace and a built-in media wall.
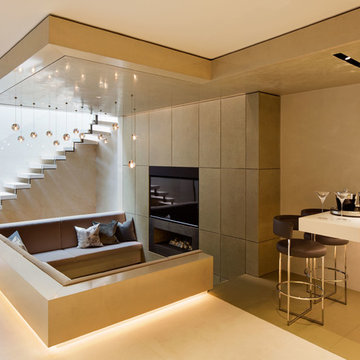
This stone staircases simple but clean form creates an lovely and original space full of light and shadow. One of many architectural features in this renovated home.
Photographed by Michele Panzeri
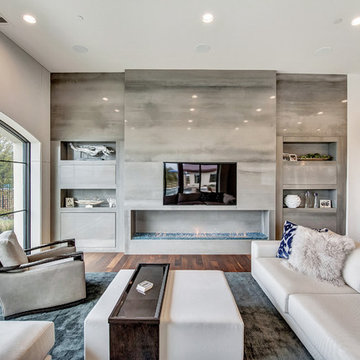
Charles Lauersdorf
Realty Pro Shots
This is an example of a contemporary open concept living room in Orange County with grey walls, dark hardwood floors, a ribbon fireplace, a tile fireplace surround, a built-in media wall and brown floor.
This is an example of a contemporary open concept living room in Orange County with grey walls, dark hardwood floors, a ribbon fireplace, a tile fireplace surround, a built-in media wall and brown floor.
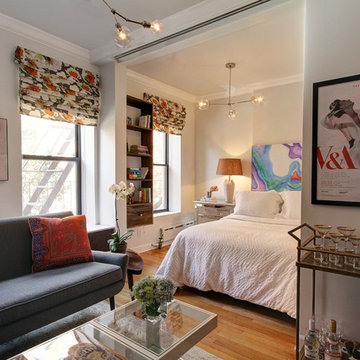
Julie Florio Photography
Design ideas for a mid-sized contemporary open concept living room in New York with white walls, light hardwood floors, a standard fireplace, a brick fireplace surround, a built-in media wall and beige floor.
Design ideas for a mid-sized contemporary open concept living room in New York with white walls, light hardwood floors, a standard fireplace, a brick fireplace surround, a built-in media wall and beige floor.
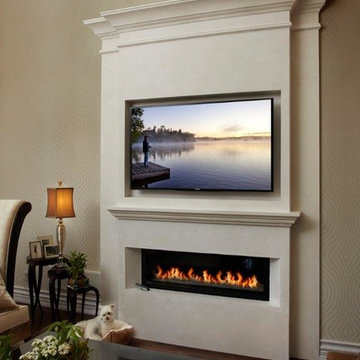
"custom fireplace mantel"
"custom fireplace overmantel"
"omega cast stone mantel"
"omega cast stone fireplace mantle" "fireplace design idea" Mantel. Fireplace. Omega. Mantel Design.
"custom cast stone mantel"
"linear fireplace mantle"
"linear cast stone fireplace mantel"
"linear fireplace design"
"linear fireplace overmantle"
"fireplace surround"
"carved fireplace mantle"
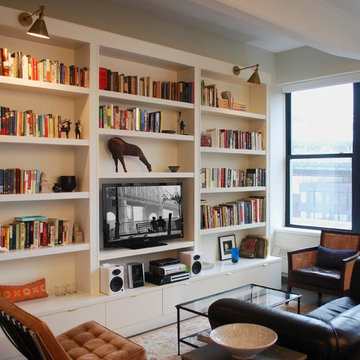
Inspiration for a mid-sized modern enclosed living room in New York with a library, white walls, dark hardwood floors and a built-in media wall.
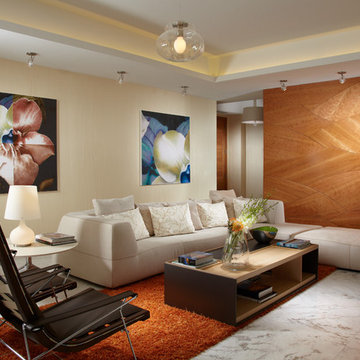
Miami modern Interior Design.
Miami Home Décor magazine Publishes one of our contemporary Projects in Miami Beach Bath Club and they said:
TAILOR MADE FOR A PERFECT FIT
SOFT COLORS AND A CAREFUL MIX OF STYLES TRANSFORM A NORTH MIAMI BEACH CONDOMINIUM INTO A CUSTOM RETREAT FOR ONE YOUNG FAMILY. ....
…..The couple gave Corredor free reign with the interior scheme.
And the designer responded with quiet restraint, infusing the home with a palette of pale greens, creams and beiges that echo the beachfront outside…. The use of texture on walls, furnishings and fabrics, along with unexpected accents of deep orange, add a cozy feel to the open layout. “I used splashes of orange because it’s a favorite color of mine and of my clients’,” she says. “It’s a hue that lends itself to warmth and energy — this house has a lot of warmth and energy, just like the owners.”
With a nod to the family’s South American heritage, a large, wood architectural element greets visitors
as soon as they step off the elevator.
The jigsaw design — pieces of cherry wood that fit together like a puzzle — is a work of art in itself. Visible from nearly every room, this central nucleus not only adds warmth and character, but also, acts as a divider between the formal living room and family room…..
Miami modern,
Contemporary Interior Designers,
Modern Interior Designers,
Coco Plum Interior Designers,
Sunny Isles Interior Designers,
Pinecrest Interior Designers,
J Design Group interiors,
South Florida designers,
Best Miami Designers,
Miami interiors,
Miami décor,
Miami Beach Designers,
Best Miami Interior Designers,
Miami Beach Interiors,
Luxurious Design in Miami,
Top designers,
Deco Miami,
Luxury interiors,
Miami Beach Luxury Interiors,
Miami Interior Design,
Miami Interior Design Firms,
Beach front,
Top Interior Designers,
top décor,
Top Miami Decorators,
Miami luxury condos,
modern interiors,
Modern,
Pent house design,
white interiors,
Top Miami Interior Decorators,
Top Miami Interior Designers,
Modern Designers in Miami.
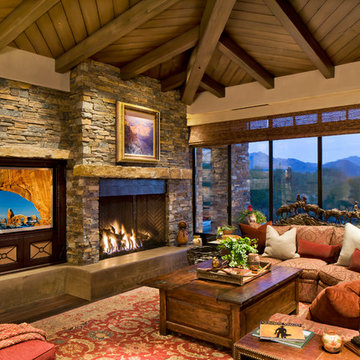
Contemporary living room with built-in media center, stone fireplace, and dark hardwood floors.
Architect: Urban Design Associates
Builder: Manship Builders
Interior Designer: Billi Springer
Photographer: Thompson Photographic
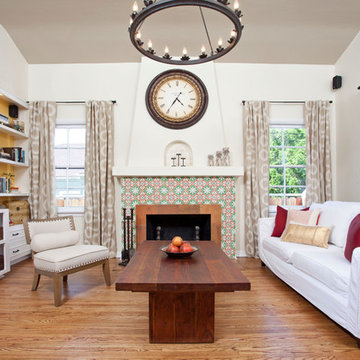
Mid-sized mediterranean formal enclosed living room in Los Angeles with a standard fireplace, a tile fireplace surround, a built-in media wall, beige walls and medium hardwood floors.
Brown Living Room Design Photos with a Built-in Media Wall
1