Brown Living Room Design Photos with a Concealed TV
Refine by:
Budget
Sort by:Popular Today
1 - 20 of 2,403 photos
Item 1 of 3

A contemporary holiday home located on Victoria's Mornington Peninsula featuring rammed earth walls, timber lined ceilings and flagstone floors. This home incorporates strong, natural elements and the joinery throughout features custom, stained oak timber cabinetry and natural limestone benchtops. With a nod to the mid century modern era and a balance of natural, warm elements this home displays a uniquely Australian design style. This home is a cocoon like sanctuary for rejuvenation and relaxation with all the modern conveniences one could wish for thoughtfully integrated.
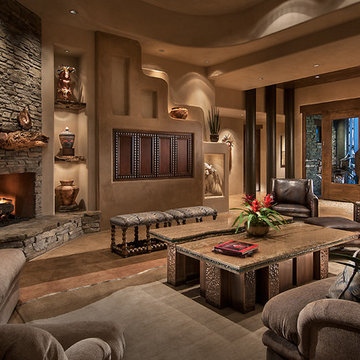
Marc Boisclair
Kilbane Architecture,
built-in cabinets by Wood Expressions
Project designed by Susie Hersker’s Scottsdale interior design firm Design Directives. Design Directives is active in Phoenix, Paradise Valley, Cave Creek, Carefree, Sedona, and beyond.
For more about Design Directives, click here: https://susanherskerasid.com/
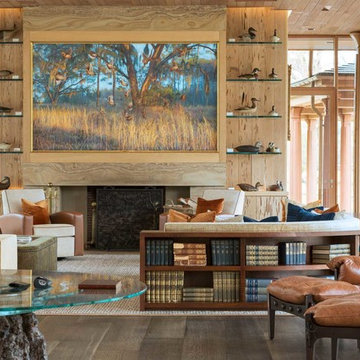
Photo: Durston Saylor
This is an example of an expansive country open concept living room in Atlanta with a library, beige walls, dark hardwood floors, a standard fireplace, a stone fireplace surround and a concealed tv.
This is an example of an expansive country open concept living room in Atlanta with a library, beige walls, dark hardwood floors, a standard fireplace, a stone fireplace surround and a concealed tv.
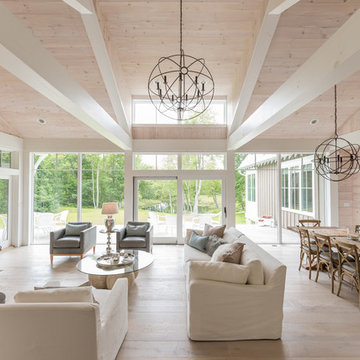
The great room is a large space with room for a sitting area and a dining area.
Photographer: Daniel Contelmo Jr.
Inspiration for a large country formal open concept living room in New York with beige walls, light hardwood floors, a standard fireplace, a stone fireplace surround, a concealed tv and beige floor.
Inspiration for a large country formal open concept living room in New York with beige walls, light hardwood floors, a standard fireplace, a stone fireplace surround, a concealed tv and beige floor.
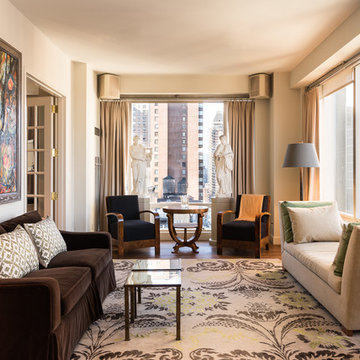
Mid Century Modern Design. Hip, elegant, refined, with great art setting the accents. Club Chairs & Table: Hungarian Art Deco.
Photo Credit: Laura S. Wilson www.lauraswilson.com
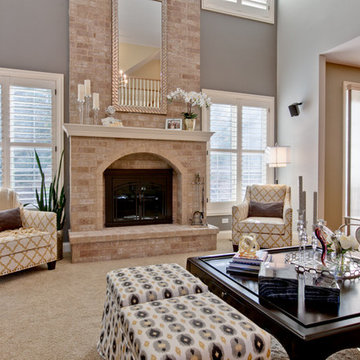
Custom fabrics offer beautiful textures and colors to this great room.
Palo Dobrick Photographer
Mid-sized transitional open concept living room in Chicago with grey walls, carpet, a standard fireplace, a brick fireplace surround and a concealed tv.
Mid-sized transitional open concept living room in Chicago with grey walls, carpet, a standard fireplace, a brick fireplace surround and a concealed tv.
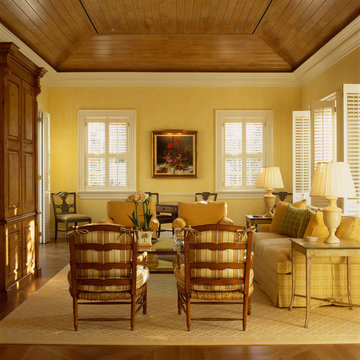
© Image / Dennis Krukowski
Design ideas for a mid-sized traditional enclosed living room in Miami with yellow walls, medium hardwood floors, no fireplace and a concealed tv.
Design ideas for a mid-sized traditional enclosed living room in Miami with yellow walls, medium hardwood floors, no fireplace and a concealed tv.
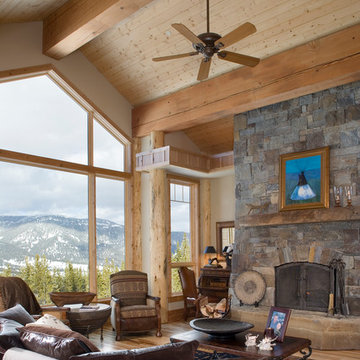
With enormous rectangular beams and round log posts, the Spanish Peaks House is a spectacular study in contrasts. Even the exterior—with horizontal log slab siding and vertical wood paneling—mixes textures and styles beautifully. An outdoor rock fireplace, built-in stone grill and ample seating enable the owners to make the most of the mountain-top setting.
Inside, the owners relied on Blue Ribbon Builders to capture the natural feel of the home’s surroundings. A massive boulder makes up the hearth in the great room, and provides ideal fireside seating. A custom-made stone replica of Lone Peak is the backsplash in a distinctive powder room; and a giant slab of granite adds the finishing touch to the home’s enviable wood, tile and granite kitchen. In the daylight basement, brushed concrete flooring adds both texture and durability.
Roger Wade
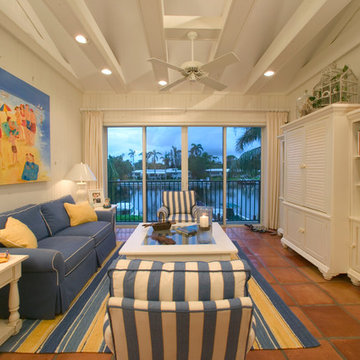
Russell Satterthwaite Photography
Photo of a beach style living room in Miami with terra-cotta floors and a concealed tv.
Photo of a beach style living room in Miami with terra-cotta floors and a concealed tv.
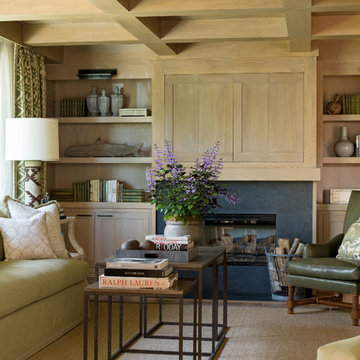
Photography: Geoff Captain Studios
This is an example of a mediterranean enclosed living room in Los Angeles with a concealed tv.
This is an example of a mediterranean enclosed living room in Los Angeles with a concealed tv.
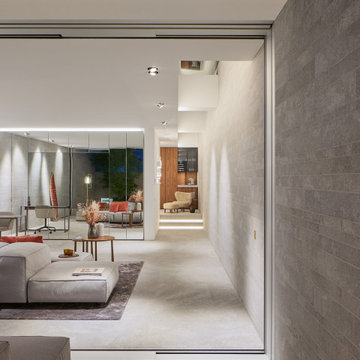
Aussen und Innen verschmelzen in Lounge und vorgelagertem Lichthof. Die Schiebetür lässt sich komplett in eine Wandtasche schieben.
Design ideas for a modern formal living room in Cologne with a concealed tv.
Design ideas for a modern formal living room in Cologne with a concealed tv.
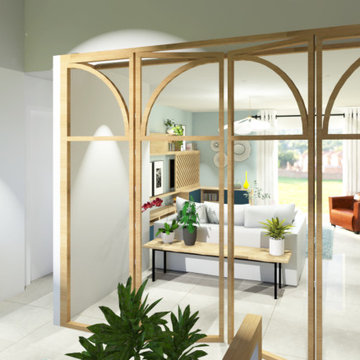
Design ideas for an expansive contemporary open concept living room in Bordeaux with blue walls, ceramic floors, a wood stove, a concealed tv and beige floor.
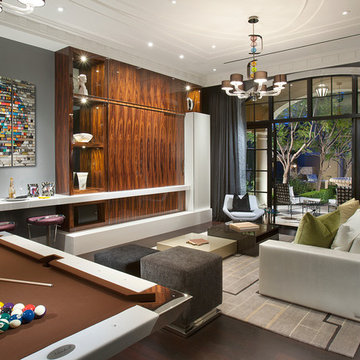
Dino Tonn
Large contemporary open concept living room in Phoenix with grey walls, vinyl floors, no fireplace, a concealed tv and brown floor.
Large contemporary open concept living room in Phoenix with grey walls, vinyl floors, no fireplace, a concealed tv and brown floor.
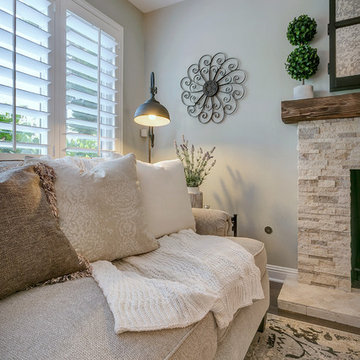
I started by redesigning their fireplace with a stacked stone surround, travertine herringbone hearth and I had my handyman make me a rustic wood mantel. Above, we mounted the TV, but it was quite unsightly, so we hung a mirrored cabinet over it to hide it. Next up were the rustic wood clad walls. I wanted to bring some warmth and texture to the space by adding a wood element. I had the same handyman install this labor of love. A new chandelier replaced the old ceiling fan, new custom drapes were installed, the chest of drawers was repainted and all furnishings and decor are new with the exception of the coffee table and a side table. The result is another simple, rustic and cozy space to relax with family and friends.
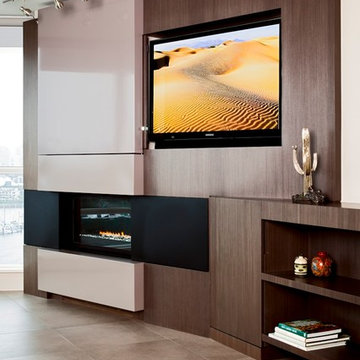
Photo Credit: Lucas Finlay
This is an example of a small modern open concept living room in Vancouver with ceramic floors, a ribbon fireplace and a concealed tv.
This is an example of a small modern open concept living room in Vancouver with ceramic floors, a ribbon fireplace and a concealed tv.
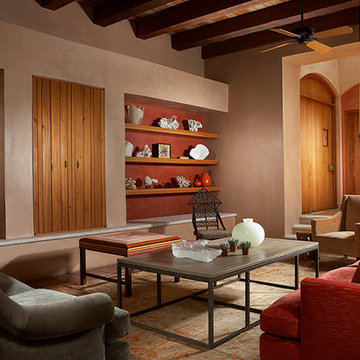
Daniel Newcomb
Photo of a large modern formal open concept living room in New York with beige walls, terra-cotta floors and a concealed tv.
Photo of a large modern formal open concept living room in New York with beige walls, terra-cotta floors and a concealed tv.
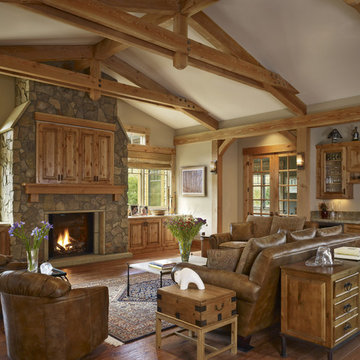
Great room.
© 2010 Ron Ruscio Photography.
Expansive country living room in Denver with a standard fireplace, a stone fireplace surround, a concealed tv and a home bar.
Expansive country living room in Denver with a standard fireplace, a stone fireplace surround, a concealed tv and a home bar.
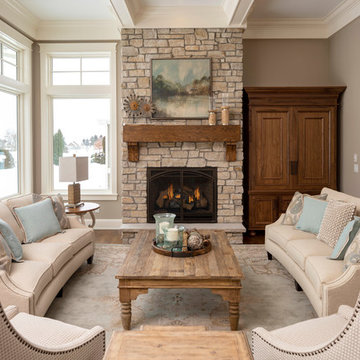
Photo of a traditional formal living room in Minneapolis with beige walls, medium hardwood floors, a standard fireplace, a stone fireplace surround, a concealed tv and blue floor.
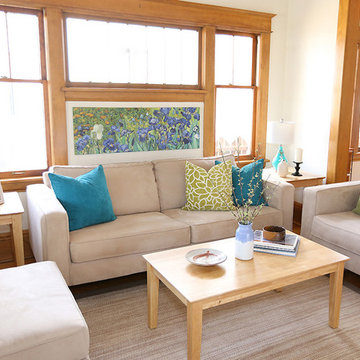
This home was staged by Birch Hill Interiors. Additional services included selection and purchase of accent furniture, art and accessories. With the exception of the living room photo (by BC Photos) all photography was provided.
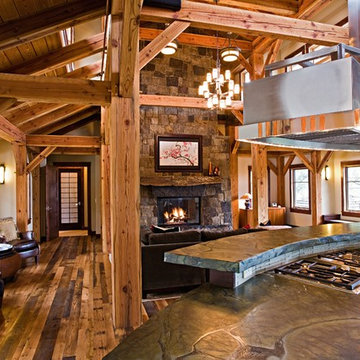
View from Kitchen Counter into Great Room. Great Room featuring Reclaimed Timber Frame from Trestlewood manufactured by Woodhouse Post and Beam, fireplace with stone mantle (stone by Telluride Stone Company, Rico Stack.) Painting rolls up to expose television. Custom vent hood. Reclaimed hardwood floors. Vitoria Regia Granite Countertops (leathered) Design, Build, Interiors and furnishings by Trilogy Partners. Published in Architectural Digest May 2010
Photo Roger Wade
Brown Living Room Design Photos with a Concealed TV
1