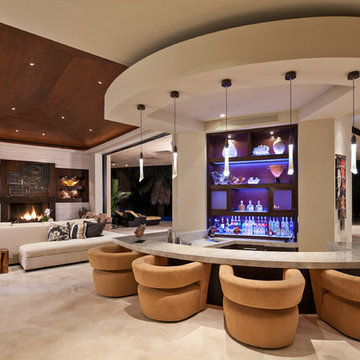Brown Living Room Design Photos with a Home Bar
Refine by:
Budget
Sort by:Popular Today
1 - 20 of 2,340 photos
Item 1 of 3
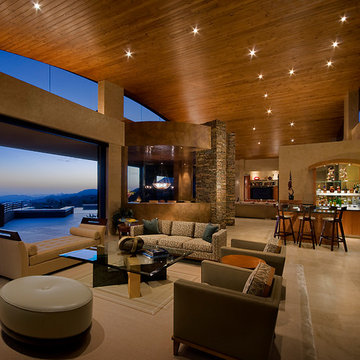
Designed by architect Bing Hu, this modern open-plan home has sweeping views of Desert Mountain from every room. The high ceilings, large windows and pocketing doors create an airy feeling and the patios are an extension of the indoor spaces. The warm tones of the limestone floors and wood ceilings are enhanced by the soft colors in the Donghia furniture. The walls are hand-trowelled venetian plaster or stacked stone. Wool and silk area rugs by Scott Group.
Project designed by Susie Hersker’s Scottsdale interior design firm Design Directives. Design Directives is active in Phoenix, Paradise Valley, Cave Creek, Carefree, Sedona, and beyond.
For more about Design Directives, click here: https://susanherskerasid.com/
To learn more about this project, click here: https://susanherskerasid.com/modern-desert-classic-home/

A reimagined empty and dark corner, adding 3 windows and a large corner window seat that connects with the harp of the renovated brick fireplace, while adding ample of storage and an opportunity to gather with friends and family. We also added a small partition that functions as a small bar area serving the dining space.

En tonos claros que generan una atmósfera de calidez y serenidad, planteamos este proyecto con el fin de lograr espacios reposados y tranquilos. En él cobran gran importancia los elementos naturales plasmados a través de una paleta de materiales en tonos tierra. Todo esto acompañado de una iluminación indirecta, integrada no solo de la manera convencional, sino incorporada en elementos del espacio que se convierten en componentes distintivos de este.
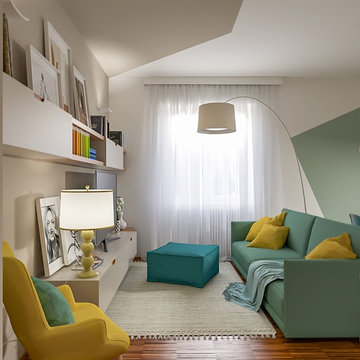
Liadesign
Photo of a small contemporary open concept living room in Milan with a home bar, multi-coloured walls, dark hardwood floors and a built-in media wall.
Photo of a small contemporary open concept living room in Milan with a home bar, multi-coloured walls, dark hardwood floors and a built-in media wall.
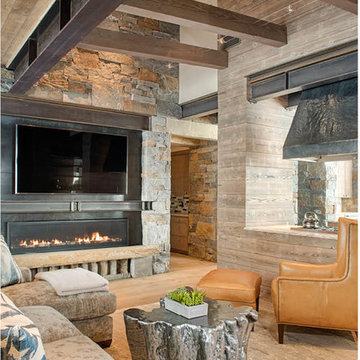
Mountain Peek is a custom residence located within the Yellowstone Club in Big Sky, Montana. The layout of the home was heavily influenced by the site. Instead of building up vertically the floor plan reaches out horizontally with slight elevations between different spaces. This allowed for beautiful views from every space and also gave us the ability to play with roof heights for each individual space. Natural stone and rustic wood are accented by steal beams and metal work throughout the home.
(photos by Whitney Kamman)
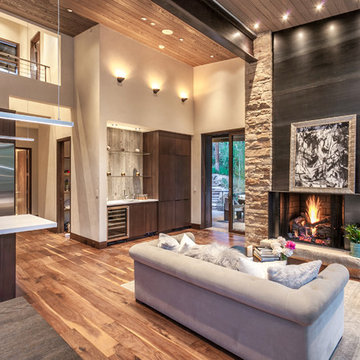
LIV Sotheby's International Realty
Large country open concept living room in Denver with a home bar, medium hardwood floors, a standard fireplace, a metal fireplace surround, brown floor and beige walls.
Large country open concept living room in Denver with a home bar, medium hardwood floors, a standard fireplace, a metal fireplace surround, brown floor and beige walls.
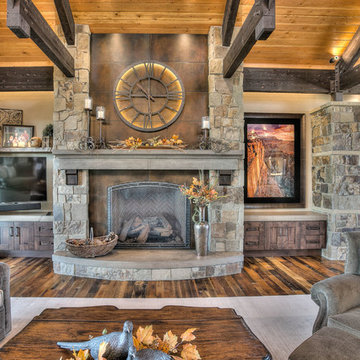
This is an example of an expansive country open concept living room in Denver with a home bar, beige walls, medium hardwood floors, a standard fireplace, a stone fireplace surround and no tv.
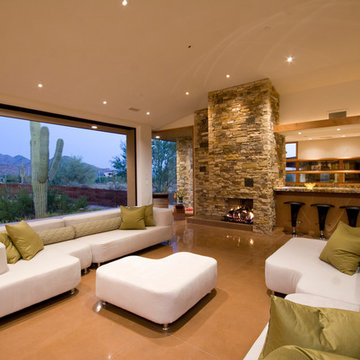
Inspiration for a large contemporary open concept living room in Phoenix with a home bar, beige walls, concrete floors, a standard fireplace and a stone fireplace surround.
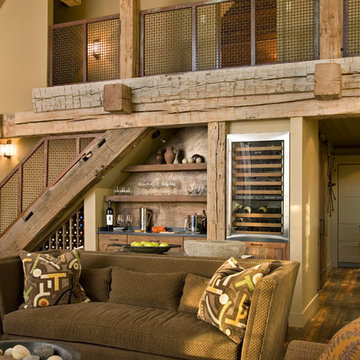
Photo by Gordon Gregory, Interior design by Carter Kay Interiors.
Inspiration for a mid-sized country open concept living room in Other with beige walls and a home bar.
Inspiration for a mid-sized country open concept living room in Other with beige walls and a home bar.
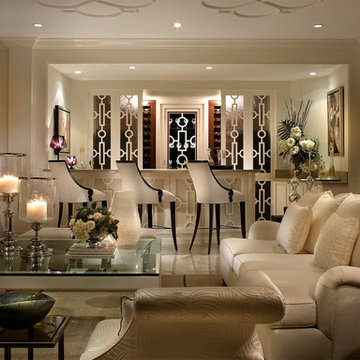
Interior Design + Architectural Photographer Barry Grossman Photography
This is an example of a traditional living room in Miami with a home bar and marble floors.
This is an example of a traditional living room in Miami with a home bar and marble floors.
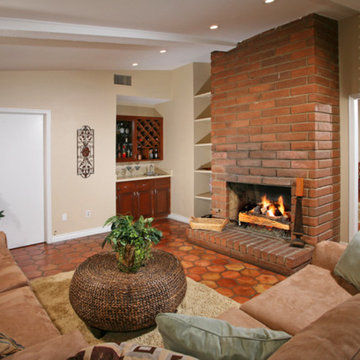
This is an example of a mid-sized tropical enclosed living room in Austin with a home bar, beige walls, terra-cotta floors, a standard fireplace, a brick fireplace surround and no tv.
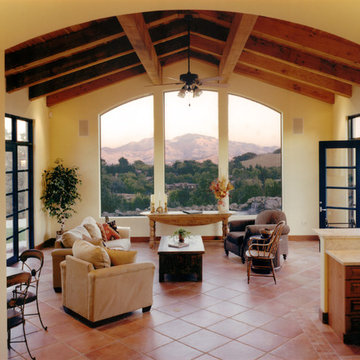
Dramatic living room view to the east. Photo by Indivar Sivanathan.
This is an example of a mid-sized mediterranean open concept living room in San Francisco with a home bar, beige walls, terra-cotta floors, no fireplace and no tv.
This is an example of a mid-sized mediterranean open concept living room in San Francisco with a home bar, beige walls, terra-cotta floors, no fireplace and no tv.
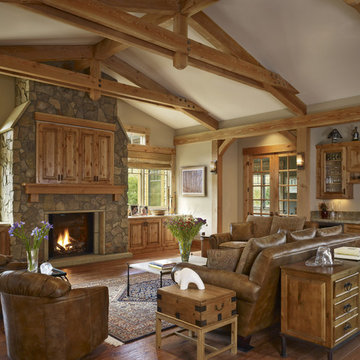
Great room.
© 2010 Ron Ruscio Photography.
Expansive country living room in Denver with a standard fireplace, a stone fireplace surround, a concealed tv and a home bar.
Expansive country living room in Denver with a standard fireplace, a stone fireplace surround, a concealed tv and a home bar.
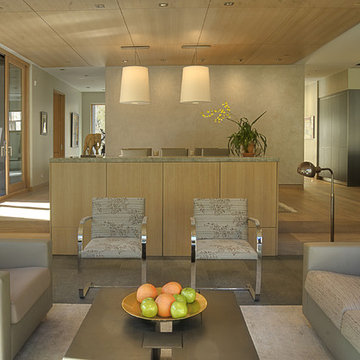
Floor to ceiling glass to capture the views and light. Wood panel ceiling, custom cut stone tile wall, slate floor. Photo: Eric Cummings
This is an example of a contemporary living room in Denver with a home bar and beige walls.
This is an example of a contemporary living room in Denver with a home bar and beige walls.
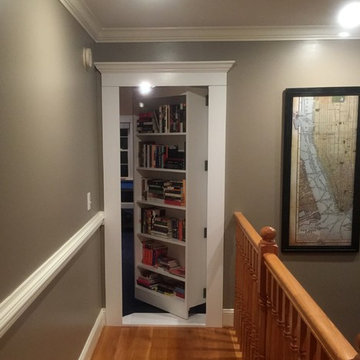
Secret door bookshelf that leads into a man cave.
Photo of a mid-sized enclosed living room in Other with a home bar, beige walls and light hardwood floors.
Photo of a mid-sized enclosed living room in Other with a home bar, beige walls and light hardwood floors.
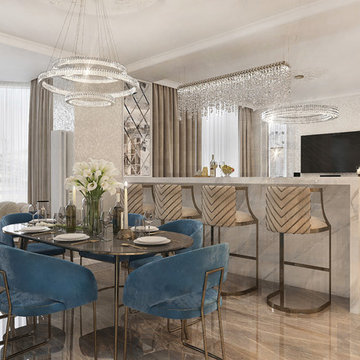
Design ideas for an expansive transitional open concept living room in Moscow with beige walls, marble floors, brown floor, a stone fireplace surround, a home bar, a standard fireplace and a wall-mounted tv.
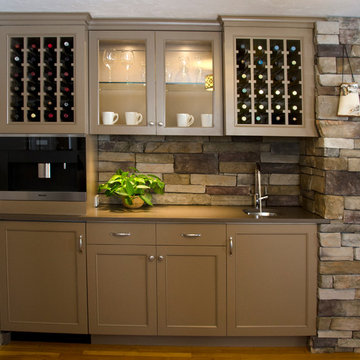
Phillip Frink Photography
Mid-sized country enclosed living room in Providence with a home bar, white walls, medium hardwood floors, no fireplace and no tv.
Mid-sized country enclosed living room in Providence with a home bar, white walls, medium hardwood floors, no fireplace and no tv.
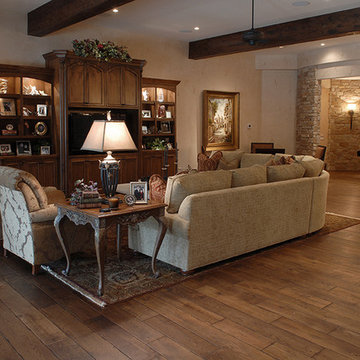
Step into this West Suburban home to instantly be whisked to a romantic villa tucked away in the Italian countryside. Thoughtful details like the quarry stone features, heavy beams and wrought iron harmoniously work with distressed wide-plank wood flooring to create a relaxed feeling of abondanza. Floor: 6-3/4” wide-plank Vintage French Oak Rustic Character Victorian Collection Tuscany edge medium distressed color Bronze. For more information please email us at: sales@signaturehardwoods.com
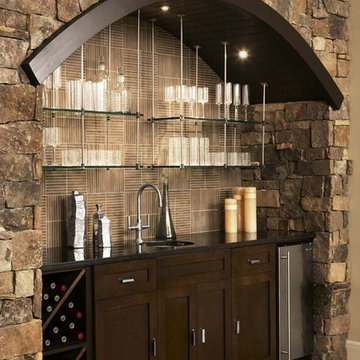
This home at The Cliffs at Walnut Cove is a fine illustration of how rustic can be comfortable and contemporary. Postcard from Paris provided all of the exterior and interior specifications as well as furnished the home. The firm achieved the modern rustic look through an effective combination of reclaimed hardwood floors, stone and brick surfaces, and iron lighting with clean, streamlined plumbing, tile, cabinetry, and furnishings.
Among the standout elements in the home are the reclaimed hardwood oak floors, brick barrel vaulted ceiling in the kitchen, suspended glass shelves in the terrace-level bar, and the stainless steel Lacanche range.
Rachael Boling Photography
Brown Living Room Design Photos with a Home Bar
1
