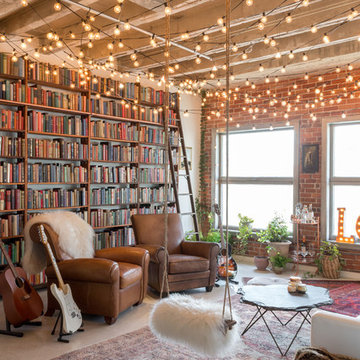Brown Living Room Design Photos with Concrete Floors
Refine by:
Budget
Sort by:Popular Today
1 - 20 of 2,753 photos
Item 1 of 3

Concrete block walls provide thermal mass for heating and defence agains hot summer. The subdued colours create a quiet and cosy space focussed around the fire. Timber joinery adds warmth and texture , framing the collections of books and collected objects.

Design ideas for a small contemporary open concept living room in Sydney with white walls, concrete floors and a wall-mounted tv.
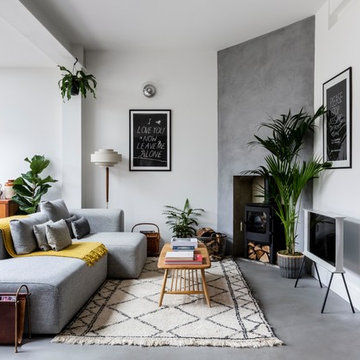
Emma Thompson
Photo of a mid-sized scandinavian open concept living room in London with white walls, concrete floors, a wood stove, a freestanding tv and grey floor.
Photo of a mid-sized scandinavian open concept living room in London with white walls, concrete floors, a wood stove, a freestanding tv and grey floor.
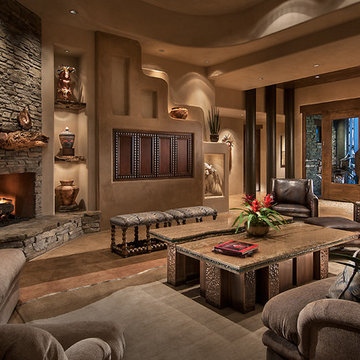
Marc Boisclair
Kilbane Architecture,
built-in cabinets by Wood Expressions
Project designed by Susie Hersker’s Scottsdale interior design firm Design Directives. Design Directives is active in Phoenix, Paradise Valley, Cave Creek, Carefree, Sedona, and beyond.
For more about Design Directives, click here: https://susanherskerasid.com/
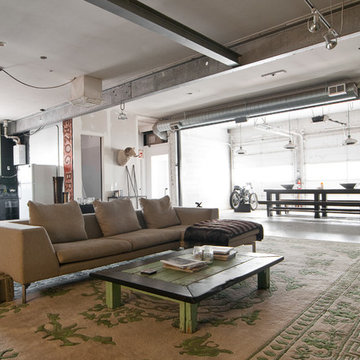
Lucy Call © 2013 Houzz
This is an example of an industrial living room in Salt Lake City with concrete floors.
This is an example of an industrial living room in Salt Lake City with concrete floors.
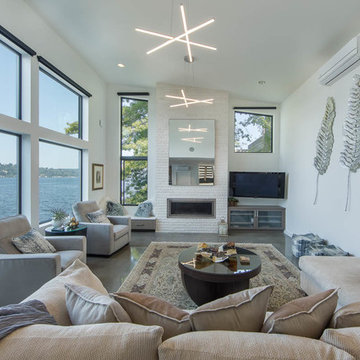
The living room is designed with sloping ceilings up to about 14' tall. The large windows connect the living spaces with the outdoors, allowing for sweeping views of Lake Washington. The north wall of the living room is designed with the fireplace as the focal point.
Design: H2D Architecture + Design
www.h2darchitects.com
#kirklandarchitect
#greenhome
#builtgreenkirkland
#sustainablehome
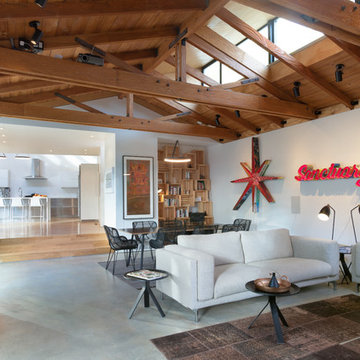
Large modern loft-style living room in Los Angeles with concrete floors, grey floor, white walls and no fireplace.
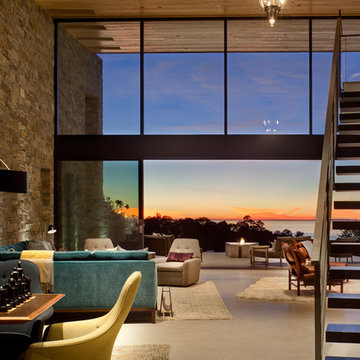
Brady Architectural Photography
This is an example of a large modern formal open concept living room in San Diego with beige walls, concrete floors and grey floor.
This is an example of a large modern formal open concept living room in San Diego with beige walls, concrete floors and grey floor.
![GEO [METRY] Collection](https://st.hzcdn.com/fimgs/9251096109089dcd_4747-w360-h360-b0-p0--.jpg)
Inspiration for a mid-sized eclectic open concept living room in Denver with white walls, concrete floors, no fireplace and grey floor.
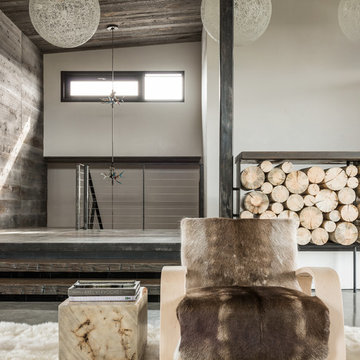
This is an example of a large country open concept living room in Other with white walls, concrete floors, a standard fireplace and a concrete fireplace surround.
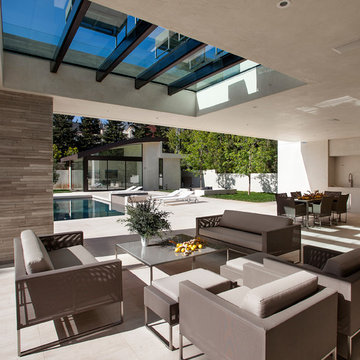
This is an example of a large contemporary open concept living room in Los Angeles with white walls, concrete floors and white floor.
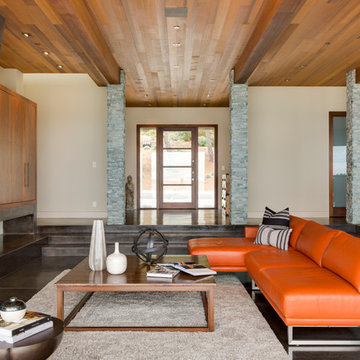
A bespoke residence, designed to suit its owner in every way. The result of a collaborative vision comprising the collective passion, taste, energy, and experience of our client, the architect, the builder, the utilities contractors, and ourselves, this home was planned to combine the best elements in the best ways, to complement a thoughtful, healthy, and green lifestyle not simply for today, but for years to come. Photo Credit: Jay Graham, Graham Photography
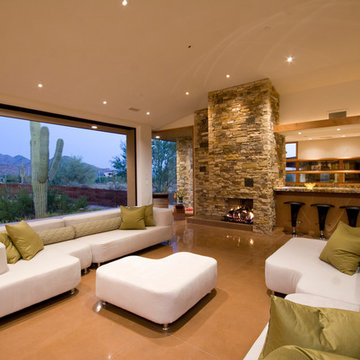
Inspiration for a large contemporary open concept living room in Phoenix with a home bar, beige walls, concrete floors, a standard fireplace and a stone fireplace surround.
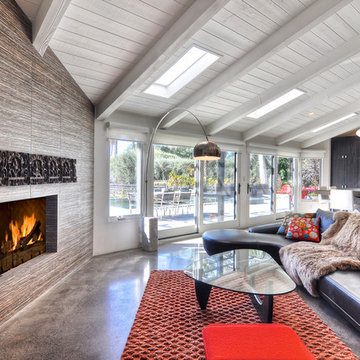
A collection of furniture classics for the open space Ranch House: Mid century modern style Italian leather sofa, Saarinen womb chair with ottoman, Noguchi coffee table, Eileen Gray side table and Arc floor lamp. Polished concrete floors with Asian inspired area rugs and Asian antiques in the background. Sky lights have been added to let more light in.
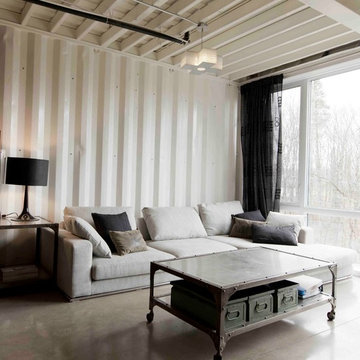
Design ideas for an industrial living room in Montreal with white walls and concrete floors.
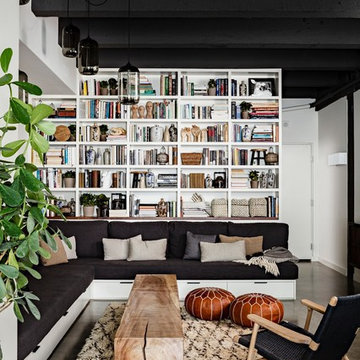
The clients wanted us to create a space that was open feeling, with lots of storage, room to entertain large groups, and a warm and sophisticated color palette. In response to this, we designed a layout in which the corridor is eliminated and the experience upon entering the space is open, inviting and more functional for cooking and entertaining. In contrast to the public spaces, the bedroom feels private and calm tucked behind a wall of built-in cabinetry.
Lincoln Barbour

This is the model unit for modern live-work lofts. The loft features 23 foot high ceilings, a spiral staircase, and an open bedroom mezzanine.
Photo of a mid-sized industrial formal enclosed living room in Portland with grey walls, concrete floors, a standard fireplace, grey floor, no tv and a metal fireplace surround.
Photo of a mid-sized industrial formal enclosed living room in Portland with grey walls, concrete floors, a standard fireplace, grey floor, no tv and a metal fireplace surround.
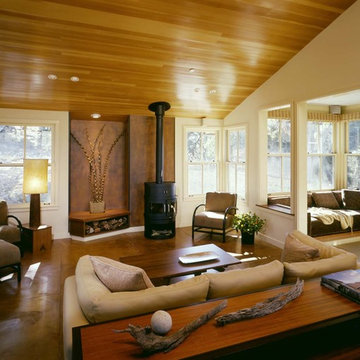
Living room + sitting room.
Cathy Schwabe Architecture.
Photograph by David Wakely
Photo of a contemporary living room in San Francisco with concrete floors and a wood stove.
Photo of a contemporary living room in San Francisco with concrete floors and a wood stove.
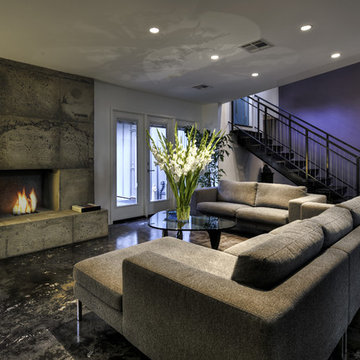
Completed in 2010 this 1950's Ranch transformed into a modern family home with 6 bedrooms and 4 1/2 baths. Concrete floors and counters and gray stained cabinetry are warmed by rich bold colors. Public spaces were opened to each other and the entire second level is a master suite.
Brown Living Room Design Photos with Concrete Floors
1
