Brown Living Room Design Photos with Orange Floor
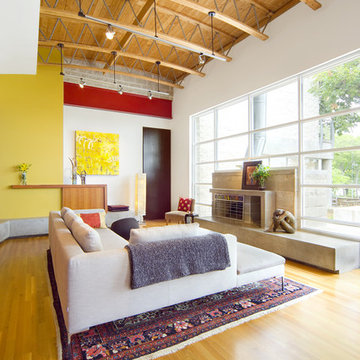
Photographer: Terri Glanger
Photo of a contemporary open concept living room in Dallas with yellow walls, medium hardwood floors, no tv, orange floor, a standard fireplace and a concrete fireplace surround.
Photo of a contemporary open concept living room in Dallas with yellow walls, medium hardwood floors, no tv, orange floor, a standard fireplace and a concrete fireplace surround.
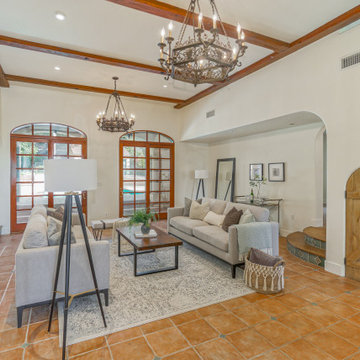
Inspiration for a mid-sized mediterranean formal open concept living room in Los Angeles with grey walls, terra-cotta floors, no tv and orange floor.
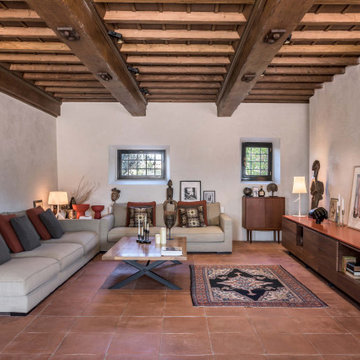
Iuri Niccolai
This is an example of a mediterranean open concept living room in Florence with white walls, terra-cotta floors, no fireplace, no tv, orange floor and exposed beam.
This is an example of a mediterranean open concept living room in Florence with white walls, terra-cotta floors, no fireplace, no tv, orange floor and exposed beam.
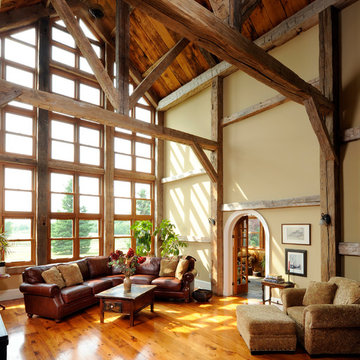
Gordon King Photographer
Country formal enclosed living room in Ottawa with beige walls, medium hardwood floors and orange floor.
Country formal enclosed living room in Ottawa with beige walls, medium hardwood floors and orange floor.
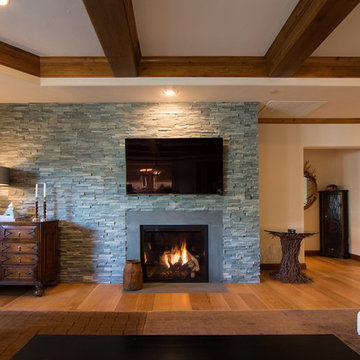
The wood, twigs, and stone elements complete the modern rustic design of the living room. Bringing the earthy elements inside creates a relaxing atmosphere while entertaining guests or just spending a lazy day in the living room.
Built by ULFBUILT, a general contractor in Vail CO.
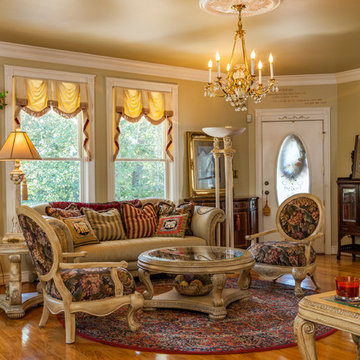
Trent Carmichael
Photo of a traditional formal enclosed living room in Other with beige walls, medium hardwood floors and orange floor.
Photo of a traditional formal enclosed living room in Other with beige walls, medium hardwood floors and orange floor.
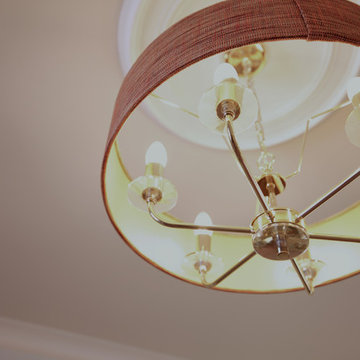
A challenging room to decorate; this long narrow lounge had been foreshortened by a dark sofa part way along, which wasted space at one end. The brief was to make the room feel brighter, more welcoming, inclusive and open so as to enjoy the view into the garden. The owners also wished to retain their curtains and have a slight wow input.
To brighten the room Farrow and Ball Slipper Satin was applied to the walls and ceiling, the coving and rose work was picked out in white and a lighter 4 seater sofa plus reclining chair was sourced from Sofology. It was decided to upgrade a green leather stressless chair by having it professionally stained a burnt orange by the Furniture clinic and this upcycling was a huge success.
A bespoke chandelier was designed with the client then commissioned from Cotterell and Rocke and gold wall lights cast gentle shadows over surfaces. The wow element was incorporated via new coving with hidden coloured lighting which would shine across the ceiling. A very soft orange offsets the furniture, but this can be changed by remote control to any colour of the rainbow according to mood.
Some small inherited pieces of furniture were upgraded with Annie Sloane paint and the furniture placed so as to create a peaceful reading area facing the garden, where the stressless chair could be turned to join the main body of the room if necessary. A glass coffee table was used to make the room feel more open and soft burnt orange accent tones were picked up from the curtains to add depth and interest.
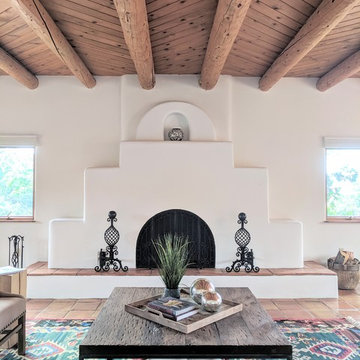
This is an example of a mid-sized open concept living room in Other with white walls, terra-cotta floors, a standard fireplace, a plaster fireplace surround, no tv and orange floor.
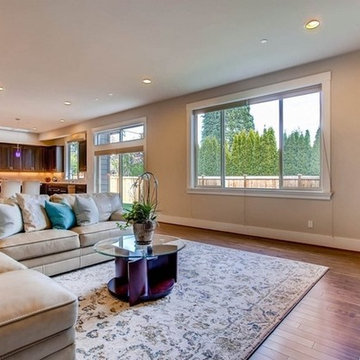
Photo of a mid-sized transitional formal open concept living room in Seattle with beige walls, medium hardwood floors, a standard fireplace, a wall-mounted tv and orange floor.
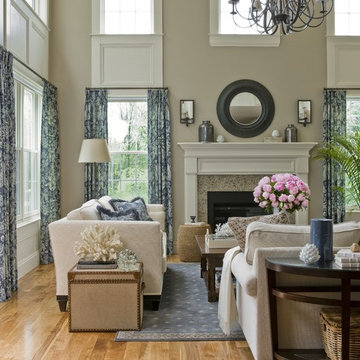
While two-story rooms offer abundant natural light, they can feel cold due to the shear scale. We transformed this new space into a comfortable and elegant gathering place for a family that loves to entertain.
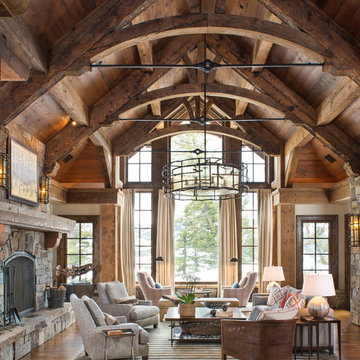
Longview Studios
Inspiration for a country formal living room in Other with medium hardwood floors, a standard fireplace, a stone fireplace surround and orange floor.
Inspiration for a country formal living room in Other with medium hardwood floors, a standard fireplace, a stone fireplace surround and orange floor.
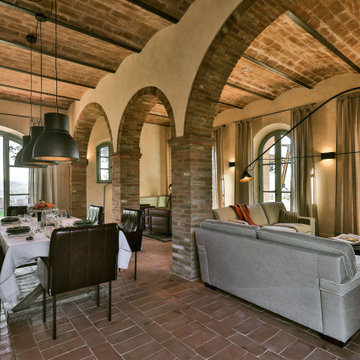
Soggiorno con salotto e pranzo
Expansive country open concept living room in Florence with a library, beige walls, terra-cotta floors, a standard fireplace, a stone fireplace surround, no tv, orange floor, vaulted and brick walls.
Expansive country open concept living room in Florence with a library, beige walls, terra-cotta floors, a standard fireplace, a stone fireplace surround, no tv, orange floor, vaulted and brick walls.
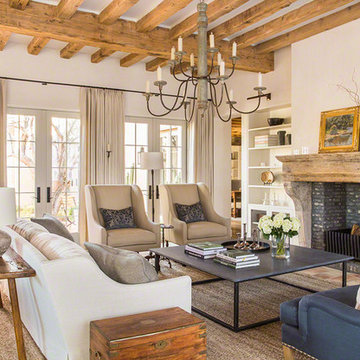
Lisa Romerein (photography)
Oz Interiors (interior design)
Linthicum (construction)
Inspiration for a mediterranean formal living room in Phoenix with white walls, terra-cotta floors, a standard fireplace, a stone fireplace surround and orange floor.
Inspiration for a mediterranean formal living room in Phoenix with white walls, terra-cotta floors, a standard fireplace, a stone fireplace surround and orange floor.
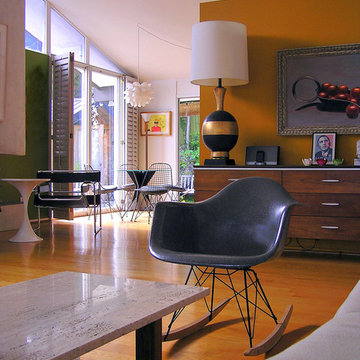
Lisa Hallett Taylor © 2012 Houzz
Inspiration for a midcentury living room in Orange County with orange walls and orange floor.
Inspiration for a midcentury living room in Orange County with orange walls and orange floor.
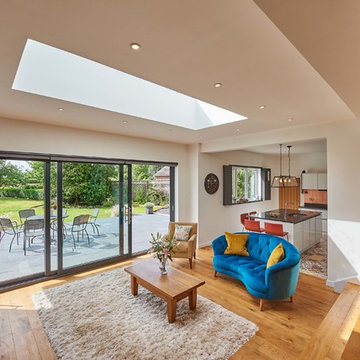
Little Birches kichen and living room
Design ideas for a large modern open concept living room in West Midlands with medium hardwood floors, no fireplace, a wall-mounted tv and orange floor.
Design ideas for a large modern open concept living room in West Midlands with medium hardwood floors, no fireplace, a wall-mounted tv and orange floor.
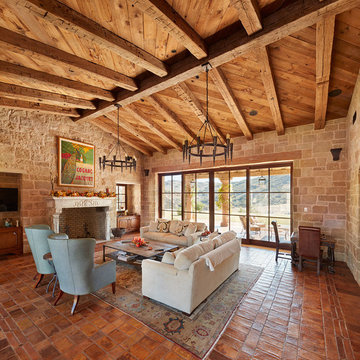
Cozy family room with raised reclaimed wood and reclaimed wood beams. Stone wall work and stone tile floor.
This is an example of a mid-sized country open concept living room in Orange County with terra-cotta floors, a standard fireplace, a stone fireplace surround and orange floor.
This is an example of a mid-sized country open concept living room in Orange County with terra-cotta floors, a standard fireplace, a stone fireplace surround and orange floor.
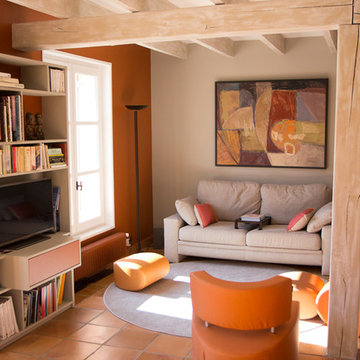
Inspiration for a large contemporary loft-style living room in Nantes with white walls, terra-cotta floors, a ribbon fireplace, a plaster fireplace surround, orange floor and a library.
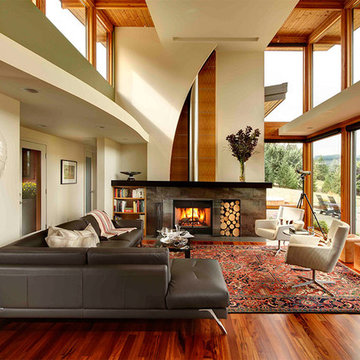
Photo of a midcentury open concept living room in Portland with a library, beige walls, medium hardwood floors, a wood stove and orange floor.

- PROJET AGENCE MH -
C'est proche de Saint Just Saint Rambert (42 Loire) que se niche ce projet de rénovation complète d'une vielle bâtisse.
Une étude d’aménagement global a été réalisée sur cet espace de plus de 300m², en co-traitance avec Sandy Peyron.
L’agencement, la circulation et la décoration à été repensé dans le respect du cahier des charges du client.
Si vous souhaitez plus de renseignements concernant ce projet, n’hésitez pas à nous contacter sur www.agencemh.com
Photographe : Pi Photo
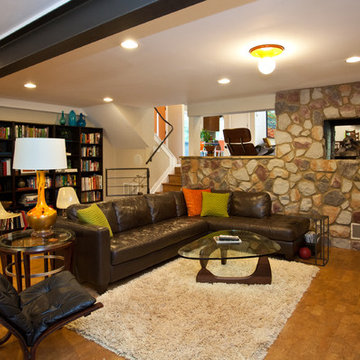
Atlanta mid-century modern home designed by Dencity LLC and built by Cablik Enterprises. Photo by AWH Photo & Design.
Design ideas for a midcentury living room in Atlanta with medium hardwood floors, no fireplace, beige walls and orange floor.
Design ideas for a midcentury living room in Atlanta with medium hardwood floors, no fireplace, beige walls and orange floor.
Brown Living Room Design Photos with Orange Floor
1