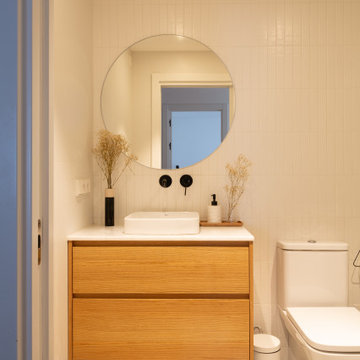Brown Living Room Design Photos with Porcelain Floors
Refine by:
Budget
Sort by:Popular Today
1 - 20 of 4,014 photos
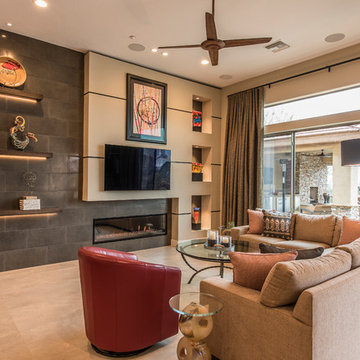
Large contemporary enclosed living room in Phoenix with beige walls, a ribbon fireplace, a tile fireplace surround, a wall-mounted tv, beige floor and porcelain floors.
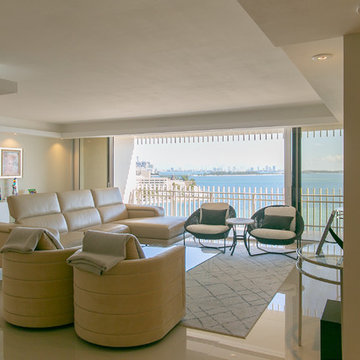
Photo of a mid-sized modern open concept living room in Miami with white walls, porcelain floors, no fireplace, a wall-mounted tv and beige floor.
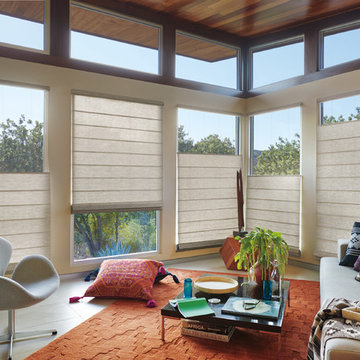
Inspiration for a large contemporary formal open concept living room in New York with beige walls, porcelain floors, no fireplace, no tv and beige floor.
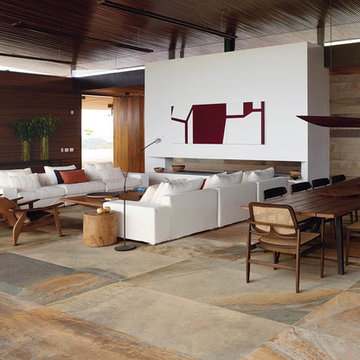
Contemporary multicolor slate look porcelain tile in 24x48 and 6x48.
This is an example of a modern open concept living room in Dallas with porcelain floors and a ribbon fireplace.
This is an example of a modern open concept living room in Dallas with porcelain floors and a ribbon fireplace.
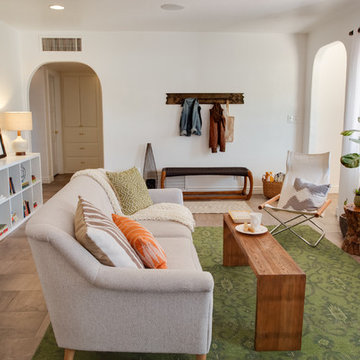
James Stewart
Inspiration for a mid-sized eclectic enclosed living room in Phoenix with white walls, porcelain floors, a standard fireplace, a brick fireplace surround and no tv.
Inspiration for a mid-sized eclectic enclosed living room in Phoenix with white walls, porcelain floors, a standard fireplace, a brick fireplace surround and no tv.
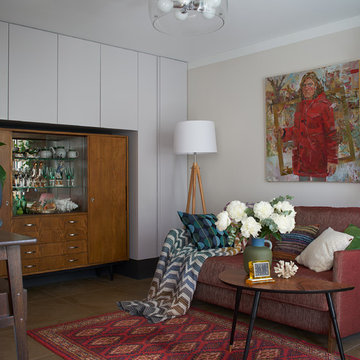
Сервант (1969-1970 годы) - снимался лак ("полировка"), тонирование шпона, реставрация.
Фото: Михаил Поморцев
Живопись: Кирилл Бородин
This is an example of a small eclectic living room in Yekaterinburg with porcelain floors, beige walls, a home bar and no fireplace.
This is an example of a small eclectic living room in Yekaterinburg with porcelain floors, beige walls, a home bar and no fireplace.
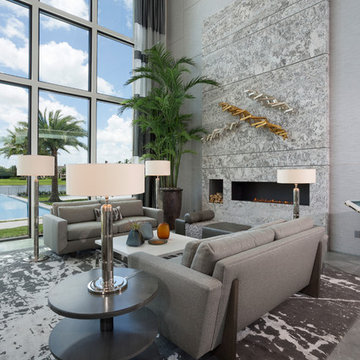
Living room fire place
IBI Photography
Inspiration for a large contemporary formal living room in Miami with grey walls, porcelain floors, grey floor and a ribbon fireplace.
Inspiration for a large contemporary formal living room in Miami with grey walls, porcelain floors, grey floor and a ribbon fireplace.
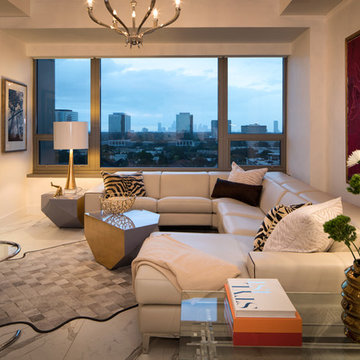
Luxury High Rise Condo located in Houston, Tx
Connie Anderson Photography
Mid-sized contemporary formal open concept living room in Houston with beige walls, porcelain floors, a wall-mounted tv and white floor.
Mid-sized contemporary formal open concept living room in Houston with beige walls, porcelain floors, a wall-mounted tv and white floor.
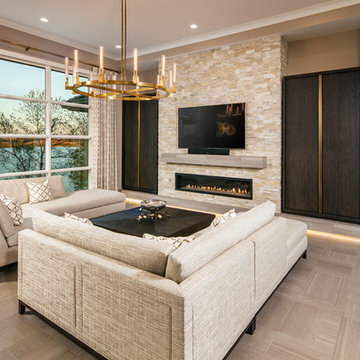
This is an example of a mid-sized transitional open concept living room in Omaha with brown walls, porcelain floors, a ribbon fireplace, a stone fireplace surround, a wall-mounted tv and brown floor.
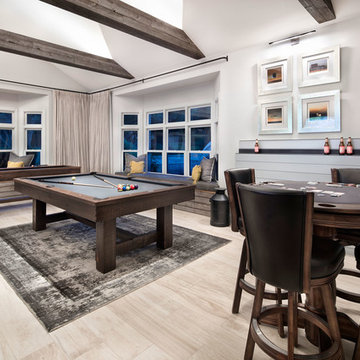
reclaimed barnwood beams • Benjamin Moore hc 170 "stonington gray" paint in eggshell at walls • LED lighting along beams • Ergon Wood Talk Series 9 x 36 floor tile • Linen Noveltex drapery • Robert Allen linen canvas roman shades in greystone • steel at drink ledge • reclaimed wood at window seats • photography by Paul Finkel 2017
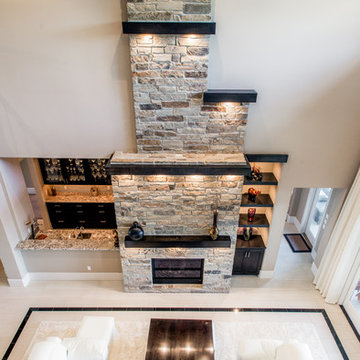
Micahl Wycoff
Large modern open concept living room in Houston with a home bar, beige walls, porcelain floors, a standard fireplace and a stone fireplace surround.
Large modern open concept living room in Houston with a home bar, beige walls, porcelain floors, a standard fireplace and a stone fireplace surround.
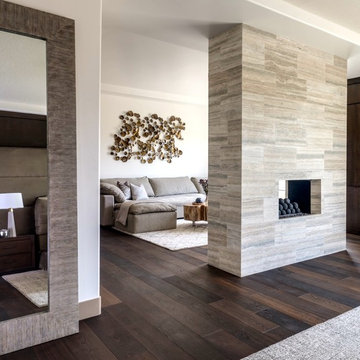
This 5687 sf home was a major renovation including significant modifications to exterior and interior structural components, walls and foundations. Included were the addition of several multi slide exterior doors, windows, new patio cover structure with master deck, climate controlled wine room, master bath steam shower, 4 new gas fireplace appliances and the center piece- a cantilever structural steel staircase with custom wood handrail and treads.
A complete demo down to drywall of all areas was performed excluding only the secondary baths, game room and laundry room where only the existing cabinets were kept and refinished. Some of the interior structural and partition walls were removed. All flooring, counter tops, shower walls, shower pans and tubs were removed and replaced.
New cabinets in kitchen and main bar by Mid Continent. All other cabinetry was custom fabricated and some existing cabinets refinished. Counter tops consist of Quartz, granite and marble. Flooring is porcelain tile and marble throughout. Wall surfaces are porcelain tile, natural stacked stone and custom wood throughout. All drywall surfaces are floated to smooth wall finish. Many electrical upgrades including LED recessed can lighting, LED strip lighting under cabinets and ceiling tray lighting throughout.
The front and rear yard was completely re landscaped including 2 gas fire features in the rear and a built in BBQ. The pool tile and plaster was refinished including all new concrete decking.
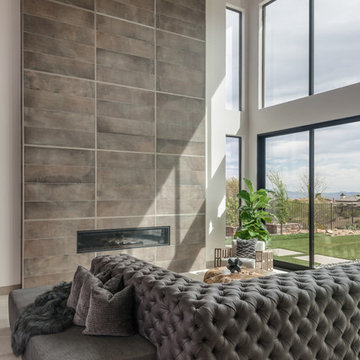
Lydia Cutter Photography
Photo of a mid-sized contemporary formal enclosed living room in Las Vegas with white walls, porcelain floors, a ribbon fireplace, a stone fireplace surround, no tv and beige floor.
Photo of a mid-sized contemporary formal enclosed living room in Las Vegas with white walls, porcelain floors, a ribbon fireplace, a stone fireplace surround, no tv and beige floor.
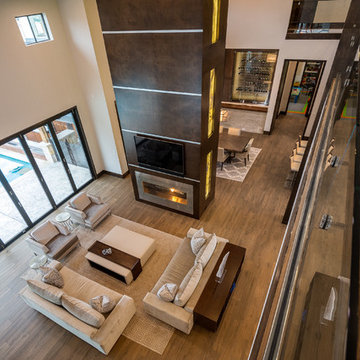
Expansive living and dining areas in this private residence outside of Dallas designed by Carrie Maniaci. Custom fireplace with back-lit onyx, 2 sided fireplace, nano walls opening 2 rooms to the outdoor pool and living areas, and wood tile floors are just some of the features of this transitional-soft contemporary residence. All furnishings were custom made.
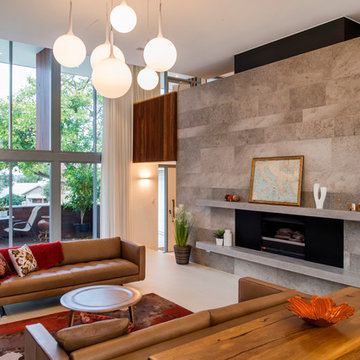
This formal lounge room offers a classic Hollywood vibe. The custom feature tile on the wall adds an element of interest and draws attention to the fireplace held within. The cluster of pendant lights and tiled floor give a modern edge, while the draping curtains offer softness to the space.
Photographed by Stephen Nicholls
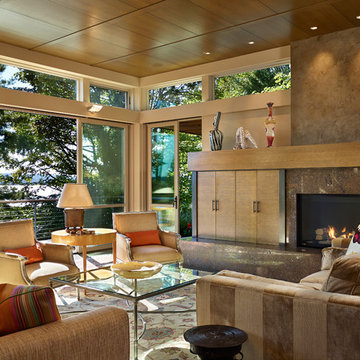
Benjamin Benschneider
Design ideas for a large contemporary formal open concept living room in Seattle with beige walls, a standard fireplace, porcelain floors, a stone fireplace surround, no tv and brown floor.
Design ideas for a large contemporary formal open concept living room in Seattle with beige walls, a standard fireplace, porcelain floors, a stone fireplace surround, no tv and brown floor.
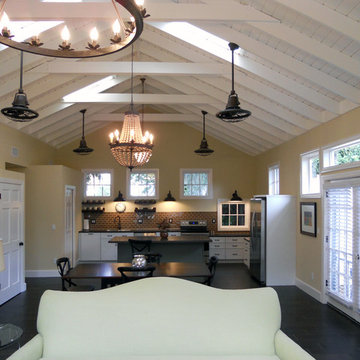
The main living space of a renovated Winter Park carriage house. This timeless mixture of modern, retro and classic style will stand the test of time.
Photo: Angelo Cane
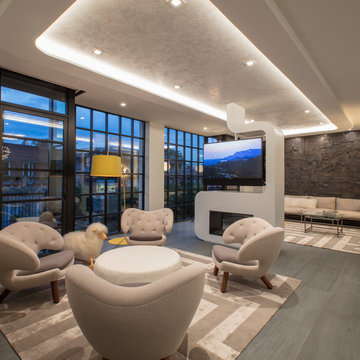
The Living Room and Lounge areas are separated by a double sided custom steel fireplace, that creates two almost cube spaces on each side of it. The spaces are unified by a continuous cove ceiling finished in hand troweled white Venetian plaster. The wall is the Lounge area is a reclaimed wood sculpture by artist Peter Glassford. The Living room Pelican chairs by Finn Juhl sit atop custom "Labyrinth" wool and silk rugs by FORMA Design. The furniture in the Lounge area are by Stephen Ken, and a custom console by Tod Von Mertens sits under a Venetian Glass chandelier that is reimagined as a glass wall sculpture.
Photography: Geoffrey Hodgdon
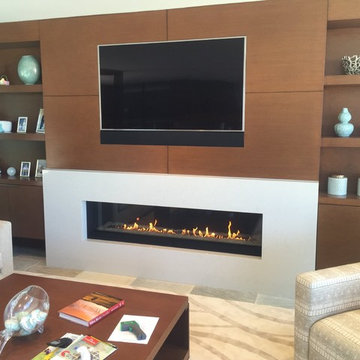
Photo of a mid-sized contemporary formal enclosed living room in San Diego with beige walls, a tile fireplace surround, a ribbon fireplace, porcelain floors, a wall-mounted tv and grey floor.
Brown Living Room Design Photos with Porcelain Floors
1
