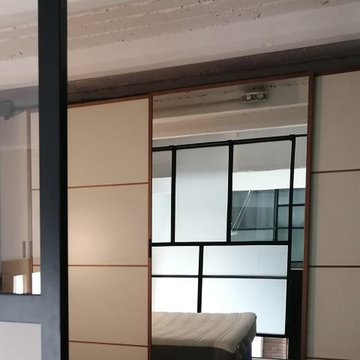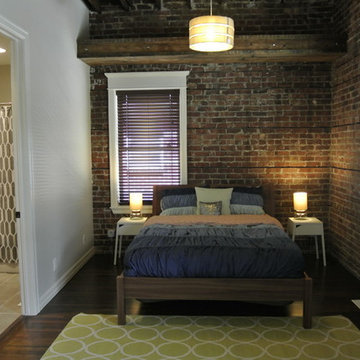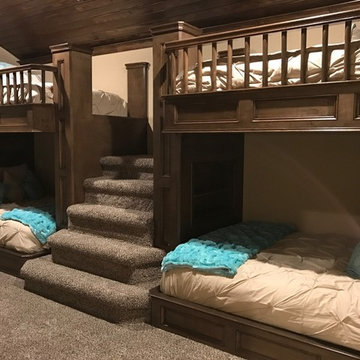Brown Loft-style Bedroom Design Ideas
Refine by:
Budget
Sort by:Popular Today
61 - 80 of 1,893 photos
Item 1 of 3
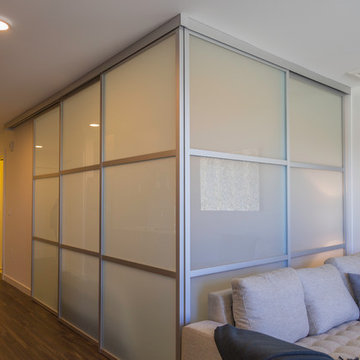
Corner Room Divider | 5-panel top hung aluminum framed doors with opaque white laminated glass | Project: 4400 SW Alaska, Seattle, WA Isola Homes | Architect: Nicholson Kovalchik Architects | Photo Credit: Denise Meek [@d.s.meek]
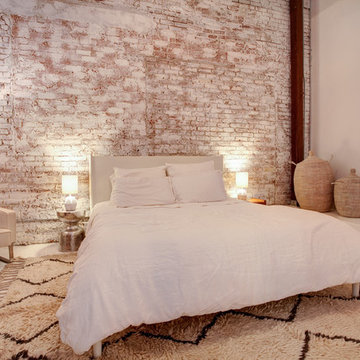
A large master bedroom loft with white brick accents simple design and clean lines.
This is an example of a large contemporary loft-style bedroom in Los Angeles with white walls, concrete floors, no fireplace and white floor.
This is an example of a large contemporary loft-style bedroom in Los Angeles with white walls, concrete floors, no fireplace and white floor.
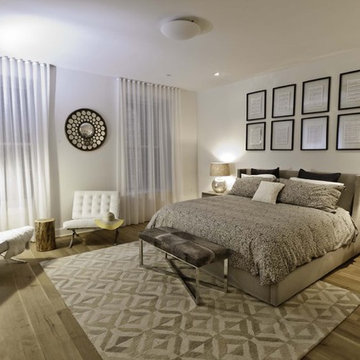
Established in 1895 as a warehouse for the spice trade, 481 Washington was built to last. With its 25-inch-thick base and enchanting Beaux Arts facade, this regal structure later housed a thriving Hudson Square printing company. After an impeccable renovation, the magnificent loft building’s original arched windows and exquisite cornice remain a testament to the grandeur of days past. Perfectly anchored between Soho and Tribeca, Spice Warehouse has been converted into 12 spacious full-floor lofts that seamlessly fuse Old World character with modern convenience. Steps from the Hudson River, Spice Warehouse is within walking distance of renowned restaurants, famed art galleries, specialty shops and boutiques. With its golden sunsets and outstanding facilities, this is the ideal destination for those seeking the tranquil pleasures of the Hudson River waterfront.
Expansive private floor residences were designed to be both versatile and functional, each with 3 to 4 bedrooms, 3 full baths, and a home office. Several residences enjoy dramatic Hudson River views.
This open space has been designed to accommodate a perfect Tribeca city lifestyle for entertaining, relaxing and working.
This living room design reflects a tailored “old world” look, respecting the original features of the Spice Warehouse. With its high ceilings, arched windows, original brick wall and iron columns, this space is a testament of ancient time and old world elegance.
The master bedroom reflects peaceful tailored environment. The color skim respect the overall skim of the home to carry on the industrial/ old world look. The designer combined modern furniture pieces suc as the Ibiza white leather chairs with rustic elements as the tree trunk side table. The old world look is created by a superposition of textures from the Italian Vintage Baroque bedding, to the cowhide bench, white linen flowing drapes and a geometric pattern Indian rug. Reflective surfaces were alos introduced to bring a little glamour in the form of this antique round concave mirror, floating framed wall art and mercury glass table lamps.
Photography: Francis Augustine
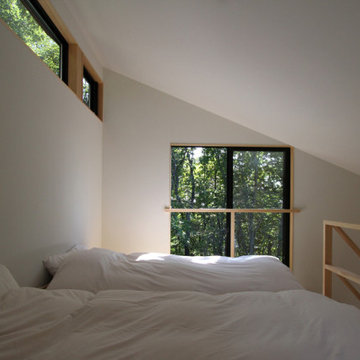
高い位置に設けたベッドルームから見える緑は、鳥になった気分にさせてくれます。
Design ideas for a small modern loft-style bedroom in Other with white walls, light hardwood floors, a corner fireplace and a stone fireplace surround.
Design ideas for a small modern loft-style bedroom in Other with white walls, light hardwood floors, a corner fireplace and a stone fireplace surround.
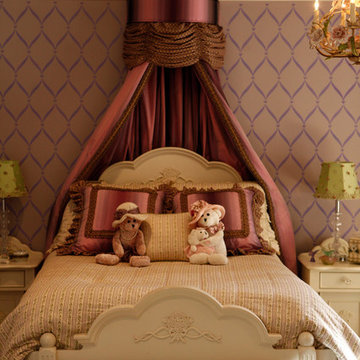
Photo of a mid-sized eclectic loft-style bedroom in Los Angeles with pink walls, light hardwood floors and no fireplace.
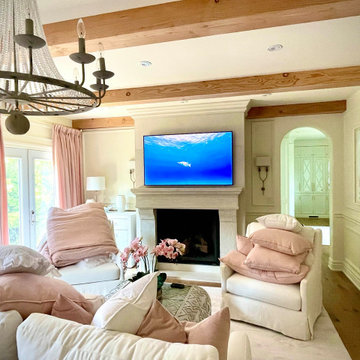
Bedroom TV with smart lighting
This is an example of a mid-sized contemporary loft-style bedroom in Toronto with light hardwood floors, a standard fireplace, a plaster fireplace surround, exposed beam and decorative wall panelling.
This is an example of a mid-sized contemporary loft-style bedroom in Toronto with light hardwood floors, a standard fireplace, a plaster fireplace surround, exposed beam and decorative wall panelling.
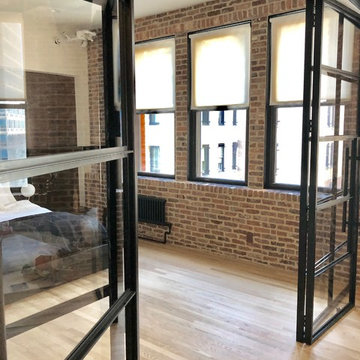
Motorized Rollease Acmeda 3% screen shades
Design ideas for a mid-sized industrial loft-style bedroom in New York with multi-coloured walls, light hardwood floors and beige floor.
Design ideas for a mid-sized industrial loft-style bedroom in New York with multi-coloured walls, light hardwood floors and beige floor.
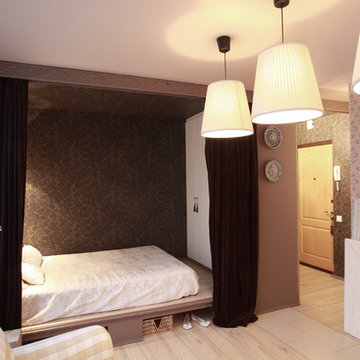
Дмитрий Константинов
Design ideas for a small scandinavian loft-style bedroom in Moscow with brown walls, laminate floors, a wood fireplace surround and beige floor.
Design ideas for a small scandinavian loft-style bedroom in Moscow with brown walls, laminate floors, a wood fireplace surround and beige floor.
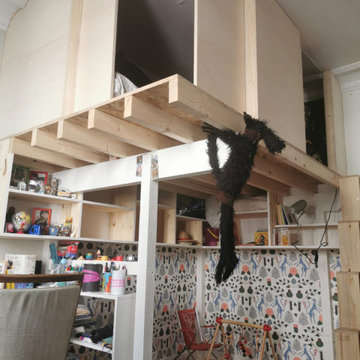
cabane mezzanine avec portes coulissantes, un escalier bibliothèque à pas alterné japonais et un espace rangement
Inspiration for a contemporary loft-style bedroom in Paris.
Inspiration for a contemporary loft-style bedroom in Paris.
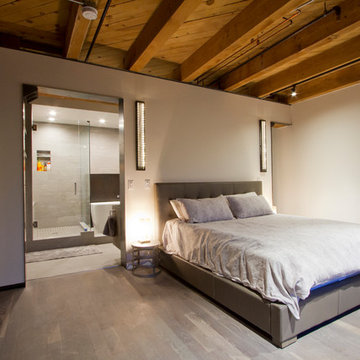
Photo: Christopher Bobek
Photo of a large industrial loft-style bedroom in Denver with white walls and brown floor.
Photo of a large industrial loft-style bedroom in Denver with white walls and brown floor.
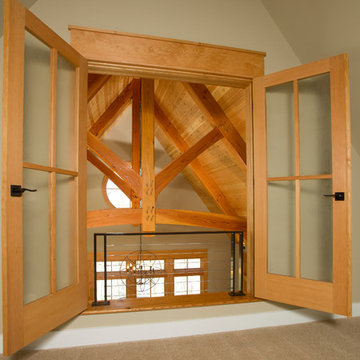
The design of this home was driven by the owners’ desire for a three-bedroom waterfront home that showcased the spectacular views and park-like setting. As nature lovers, they wanted their home to be organic, minimize any environmental impact on the sensitive site and embrace nature.
This unique home is sited on a high ridge with a 45° slope to the water on the right and a deep ravine on the left. The five-acre site is completely wooded and tree preservation was a major emphasis. Very few trees were removed and special care was taken to protect the trees and environment throughout the project. To further minimize disturbance, grades were not changed and the home was designed to take full advantage of the site’s natural topography. Oak from the home site was re-purposed for the mantle, powder room counter and select furniture.
The visually powerful twin pavilions were born from the need for level ground and parking on an otherwise challenging site. Fill dirt excavated from the main home provided the foundation. All structures are anchored with a natural stone base and exterior materials include timber framing, fir ceilings, shingle siding, a partial metal roof and corten steel walls. Stone, wood, metal and glass transition the exterior to the interior and large wood windows flood the home with light and showcase the setting. Interior finishes include reclaimed heart pine floors, Douglas fir trim, dry-stacked stone, rustic cherry cabinets and soapstone counters.
Exterior spaces include a timber-framed porch, stone patio with fire pit and commanding views of the Occoquan reservoir. A second porch overlooks the ravine and a breezeway connects the garage to the home.
Numerous energy-saving features have been incorporated, including LED lighting, on-demand gas water heating and special insulation. Smart technology helps manage and control the entire house.
Greg Hadley Photography
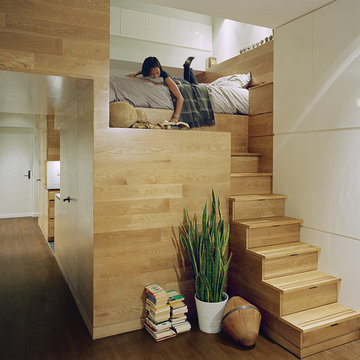
Photo of a contemporary loft-style bedroom in New York with white walls and dark hardwood floors.
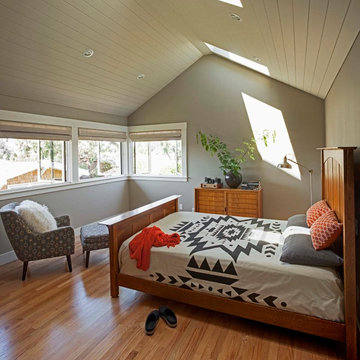
Photo of a mid-sized arts and crafts loft-style bedroom in San Francisco with green walls, medium hardwood floors and no fireplace.
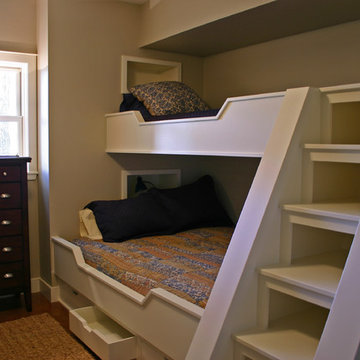
Design ideas for a mid-sized beach style loft-style bedroom in Austin with beige walls and no fireplace.
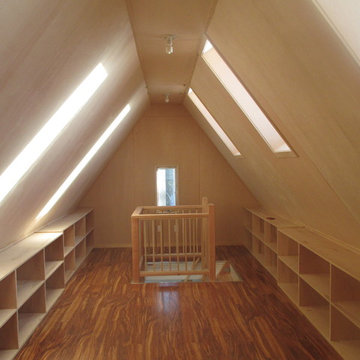
This is an example of a mid-sized traditional loft-style bedroom in San Francisco with beige walls, dark hardwood floors and no fireplace.
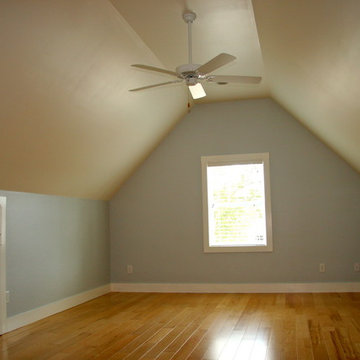
English Rudd
Inspiration for a mid-sized traditional loft-style bedroom in Wilmington with blue walls, light hardwood floors and beige floor.
Inspiration for a mid-sized traditional loft-style bedroom in Wilmington with blue walls, light hardwood floors and beige floor.
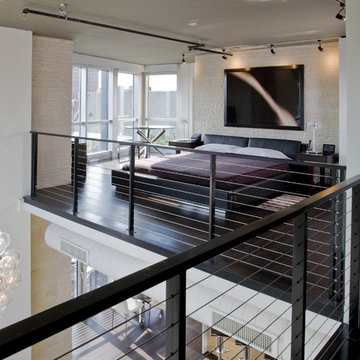
The bedroom area is open to the atrium, sharing the light and allowing for views out in all directions. The stone backdrop to the bed unites the finishes with the other stone accents throughout the apartment.
Brown Loft-style Bedroom Design Ideas
4
