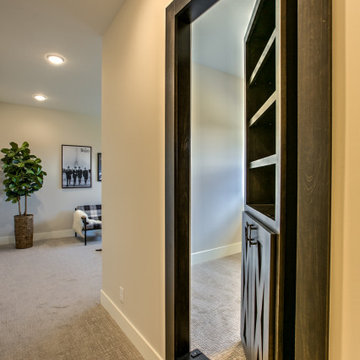Brown Loft-style Bedroom Design Ideas
Refine by:
Budget
Sort by:Popular Today
81 - 100 of 1,893 photos
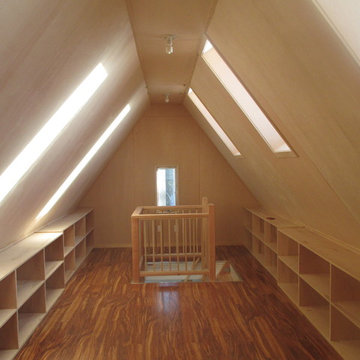
This is an example of a mid-sized traditional loft-style bedroom in San Francisco with beige walls, dark hardwood floors and no fireplace.
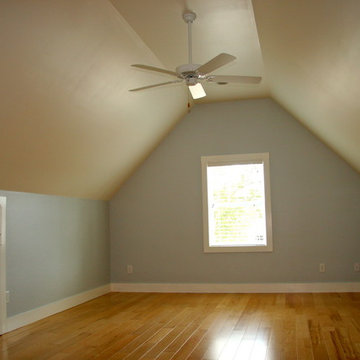
English Rudd
Inspiration for a mid-sized traditional loft-style bedroom in Wilmington with blue walls, light hardwood floors and beige floor.
Inspiration for a mid-sized traditional loft-style bedroom in Wilmington with blue walls, light hardwood floors and beige floor.
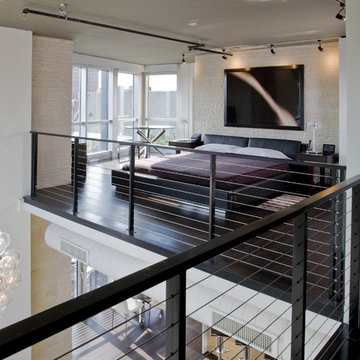
The bedroom area is open to the atrium, sharing the light and allowing for views out in all directions. The stone backdrop to the bed unites the finishes with the other stone accents throughout the apartment.
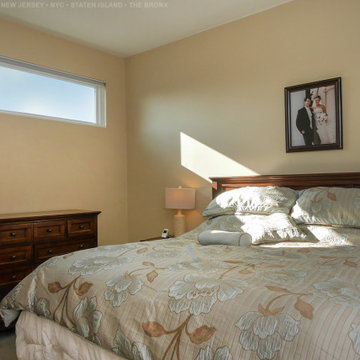
Unique picture window we installed in this nice bedroom. This long and narrow replacement window provides privacy while also letting in lots of natural light, and looks style in this small but lovely bedroom. Find out more about getting new windows in your home from Renewal by Andersen New Jersey, New York City, The Bronx and Staten Island.
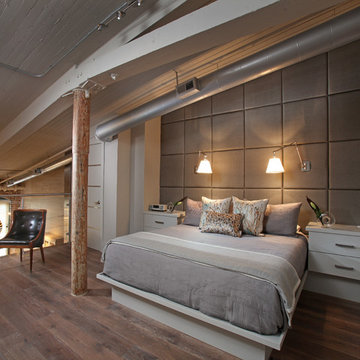
Located inside an 1860's cotton mill that produced Civil War uniforms, and fronting the Chattahoochee River in Downtown Columbus, the owners envisioned a contemporary loft with historical character. The result is this perfectly personalized, modernized space more than 150 years in the making.
Photography by Tom Harper Photography
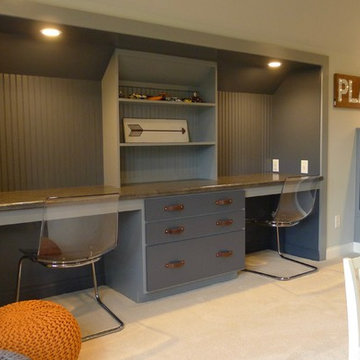
This once unused bonus room was transformed into a wonderful new bedroom for a boy with lots of room to grow, play and have sleepovers. We took advantage of the attic space either side of the room by recessing the TV / storage area and also on the opposite side with the double desk unit. The room was separated by the sets of drawers that have custom headboards at the back of them, this helping with the great length of this room. Custom bookcase shelving was made for the window wall to also create not only depth but display as well. The clients as well as their son are enjoying the room!
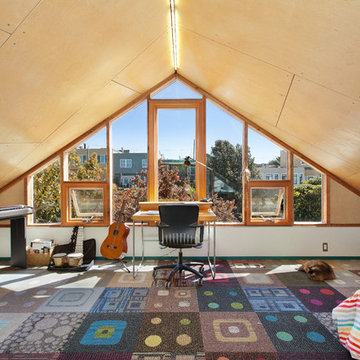
This is an example of a contemporary loft-style bedroom in San Francisco with carpet.
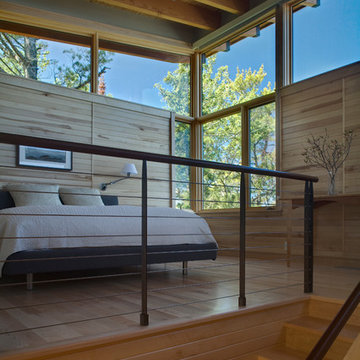
The Eagle Harbor Cabin is located on a wooded waterfront property on Lake Superior, at the northerly edge of Michigan’s Upper Peninsula, about 300 miles northeast of Minneapolis.
The wooded 3-acre site features the rocky shoreline of Lake Superior, a lake that sometimes behaves like the ocean. The 2,000 SF cabin cantilevers out toward the water, with a 40-ft. long glass wall facing the spectacular beauty of the lake. The cabin is composed of two simple volumes: a large open living/dining/kitchen space with an open timber ceiling structure and a 2-story “bedroom tower,” with the kids’ bedroom on the ground floor and the parents’ bedroom stacked above.
The interior spaces are wood paneled, with exposed framing in the ceiling. The cabinets use PLYBOO, a FSC-certified bamboo product, with mahogany end panels. The use of mahogany is repeated in the custom mahogany/steel curvilinear dining table and in the custom mahogany coffee table. The cabin has a simple, elemental quality that is enhanced by custom touches such as the curvilinear maple entry screen and the custom furniture pieces. The cabin utilizes native Michigan hardwoods such as maple and birch. The exterior of the cabin is clad in corrugated metal siding, offset by the tall fireplace mass of Montana ledgestone at the east end.
The house has a number of sustainable or “green” building features, including 2x8 construction (40% greater insulation value); generous glass areas to provide natural lighting and ventilation; large overhangs for sun and snow protection; and metal siding for maximum durability. Sustainable interior finish materials include bamboo/plywood cabinets, linoleum floors, locally-grown maple flooring and birch paneling, and low-VOC paints.
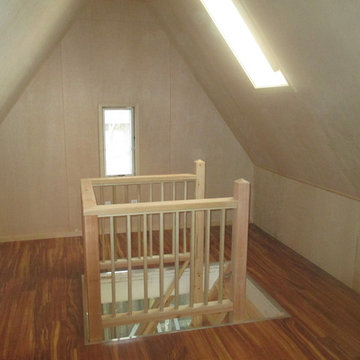
Design ideas for a mid-sized traditional loft-style bedroom in San Francisco with beige walls, dark hardwood floors and no fireplace.
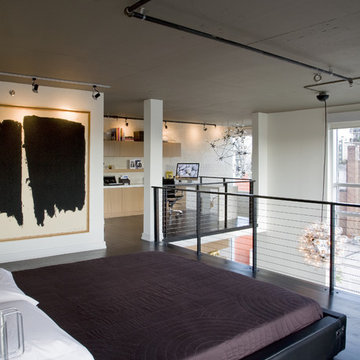
The master bedroom suite on the upper level was opened up to a large sleeping area and a study area beyond, both opening onto the atrium that floods the area with light. Daytime and night-time blackout shades are electronically operated to turn the whole area dark for sleeping.
Featured in Houzz Idea Book: http://tinyurl.com/cd9pkrd
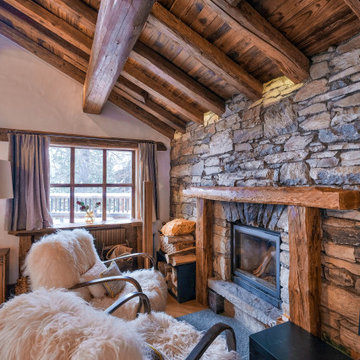
Inspiration for a mid-sized modern loft-style bedroom with light hardwood floors and a wood stove.
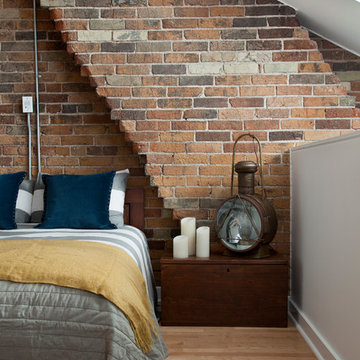
© Rad Design Inc.
A two storey penthouse loft in an old historic building and neighbourhood of downtown Toronto.
Photo credit: Donna Griffith
Photo of an industrial loft-style bedroom in Toronto with white walls and light hardwood floors.
Photo of an industrial loft-style bedroom in Toronto with white walls and light hardwood floors.
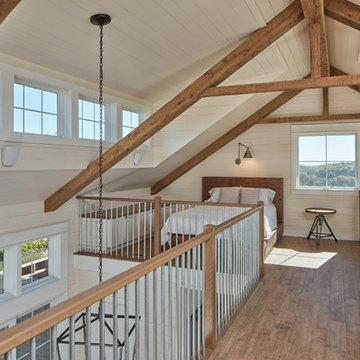
For information about our work, please contact info@studiombdc.com
Photo of a country loft-style bedroom in DC Metro with medium hardwood floors, brown floor and beige walls.
Photo of a country loft-style bedroom in DC Metro with medium hardwood floors, brown floor and beige walls.
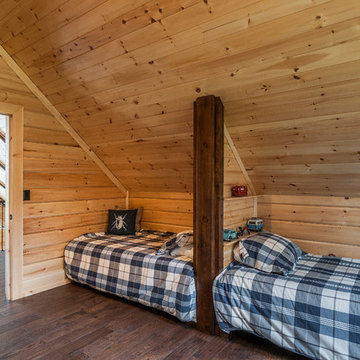
The Labrador has made dreams come true. More than 2500 square feet, this model is spacious and comfortable. The main floor boasts a lovely bedroom, with a gorgeous ensuite. The living room is well lit, thanks to the abundance of windows. The kitchen is welcoming to guests, and makes entertaining both easy and enjoyable. The loft opens to below, and the grand master bedroom includes 2 large windows, with French-style doors. The substantial open area upstairs, with a panoramic view, completes the Labrador. www.timberblock.com
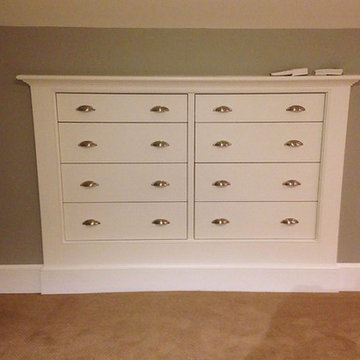
For additional storage space, Valerie added these custom pine built in drawers. For the trim, Valerie used Sherwin Williams Bright White semi-gloss.
Inspiration for a mid-sized country loft-style bedroom in Birmingham with green walls, carpet and no fireplace.
Inspiration for a mid-sized country loft-style bedroom in Birmingham with green walls, carpet and no fireplace.
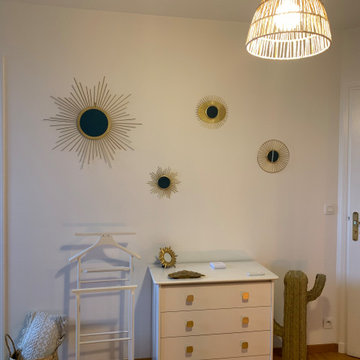
Suite à une visite conseil associée à une planche d'ambiance, ma cliente a réussi à complétement changer le style de sa chambre.
Nous avons conservé les poutraisons au naturel qui encadrent parfaitement le lit et apportent beaucoup de cachet à la pièce.
Pour renforcer le style exotique, un papier peint feuillage est positionné en tête de lit, il est complété par un aplat de peinture bleu canard sur certains murs.
Un espace salon très cosy est aménagé dans l'espace devant l'un des dressing et des luminaires aux matières naturelles viennent ajouter leur chaleur à l'ambiance bohème.
.
De douces nuits en perspectives...
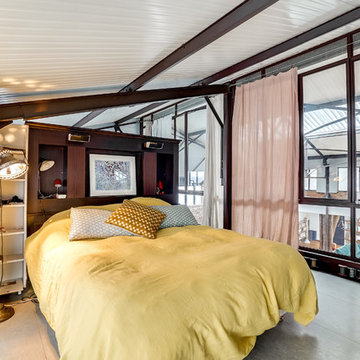
Vue sur la chambre parentale.
Derrière la tête de lit se trouve une salle de bains.
La chambre est située à l'étage et dispose d'une vue sur tout le séjour.
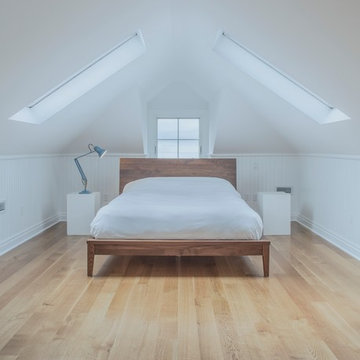
The third floor restructure not only added more usable square footage, but also architectural interest with strategic framing, vaulting and skylight placement.
Photography: Sean McBride
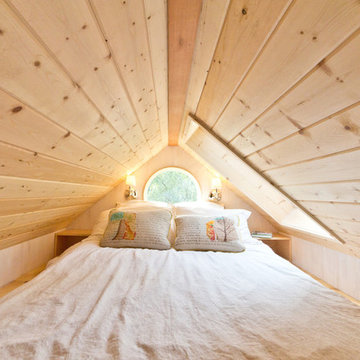
The bedroom loft is surprisingly spacious and light. Full length storage cabinet behind the bed. Photo: Eileen Descallar Ringwald
Small contemporary loft-style bedroom in Los Angeles with white walls, medium hardwood floors and no fireplace.
Small contemporary loft-style bedroom in Los Angeles with white walls, medium hardwood floors and no fireplace.
Brown Loft-style Bedroom Design Ideas
5
