All Ceiling Designs Brown Nursery Design Ideas
Refine by:
Budget
Sort by:Popular Today
1 - 20 of 61 photos
Item 1 of 3
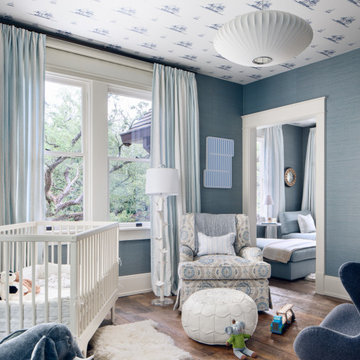
This is an example of a mid-sized contemporary nursery for boys in Houston with blue walls, medium hardwood floors, brown floor, wallpaper and wallpaper.
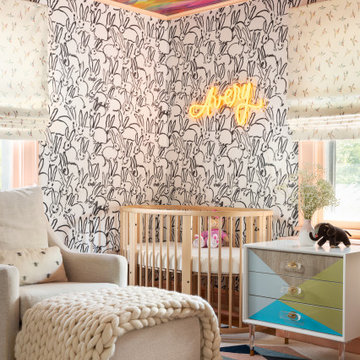
This is an example of a mid-sized eclectic gender-neutral nursery in New York with white walls, light hardwood floors, brown floor, wallpaper and wallpaper.
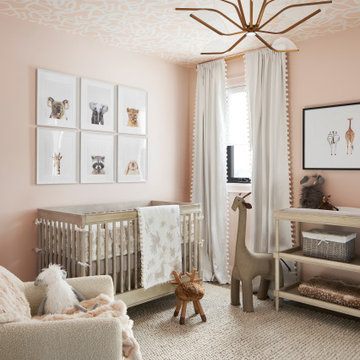
A welcoming nursery with Blush and White patterned ceiling wallpaper and blush painted walls let the fun animal prints stand out. White handwoven rug over the Appolo engineered hardwood flooring soften the room.
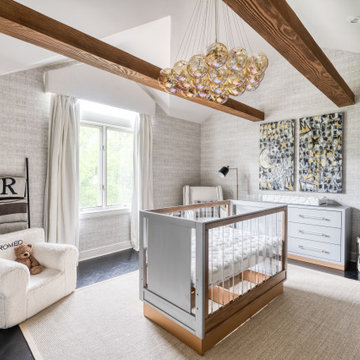
Inspiration for a mid-sized contemporary nursery for boys in New York with dark hardwood floors, black floor, exposed beam and wallpaper.
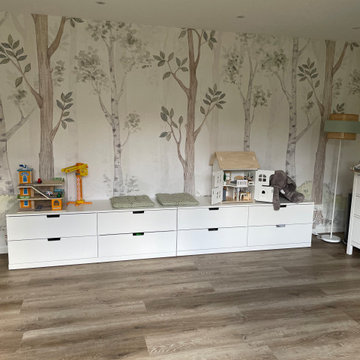
Das Kinderzimmer sollte gut strukturiert, freundlich und gemütlich werden und keinesfalls ein klassisch rosa oder hellblaues Zimmer. So entschieden wir uns für eine Farbplatte aus Grün-, Weiß-, Grau- und Beigetönen. Es gibt große Schubladen, die viel Spielzeug aufnehmen können und gut strukturiert sind, damit man einerseits alles findet und andererseits auch schnell alles wieder aufgeräumt ist. Thema des Zimmers ist die Natur.

Mid-sized transitional nursery in West Midlands with pink walls, carpet, grey floor, vaulted and panelled walls for girls.
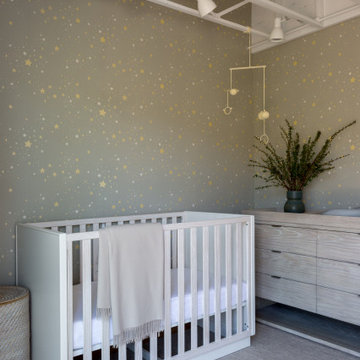
Design ideas for a small beach style nursery in Los Angeles with grey walls, medium hardwood floors, exposed beam and wallpaper.
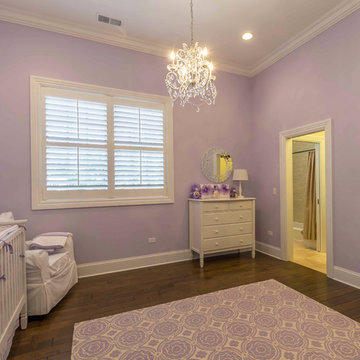
This 6,000sf luxurious custom new construction 5-bedroom, 4-bath home combines elements of open-concept design with traditional, formal spaces, as well. Tall windows, large openings to the back yard, and clear views from room to room are abundant throughout. The 2-story entry boasts a gently curving stair, and a full view through openings to the glass-clad family room. The back stair is continuous from the basement to the finished 3rd floor / attic recreation room.
The interior is finished with the finest materials and detailing, with crown molding, coffered, tray and barrel vault ceilings, chair rail, arched openings, rounded corners, built-in niches and coves, wide halls, and 12' first floor ceilings with 10' second floor ceilings.
It sits at the end of a cul-de-sac in a wooded neighborhood, surrounded by old growth trees. The homeowners, who hail from Texas, believe that bigger is better, and this house was built to match their dreams. The brick - with stone and cast concrete accent elements - runs the full 3-stories of the home, on all sides. A paver driveway and covered patio are included, along with paver retaining wall carved into the hill, creating a secluded back yard play space for their young children.
Project photography by Kmieick Imagery.
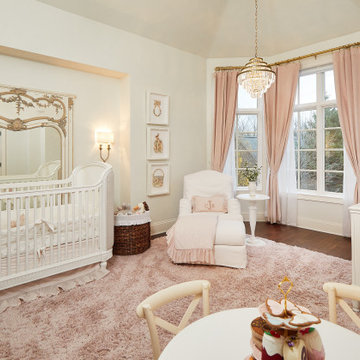
We specified Dove Wings on the already textured walls and ceiling of this little girls nursery/bedroom, and White Dove on the trim. We also assisted with furniture planning and design.
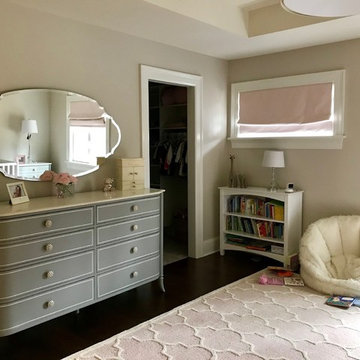
We had so much fun decorating this space. No detail was too small for Nicole and she understood it would not be completed with every detail for a couple of years, but also that taking her time to fill her home with items of quality that reflected her taste and her families needs were the most important issues. As you can see, her family has settled in.
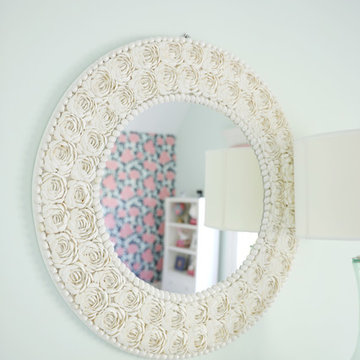
Caitlin Wilson wallpaper accent wall takes centerstage in this little girl's nursery. Floral accents, artwork, & decor. Custom made cornices.
Mid-sized transitional nursery in New York with blue walls, dark hardwood floors, brown floor and vaulted for girls.
Mid-sized transitional nursery in New York with blue walls, dark hardwood floors, brown floor and vaulted for girls.

Nursery → Teen hangout space → Young adult bedroom
You can utilize the benefits of built-in storage through every stage of life. Thoughtfully designing your space allows you to get the most out of your custom cabinetry and ensure that your kiddos will love their bedrooms for years to come ?
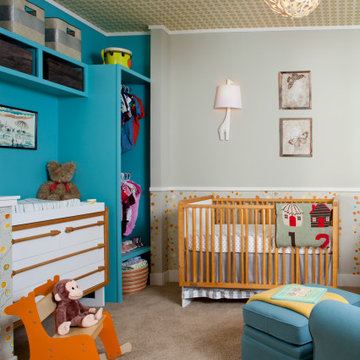
Large contemporary nursery in Denver with blue walls, carpet, brown floor, wallpaper and wallpaper for boys.
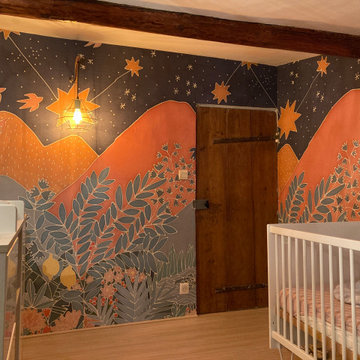
chambre de bébé après - changement du sol + revêtement mural papier peint et peinture
Small gender-neutral nursery in Montpellier with multi-coloured walls, laminate floors, beige floor, exposed beam and wallpaper.
Small gender-neutral nursery in Montpellier with multi-coloured walls, laminate floors, beige floor, exposed beam and wallpaper.
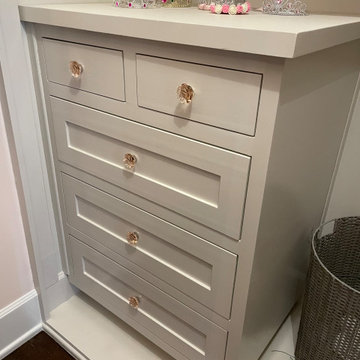
A soft and calming nursery for a baby girl.
Photo of a large transitional nursery for girls in Los Angeles with pink walls, dark hardwood floors, brown floor and vaulted.
Photo of a large transitional nursery for girls in Los Angeles with pink walls, dark hardwood floors, brown floor and vaulted.
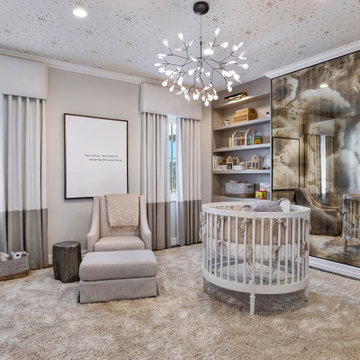
Serene baby's room with soft beige and white palette
Mid-sized contemporary gender-neutral nursery in Los Angeles with white walls, medium hardwood floors, beige floor and wallpaper.
Mid-sized contemporary gender-neutral nursery in Los Angeles with white walls, medium hardwood floors, beige floor and wallpaper.
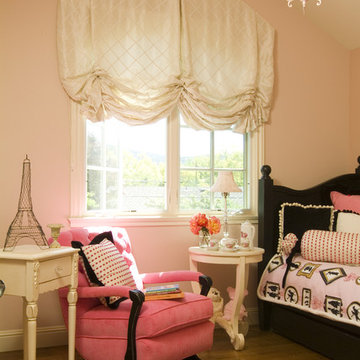
Little girls room with hints of Paris. Recovered grandma's existing rocker in hot pink velvet, Black bed brings a great back drop to the custom pink, black and white bedding. Beautiful cream roman shade will go with anything as baby grows up!
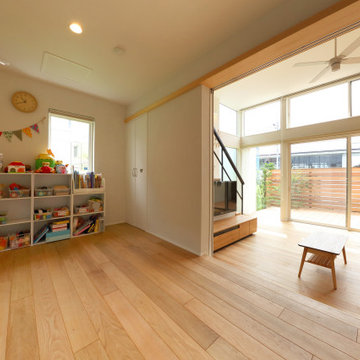
Photo of a mid-sized scandinavian gender-neutral nursery in Other with white walls, light hardwood floors, brown floor, wallpaper and wallpaper.
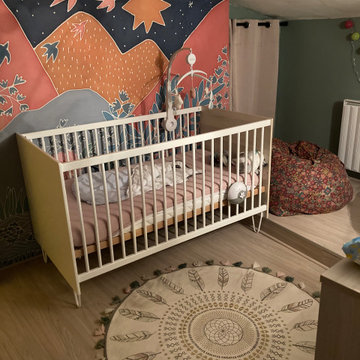
chambre de bébé après - changement du sol + revêtement mural papier peint et peinture
Inspiration for a small gender-neutral nursery in Montpellier with multi-coloured walls, laminate floors, beige floor, exposed beam and wallpaper.
Inspiration for a small gender-neutral nursery in Montpellier with multi-coloured walls, laminate floors, beige floor, exposed beam and wallpaper.
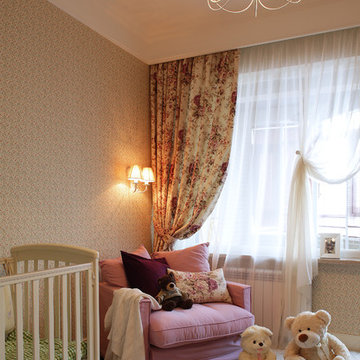
дизайнер Татьяна Красикова
Photo of a mid-sized country nursery for girls in Moscow with multi-coloured walls, carpet, beige floor and coffered.
Photo of a mid-sized country nursery for girls in Moscow with multi-coloured walls, carpet, beige floor and coffered.
All Ceiling Designs Brown Nursery Design Ideas
1