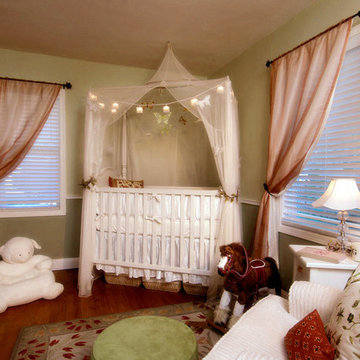Brown Nursery Design Ideas with Green Walls
Refine by:
Budget
Sort by:Popular Today
1 - 20 of 62 photos
Item 1 of 3
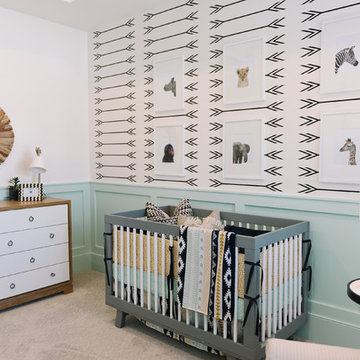
Mid-sized scandinavian gender-neutral nursery in Salt Lake City with green walls, carpet and grey floor.
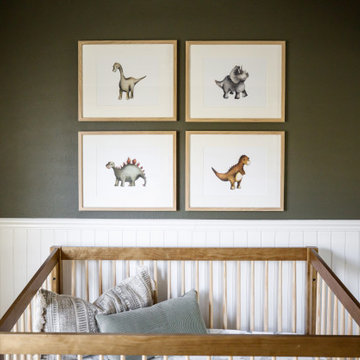
Nursery room with dinosaurs accent
Small transitional nursery in San Francisco with green walls for boys.
Small transitional nursery in San Francisco with green walls for boys.
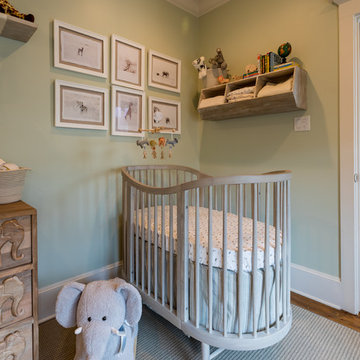
Photo of a small gender-neutral nursery in Houston with green walls, light hardwood floors and brown floor.
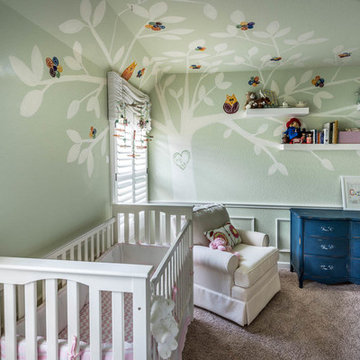
The incredibly talented Crystal Thompson painted the tree. Accent Cabinets added the floating shelves to the tree branches.
Design ideas for a large transitional nursery for girls in Houston with green walls and carpet.
Design ideas for a large transitional nursery for girls in Houston with green walls and carpet.
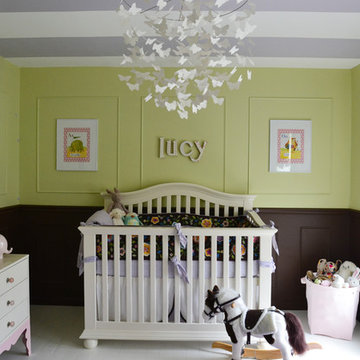
Photo of a traditional nursery for girls in Richmond with green walls and painted wood floors.
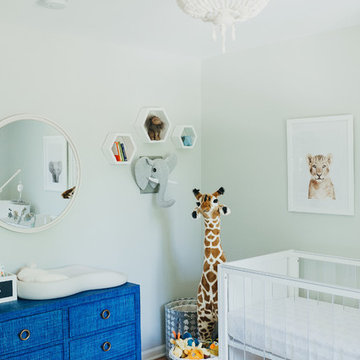
Garden Drive Design by Stephanie Purzycki
Contemporary gender-neutral nursery in New York with green walls, medium hardwood floors and brown floor.
Contemporary gender-neutral nursery in New York with green walls, medium hardwood floors and brown floor.
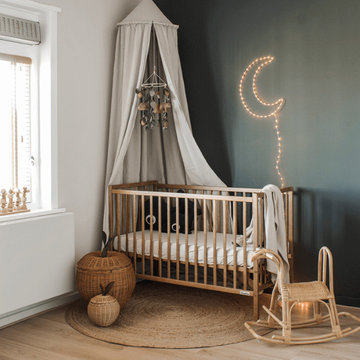
Small midcentury nursery in Montpellier with green walls and light hardwood floors for boys.
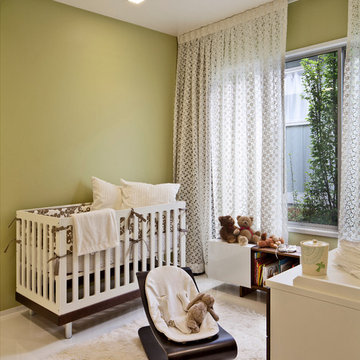
Robert Canfield Photography
Inspiration for a contemporary gender-neutral nursery in San Francisco with green walls.
Inspiration for a contemporary gender-neutral nursery in San Francisco with green walls.
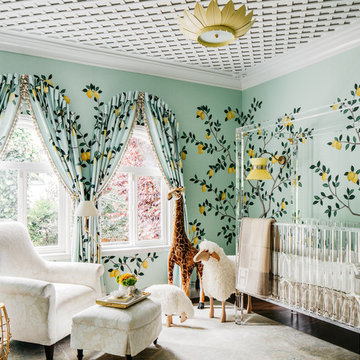
SF SHOWCASE 2018 | "LEMONDROP LULLABY"
ON VIEW AT 465 MARINA BLVD CURRENTLY
Photos by Christopher Stark
Photo of a large transitional gender-neutral nursery in San Francisco with green walls, dark hardwood floors and brown floor.
Photo of a large transitional gender-neutral nursery in San Francisco with green walls, dark hardwood floors and brown floor.
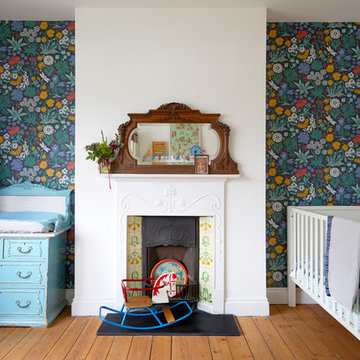
©Anna Stathaki
Design ideas for an eclectic gender-neutral nursery in London with green walls, medium hardwood floors and brown floor.
Design ideas for an eclectic gender-neutral nursery in London with green walls, medium hardwood floors and brown floor.
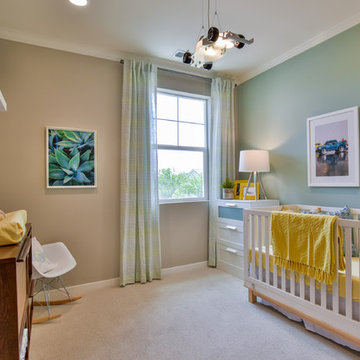
Inspiration for a small transitional gender-neutral nursery in Los Angeles with green walls, carpet and beige floor.
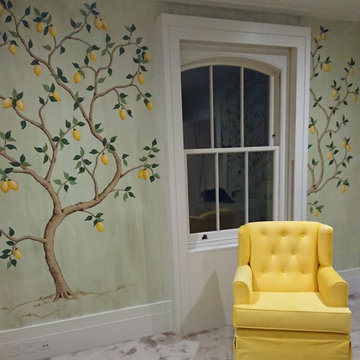
This nursery is decorated with hand painted wallpaper style mural. The background is painted with a faux silk effect and then the lemon trees painted on where required. The en suite was treated in the same way.
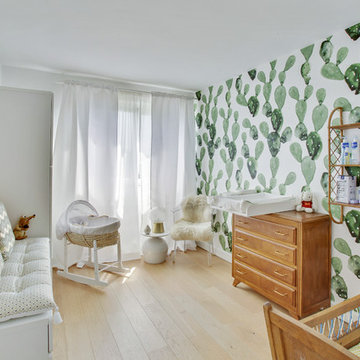
Shoootin
This is an example of a contemporary gender-neutral nursery in Paris with green walls, light hardwood floors and beige floor.
This is an example of a contemporary gender-neutral nursery in Paris with green walls, light hardwood floors and beige floor.
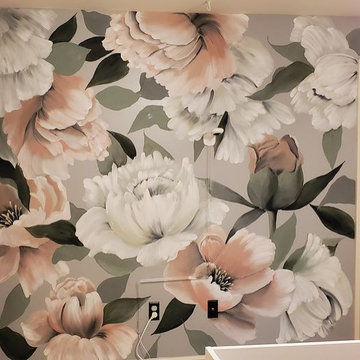
Hand painted and customized to your decor.
Design ideas for a mid-sized traditional gender-neutral nursery with green walls and carpet.
Design ideas for a mid-sized traditional gender-neutral nursery with green walls and carpet.
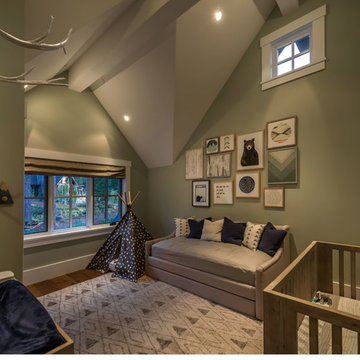
Vance Fox Photography
Photo of a mid-sized country gender-neutral nursery in Sacramento with green walls, medium hardwood floors and brown floor.
Photo of a mid-sized country gender-neutral nursery in Sacramento with green walls, medium hardwood floors and brown floor.
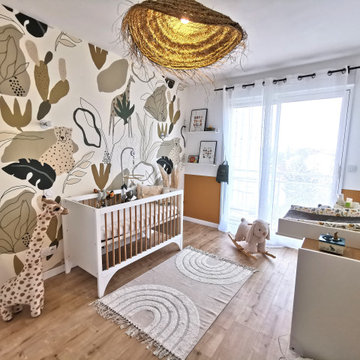
Mid-sized tropical gender-neutral nursery in Nantes with green walls, plywood floors, beige floor and wallpaper.
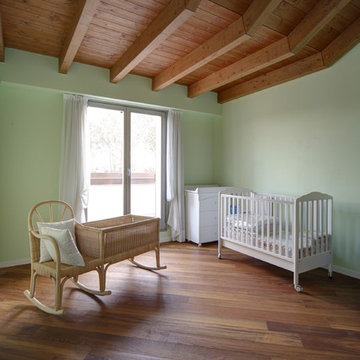
Parquet, posa diagonale.
Photo of a mid-sized country gender-neutral nursery in Milan with green walls and medium hardwood floors.
Photo of a mid-sized country gender-neutral nursery in Milan with green walls and medium hardwood floors.
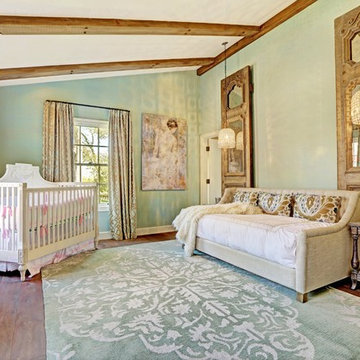
A seamless combination of traditional with contemporary design elements. This elegant, approx. 1.7 acre view estate is located on Ross's premier address. Every detail has been carefully and lovingly created with design and renovations completed in the past 12 months by the same designer that created the property for Google's founder. With 7 bedrooms and 8.5 baths, this 7200 sq. ft. estate home is comprised of a main residence, large guesthouse, studio with full bath, sauna with full bath, media room, wine cellar, professional gym, 2 saltwater system swimming pools and 3 car garage. With its stately stance, 41 Upper Road appeals to those seeking to make a statement of elegance and good taste and is a true wonderland for adults and kids alike. 71 Ft. lap pool directly across from breakfast room and family pool with diving board. Chef's dream kitchen with top-of-the-line appliances, over-sized center island, custom iron chandelier and fireplace open to kitchen and dining room.
Formal Dining Room Open kitchen with adjoining family room, both opening to outside and lap pool. Breathtaking large living room with beautiful Mt. Tam views.
Master Suite with fireplace and private terrace reminiscent of Montana resort living. Nursery adjoining master bath. 4 additional bedrooms on the lower level, each with own bath. Media room, laundry room and wine cellar as well as kids study area. Extensive lawn area for kids of all ages. Organic vegetable garden overlooking entire property.
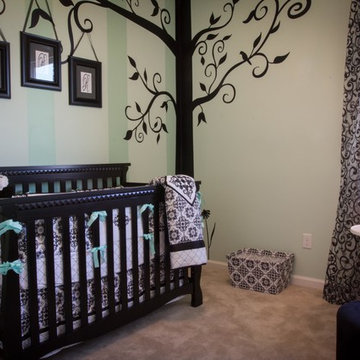
Design ideas for a mid-sized transitional gender-neutral nursery in Jacksonville with green walls, carpet and beige floor.
Brown Nursery Design Ideas with Green Walls
1
