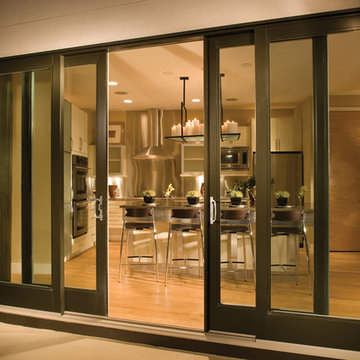Brown Outdoor Design Ideas with Concrete Slab
Sort by:Popular Today
1 - 20 of 3,498 photos

This is an example of a large contemporary backyard patio in Perth with an outdoor kitchen, concrete slab and a roof extension.
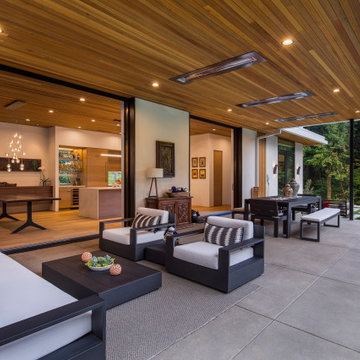
Design ideas for a large contemporary backyard patio in Portland with concrete slab and a roof extension.
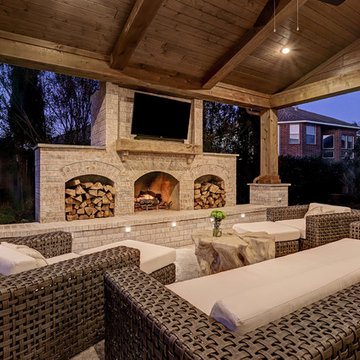
This cozy, yet gorgeous space added over 310 square feet of outdoor living space and has been in the works for several years. The home had a small covered space that was just not big enough for what the family wanted and needed. They desired a larger space to be able to entertain outdoors in style. With the additional square footage came more concrete and a patio cover to match the original roof line of the home. Brick to match the home was used on the new columns with cedar wrapped posts and the large custom wood burning fireplace that was built. The fireplace has built-in wood holders and a reclaimed beam as the mantle. Low voltage lighting was installed to accent the large hearth that also serves as a seat wall. A privacy wall of stained shiplap was installed behind the grill – an EVO 30” ceramic top griddle. The counter is a wood to accent the other aspects of the project. The ceiling is pre-stained tongue and groove with cedar beams. The flooring is a stained stamped concrete without a pattern. The homeowner now has a great space to entertain – they had custom tables made to fit in the space.
TK Images
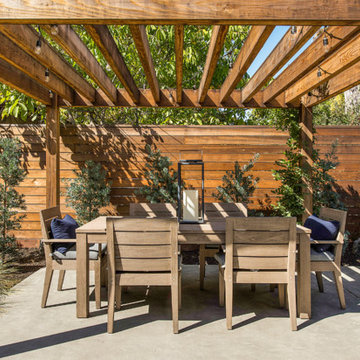
Photo of a country backyard patio in San Francisco with concrete slab and a pergola.
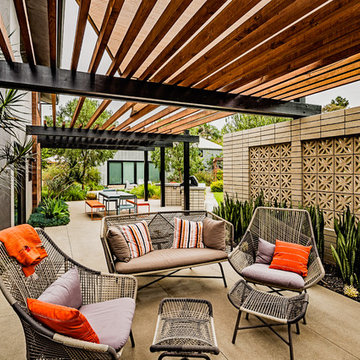
PixelProFoto
Inspiration for a large midcentury side yard patio in San Diego with concrete slab and a pergola.
Inspiration for a large midcentury side yard patio in San Diego with concrete slab and a pergola.
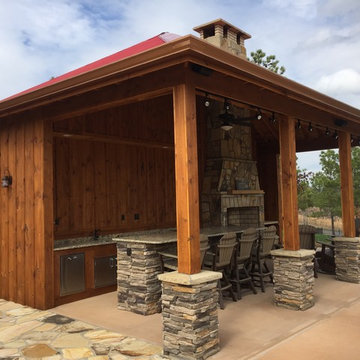
The perfect pool house. Has everything from storage, full bath with shower, fire place and bar.
Photo of a country backyard rectangular pool in Atlanta with a pool house and concrete slab.
Photo of a country backyard rectangular pool in Atlanta with a pool house and concrete slab.
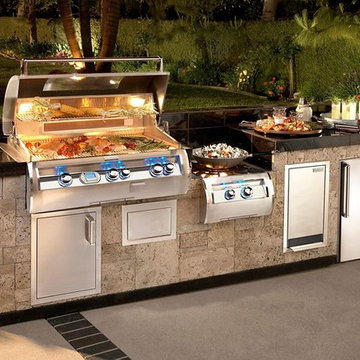
Design ideas for a mid-sized traditional backyard patio in Phoenix with an outdoor kitchen, concrete slab and no cover.
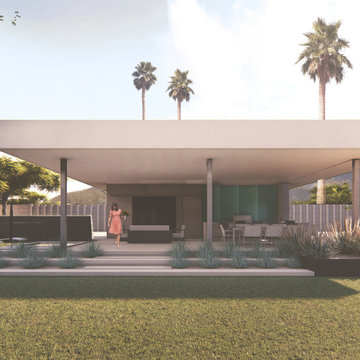
Mid-sized contemporary courtyard patio in Phoenix with an outdoor kitchen, concrete slab and a pergola.
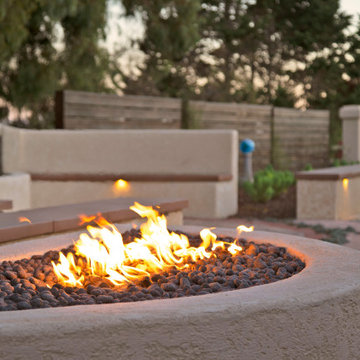
The landscape around this Mediterranean style home was transformed from barren and unusable to a warm and inviting outdoor space, cohesive with the existing architecture and aesthetic of the property. The front yard renovation included the construction of stucco landscape walls to create a front courtyard, with a dimensional cut flagstone patio with ground cover joints, a stucco fire pit, a "floating" composite bench, an urn converted into a recirculating water feature, landscape lighting, drought-tolerant planting, and Palomino gravel. Another stucco wall with a powder-coated steel gate was built at the entry to the backyard, connecting to a stucco column and steel fence along the property line. The backyard was developed into an outdoor living space with custom concrete flat work, dimensional cut flagstone pavers, a bocce ball court, horizontal board screening panels, and Mediterranean-style tile and stucco water feature, a second gas fire pit, capped seat walls, an outdoor shower screen, raised garden beds, a trash can enclosure, trellis, climate-appropriate plantings, low voltage lighting, mulch, and more!
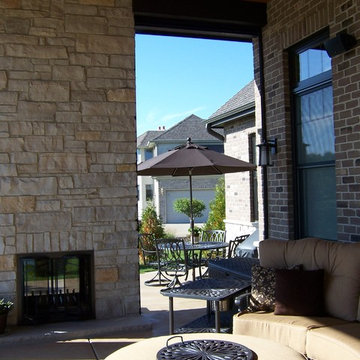
This is an example of a mid-sized traditional backyard patio in Other with with fireplace, concrete slab and a roof extension.
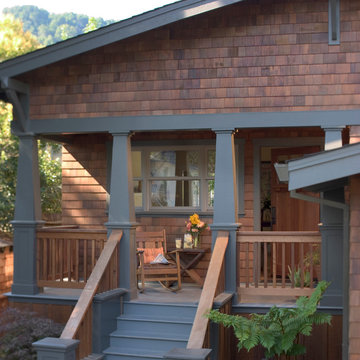
This new 1,700 sf two-story single family residence for a young couple required a minimum of three bedrooms, two bathrooms, packaged to fit unobtrusively in an older low-key residential neighborhood. The house is located on a small non-conforming lot. In order to get the maximum out of this small footprint, we virtually eliminated areas such as hallways to capture as much living space. We made the house feel larger by giving the ground floor higher ceilings, provided ample natural lighting, captured elongated sight lines out of view windows, and used outdoor areas as extended living spaces.
To help the building be a “good neighbor,” we set back the house on the lot to minimize visual volume, creating a friendly, social semi-public front porch. We designed with multiple step-back levels to create an intimacy in scale. The garage is on one level, the main house is on another higher level. The upper floor is set back even further to reduce visual impact.
By designing a single car garage with exterior tandem parking, we minimized the amount of yard space taken up with parking. The landscaping and permeable cobblestone walkway up to the house serves double duty as part of the city required parking space. The final building solution incorporated a variety of significant cost saving features, including a floor plan that made the most of the natural topography of the site and allowed access to utilities’ crawl spaces. We avoided expensive excavation by using slab on grade at the ground floor. Retaining walls also doubled as building walls.
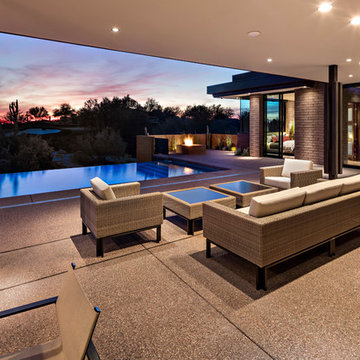
Outdoor Pool patio open to the inside of the home / Interior Designer - Tate Studio / Builder - Peak Ventures - Glen Ernst / Photo by ©Thompson Photographic.com
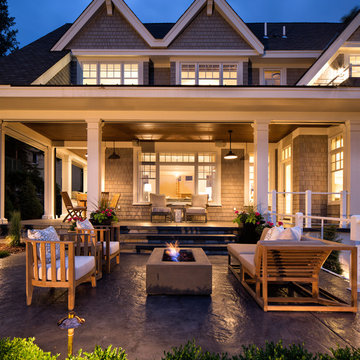
Wrap around porch.
Photo of a traditional backyard patio in Minneapolis with a fire feature, concrete slab and no cover.
Photo of a traditional backyard patio in Minneapolis with a fire feature, concrete slab and no cover.
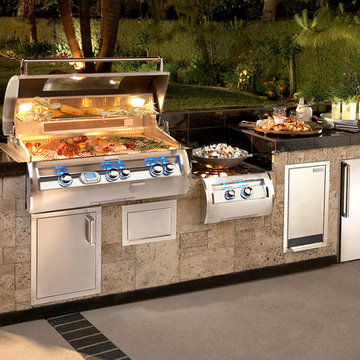
This is an example of a mid-sized tropical backyard patio in Los Angeles with an outdoor kitchen, concrete slab and no cover.
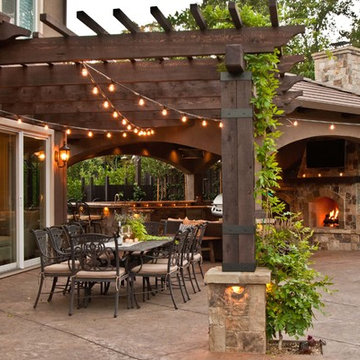
For more photos of this project see:
DEMETER
This is an example of a mediterranean backyard patio in San Francisco with a fire feature, concrete slab and a pergola.
This is an example of a mediterranean backyard patio in San Francisco with a fire feature, concrete slab and a pergola.
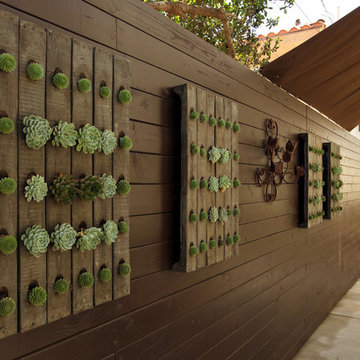
wall hung succulents
This is an example of a large mediterranean courtyard patio in Los Angeles with a fire feature, concrete slab and no cover.
This is an example of a large mediterranean courtyard patio in Los Angeles with a fire feature, concrete slab and no cover.
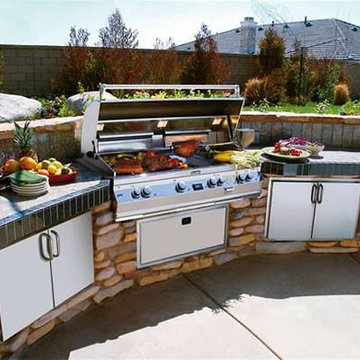
Photo of a large country backyard patio in Phoenix with concrete slab and no cover.
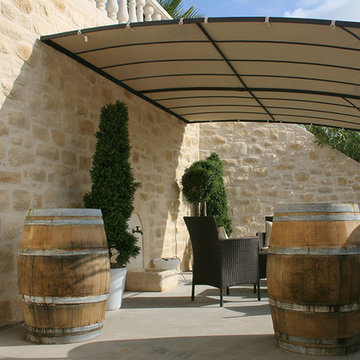
Mediterranean patio in Angers with a container garden, concrete slab and an awning.
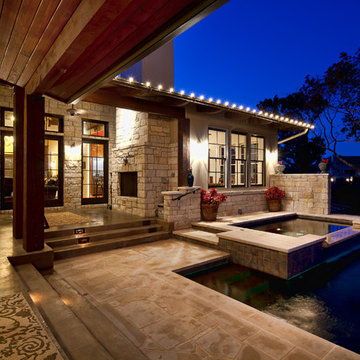
Photo of a large modern backyard rectangular pool in Austin with a hot tub and concrete slab.
Brown Outdoor Design Ideas with Concrete Slab
1
