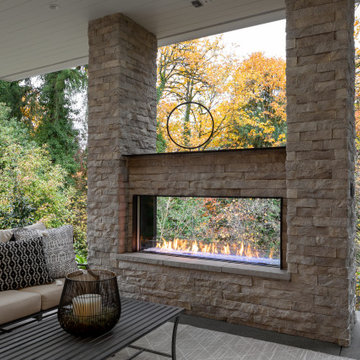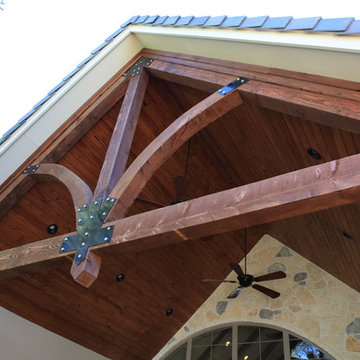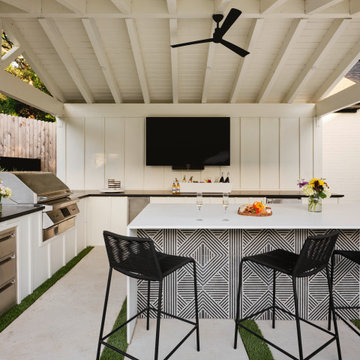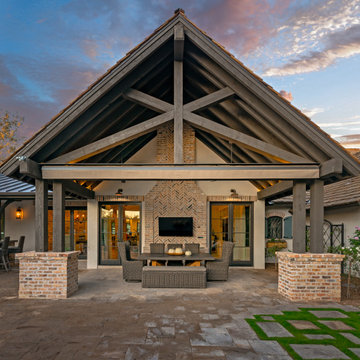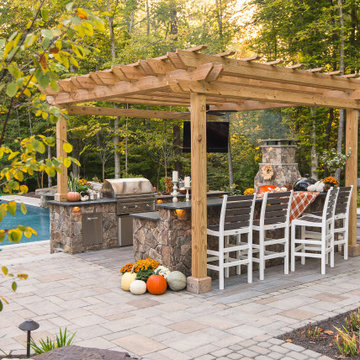Brown Patio Design Ideas
Refine by:
Budget
Sort by:Popular Today
21 - 40 of 72,796 photos
Item 1 of 2

Photo by Samantha Robison
Design ideas for a small transitional backyard patio in Other with natural stone pavers and a pergola.
Design ideas for a small transitional backyard patio in Other with natural stone pavers and a pergola.
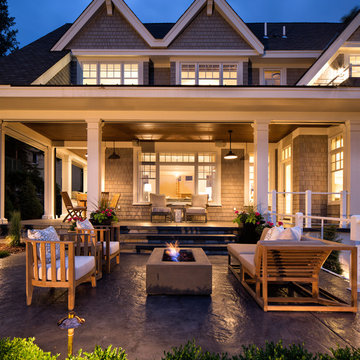
Wrap around porch.
Photo of a traditional backyard patio in Minneapolis with a fire feature, concrete slab and no cover.
Photo of a traditional backyard patio in Minneapolis with a fire feature, concrete slab and no cover.
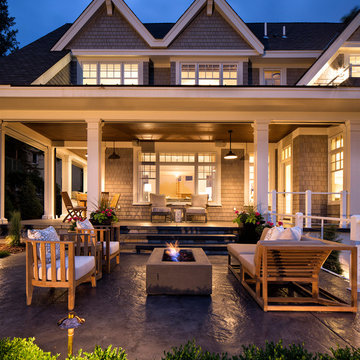
Hendel Homes
Landmark Photography
Summer Classics
Design ideas for an expansive traditional patio in Minneapolis.
Design ideas for an expansive traditional patio in Minneapolis.
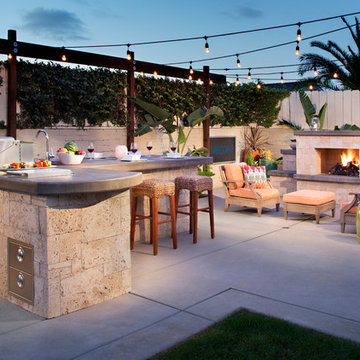
Small backyard with lots of potential. We created the perfect space adding visual interest from inside the house to outside of it. We added a BBQ Island with Grill, sink, and plenty of counter space. BBQ Island was cover with stone veneer stone with a concrete counter top. Opposite side we match the veneer stone and concrete cap on a newly Outdoor fireplace. far side we added some post with bright colors and drought tolerant material and a special touch for the little girl in the family, since we did not wanted to forget about anyone. Photography by Zack Benson

Maryland Landscaping, Twilight, Pool, Pavillion, Pergola, Spa, Whirlpool, Outdoor Kitchen, Front steps by Wheats Landscaping
This is an example of an expansive transitional backyard patio in DC Metro with concrete pavers and a pergola.
This is an example of an expansive transitional backyard patio in DC Metro with concrete pavers and a pergola.

Inspiration for a contemporary backyard patio in Orange County with natural stone pavers and a roof extension.
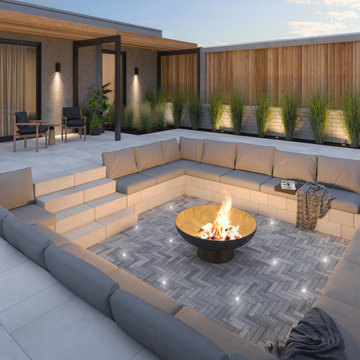
This fire pit design was inspired by our new Westmount paver. Its perfectly clean lines will bring a contemporary feel to popular rustic farmhouse or traditional colonial designs. Perfect as an accent in large landscape designs or to be the main focus in a herringbone walkway or driveway, its clean and simple lines will bring flair and definition to any landscape renovation project. A reliable option for residential projects as well as industrial, commercial and institutional applications.
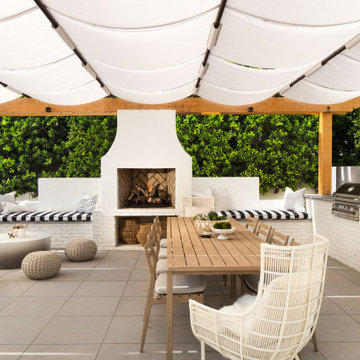
This masterfully designed outdoor living space feels open, airy, and filled with light thanks to the lighter finishes and the fabric pergola shade. Clean, modern lines and a muted color palette add to the spa-like feel of this outdoor living space.
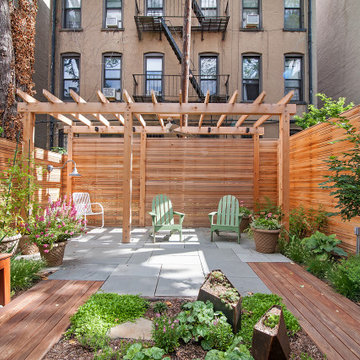
This is an example of a small contemporary backyard patio in New York with natural stone pavers and a pergola.
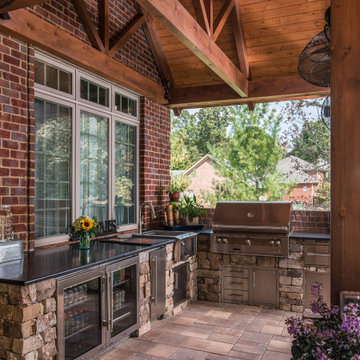
Photography: Garett + Carrie Buell of Studiobuell/ studiobuell.com
This is an example of a large country backyard patio in Nashville with an outdoor kitchen, a roof extension and tile.
This is an example of a large country backyard patio in Nashville with an outdoor kitchen, a roof extension and tile.
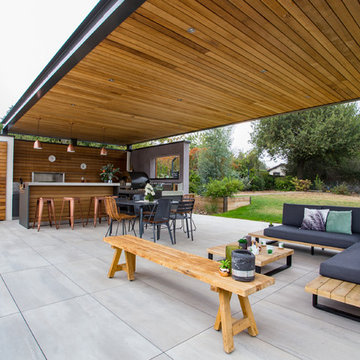
Une grande pergola sur mesure : alliance de l'aluminium thermolaqué et des lames de bois red cedar. Eclairage intégré. Une véritable pièce à vivre supplémentaire...parfaite pour les belles journées d'été !
Crédits : Kina Photo
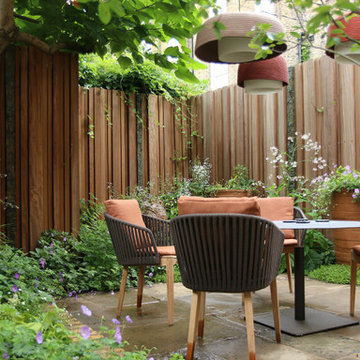
We have just returned to Alexander Square, in the heart of London’s museum quarter, where we designed a front garden around a wonderful fig tree. Two years later we have been commissioned to remodel the back garden of a neighbouring house, a Grade ll listed building currently under renovation by Smallwood Architects.
The garden is on two levels – ground floor and basement. On the ground floor it will be enclosed on two sides by a slatted iroko fence. We will use verticals of different widths and depths to avoid monotony and add drama to this garden boundary.
A regular enfilade of large pots against the fence will create a striking visual axis, with the spaces between the pots marked by embellished bronze uprights set into the fence. Opposite the fence there will be a camellia hedge to enclose the other side of the garden, its dark green leaves studded with white flowers in spring.
In the shade of a large Paulownia tree on the left hand side, we will plant shade-loving perennials. And beyond the tree there will be a circular table, illuminated at night by pendant lights. The rest of the garden will be lit by spike lights, positioned to highlight pots, trees, paths and other important features.
A multi stemmed, flowering tree in a pot will frame the top of the steps to the basement, where our client has his office desk overlooking the garden. Here we will transform an existing pool into a flowerbed, filling it with the same shade loving plants that we have used at street level. Two pots, also similar to the ones upstairs, will create a new water feature with gentle vertical jets that will be illuminated at night.
stefano Marinaz

The soaring vaulted ceiling and its exposed timber framing rises from the sturdy brick arched facades. Flemish bond (above the arches), running bond (columns), and basket weave patterns (kitchen wall) differentiate distinct surfaces of the classical composition. A paddle fan suspended from the ceiling provides a comforting breeze to the seating areas below.
Gus Cantavero Photography
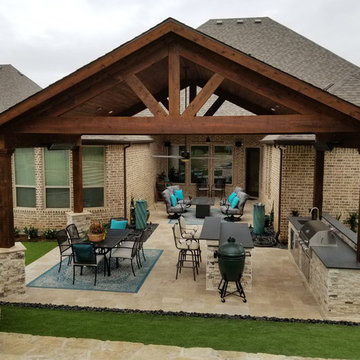
Large traditional backyard patio in Dallas with an outdoor kitchen, natural stone pavers and a gazebo/cabana.
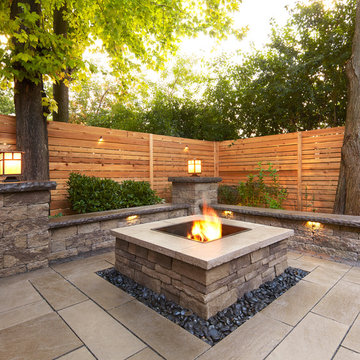
Design ideas for a mid-sized modern backyard patio in Baltimore with a fire feature and no cover.
Brown Patio Design Ideas
2
