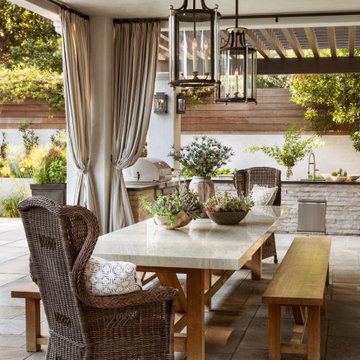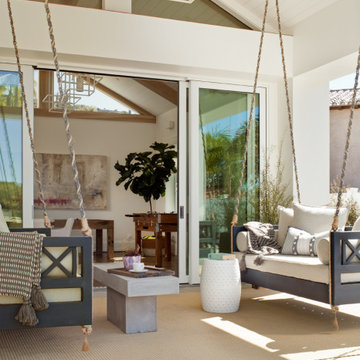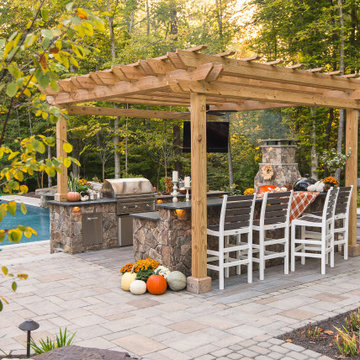All Covers Brown Patio Design Ideas

Hood House is a playful protector that respects the heritage character of Carlton North whilst celebrating purposeful change. It is a luxurious yet compact and hyper-functional home defined by an exploration of contrast: it is ornamental and restrained, subdued and lively, stately and casual, compartmental and open.
For us, it is also a project with an unusual history. This dual-natured renovation evolved through the ownership of two separate clients. Originally intended to accommodate the needs of a young family of four, we shifted gears at the eleventh hour and adapted a thoroughly resolved design solution to the needs of only two. From a young, nuclear family to a blended adult one, our design solution was put to a test of flexibility.
The result is a subtle renovation almost invisible from the street yet dramatic in its expressive qualities. An oblique view from the northwest reveals the playful zigzag of the new roof, the rippling metal hood. This is a form-making exercise that connects old to new as well as establishing spatial drama in what might otherwise have been utilitarian rooms upstairs. A simple palette of Australian hardwood timbers and white surfaces are complimented by tactile splashes of brass and rich moments of colour that reveal themselves from behind closed doors.
Our internal joke is that Hood House is like Lazarus, risen from the ashes. We’re grateful that almost six years of hard work have culminated in this beautiful, protective and playful house, and so pleased that Glenda and Alistair get to call it home.

This is an example of a large contemporary backyard patio in Perth with an outdoor kitchen, concrete slab and a roof extension.

This gourmet kitchen includes wood burning pizza oven, grill, side burner, egg smoker, sink, refrigerator, trash chute, serving station and more!
Photography: Daniel Driensky
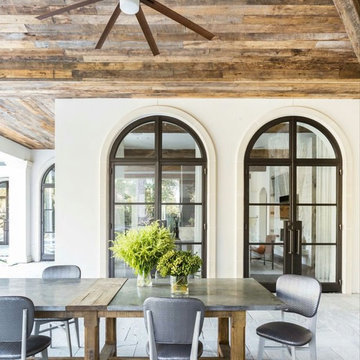
Barn wood ceiling
Design ideas for a large country backyard patio in Houston with an outdoor kitchen, a roof extension and concrete pavers.
Design ideas for a large country backyard patio in Houston with an outdoor kitchen, a roof extension and concrete pavers.
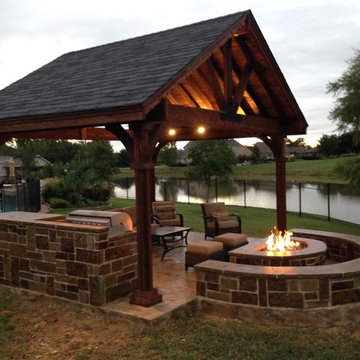
Inspiration for a mid-sized arts and crafts backyard patio in Dallas with an outdoor kitchen, stamped concrete and a gazebo/cabana.
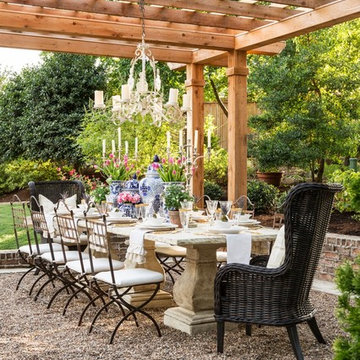
Photography: Rett Peek
This is an example of a mid-sized traditional backyard patio in Little Rock with gravel and a pergola.
This is an example of a mid-sized traditional backyard patio in Little Rock with gravel and a pergola.
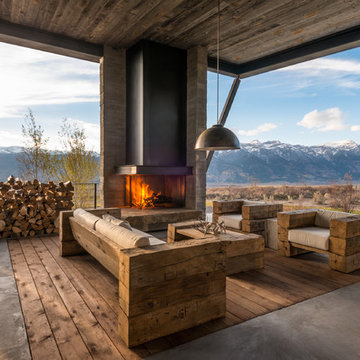
Expansive country backyard patio in Other with a fire feature, concrete slab and a roof extension.
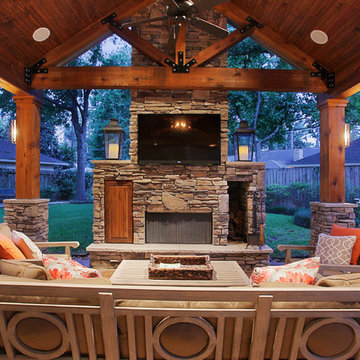
Large country backyard patio in Houston with a fire feature, a roof extension and concrete slab.
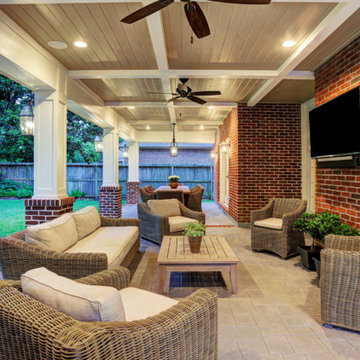
American traditional Spring Valley home looking to add an outdoor living room designed and built to look original to the home building on the existing trim detail and infusing some fresh finish options.
Project highlights include: split brick with decorative craftsman columns, wet stamped concrete and coffered ceiling with oversized beams and T&G recessed ceiling. 2 French doors were added for access to the new living space.
We also included a wireless TV/Sound package and a complete pressure wash and repaint of home.
Photo Credit: TK Images
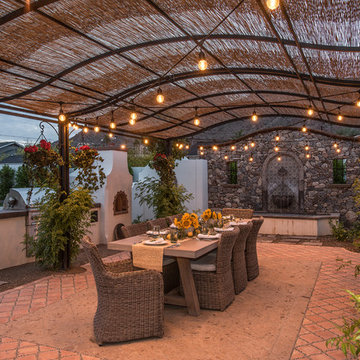
The landscape of this home honors the formality of Spanish Colonial / Santa Barbara Style early homes in the Arcadia neighborhood of Phoenix. By re-grading the lot and allowing for terraced opportunities, we featured a variety of hardscape stone, brick, and decorative tiles that reinforce the eclectic Spanish Colonial feel. Cantera and La Negra volcanic stone, brick, natural field stone, and handcrafted Spanish decorative tiles are used to establish interest throughout the property.
A front courtyard patio includes a hand painted tile fountain and sitting area near the outdoor fire place. This patio features formal Boxwood hedges, Hibiscus, and a rose garden set in pea gravel.
The living room of the home opens to an outdoor living area which is raised three feet above the pool. This allowed for opportunity to feature handcrafted Spanish tiles and raised planters. The side courtyard, with stepping stones and Dichondra grass, surrounds a focal Crape Myrtle tree.
One focal point of the back patio is a 24-foot hand-hammered wrought iron trellis, anchored with a stone wall water feature. We added a pizza oven and barbecue, bistro lights, and hanging flower baskets to complete the intimate outdoor dining space.
Project Details:
Landscape Architect: Greey|Pickett
Architect: Higgins Architects
Landscape Contractor: Premier Environments
Metal Arbor: Porter Barn Wood
Photography: Scott Sandler
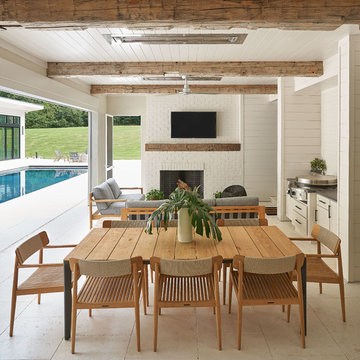
Transitional patio in Charlotte with an outdoor kitchen, tile and a roof extension.
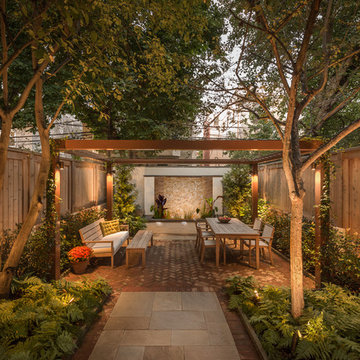
This is an example of a small contemporary backyard patio in Philadelphia with a water feature, brick pavers and a pergola.
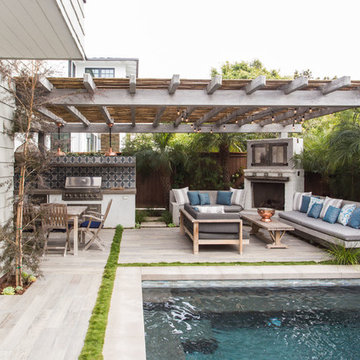
Inspiration for a mid-sized transitional backyard patio in Los Angeles with an outdoor kitchen, concrete slab and a pergola.
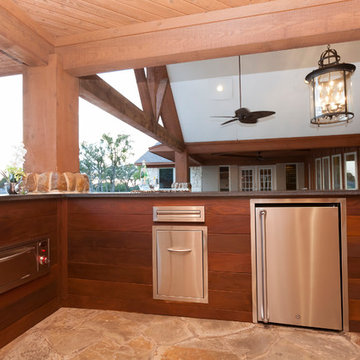
Dallas ranch outdoor remodel Custom made outdoor kitchen with stainless steel cabinets, pizza oven, grill and leather finish counter top
This is an example of a large contemporary backyard patio in Dallas with an outdoor kitchen, natural stone pavers and a pergola.
This is an example of a large contemporary backyard patio in Dallas with an outdoor kitchen, natural stone pavers and a pergola.
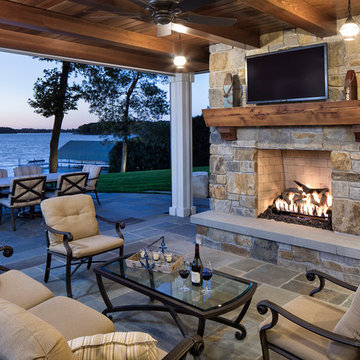
This is an example of a mid-sized traditional backyard patio in Minneapolis with a roof extension, natural stone pavers and with fireplace.
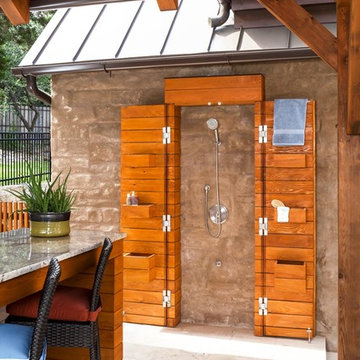
photography by Andrea Calo
Inspiration for an expansive transitional backyard patio in Austin with a pergola and an outdoor shower.
Inspiration for an expansive transitional backyard patio in Austin with a pergola and an outdoor shower.
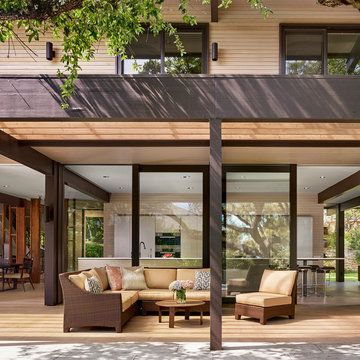
Casey Dunn Photography
This is an example of a large contemporary backyard patio in Austin with decking, a pergola and a water feature.
This is an example of a large contemporary backyard patio in Austin with decking, a pergola and a water feature.
All Covers Brown Patio Design Ideas
1
