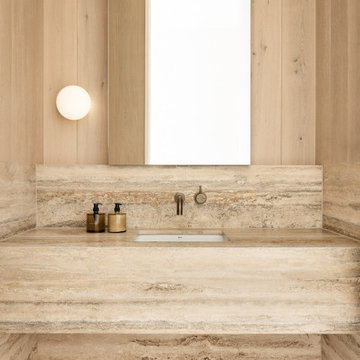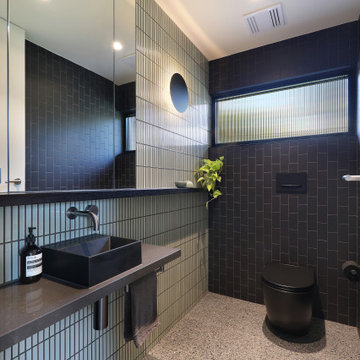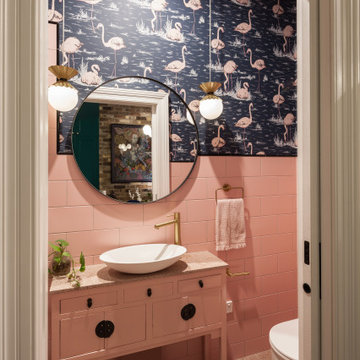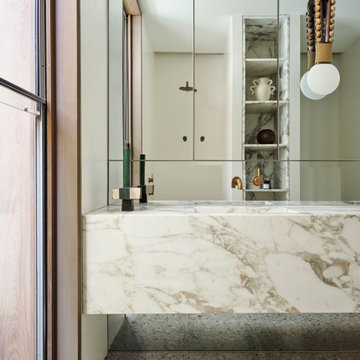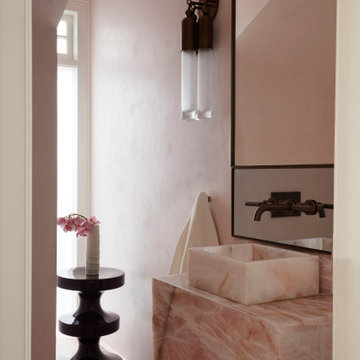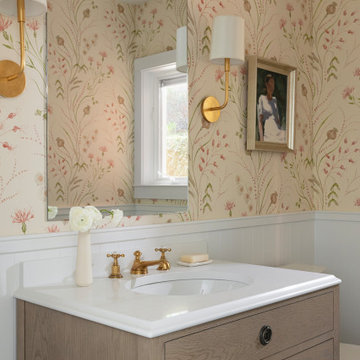Brown Powder Room Design Ideas
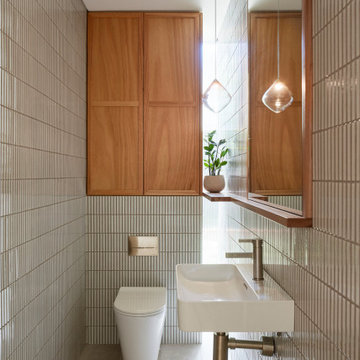
Photography: Acorn Photography - Rob Frith
Media Styling: Jo Carmichael Interiors
Photo of a contemporary powder room in Perth.
Photo of a contemporary powder room in Perth.

apaiser Reflections Basin in the powder room at Sikata House, The Vela Properties in Byron Bay, Australia. Designed by The Designory | Photography by The Quarter Acre

Design: Coote & Co
Build: Mt Gisborne Homes
Kitchen: Connors Kitchens by Design
Photography: Lisa Cohen
As a space for both family and guests to use when entertaining, the powder room in this Mount Macedon home needed to be both practical and fun. Considering the room’s lack of natural light, designer Charlotte Coote decided to keep the tones dark and moody, pairing high-gloss dark blue painted timber and textural lineal wallpaper with warm nickel tapware from Perrin & Rowe.
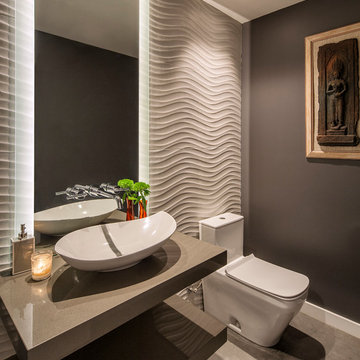
Architect: Becker Henson Niksto
General Contractor: Allen Construction
Photographer: Jim Bartsch Photography
Contemporary powder room in Santa Barbara with open cabinets, a one-piece toilet, grey walls, concrete floors, a vessel sink, solid surface benchtops, grey floor and grey benchtops.
Contemporary powder room in Santa Barbara with open cabinets, a one-piece toilet, grey walls, concrete floors, a vessel sink, solid surface benchtops, grey floor and grey benchtops.
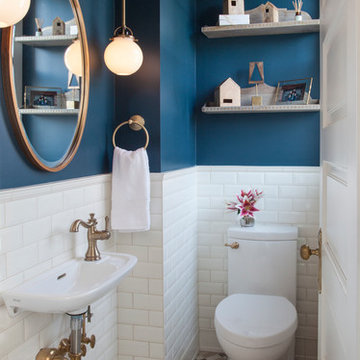
A beveled wainscot tile base, chair rail tile, brass hardware/plumbing, and a contrasting blue, embellish the new powder room.
Small transitional powder room in Minneapolis with white tile, ceramic tile, blue walls, porcelain floors, a wall-mount sink, multi-coloured floor, a one-piece toilet and open cabinets.
Small transitional powder room in Minneapolis with white tile, ceramic tile, blue walls, porcelain floors, a wall-mount sink, multi-coloured floor, a one-piece toilet and open cabinets.
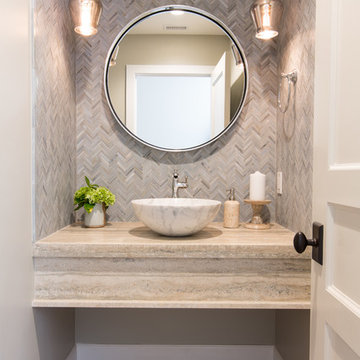
Hello powder room! Photos by: Rod Foster
Inspiration for a small beach style powder room in Orange County with beige tile, gray tile, mosaic tile, light hardwood floors, a vessel sink, travertine benchtops, grey walls and beige floor.
Inspiration for a small beach style powder room in Orange County with beige tile, gray tile, mosaic tile, light hardwood floors, a vessel sink, travertine benchtops, grey walls and beige floor.
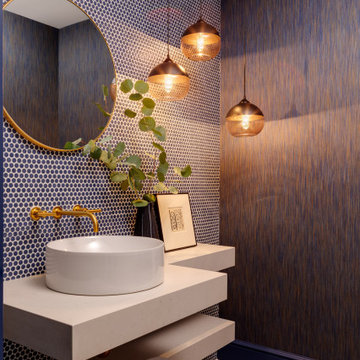
Photo of a contemporary powder room in Boston with blue tile, mosaic tile, brown walls, mosaic tile floors, a vessel sink, blue floor, white benchtops and wallpaper.
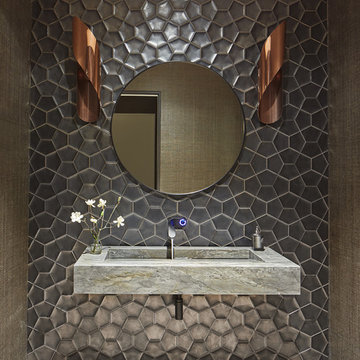
Photo of a mid-sized contemporary powder room in DC Metro with gray tile, grey walls, a wall-mount sink, beige floor and grey benchtops.

Clean and bright modern bathroom in a farmhouse in Mill Spring. The white countertops against the natural, warm wood tones makes a relaxing atmosphere. His and hers sinks, towel warmers, floating vanities, storage solutions and simple and sleek drawer pulls and faucets. Curbless shower, white shower tiles with zig zag tile floor.
Photography by Todd Crawford.

Design + Build: Craftsmen's Guild / Photography: Agnieszka Jakubowicz
Inspiration for a contemporary powder room in San Francisco.
Inspiration for a contemporary powder room in San Francisco.
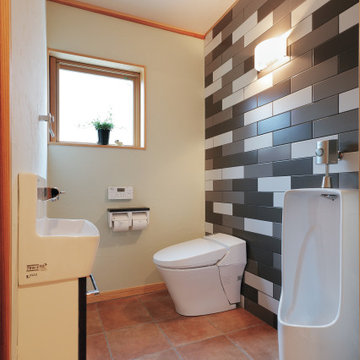
ゆったりとしたサニタリー空間
This is an example of a mid-sized modern powder room in Kyoto with an urinal, ceramic tile, beige walls, ceramic floors and brown floor.
This is an example of a mid-sized modern powder room in Kyoto with an urinal, ceramic tile, beige walls, ceramic floors and brown floor.
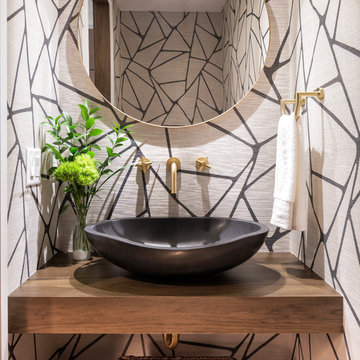
2018 Artisan Home Tour
Photo: LandMark Photography
Builder: Kroiss Development
Contemporary powder room in Minneapolis with open cabinets, dark wood cabinets, multi-coloured walls, dark hardwood floors, a vessel sink, wood benchtops, brown floor and brown benchtops.
Contemporary powder room in Minneapolis with open cabinets, dark wood cabinets, multi-coloured walls, dark hardwood floors, a vessel sink, wood benchtops, brown floor and brown benchtops.
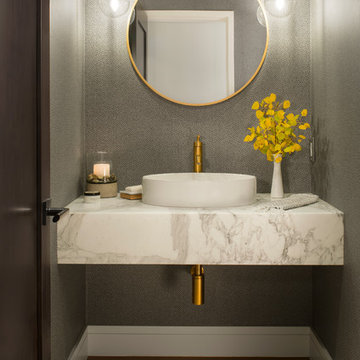
Design ideas for a transitional powder room in Denver with grey walls, medium hardwood floors, a vessel sink and brown floor.
Brown Powder Room Design Ideas
1
