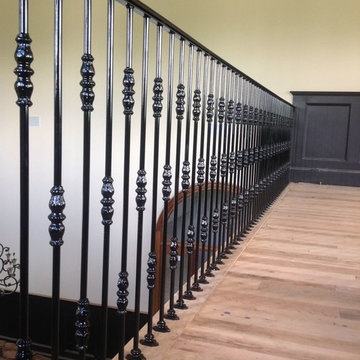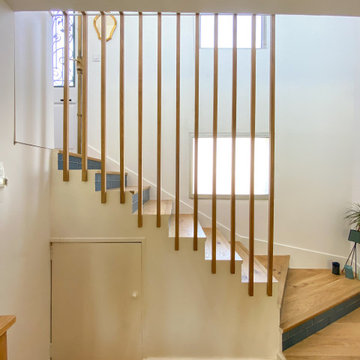Brown Staircase Design Ideas
Refine by:
Budget
Sort by:Popular Today
1 - 20 of 6,519 photos
Item 1 of 3

‘Oh What A Ceiling!’ ingeniously transformed a tired mid-century brick veneer house into a suburban oasis for a multigenerational family. Our clients, Gabby and Peter, came to us with a desire to reimagine their ageing home such that it could better cater to their modern lifestyles, accommodate those of their adult children and grandchildren, and provide a more intimate and meaningful connection with their garden. The renovation would reinvigorate their home and allow them to re-engage with their passions for cooking and sewing, and explore their skills in the garden and workshop.
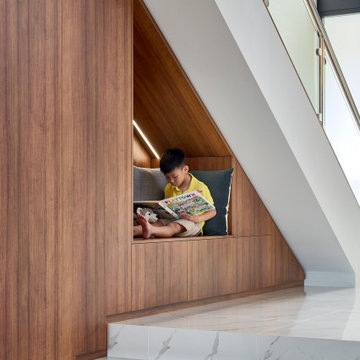
Those special moments....
Reading nooks for the kids, or a getting ready for school nook!
Either way, this little man is enjoying the new furniture.
Design ideas for a large contemporary straight staircase in Perth with glass railing.
Design ideas for a large contemporary straight staircase in Perth with glass railing.
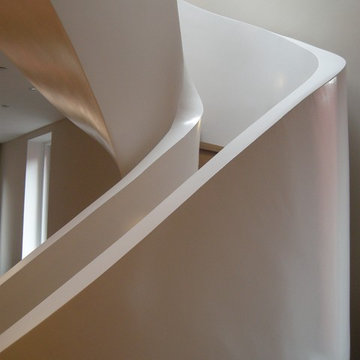
This sculptural spiral staircase, crafted by the talented team at George Ranalli Architect, is a stunning centerpiece of a triplex apartment. The intricate design and exquisite craftsmanship of this staircase make it a true work of art, offering both functionality and aesthetic appeal. With its impressive presence, it adds a touch of grandeur to the overall ambiance of a gracious family home.
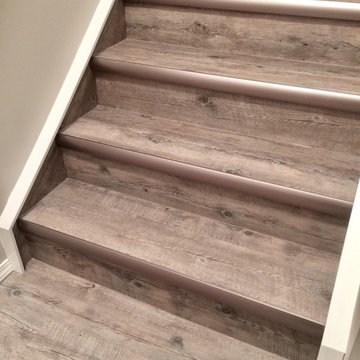
This renovation was completed with the primary goal of removed the carpet in the stairs which was not only difficult to clean but constantly looking worn in this very busy household. Ideally they wanted a durable, low maintenance flooring solution that still added character and coziness. The solution: Luxury vinyl planks! The unique and discreet metal nosings we used respect the clean lines and richness of this amazing plank in a non-commercial way. NOTE: While not all vinyl planks are created equal - the good ones are worth paying a little extra for!
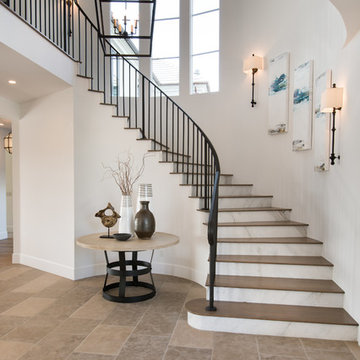
The slab marble risers are so stunning and give the beautiful entry stairway added luxury. Photos by: Rod Foster
Design ideas for a large transitional wood curved staircase in Orange County with marble risers and metal railing.
Design ideas for a large transitional wood curved staircase in Orange County with marble risers and metal railing.
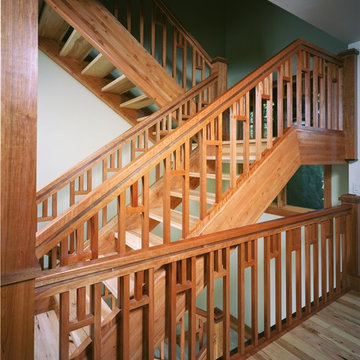
This is an example of a mid-sized arts and crafts wood u-shaped staircase in Other with open risers.
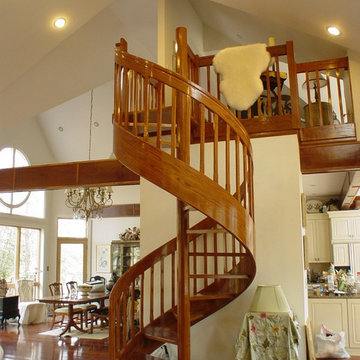
Peter Miles
Photo of a mid-sized contemporary wood spiral staircase in Baltimore with open risers.
Photo of a mid-sized contemporary wood spiral staircase in Baltimore with open risers.
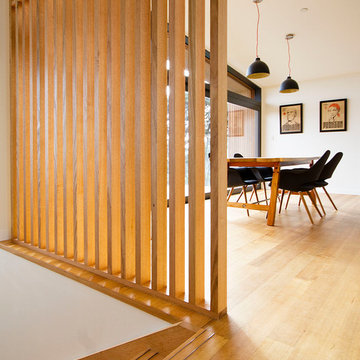
Claire Hamilton Photography
This is an example of a small beach style wood straight staircase in Auckland with wood risers and wood railing.
This is an example of a small beach style wood straight staircase in Auckland with wood risers and wood railing.

This Ohana model ATU tiny home is contemporary and sleek, cladded in cedar and metal. The slanted roof and clean straight lines keep this 8x28' tiny home on wheels looking sharp in any location, even enveloped in jungle. Cedar wood siding and metal are the perfect protectant to the elements, which is great because this Ohana model in rainy Pune, Hawaii and also right on the ocean.
A natural mix of wood tones with dark greens and metals keep the theme grounded with an earthiness.
Theres a sliding glass door and also another glass entry door across from it, opening up the center of this otherwise long and narrow runway. The living space is fully equipped with entertainment and comfortable seating with plenty of storage built into the seating. The window nook/ bump-out is also wall-mounted ladder access to the second loft.
The stairs up to the main sleeping loft double as a bookshelf and seamlessly integrate into the very custom kitchen cabinets that house appliances, pull-out pantry, closet space, and drawers (including toe-kick drawers).
A granite countertop slab extends thicker than usual down the front edge and also up the wall and seamlessly cases the windowsill.
The bathroom is clean and polished but not without color! A floating vanity and a floating toilet keep the floor feeling open and created a very easy space to clean! The shower had a glass partition with one side left open- a walk-in shower in a tiny home. The floor is tiled in slate and there are engineered hardwood flooring throughout.

滑り台のある階段部分です。階段下には隠れ家を計画しています。
Inspiration for a mid-sized modern wood staircase in Osaka with wood risers, metal railing and wallpaper.
Inspiration for a mid-sized modern wood staircase in Osaka with wood risers, metal railing and wallpaper.
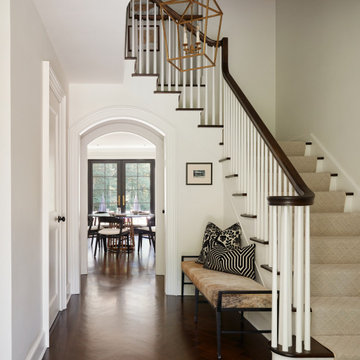
Front entry and staircase with an arched opening to the dining area. Featuring a dark hardwood floor and hand rail.
Photo of a mid-sized traditional staircase in Other.
Photo of a mid-sized traditional staircase in Other.
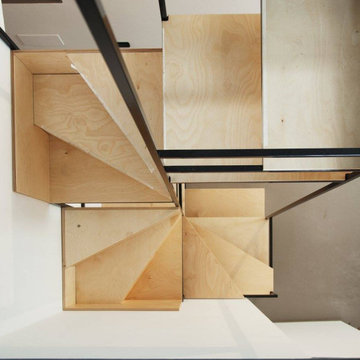
Vista dall'alto.
This is an example of a small modern wood spiral staircase in Bari with metal risers and metal railing.
This is an example of a small modern wood spiral staircase in Bari with metal risers and metal railing.
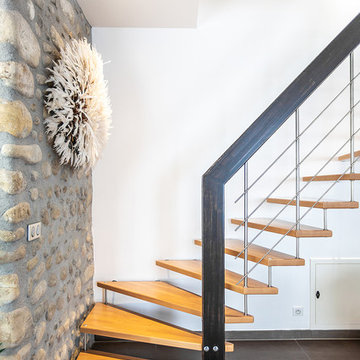
Damien Delburg
Inspiration for a contemporary wood l-shaped staircase in Toulouse with open risers and metal railing.
Inspiration for a contemporary wood l-shaped staircase in Toulouse with open risers and metal railing.
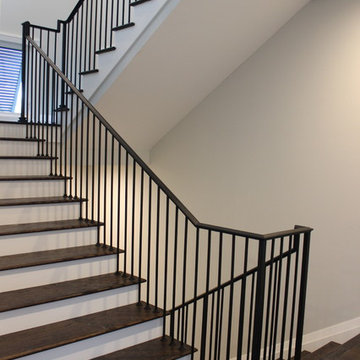
Custom stair and balcony balustrades in a Captiva Island home. The wrought iron balustrade was custom made in the Trimcraft Production Facility, then completed with a custom painted finish. Comprising a 2 1/4” wide “Dixie Cap” handrail, 1 1/4” square newels and 1/2” square balusters.
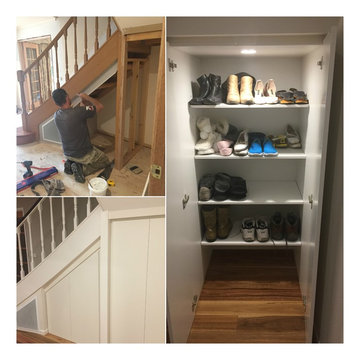
Creative Elegance Interiors Pty Ltd
This is an example of a small modern carpeted l-shaped staircase in Melbourne with carpet risers and wood railing.
This is an example of a small modern carpeted l-shaped staircase in Melbourne with carpet risers and wood railing.
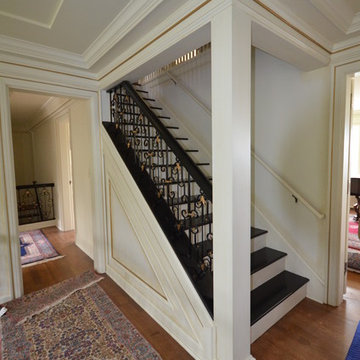
This is an example of a mid-sized traditional wood straight staircase in Seattle with wood risers.
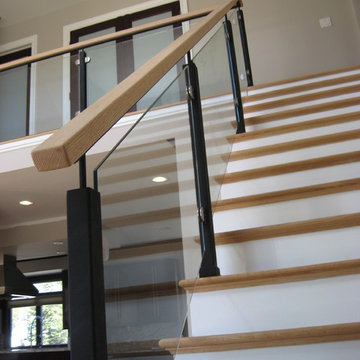
Design ideas for a mid-sized contemporary wood straight staircase in New York with painted wood risers.
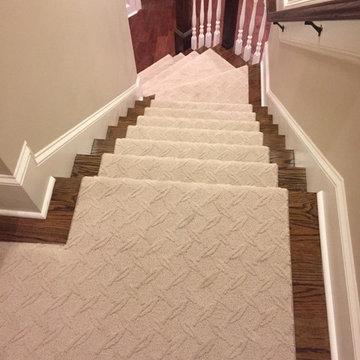
Runner in Style is Tapiz color Boulder
Mid-sized traditional wood l-shaped staircase in Raleigh with painted wood risers.
Mid-sized traditional wood l-shaped staircase in Raleigh with painted wood risers.
Brown Staircase Design Ideas
1
