Brown Staircase Design Ideas with Brick Walls
Refine by:
Budget
Sort by:Popular Today
1 - 20 of 264 photos
Item 1 of 3

Contemporary wood straight staircase in Melbourne with open risers, metal railing and brick walls.

‘Oh What A Ceiling!’ ingeniously transformed a tired mid-century brick veneer house into a suburban oasis for a multigenerational family. Our clients, Gabby and Peter, came to us with a desire to reimagine their ageing home such that it could better cater to their modern lifestyles, accommodate those of their adult children and grandchildren, and provide a more intimate and meaningful connection with their garden. The renovation would reinvigorate their home and allow them to re-engage with their passions for cooking and sewing, and explore their skills in the garden and workshop.

This is an example of a mid-sized industrial concrete floating staircase in Los Angeles with metal railing, brick walls and metal risers.

Inspiration for a mid-sized modern wood straight staircase in New York with open risers, metal railing and brick walls.
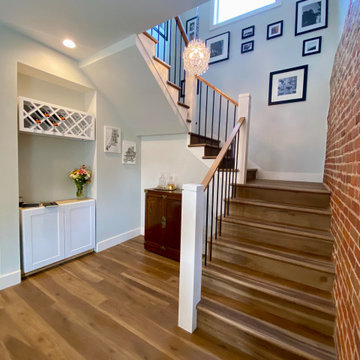
Open concept living, dining, and kitchen with exposed brick wall along u-shaped staircase.
Inspiration for a large transitional wood u-shaped staircase in Denver with wood risers, mixed railing and brick walls.
Inspiration for a large transitional wood u-shaped staircase in Denver with wood risers, mixed railing and brick walls.
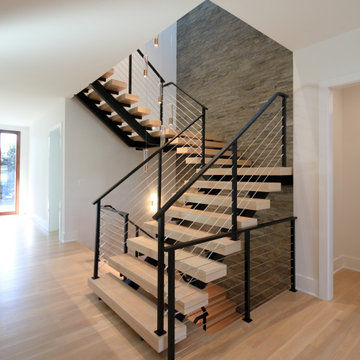
Its white oak steps contrast beautifully against the horizontal balustrade system that leads the way; lack or risers create stunning views of this beautiful home. CSC © 1976-2020 Century Stair Company. All rights reserved.
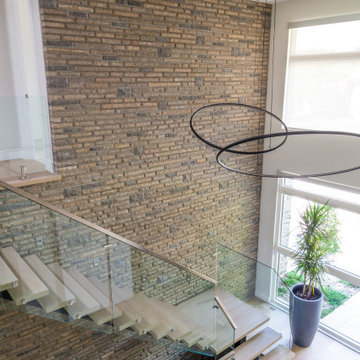
New Age Design
Inspiration for a large modern wood l-shaped staircase in Toronto with open risers, glass railing and brick walls.
Inspiration for a large modern wood l-shaped staircase in Toronto with open risers, glass railing and brick walls.
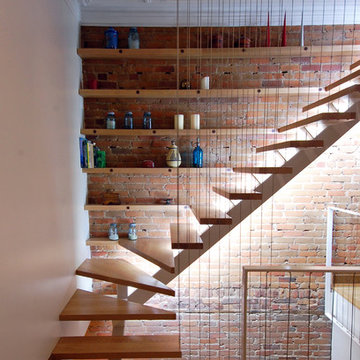
Escalier d'accès au toit / Staircase to the roof
This is an example of a mid-sized eclectic wood l-shaped staircase in Montreal with open risers, metal railing and brick walls.
This is an example of a mid-sized eclectic wood l-shaped staircase in Montreal with open risers, metal railing and brick walls.
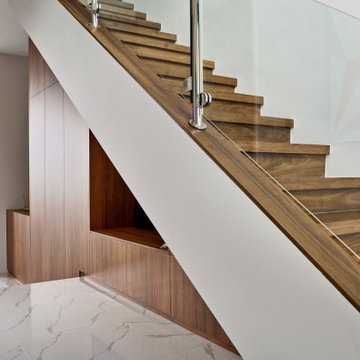
A bold entrance into this home.....
Bespoke custom joinery integrated nicely under the stairs
Design ideas for a large contemporary staircase in Perth with brick walls.
Design ideas for a large contemporary staircase in Perth with brick walls.
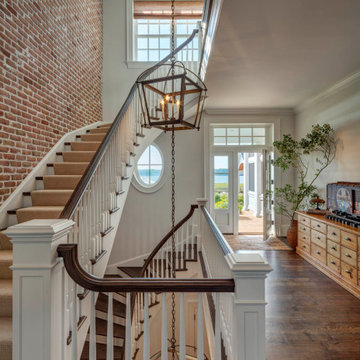
The staircase adjacent to the kitchen features a custom three lantern light fixture that hangs from the top floor to the basement.
Inspiration for a large traditional carpeted curved staircase in Baltimore with carpet risers, wood railing and brick walls.
Inspiration for a large traditional carpeted curved staircase in Baltimore with carpet risers, wood railing and brick walls.
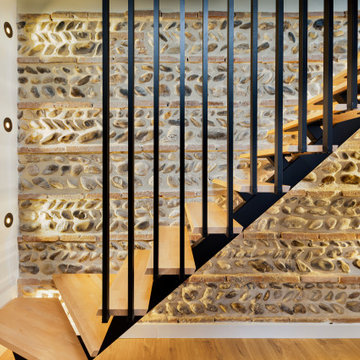
Création d'un escalier à marches suspendues, avec un barreaudage décoratif. Les marches sont en pin FSC et biseautées au niveau du nez.
Photo of a small modern wood floating staircase in Toulouse with metal railing and brick walls.
Photo of a small modern wood floating staircase in Toulouse with metal railing and brick walls.
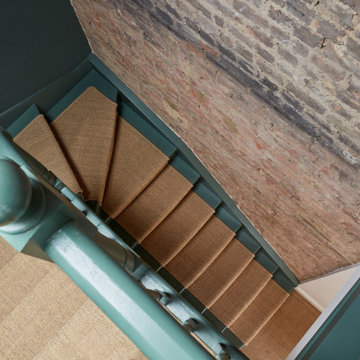
This is an example of an eclectic carpeted u-shaped staircase in London with carpet risers, wood railing and brick walls.

This project consisted of transforming a duplex into a bi-generational house. The extension includes two floors, a basement, and a new concrete foundation.
Underpinning work was required between the existing foundation and the new walls. We added masonry wall openings on the first and second floors to create a large open space on each level, extending to the new back-facing windows.
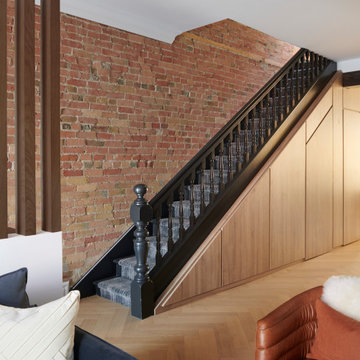
Photo of a small contemporary carpeted straight staircase in Toronto with carpet risers, wood railing and brick walls.
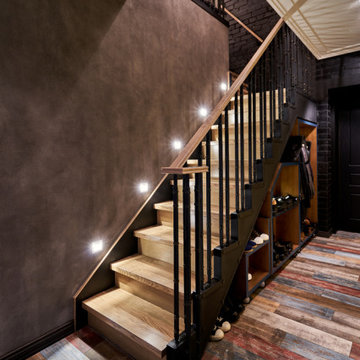
Дизайн лестницы: Щукина Ольга
Inspiration for a small wood l-shaped staircase in Saint Petersburg with wood risers, mixed railing and brick walls.
Inspiration for a small wood l-shaped staircase in Saint Petersburg with wood risers, mixed railing and brick walls.
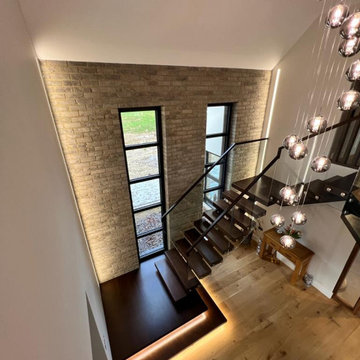
This is an example of a mid-sized contemporary wood floating staircase in Hampshire with metal risers, glass railing and brick walls.

Die alte Treppe erstmal drinnen lassen, aber bitte anders:
Simsalabim! Eingepackt mit schwarzen MDF und das Treppenloch zu eine geschlossene Abstellkammer :-)
UND, der die Alte Ziegel sind wieder da - toller Loftcharakter
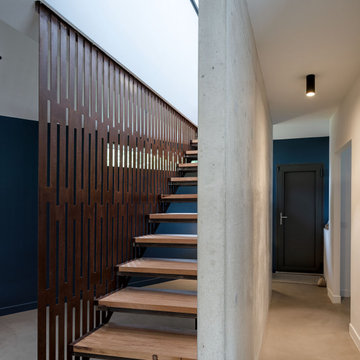
Escalier droit avec garde corps sur mesure
Photo of a mid-sized contemporary wood straight staircase in Paris with open risers, metal railing and brick walls.
Photo of a mid-sized contemporary wood straight staircase in Paris with open risers, metal railing and brick walls.
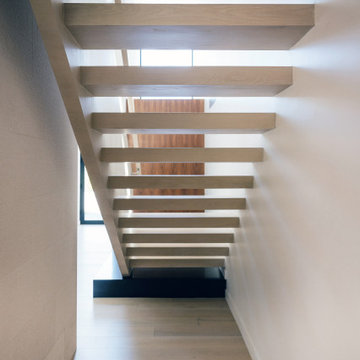
A white oak floating stair, viewed from the secondary hallway behind the kitchen provides architectural interest and a unique perspective at this open floor plan
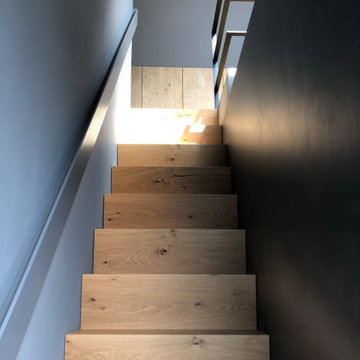
This is an example of a small modern wood straight staircase in Cologne with wood risers, wood railing and brick walls.
Brown Staircase Design Ideas with Brick Walls
1