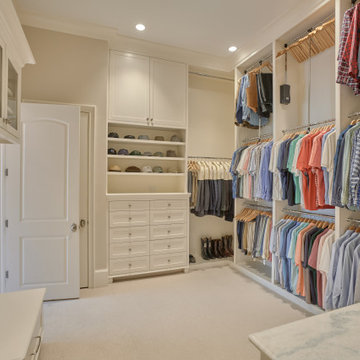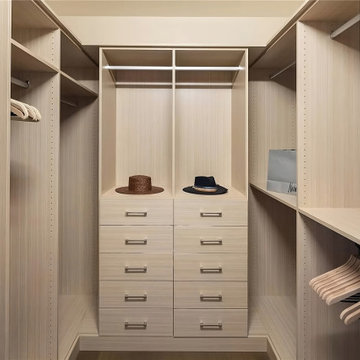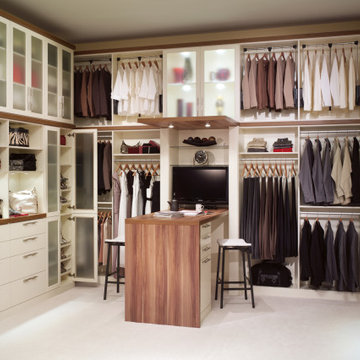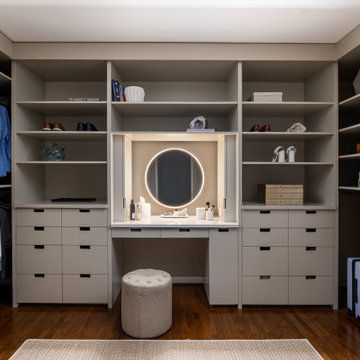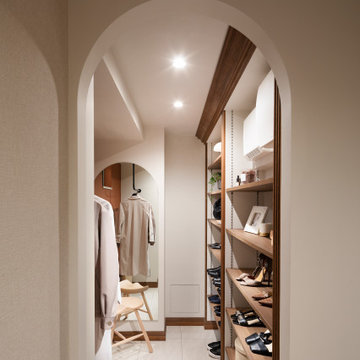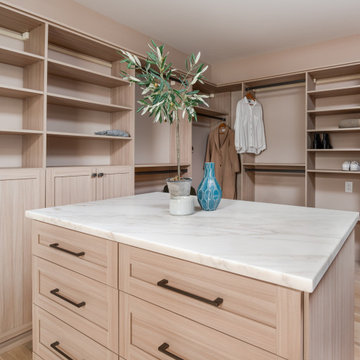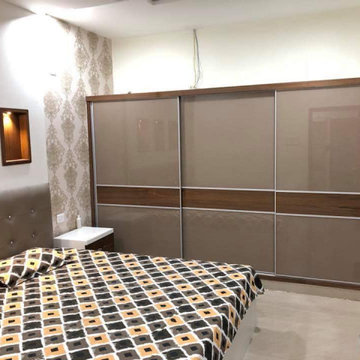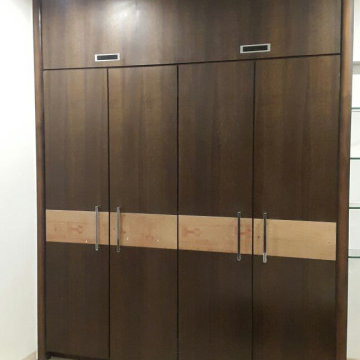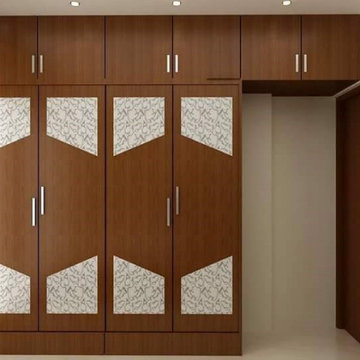Storage & Wardrobe
Sort by:Popular Today
121 - 140 of 55,460 photos
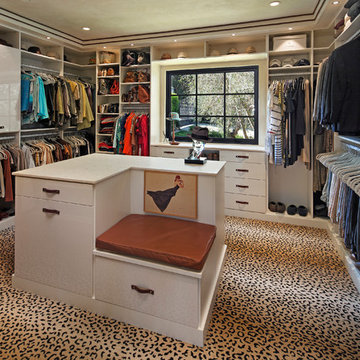
Architect: Tom Ochsner
General Contractor: Allen Construction
Photographer: Jim Bartsch Photography
Inspiration for a large mediterranean women's walk-in wardrobe in Santa Barbara with flat-panel cabinets, white cabinets and carpet.
Inspiration for a large mediterranean women's walk-in wardrobe in Santa Barbara with flat-panel cabinets, white cabinets and carpet.
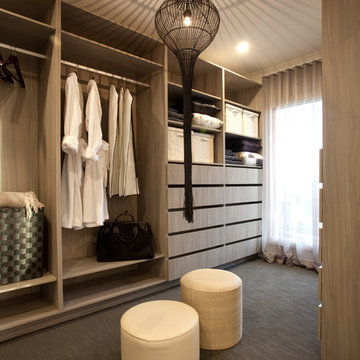
Inspiration for a mid-sized contemporary gender-neutral storage and wardrobe in Melbourne with flat-panel cabinets and carpet.
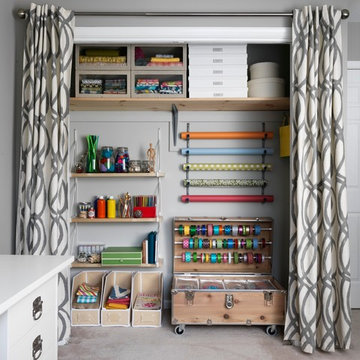
Jonny Valiant
This is an example of a transitional built-in wardrobe in New York with light wood cabinets and carpet.
This is an example of a transitional built-in wardrobe in New York with light wood cabinets and carpet.
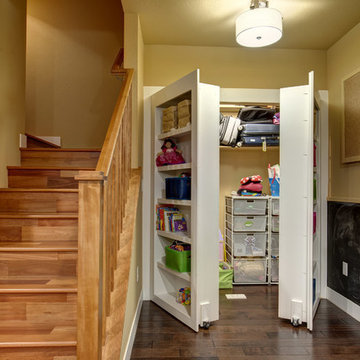
Kids play area with hidden door storage. ©Finished Basement Company
Photo of a mid-sized transitional gender-neutral built-in wardrobe in Denver with open cabinets, white cabinets, dark hardwood floors and brown floor.
Photo of a mid-sized transitional gender-neutral built-in wardrobe in Denver with open cabinets, white cabinets, dark hardwood floors and brown floor.
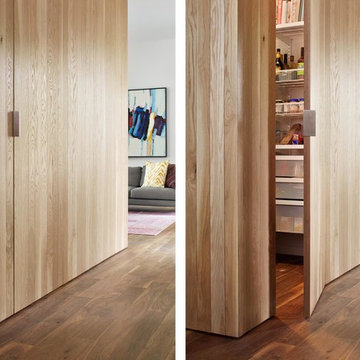
Casey Dunn
This is an example of a midcentury storage and wardrobe in Austin.
This is an example of a midcentury storage and wardrobe in Austin.
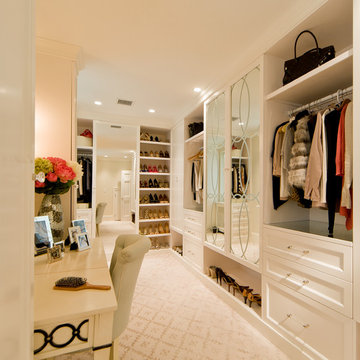
Master Closet/Dressing Area
Photo Credit: J Allen Smith
Inspiration for a large traditional women's dressing room in DC Metro with recessed-panel cabinets, white cabinets and carpet.
Inspiration for a large traditional women's dressing room in DC Metro with recessed-panel cabinets, white cabinets and carpet.

Expansive country gender-neutral storage and wardrobe in Sydney with shaker cabinets, medium wood cabinets, painted wood floors and brown floor.
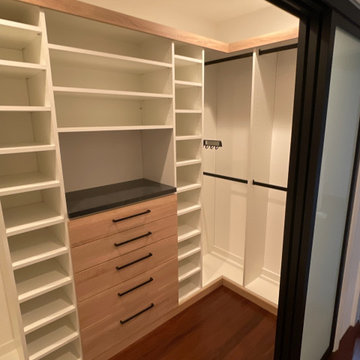
Premium drawer faces with matching base and crown molding, white panels and shelves with dark counter top and hardware
This is an example of a mid-sized modern walk-in wardrobe in Los Angeles with flat-panel cabinets and medium hardwood floors.
This is an example of a mid-sized modern walk-in wardrobe in Los Angeles with flat-panel cabinets and medium hardwood floors.
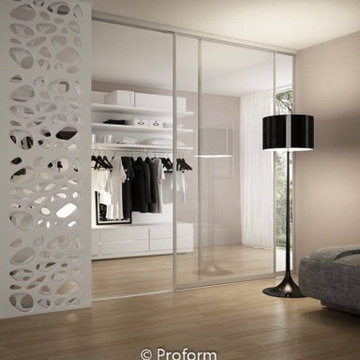
Walk In Closet & Sliding Doors by Komandor. Love this bright and airy walk in closet created with sliding doors. The clear doors provide a division while maintaining plenty of natural light. The white Proform “see through” sliding panels provide privacy and cultivate whimsy and interest.

This is an example of a midcentury gender-neutral walk-in wardrobe in Sacramento with flat-panel cabinets, white cabinets, concrete floors and grey floor.
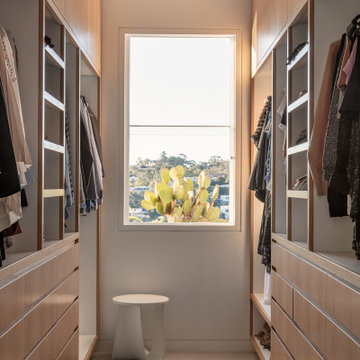
This practical and beautiful walk-in wardrobe draws the eye towards the window, which brings natural light to the space.
Inspiration for a contemporary gender-neutral storage and wardrobe in Sydney.
Inspiration for a contemporary gender-neutral storage and wardrobe in Sydney.
7
