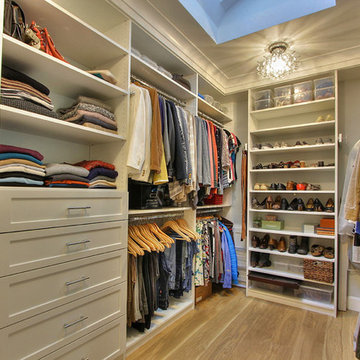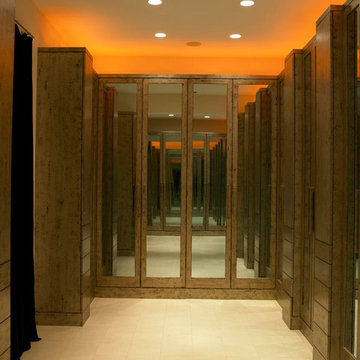Brown Storage and Wardrobe Design Ideas
Refine by:
Budget
Sort by:Popular Today
61 - 80 of 55,511 photos
Item 1 of 2
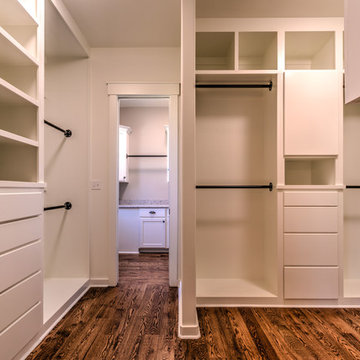
This is an example of a mid-sized transitional gender-neutral built-in wardrobe in Jacksonville with open cabinets, white cabinets and medium hardwood floors.
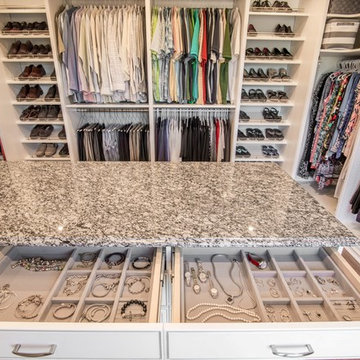
Inspiration for a large traditional gender-neutral walk-in wardrobe in Orange County with open cabinets, white cabinets, dark hardwood floors and brown floor.
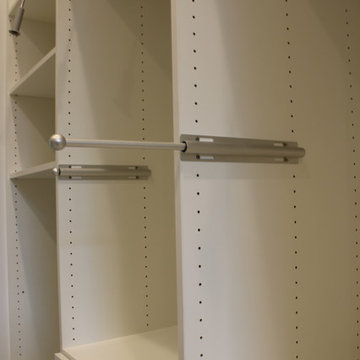
Richard Creative (photo credits)
Design ideas for an expansive contemporary gender-neutral walk-in wardrobe in New Orleans with open cabinets, white cabinets and carpet.
Design ideas for an expansive contemporary gender-neutral walk-in wardrobe in New Orleans with open cabinets, white cabinets and carpet.
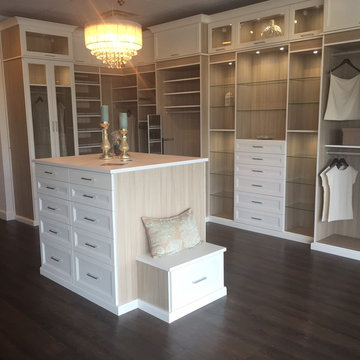
Design ideas for a large transitional gender-neutral walk-in wardrobe in Jacksonville with recessed-panel cabinets, white cabinets and dark hardwood floors.
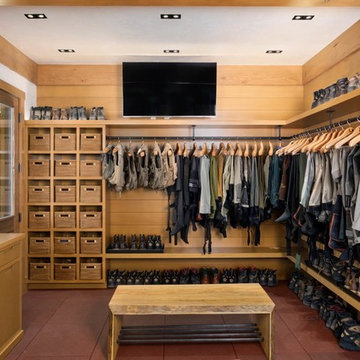
Jeremy Swanson
This is an example of a large country storage and wardrobe in Denver with vinyl floors and red floor.
This is an example of a large country storage and wardrobe in Denver with vinyl floors and red floor.
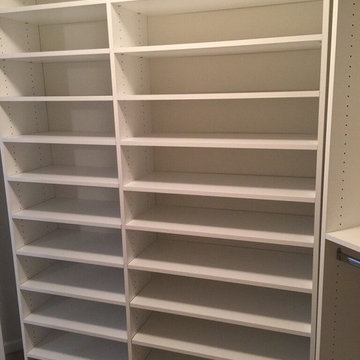
Imagine having this as your pantry! A chef’s dream! Adjustable shelving to accommodate ingredients and appliances! 2015. White. Robbinsville, NJ 08691.
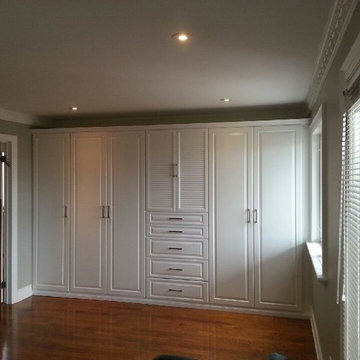
Photo of a large traditional gender-neutral built-in wardrobe in Toronto with raised-panel cabinets, white cabinets and medium hardwood floors.
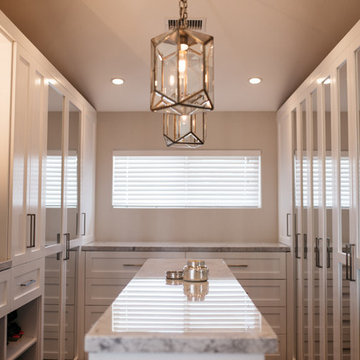
Image by Halli Aldous - Design by M. Swabb Decor + Style Closet design
This is an example of a large contemporary walk-in wardrobe in San Diego with glass-front cabinets and white cabinets.
This is an example of a large contemporary walk-in wardrobe in San Diego with glass-front cabinets and white cabinets.
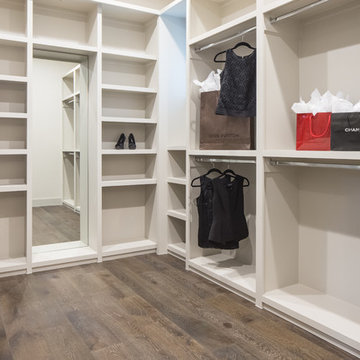
Photo of a large transitional women's walk-in wardrobe in Austin with open cabinets, white cabinets and medium hardwood floors.
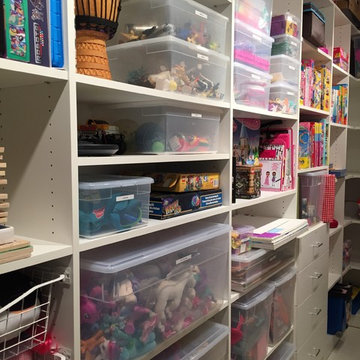
Toy Storage Closet. Ashley Dombrow, Organization Made Simple, Inc,
Design ideas for a traditional gender-neutral walk-in wardrobe in Chicago with white cabinets and painted wood floors.
Design ideas for a traditional gender-neutral walk-in wardrobe in Chicago with white cabinets and painted wood floors.
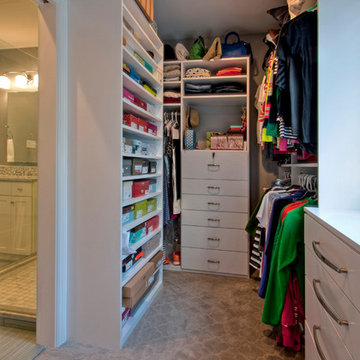
The Clayton, MO master bathroom addition includes a walk-in closet with floor-to-ceiling shelving. A window above the built-in chest of drawers sends natural light into the bathroom through a glass panel pocket door.
Photo by Toby Weiss
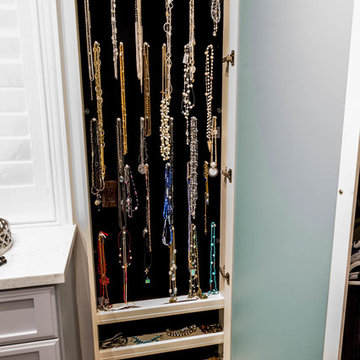
Design ideas for a large transitional women's walk-in wardrobe in Houston with light wood cabinets, medium hardwood floors and recessed-panel cabinets.
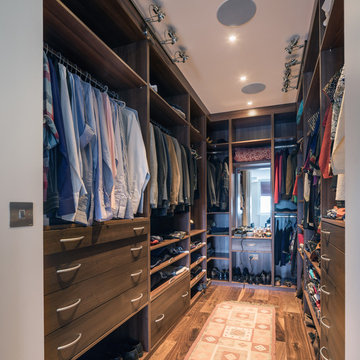
Design ideas for a transitional gender-neutral walk-in wardrobe in London with open cabinets, dark wood cabinets, dark hardwood floors and brown floor.
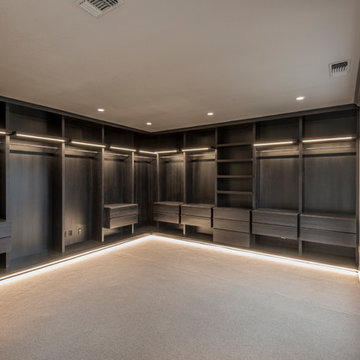
Granite Bay Residence
This is an example of a large contemporary gender-neutral walk-in wardrobe in Sacramento with open cabinets, dark wood cabinets and carpet.
This is an example of a large contemporary gender-neutral walk-in wardrobe in Sacramento with open cabinets, dark wood cabinets and carpet.
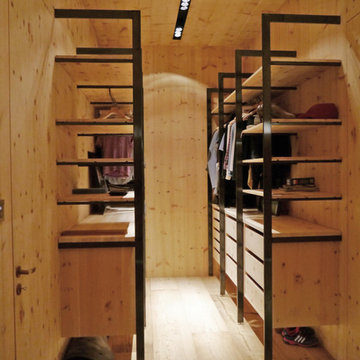
Design ideas for a mid-sized modern gender-neutral walk-in wardrobe in Stuttgart with open cabinets, light wood cabinets, light hardwood floors and beige floor.
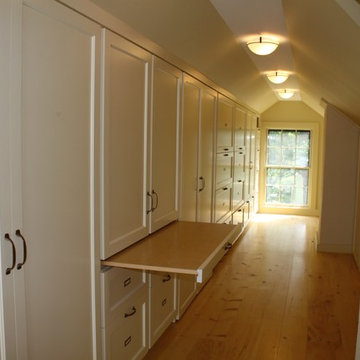
RDS
Design ideas for a small traditional gender-neutral walk-in wardrobe in Portland Maine with white cabinets and light hardwood floors.
Design ideas for a small traditional gender-neutral walk-in wardrobe in Portland Maine with white cabinets and light hardwood floors.
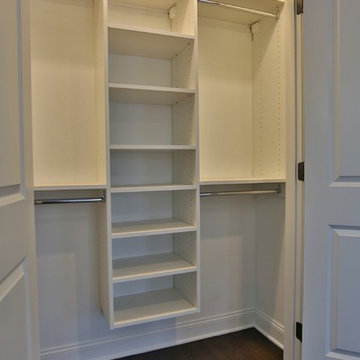
This album is to show some of the basic closet configurations, because the majority of our closets are not five figure master walk-ins.
This is another popular configuration for a reach-in closet. Adjustable shelving will accommodate items of many sizes.
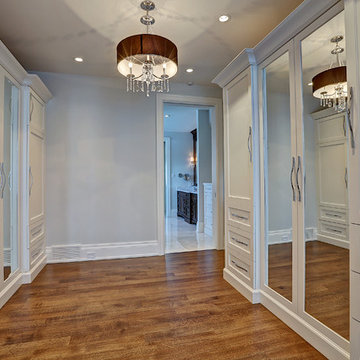
This is an example of a large transitional gender-neutral walk-in wardrobe in Calgary with shaker cabinets, white cabinets and medium hardwood floors.
Brown Storage and Wardrobe Design Ideas
4
