Brown Storage and Wardrobe Design Ideas with Dark Hardwood Floors
Refine by:
Budget
Sort by:Popular Today
1 - 20 of 1,388 photos
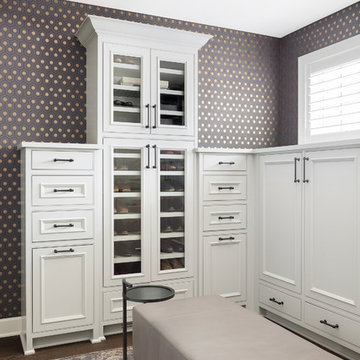
This is an example of a large transitional gender-neutral walk-in wardrobe in Minneapolis with recessed-panel cabinets, white cabinets and dark hardwood floors.
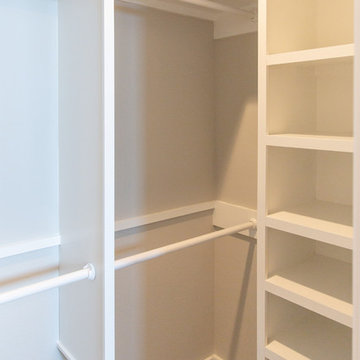
Design ideas for a small country gender-neutral walk-in wardrobe in Austin with open cabinets, white cabinets, dark hardwood floors and brown floor.
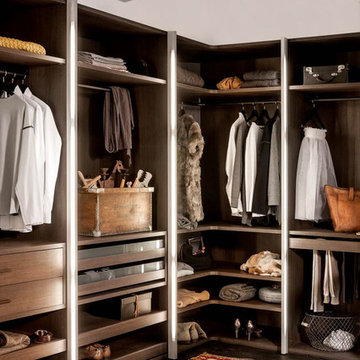
Trend Collection from BAU-Closets
Photo of a large contemporary gender-neutral walk-in wardrobe in Boston with open cabinets, brown cabinets, dark hardwood floors and brown floor.
Photo of a large contemporary gender-neutral walk-in wardrobe in Boston with open cabinets, brown cabinets, dark hardwood floors and brown floor.
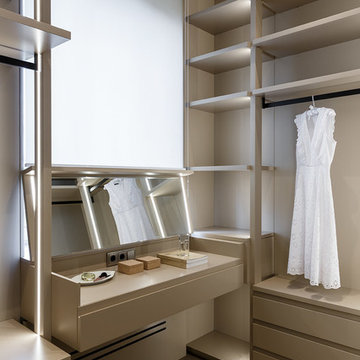
Проект был создан и полностью реализован командой Suite n.7.
Фотограф: Иван Сорокин.
This is an example of a contemporary women's dressing room in Saint Petersburg with open cabinets, brown cabinets, dark hardwood floors and brown floor.
This is an example of a contemporary women's dressing room in Saint Petersburg with open cabinets, brown cabinets, dark hardwood floors and brown floor.
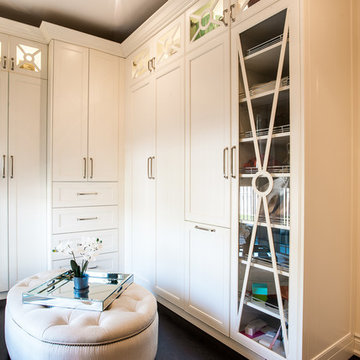
Photo of a mid-sized transitional gender-neutral walk-in wardrobe in Toronto with shaker cabinets, white cabinets, dark hardwood floors and brown floor.
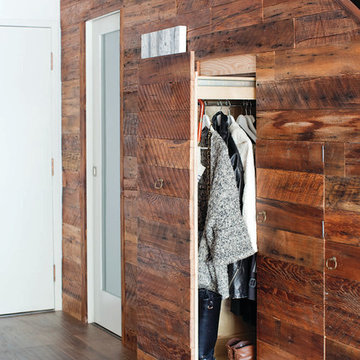
Design ideas for a contemporary gender-neutral built-in wardrobe in Vancouver with flat-panel cabinets, dark wood cabinets and dark hardwood floors.
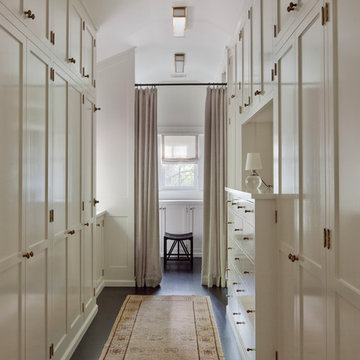
Tim Street Porter
Design ideas for a transitional gender-neutral dressing room in Los Angeles with shaker cabinets, white cabinets, dark hardwood floors and brown floor.
Design ideas for a transitional gender-neutral dressing room in Los Angeles with shaker cabinets, white cabinets, dark hardwood floors and brown floor.
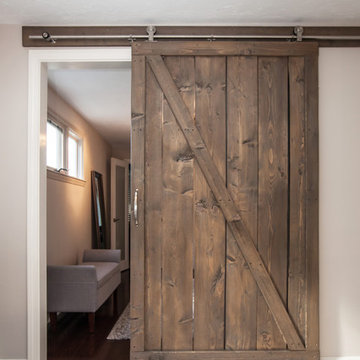
This walk-in closet design sits adjacent to a contemporary master bath, connected by a sliding door. The closet space is packed with ample storage, including drawers, open shelving,This walk-in closet design sits adjacent to a contemporary master bath, connected by a sliding door. The closet space is packed with ample storage, including drawers, open shelving, hanging storage, and closed cabinetry. The white cabinetry contrasts beautifully with the mocha pre-finished plank flooring.
Photos by Susan Hagstrom
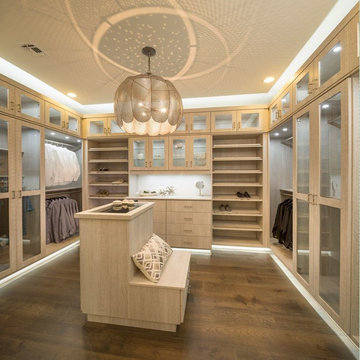
Inspiration for a large contemporary gender-neutral walk-in wardrobe in San Diego with flat-panel cabinets, light wood cabinets, dark hardwood floors and brown floor.
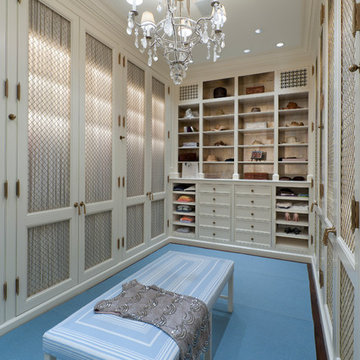
A serene blue and white palette defines the the lady's closet and dressing area.
Interior Architecture by Brian O'Keefe Architect, PC, with Interior Design by Marjorie Shushan.
Featured in Architectural Digest.
Photo by Liz Ordonoz.

Ken Vaughan - Vaughan Creative Media
Design ideas for a mid-sized traditional gender-neutral walk-in wardrobe in Dallas with shaker cabinets, white cabinets, dark hardwood floors and brown floor.
Design ideas for a mid-sized traditional gender-neutral walk-in wardrobe in Dallas with shaker cabinets, white cabinets, dark hardwood floors and brown floor.
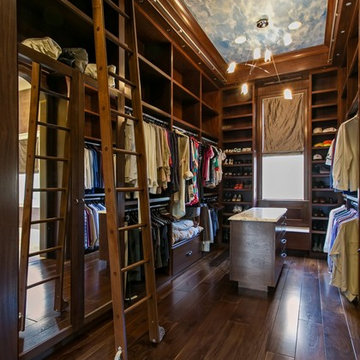
Photo of a traditional men's walk-in wardrobe in Charleston with open cabinets, dark wood cabinets and dark hardwood floors.
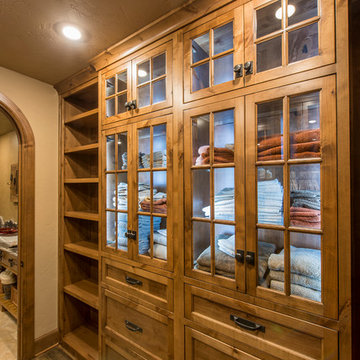
Randy Colwell
This is an example of a mid-sized country gender-neutral walk-in wardrobe in Other with recessed-panel cabinets, medium wood cabinets and dark hardwood floors.
This is an example of a mid-sized country gender-neutral walk-in wardrobe in Other with recessed-panel cabinets, medium wood cabinets and dark hardwood floors.
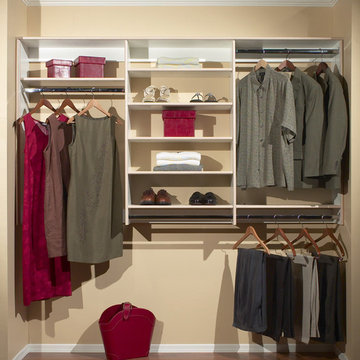
Inspiration for a mid-sized transitional gender-neutral built-in wardrobe in Denver with open cabinets, white cabinets, dark hardwood floors and brown floor.
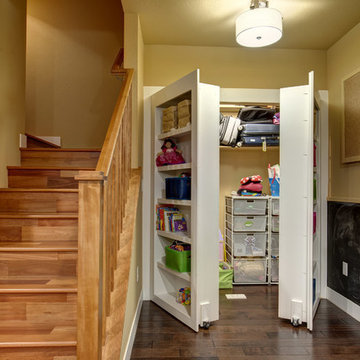
Kids play area with hidden door storage. ©Finished Basement Company
Photo of a mid-sized transitional gender-neutral built-in wardrobe in Denver with open cabinets, white cabinets, dark hardwood floors and brown floor.
Photo of a mid-sized transitional gender-neutral built-in wardrobe in Denver with open cabinets, white cabinets, dark hardwood floors and brown floor.
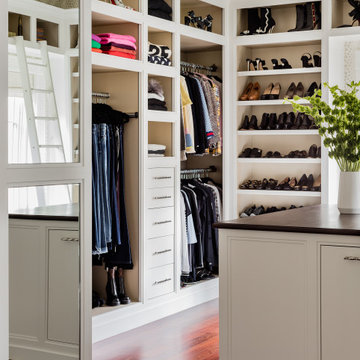
Design ideas for an expansive transitional gender-neutral walk-in wardrobe in Boston with recessed-panel cabinets, white cabinets, dark hardwood floors and brown floor.
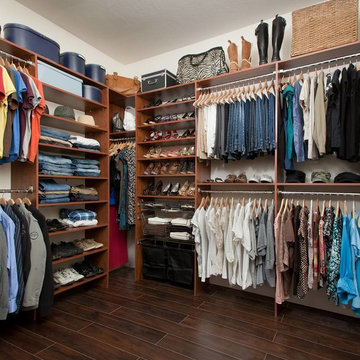
Photo of a large traditional gender-neutral walk-in wardrobe in Other with open cabinets, dark wood cabinets, dark hardwood floors and brown floor.
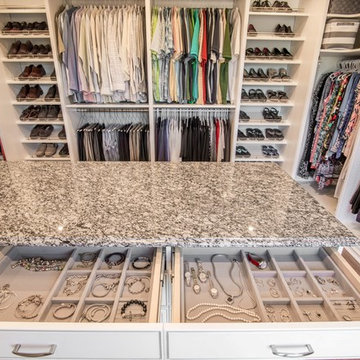
Inspiration for a large traditional gender-neutral walk-in wardrobe in Orange County with open cabinets, white cabinets, dark hardwood floors and brown floor.
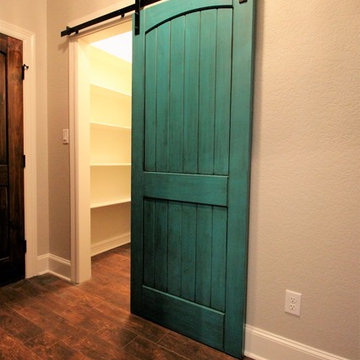
Photo of a mid-sized traditional gender-neutral walk-in wardrobe in Austin with open cabinets, white cabinets and dark hardwood floors.
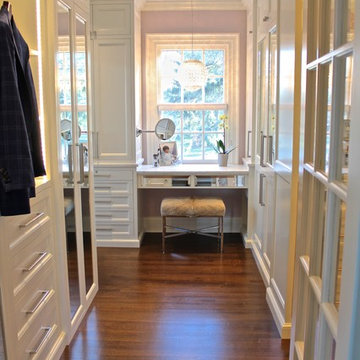
Luxurious Master Walk In Closet
Photo of a large contemporary gender-neutral walk-in wardrobe in New York with recessed-panel cabinets, white cabinets and dark hardwood floors.
Photo of a large contemporary gender-neutral walk-in wardrobe in New York with recessed-panel cabinets, white cabinets and dark hardwood floors.
Brown Storage and Wardrobe Design Ideas with Dark Hardwood Floors
1