Brown Storage and Wardrobe Design Ideas with Dark Wood Cabinets
Refine by:
Budget
Sort by:Popular Today
1 - 20 of 1,430 photos
Item 1 of 3
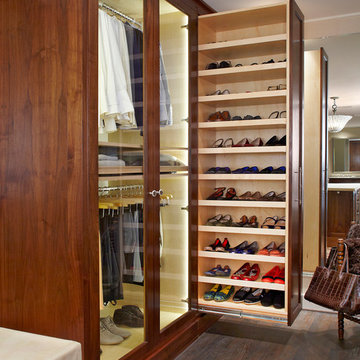
Rock Creek project
Photo of a traditional gender-neutral storage and wardrobe in Dallas with dark wood cabinets and dark hardwood floors.
Photo of a traditional gender-neutral storage and wardrobe in Dallas with dark wood cabinets and dark hardwood floors.
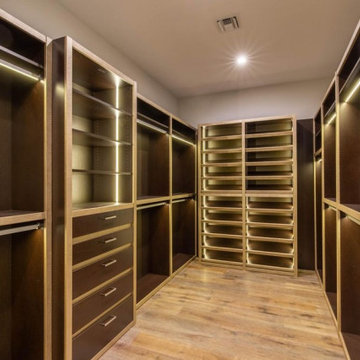
This is an example of a large modern men's storage and wardrobe in Miami with dark wood cabinets.
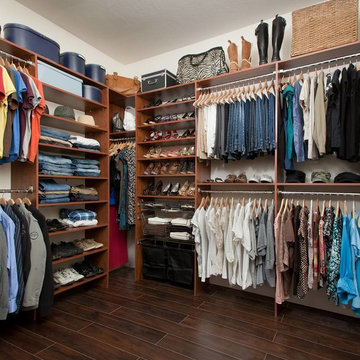
Photo of a large traditional gender-neutral walk-in wardrobe in Other with open cabinets, dark wood cabinets, dark hardwood floors and brown floor.
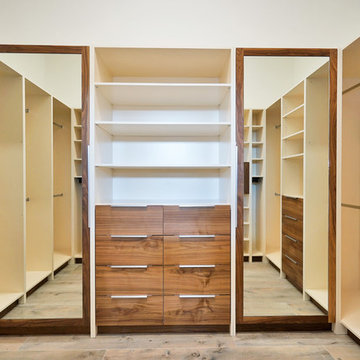
Large modern men's walk-in wardrobe in Miami with flat-panel cabinets, dark wood cabinets, laminate floors and brown floor.
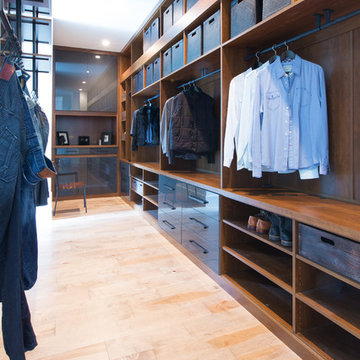
Shannon Lazic
This is an example of a mid-sized contemporary men's walk-in wardrobe in Orlando with open cabinets, dark wood cabinets, light hardwood floors and beige floor.
This is an example of a mid-sized contemporary men's walk-in wardrobe in Orlando with open cabinets, dark wood cabinets, light hardwood floors and beige floor.
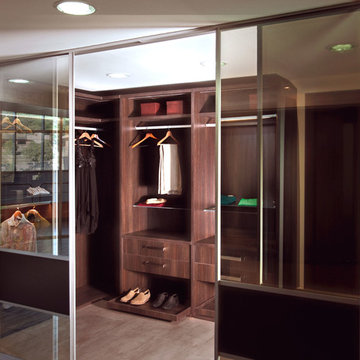
Photo of a mid-sized contemporary gender-neutral walk-in wardrobe in Houston with flat-panel cabinets, dark wood cabinets and ceramic floors.
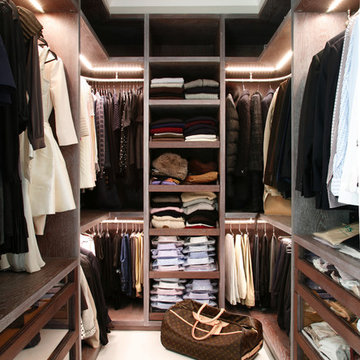
Alison Hammond
Contemporary storage and wardrobe in London with open cabinets and dark wood cabinets.
Contemporary storage and wardrobe in London with open cabinets and dark wood cabinets.
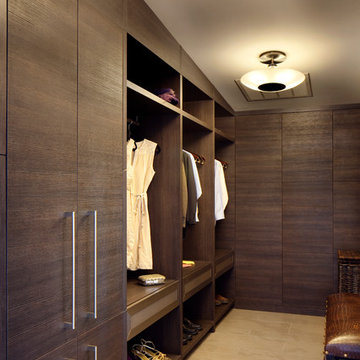
Photo of a large contemporary gender-neutral dressing room in Other with flat-panel cabinets, dark wood cabinets and travertine floors.
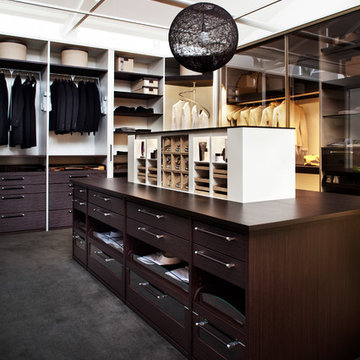
Custom designed wardrobe by Studio Becker of Sydney, with textured Sahara veneer fronts combined with white lacquer, and parsol brown sliding doors. The island contains a hidden jewelry lift for safe and convenient storage of valuables.
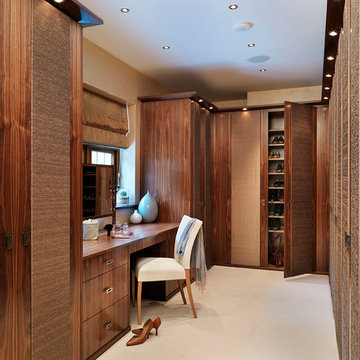
Design ideas for a contemporary women's dressing room in Cambridgeshire with flat-panel cabinets, dark wood cabinets, carpet and beige floor.
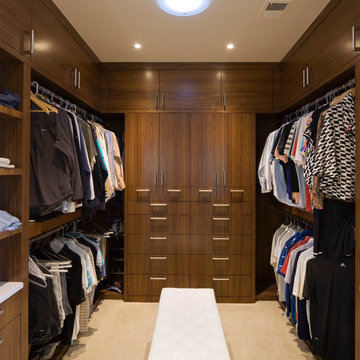
Photo of a contemporary gender-neutral walk-in wardrobe in Albuquerque with dark wood cabinets and beige floor.
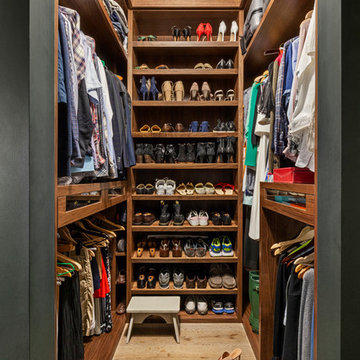
Design ideas for a transitional gender-neutral walk-in wardrobe in New York with open cabinets, dark wood cabinets, medium hardwood floors and brown floor.
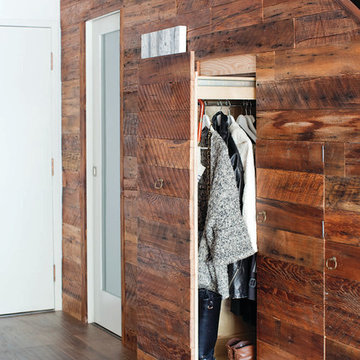
Design ideas for a contemporary gender-neutral built-in wardrobe in Vancouver with flat-panel cabinets, dark wood cabinets and dark hardwood floors.
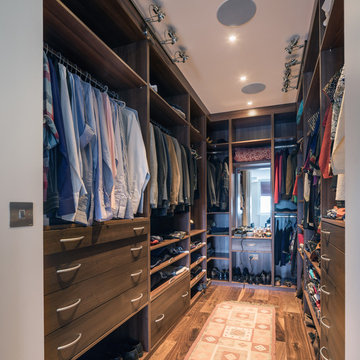
Design ideas for a transitional gender-neutral walk-in wardrobe in London with open cabinets, dark wood cabinets, dark hardwood floors and brown floor.
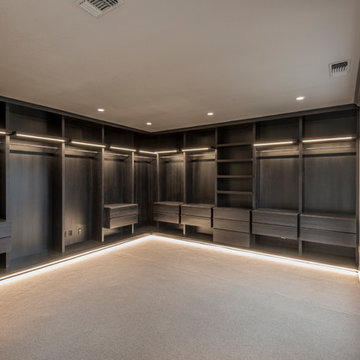
Granite Bay Residence
This is an example of a large contemporary gender-neutral walk-in wardrobe in Sacramento with open cabinets, dark wood cabinets and carpet.
This is an example of a large contemporary gender-neutral walk-in wardrobe in Sacramento with open cabinets, dark wood cabinets and carpet.
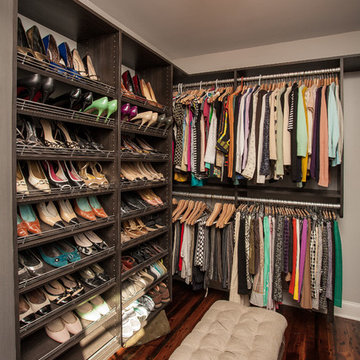
Photo of a contemporary dressing room in Atlanta with open cabinets and dark wood cabinets.
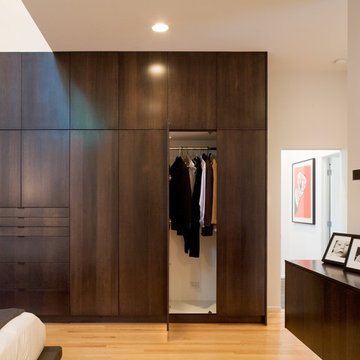
This contemporary renovation makes no concession towards differentiating the old from the new. Rather than razing the entire residence an effort was made to conserve what elements could be worked with and added space where an expanded program required it. Clad with cedar, the addition contains a master suite on the first floor and two children’s rooms and playroom on the second floor. A small vegetated roof is located adjacent to the stairwell and is visible from the upper landing. Interiors throughout the house, both in new construction and in the existing renovation, were handled with great care to ensure an experience that is cohesive. Partition walls that once differentiated living, dining, and kitchen spaces, were removed and ceiling vaults expressed. A new kitchen island both defines and complements this singular space.
The parti is a modern addition to a suburban midcentury ranch house. Hence, the name “Modern with Ranch.”
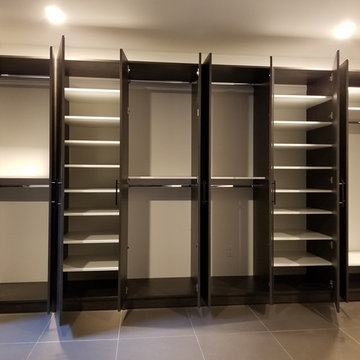
A 14 FT WARDROBE WALL UNIT WITH TONS OF STORAGE.
This custom wardrobe was built on a large empty wall. It has 10 doors and 6 sections.
A 14 FT WARDROBE WALL UNIT WITH TONS OF STORAGE.
This custom wardrobe was built on a large empty wall. It has 10 doors and 6 sections.
The material color finish is called "AFTER HOURS" This Closet System is 91” inches tall, has adjustable shelving in White finish. The doors handles are in Dark Bronze.
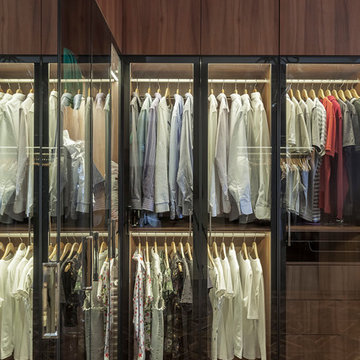
Inspiration for a contemporary men's storage and wardrobe in Moscow with medium hardwood floors, flat-panel cabinets and dark wood cabinets.
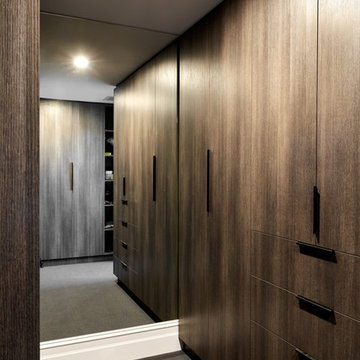
Photo of a large contemporary storage and wardrobe in Sydney with dark wood cabinets, carpet and grey floor.
Brown Storage and Wardrobe Design Ideas with Dark Wood Cabinets
1