Brown Storage and Wardrobe Design Ideas with Grey Floor
Refine by:
Budget
Sort by:Popular Today
1 - 20 of 875 photos
Item 1 of 3
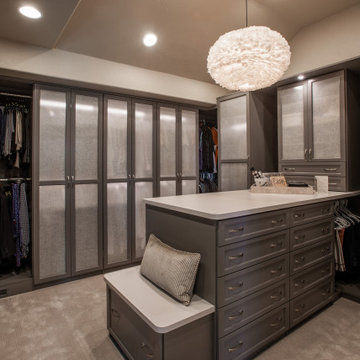
His and hers walk-in closet designed in a dark gray with linen door inserts and ample lighting running throughout the cabinets. An entire wall is dedicated to shoe storage and the center island is designed with his and her valet and jewelry drawers.

Design ideas for a transitional women's walk-in wardrobe in New York with glass-front cabinets, carpet and grey floor.
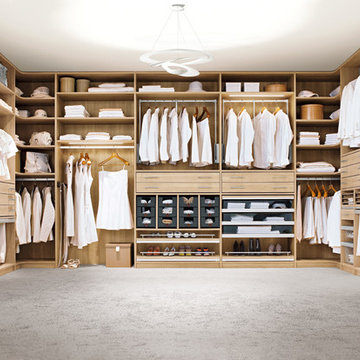
Design ideas for a large contemporary gender-neutral walk-in wardrobe in Cologne with open cabinets, carpet and grey floor.
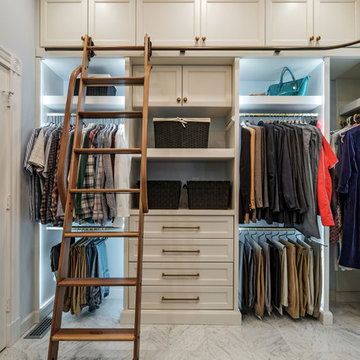
Photo of a traditional gender-neutral walk-in wardrobe in Other with recessed-panel cabinets, beige cabinets and grey floor.

Check out this beautiful wardrobe project we just completed for our lovely returning client!
We have worked tirelessly to transform that awkward space under the sloped ceiling into a stunning, functional masterpiece. By collabortating with the client we've maximized every inch of that challenging area, creating a tailored wardrobe that seamlessly integrates with the unique architectural features of their home.
Don't miss out on the opportunity to enhance your living space. Contact us today and let us bring our expertise to your home, creating a customized solution that meets your unique needs and elevates your lifestyle. Let's make your home shine with smart spaces and bespoke designs!Contact us if you feel like your home would benefit from a one of a kind, signature furniture piece.
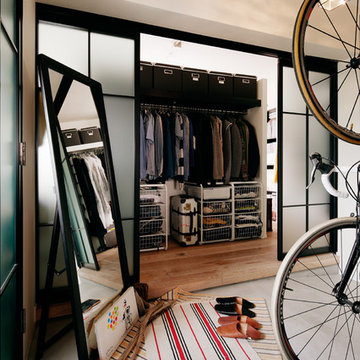
Photo Ishida Atsushi
Photo of an industrial storage and wardrobe in Other with concrete floors and grey floor.
Photo of an industrial storage and wardrobe in Other with concrete floors and grey floor.
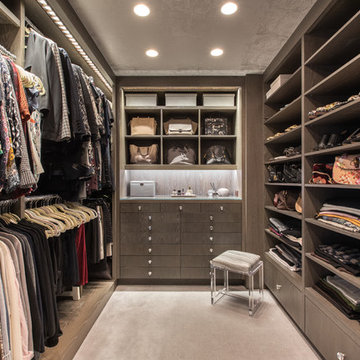
photo: Federica Carlet
Photo of a contemporary women's walk-in wardrobe in New York with flat-panel cabinets, grey cabinets, carpet and grey floor.
Photo of a contemporary women's walk-in wardrobe in New York with flat-panel cabinets, grey cabinets, carpet and grey floor.
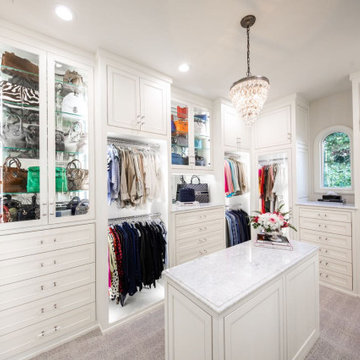
Large white walk in closet with bone trim inset style cabinetry and LED lighting throughout. Dressers, handbag display, adjustable shoe shelving, glass and mirrored doors showcase this luxury closet.
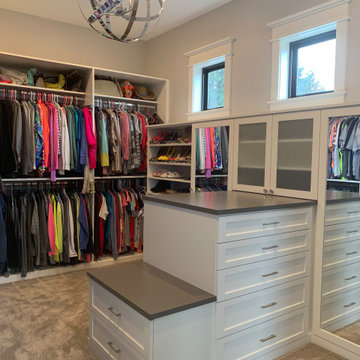
Design ideas for a large country gender-neutral walk-in wardrobe in Other with shaker cabinets, white cabinets, carpet and grey floor.
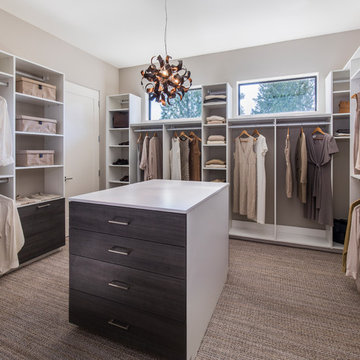
Design ideas for a contemporary women's walk-in wardrobe in Portland with open cabinets, white cabinets, carpet and grey floor.
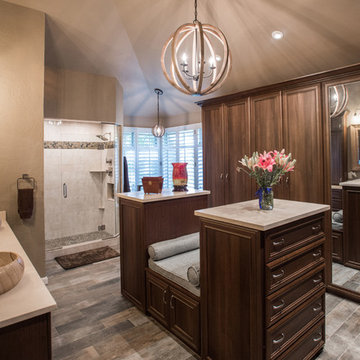
"When I first visited the client's house, and before seeing the space, I sat down with my clients to understand their needs. They told me they were getting ready to remodel their bathroom and master closet, and they wanted to get some ideas on how to make their closet better. The told me they wanted to figure out the closet before they did anything, so they presented their ideas to me, which included building walls in the space to create a larger master closet. I couldn't visual what they were explaining, so we went to the space. As soon as I got in the space, it was clear to me that we didn't need to build walls, we just needed to have the current closets torn out and replaced with wardrobes, create some shelving space for shoes and build an island with drawers in a bench. When I proposed that solution, they both looked at me with big smiles on their faces and said, 'That is the best idea we've heard, let's do it', then they asked me if I could design the vanity as well.
"I used 3/4" Melamine, Italian walnut, and Donatello thermofoil. The client provided their own countertops." - Leslie Klinck, Designer
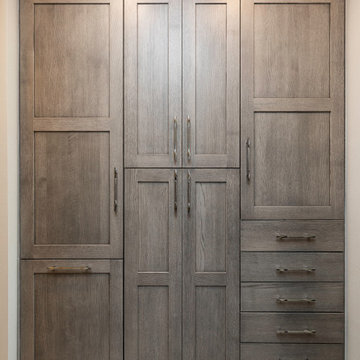
We re-imagined this master suite so that the bed and bath are separated by a well-designed his-and-hers closet. Through the custom closet you'll find a lavish bath with his and hers vanities, and subtle finishes in tones of gray for a peaceful beginning and end to every day.
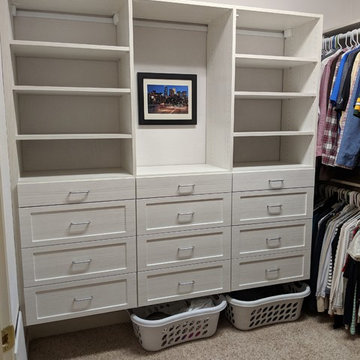
Inspiration for a mid-sized contemporary gender-neutral walk-in wardrobe in Other with shaker cabinets, light wood cabinets, carpet and grey floor.
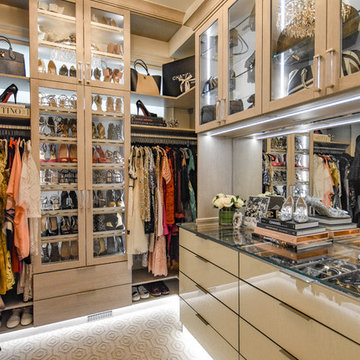
Design ideas for a mid-sized transitional women's walk-in wardrobe in Detroit with glass-front cabinets, light wood cabinets, carpet and grey floor.
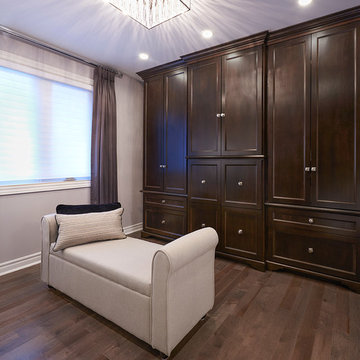
To transform the original 4.5 Ft wide one-sided closet into a spacious Master Walk-in Closet, the adjoining rooms were assessed and a plan set in place to give space to the new Master Closet without detriment to the adjoining rooms. Opening out the space allowed for custom closed cabinetry and custom open organizers to flank walls and maximize the storage opportunities. The lighting was immensely upgraded with LED recessed and a stunning centre fixture, all on separate controllable dimmers. A glamorous palette of chocolates, plum, gray and twinkling chrome set the tone of this elegant Master Closet.
Photography by the talented Nicole Aubrey Photography
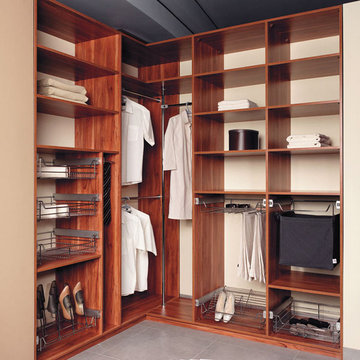
Komandor Canada Closet Organizer with Hanging in the corners, Pant Rack, Shoe Rack, Laundry Hamper and Wire Baskets to accommodate all your clothes!
Inspiration for a mid-sized transitional gender-neutral walk-in wardrobe in Toronto with open cabinets, medium wood cabinets, porcelain floors and grey floor.
Inspiration for a mid-sized transitional gender-neutral walk-in wardrobe in Toronto with open cabinets, medium wood cabinets, porcelain floors and grey floor.
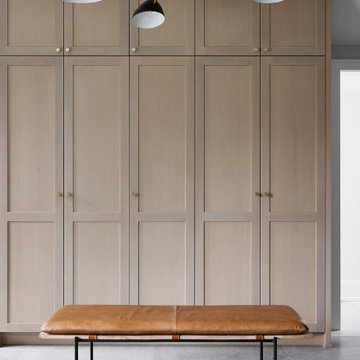
Devon Grace Interiors designed a modern and functional mudroom with a combination of navy blue and white oak cabinetry that maximizes storage. DGI opted to include a combination of closed cabinets, open shelves, cubbies, and coat hooks in the custom cabinetry design to create the most functional storage solutions for the mudroom.

Simple, spacious robe for two. A mixture of open and closed storage, utilising every corner.
This is an example of a mid-sized contemporary gender-neutral walk-in wardrobe in Canberra - Queanbeyan with open cabinets, medium wood cabinets, carpet and grey floor.
This is an example of a mid-sized contemporary gender-neutral walk-in wardrobe in Canberra - Queanbeyan with open cabinets, medium wood cabinets, carpet and grey floor.
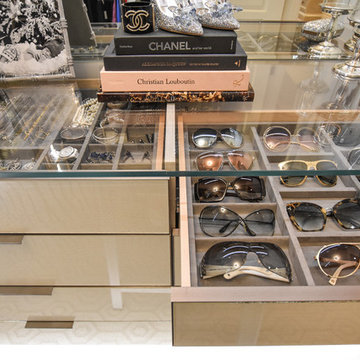
Photo of a mid-sized transitional women's walk-in wardrobe in Detroit with glass-front cabinets, light wood cabinets, carpet and grey floor.
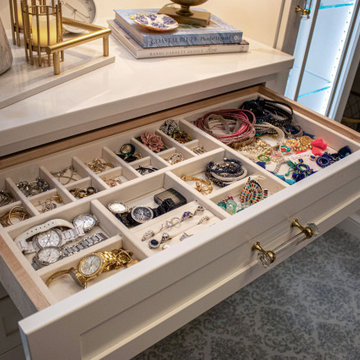
Custom built cabinetry was installed in this closet. Finished in White Alabaster paint. Includes two pull down closet rods, two pant pullouts, six oval closet rods, two valet rods, one scarf rack pullout, one belt rack pull out, one standard jewelry tray. Accessories are finished in Chrome. The countertop is MSI Quartz - Calacatta Bali
Brown Storage and Wardrobe Design Ideas with Grey Floor
1