Brown Storage and Wardrobe Design Ideas with Light Wood Cabinets
Refine by:
Budget
Sort by:Popular Today
1 - 20 of 1,717 photos
Item 1 of 3
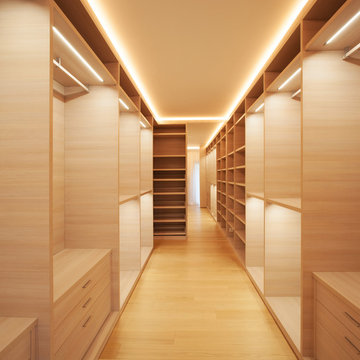
Photo of a large contemporary gender-neutral dressing room in Atlanta with flat-panel cabinets, light wood cabinets, light hardwood floors and brown floor.
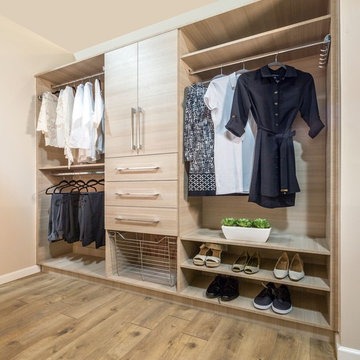
This is an example of a mid-sized contemporary gender-neutral walk-in wardrobe in San Diego with flat-panel cabinets, light wood cabinets, medium hardwood floors and brown floor.
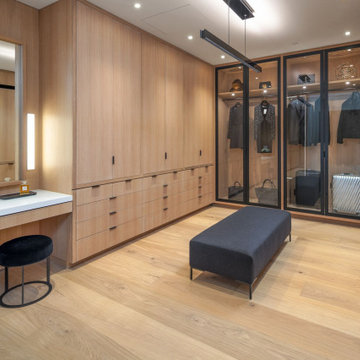
Design ideas for a contemporary women's dressing room in Orange County with flat-panel cabinets, light wood cabinets, light hardwood floors and beige floor.
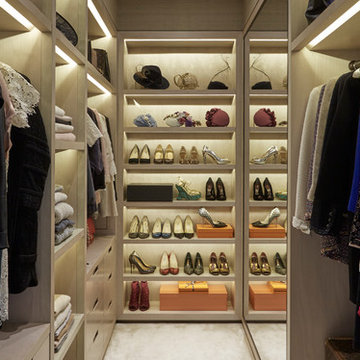
Design ideas for a contemporary women's walk-in wardrobe in London with open cabinets and light wood cabinets.
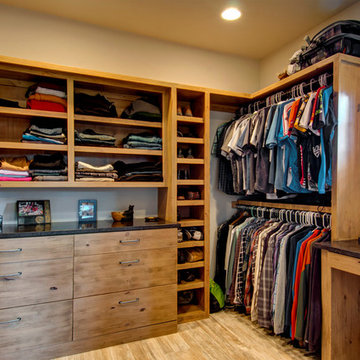
Jon Eady Photographer 2014
Country men's storage and wardrobe in Denver with flat-panel cabinets, light hardwood floors and light wood cabinets.
Country men's storage and wardrobe in Denver with flat-panel cabinets, light hardwood floors and light wood cabinets.
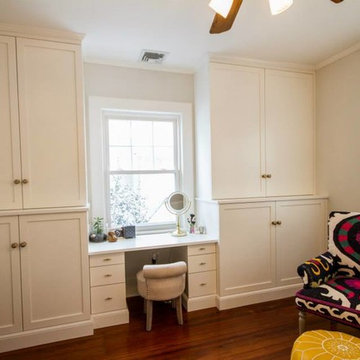
White lacquered modern closet with a built in vanity.
Mid-sized modern women's dressing room in New York with flat-panel cabinets and light wood cabinets.
Mid-sized modern women's dressing room in New York with flat-panel cabinets and light wood cabinets.
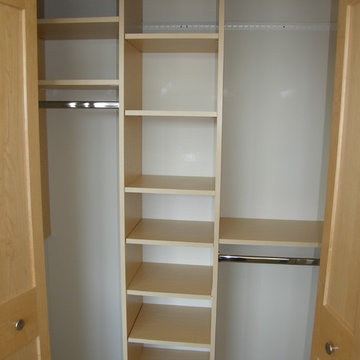
Reach-In Closet Organization -Maximize the storage potential in your reach-in closet with a custom designed organization system designed to meet your needs. Learn more at www.closetsforlife.com.
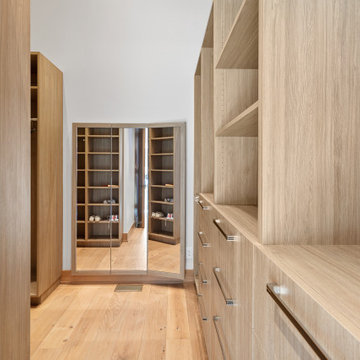
Gozzer Ranch lake Coeur d'Alene master closet
Inspiration for an expansive contemporary storage and wardrobe in Seattle with flat-panel cabinets and light wood cabinets.
Inspiration for an expansive contemporary storage and wardrobe in Seattle with flat-panel cabinets and light wood cabinets.
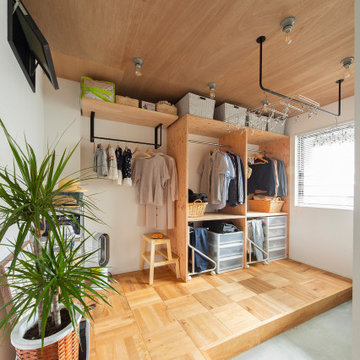
Photo of an industrial gender-neutral walk-in wardrobe in Osaka with open cabinets, wood, light wood cabinets, light hardwood floors and beige floor.
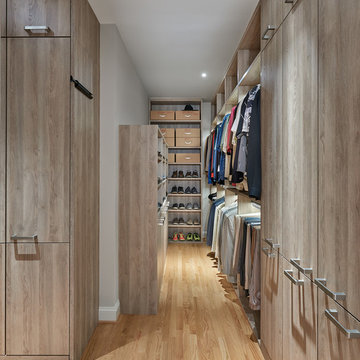
The client wished to combine the existing his and her walk-in closets into one refined dressing area— with certain items in plain view, and others tucked neatly out-of-sight. Modern cabinetry and shelving in gray-brown laminate provide ample storage for the gentlemen’s shoes and hats; lit closet rods illuminate the space for aging eyes, making choosing between shirts and slacks a breeze. Three roll-out hampers keep the closet tidy and conveniently organized for laundering and dry cleaning. Photography by Anice Hoachlander.
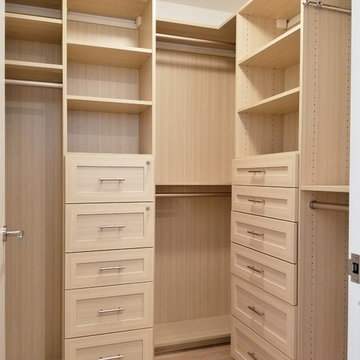
THIS SMALL WALK-IN CLOSET DONE IN ETCHED SUMMER BREEZE FINISH WITH SMALL SHAKERS DRAWERS STYLE FEATURE A LONG HANGING AREA AND PLENTY OF REGULAR HANGING. 11 DRAWERS INCLUDING TWO JEWELRY DRAWERS WITH JEWELRY INSERTS, TWO TILT-OUT DRAWERS FACES WITH LOCKS TO KEEP VALUABLES.
THIS CLOSET WITH IT'S PREVIOUS SETTING (ROD AND SHELF) HELD LESS THAN 10 FEET HANGING, THIS DESIGN WILL ALLOW APPROX 12 FEET OF HANGING ALONE, THE ADJUSTABLE SHELVING FOR FOLDED ITEMS, HANDBAGS AND HATS STORAGE AND PLENTY OF DRAWERS KEEPING SMALLER AND LARGER GARMENTS NEAT AND ORGANIZED
DETAILS:
*Shaker Small faces
*Full extension ball bearing slide - for all drawers
*Satin Nickel Bar Pull #H709 - for all handles
*Garment rod: Satin Nickel
PHOTOS TAKEN BY BEN AVIRAM
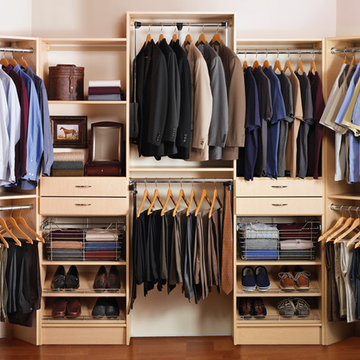
Custom closet organizers
This is an example of a large contemporary men's walk-in wardrobe in Indianapolis with open cabinets, light wood cabinets, medium hardwood floors and brown floor.
This is an example of a large contemporary men's walk-in wardrobe in Indianapolis with open cabinets, light wood cabinets, medium hardwood floors and brown floor.
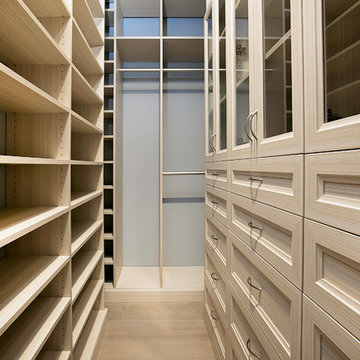
This Brooklyn home needed custom cabinets to work around the narrow master closet space. The end result is a closet with ample drawers, shelves and hanging rods to store both his and hers belongings.
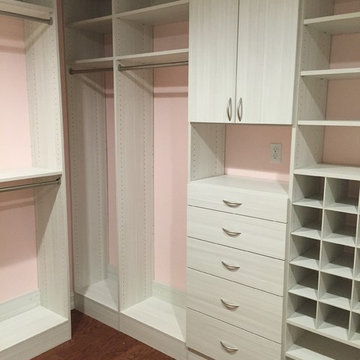
Mid-sized modern women's walk-in wardrobe in Miami with flat-panel cabinets, light wood cabinets and medium hardwood floors.
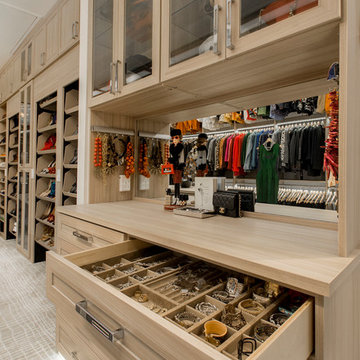
This master closet is pure luxury! The floor to ceiling storage cabinets and drawers wastes not a single inch of space. Rotating automated shoe racks and wardrobe lifts make it easy to stay organized. Lighted clothes racks and glass cabinets highlight this beautiful space. Design by California Closets | Space by Hatfield Builders & Remodelers | Photography by Versatile Imaging
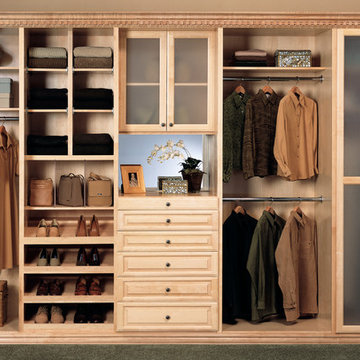
Photo of a mid-sized contemporary gender-neutral built-in wardrobe in Los Angeles with raised-panel cabinets, light wood cabinets and carpet.
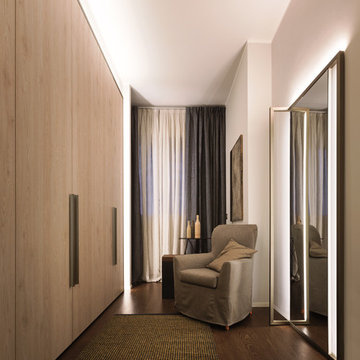
Closet in wood and aluminium with LED lights incorporated
Armadio in legno ed alluminio con luci Led incorporate
This is an example of a modern gender-neutral dressing room in Milan with light wood cabinets, flat-panel cabinets and dark hardwood floors.
This is an example of a modern gender-neutral dressing room in Milan with light wood cabinets, flat-panel cabinets and dark hardwood floors.
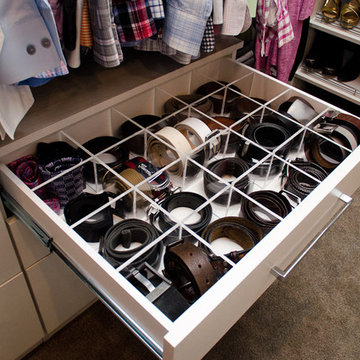
Designer: Susan Martin-Gibbons
Photography: Pretty Pear Photography
Inspiration for a large transitional gender-neutral walk-in wardrobe in Indianapolis with open cabinets, light wood cabinets and carpet.
Inspiration for a large transitional gender-neutral walk-in wardrobe in Indianapolis with open cabinets, light wood cabinets and carpet.
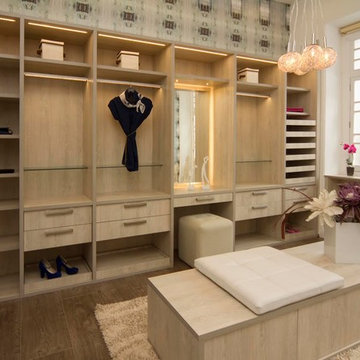
Mid-sized contemporary gender-neutral walk-in wardrobe in Houston with flat-panel cabinets, light wood cabinets and ceramic floors.
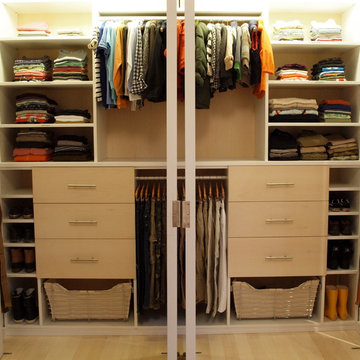
Closet design in collaboration with Transform Closets
This is an example of a mid-sized contemporary men's built-in wardrobe in New York with light wood cabinets and light hardwood floors.
This is an example of a mid-sized contemporary men's built-in wardrobe in New York with light wood cabinets and light hardwood floors.
Brown Storage and Wardrobe Design Ideas with Light Wood Cabinets
1