Brown Storage and Wardrobe Design Ideas with Marble Floors
Refine by:
Budget
Sort by:Popular Today
1 - 20 of 152 photos
Item 1 of 3
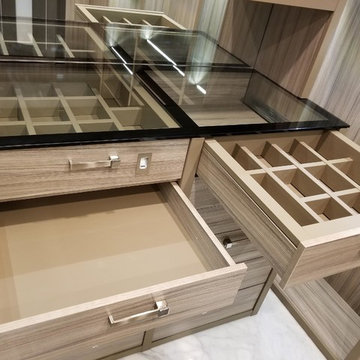
Inspiration for a large transitional gender-neutral walk-in wardrobe in Miami with open cabinets, light wood cabinets, marble floors and white floor.
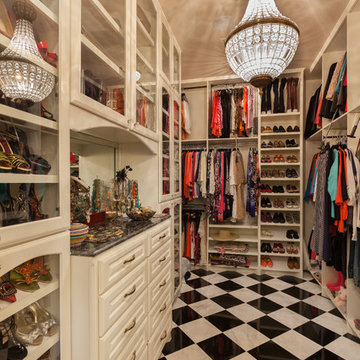
Connie Anderson Photography
Inspiration for a traditional walk-in wardrobe in Houston with glass-front cabinets, beige cabinets and marble floors.
Inspiration for a traditional walk-in wardrobe in Houston with glass-front cabinets, beige cabinets and marble floors.
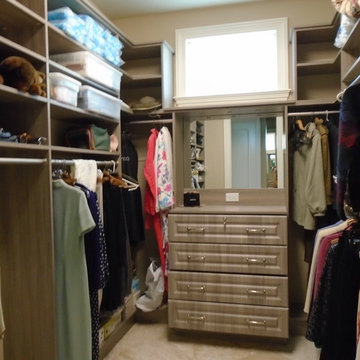
Master his
Design ideas for a large traditional gender-neutral walk-in wardrobe in Miami with raised-panel cabinets, grey cabinets and marble floors.
Design ideas for a large traditional gender-neutral walk-in wardrobe in Miami with raised-panel cabinets, grey cabinets and marble floors.
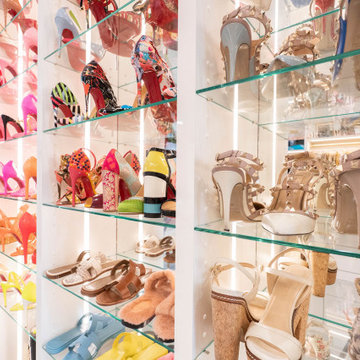
A walk-in closet is a luxurious and practical addition to any home, providing a spacious and organized haven for clothing, shoes, and accessories.
Typically larger than standard closets, these well-designed spaces often feature built-in shelves, drawers, and hanging rods to accommodate a variety of wardrobe items.
Ample lighting, whether natural or strategically placed fixtures, ensures visibility and adds to the overall ambiance. Mirrors and dressing areas may be conveniently integrated, transforming the walk-in closet into a private dressing room.
The design possibilities are endless, allowing individuals to personalize the space according to their preferences, making the walk-in closet a functional storage area and a stylish retreat where one can start and end the day with ease and sophistication.
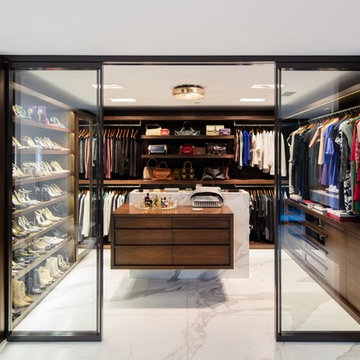
Steve Lerum
Inspiration for a large contemporary gender-neutral walk-in wardrobe in Orange County with dark wood cabinets, marble floors, open cabinets and grey floor.
Inspiration for a large contemporary gender-neutral walk-in wardrobe in Orange County with dark wood cabinets, marble floors, open cabinets and grey floor.
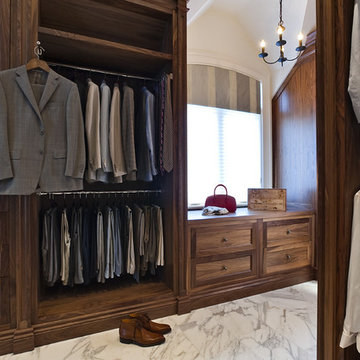
Walk in Closet with Custom Walnut Millwork
Inspiration for a large traditional men's walk-in wardrobe in Toronto with dark wood cabinets, marble floors and recessed-panel cabinets.
Inspiration for a large traditional men's walk-in wardrobe in Toronto with dark wood cabinets, marble floors and recessed-panel cabinets.
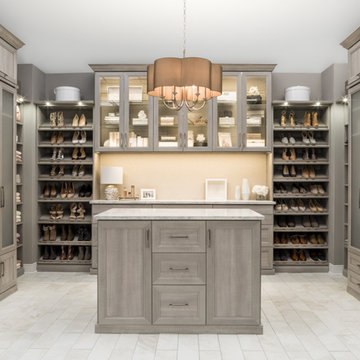
Design ideas for a large transitional gender-neutral walk-in wardrobe in Austin with shaker cabinets, grey cabinets, marble floors and white floor.
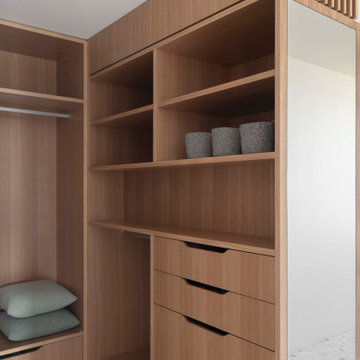
Photo of a small contemporary gender-neutral walk-in wardrobe in Sydney with flat-panel cabinets, medium wood cabinets, marble floors and white floor.
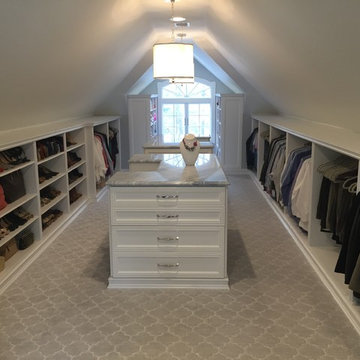
This is an example of a large transitional storage and wardrobe in New York with recessed-panel cabinets, grey cabinets and marble floors.
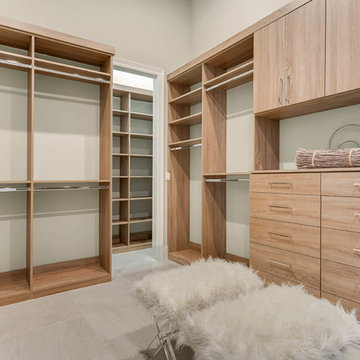
Master Closet
Design ideas for a large transitional gender-neutral walk-in wardrobe in Orlando with flat-panel cabinets, brown cabinets and marble floors.
Design ideas for a large transitional gender-neutral walk-in wardrobe in Orlando with flat-panel cabinets, brown cabinets and marble floors.
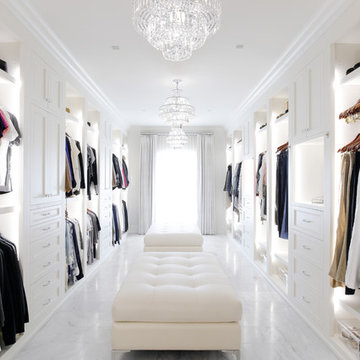
This is an example of a traditional women's dressing room in Nashville with open cabinets, white cabinets, grey floor and marble floors.
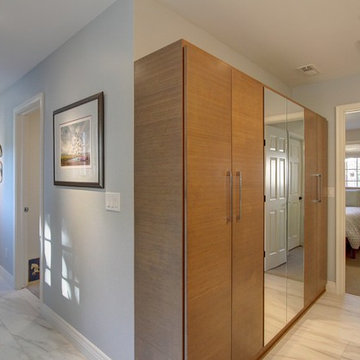
Jenn Cohen
This is an example of a mid-sized transitional gender-neutral built-in wardrobe in Denver with flat-panel cabinets, medium wood cabinets, marble floors and grey floor.
This is an example of a mid-sized transitional gender-neutral built-in wardrobe in Denver with flat-panel cabinets, medium wood cabinets, marble floors and grey floor.
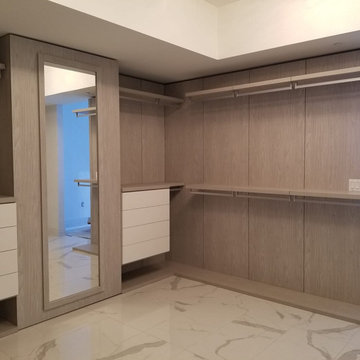
Photo of a large modern gender-neutral walk-in wardrobe in Miami with flat-panel cabinets, dark wood cabinets, marble floors and multi-coloured floor.
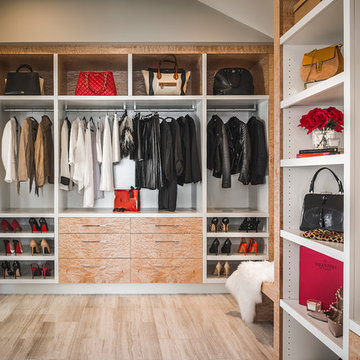
Joshua Lawrence Studios Inc.
Inspiration for a mid-sized contemporary gender-neutral dressing room in Vancouver with light wood cabinets, marble floors and beige floor.
Inspiration for a mid-sized contemporary gender-neutral dressing room in Vancouver with light wood cabinets, marble floors and beige floor.
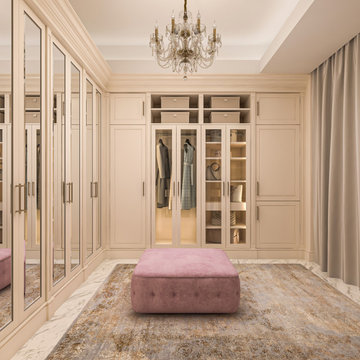
Гардеробная комната
Inspiration for a mid-sized transitional gender-neutral walk-in wardrobe in Miami with recessed-panel cabinets, beige cabinets, marble floors, white floor and recessed.
Inspiration for a mid-sized transitional gender-neutral walk-in wardrobe in Miami with recessed-panel cabinets, beige cabinets, marble floors, white floor and recessed.
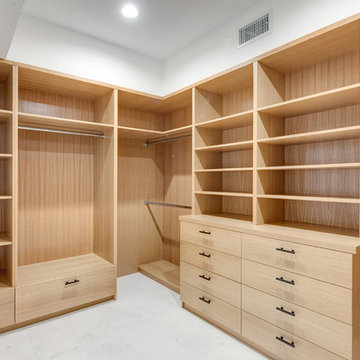
Photo of a mid-sized modern gender-neutral walk-in wardrobe in Los Angeles with flat-panel cabinets, light wood cabinets, marble floors and white floor.
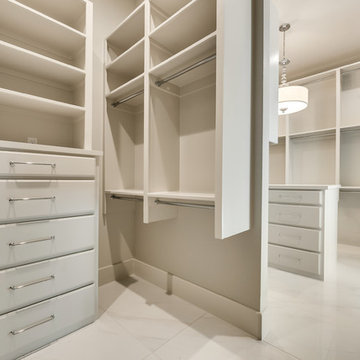
Design ideas for a large modern gender-neutral walk-in wardrobe in Dallas with louvered cabinets, white cabinets, marble floors and white floor.
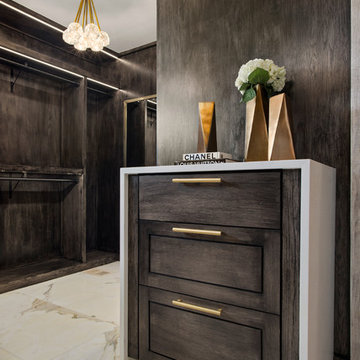
Samantha Ward - Picture KC
Inspiration for a large arts and crafts walk-in wardrobe in Kansas City with dark wood cabinets, marble floors and white floor.
Inspiration for a large arts and crafts walk-in wardrobe in Kansas City with dark wood cabinets, marble floors and white floor.
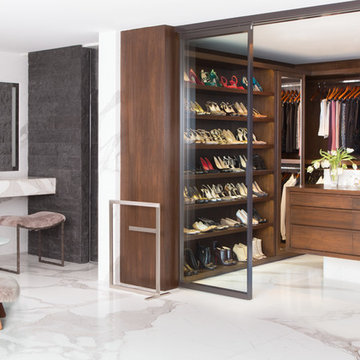
Contemporary women's walk-in wardrobe in Los Angeles with flat-panel cabinets, dark wood cabinets, marble floors and white floor.
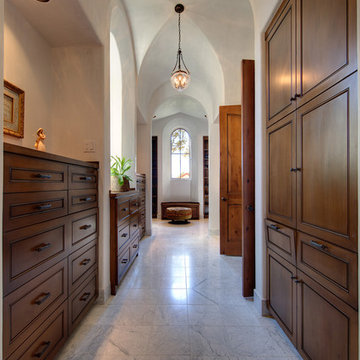
A view of the dressing area between the Master Bedroom and Master Bath. The vestibule features a plaster finished groin vault ceiling and polished travertine floors. The built-in dressers and linen cabinets are a dark stained alder.
Alexander Stross
Brown Storage and Wardrobe Design Ideas with Marble Floors
1