Brown Stucco Exterior Design Ideas
Refine by:
Budget
Sort by:Popular Today
1 - 20 of 2,537 photos
Item 1 of 3
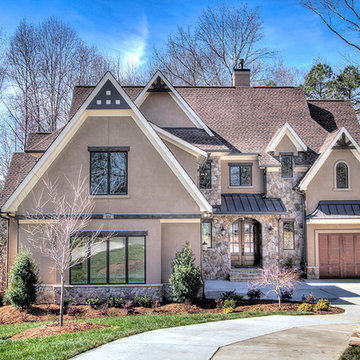
HD Visual Solutions
This is an example of a large transitional three-storey stucco brown exterior in Charlotte with a gable roof.
This is an example of a large transitional three-storey stucco brown exterior in Charlotte with a gable roof.
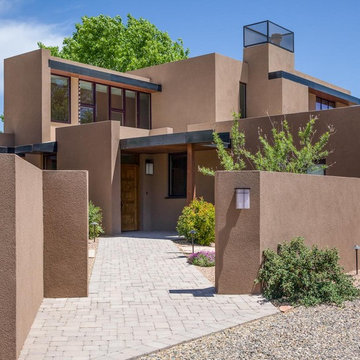
Entry courtyard
photo by: Kirk Gittings
Large two-storey stucco brown house exterior in Albuquerque with a flat roof and a metal roof.
Large two-storey stucco brown house exterior in Albuquerque with a flat roof and a metal roof.
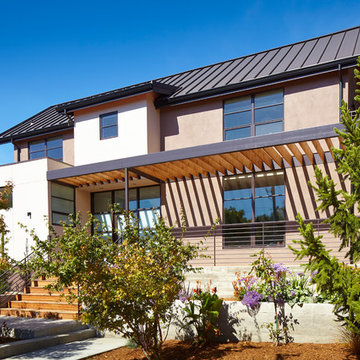
Originally a nearly three-story tall 1920’s European-styled home was turned into a modern villa for work and home. A series of low concrete retaining wall planters and steps gradually takes you up to the second level entry, grounding or anchoring the house into the site, as does a new wrap around veranda and trellis. Large eave overhangs on the upper roof were designed to give the home presence and were accented with a Mid-century orange color. The new master bedroom addition white box creates a better sense of entry and opens to the wrap around veranda at the opposite side. Inside the owners live on the lower floor and work on the upper floor with the garage basement for storage, archives and a ceramics studio. New windows and open spaces were created for the graphic designer owners; displaying their mid-century modern furnishings collection.
A lot of effort went into attempting to lower the house visually by bringing the ground plane higher with the concrete retaining wall planters, steps, wrap around veranda and trellis, and the prominent roof with exaggerated overhangs. That the eaves were painted orange is a cool reflection of the owner’s Dutch heritage. Budget was a driver for the project and it was determined that the footprint of the home should have minimal extensions and that the new windows remain in the same relative locations as the old ones. Wall removal was utilized versus moving and building new walls where possible.
Photo Credit: John Sutton Photography.

This home in Napa off Silverado was rebuilt after burning down in the 2017 fires. Architect David Rulon, a former associate of Howard Backen, known for this Napa Valley industrial modern farmhouse style. Composed in mostly a neutral palette, the bones of this house are bathed in diffused natural light pouring in through the clerestory windows. Beautiful textures and the layering of pattern with a mix of materials add drama to a neutral backdrop. The homeowners are pleased with their open floor plan and fluid seating areas, which allow them to entertain large gatherings. The result is an engaging space, a personal sanctuary and a true reflection of it's owners' unique aesthetic.
Inspirational features are metal fireplace surround and book cases as well as Beverage Bar shelving done by Wyatt Studio, painted inset style cabinets by Gamma, moroccan CLE tile backsplash and quartzite countertops.

The pool and ADU are the focal points of this backyard oasis.
Design ideas for a small transitional one-storey stucco brown house exterior in San Francisco with a gable roof, a mixed roof and a brown roof.
Design ideas for a small transitional one-storey stucco brown house exterior in San Francisco with a gable roof, a mixed roof and a brown roof.
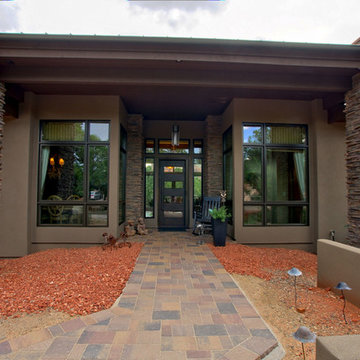
Exterior entryway elevation
Arts and crafts one-storey stucco brown house exterior in Other with a hip roof and a metal roof.
Arts and crafts one-storey stucco brown house exterior in Other with a hip roof and a metal roof.
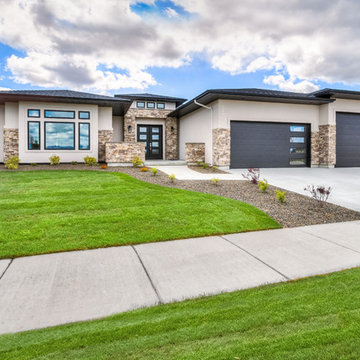
Photo of a mid-sized modern one-storey stucco brown house exterior in Boise with a hip roof and a shingle roof.
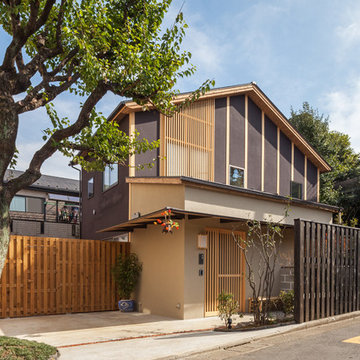
This is an example of a mid-sized asian two-storey stucco brown house exterior in Tokyo Suburbs with a gable roof and a metal roof.
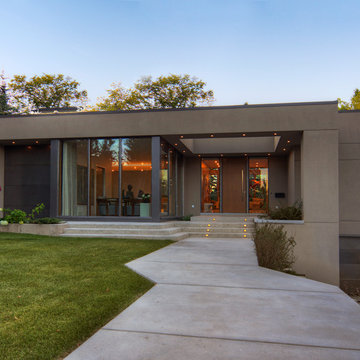
Arete (Tula) Edmunds - ArtLine Photography
Inspiration for a large contemporary one-storey stucco brown exterior in Calgary with a flat roof.
Inspiration for a large contemporary one-storey stucco brown exterior in Calgary with a flat roof.
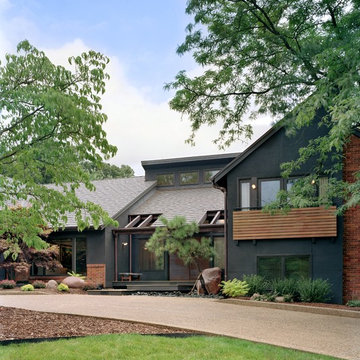
View of renovated front of the house.
Alise O'Brien Photography
Design ideas for a contemporary two-storey stucco brown exterior in St Louis.
Design ideas for a contemporary two-storey stucco brown exterior in St Louis.
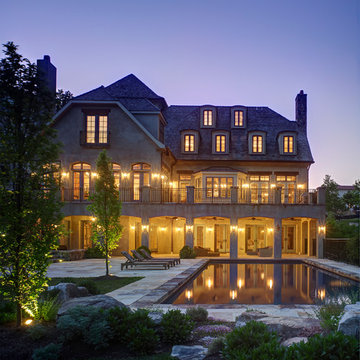
Photographer: Anice Hoachlander from Hoachlander Davis Photography, LLC Principal
Designer: Anthony "Ankie" Barnes, AIA, LEED AP
Mediterranean three-storey stucco brown exterior in DC Metro.
Mediterranean three-storey stucco brown exterior in DC Metro.
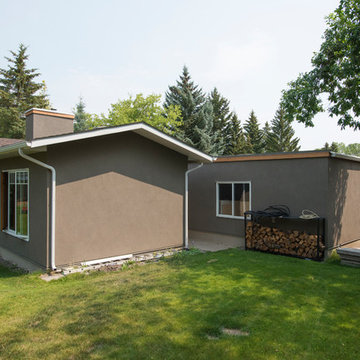
Photo of a mid-sized transitional one-storey stucco brown house exterior in Calgary with a gable roof and a shingle roof.
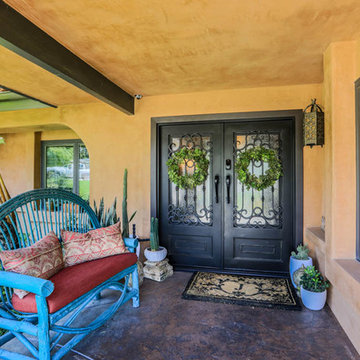
Design ideas for a mid-sized mediterranean one-storey stucco brown house exterior in Los Angeles with a hip roof and a tile roof.
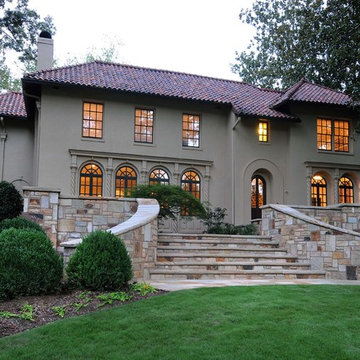
Exterior of a religious rectory
Photo of a large mediterranean two-storey stucco brown house exterior in Atlanta with a gable roof and a tile roof.
Photo of a large mediterranean two-storey stucco brown house exterior in Atlanta with a gable roof and a tile roof.
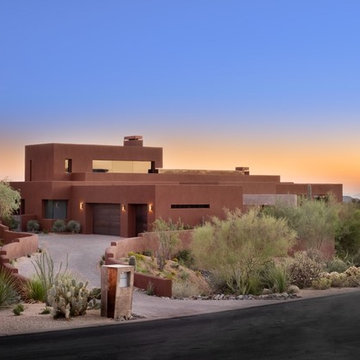
Design ideas for a mid-sized two-storey stucco brown house exterior in Phoenix with a flat roof and a green roof.
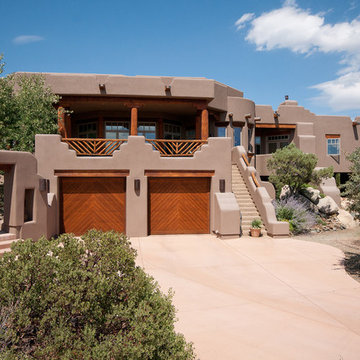
Ian Whitehead
Design ideas for an expansive two-storey stucco brown exterior in Phoenix with a flat roof.
Design ideas for an expansive two-storey stucco brown exterior in Phoenix with a flat roof.
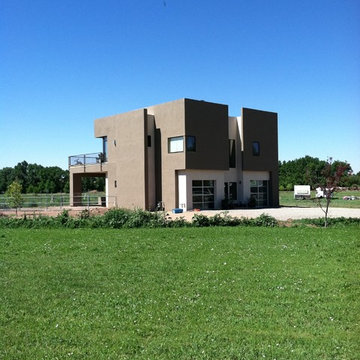
Design ideas for a mid-sized contemporary two-storey stucco brown house exterior in Albuquerque with a flat roof.
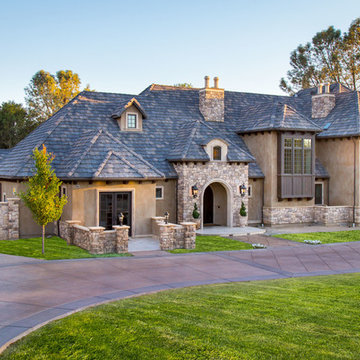
Inspiration for an expansive traditional two-storey stucco brown house exterior in Sacramento with a hip roof and a tile roof.
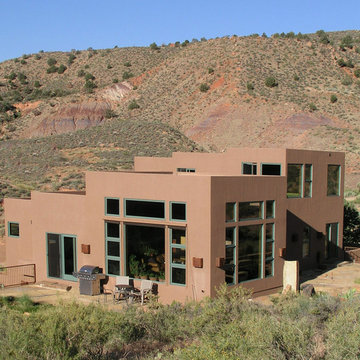
Mid-sized three-storey stucco brown house exterior in Salt Lake City with a flat roof.
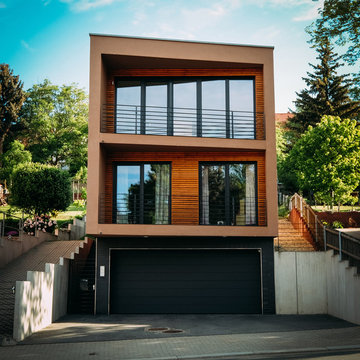
Jana Schulze
Photo of a mid-sized contemporary two-storey stucco brown house exterior in Other with a flat roof.
Photo of a mid-sized contemporary two-storey stucco brown house exterior in Other with a flat roof.
Brown Stucco Exterior Design Ideas
1