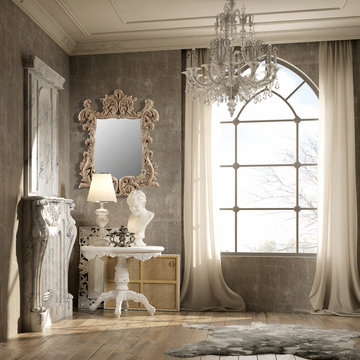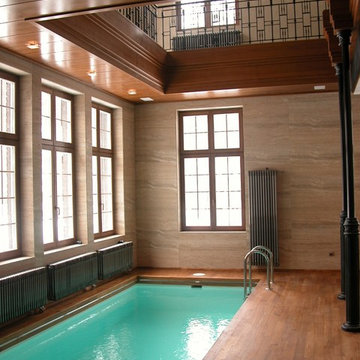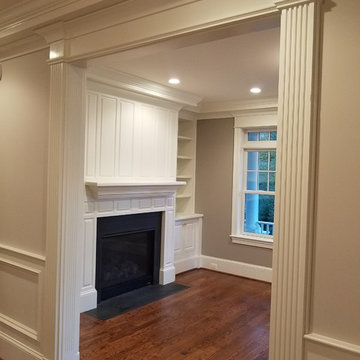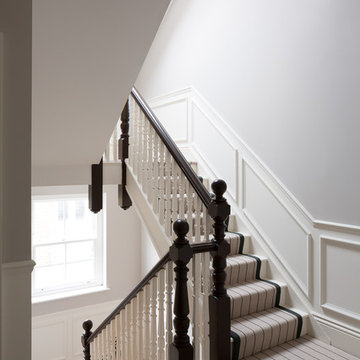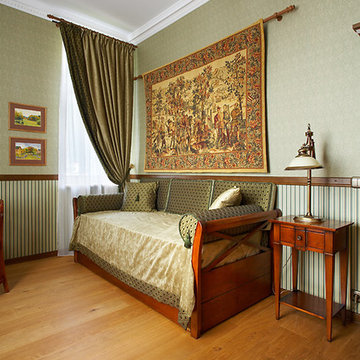16,587 Brown Victorian Home Design Photos
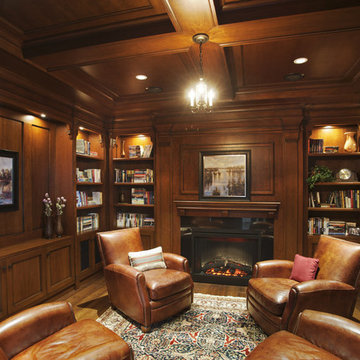
For all inquiries regarding cabinetry please call us at 604 795 3522 or email us at contactus@oldworldkitchens.com.
Unfortunately we are unable to provide information regarding content unrelated to our cabinetry.
Photography: Bob Young (bobyoungphoto.com)
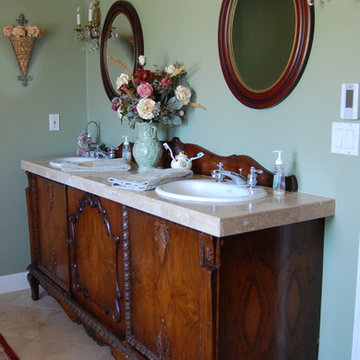
We purchased this antique sideboard buffet from craigslist and turned it into a double sink vanity. The three doors on the front made it perfect for a two sink vanity. The middle cupboard is all usable space and there is lots of storage in the other cupboards under the sinks. We put Travertine tile on top with the original sideboard wood backsplash. We added brass and crystal chandelier wall sconces, oval mirrors, Kohler white oval sinks and kept the Moen chrome vintage lever faucets we already had.
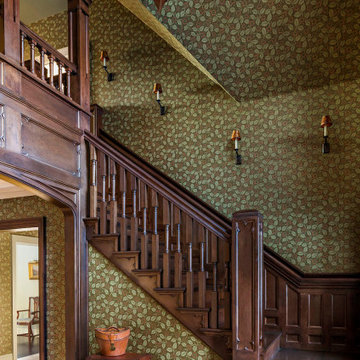
Inspiration for a large traditional l-shaped staircase in Bridgeport with wood railing.
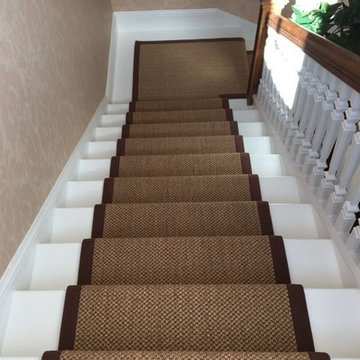
Our client chose a wool velvet by Ulster Carpets throughout six bedrooms, dressing rooms, landings and service staircases. The client opted for a bespoke taped stair runner carpet in Sisal by Crucial Trading from their Oriental collection to compliment the dark oak wood flooring, and age of the property. The carpet was cut to size on our first visit, taken to our workshop, and installed on our last day. The curved landing is a beautiful feature in this period property with the taped stair runner shadowing the curve perfectly.
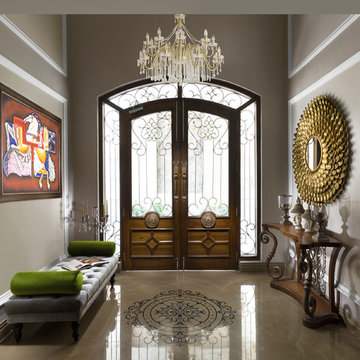
Inspiration for a traditional entry hall in Other with beige walls, a double front door, a brown front door and beige floor.
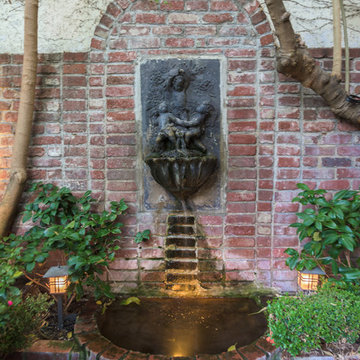
This is an example of a mid-sized traditional backyard patio in Los Angeles with a water feature, brick pavers and no cover.
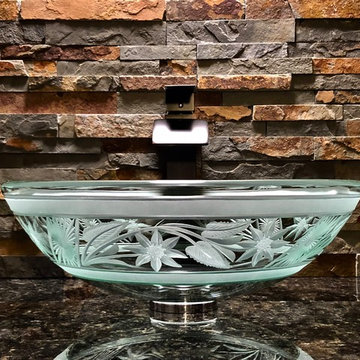
High end glass engraved vessel sink using stone and diamond wheels to achieve the rich cut engraving. Flower Border Design Photo provided by Elegant Glass Engraving Studio.
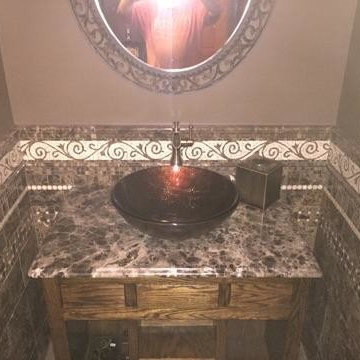
Dark Emperador marble on the walls and vanity top creates this stunning, monochromatic retreat.
This is an example of a mid-sized traditional master bathroom in New York with furniture-like cabinets, brown cabinets, an alcove shower, brown tile, marble, brown walls, porcelain floors, a vessel sink, marble benchtops, brown floor and an open shower.
This is an example of a mid-sized traditional master bathroom in New York with furniture-like cabinets, brown cabinets, an alcove shower, brown tile, marble, brown walls, porcelain floors, a vessel sink, marble benchtops, brown floor and an open shower.
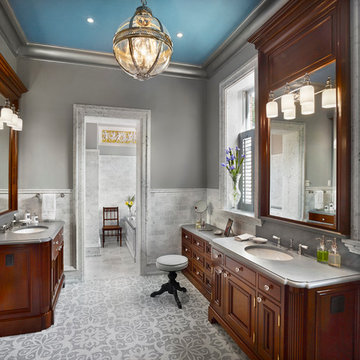
Halkin Mason Photography
This is an example of a large traditional master bathroom in Philadelphia with raised-panel cabinets, dark wood cabinets, multi-coloured tile, grey walls, marble floors, an undermount sink and marble benchtops.
This is an example of a large traditional master bathroom in Philadelphia with raised-panel cabinets, dark wood cabinets, multi-coloured tile, grey walls, marble floors, an undermount sink and marble benchtops.
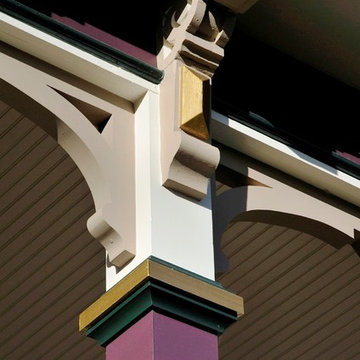
Complete renovation and restoration of decorative Victorian wood porch
This is an example of a traditional verandah in New York.
This is an example of a traditional verandah in New York.
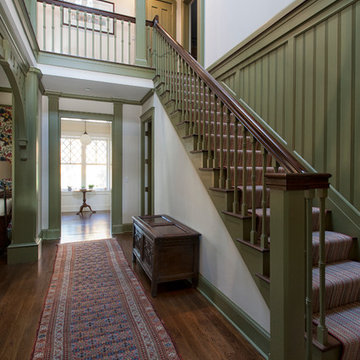
Doyle Coffin Architecture
+ Dan Lenore, Photgrapher
Inspiration for a mid-sized traditional wood l-shaped staircase in New York with painted wood risers.
Inspiration for a mid-sized traditional wood l-shaped staircase in New York with painted wood risers.
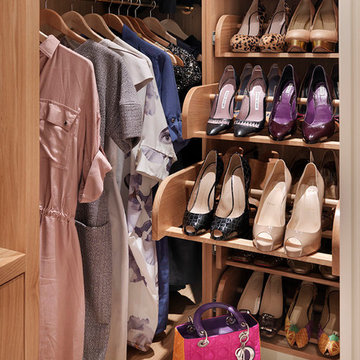
Shoe cupboard as well as dresses
by Tyler Mandic Ltd
Large traditional women's walk-in wardrobe in London with open cabinets, light wood cabinets and carpet.
Large traditional women's walk-in wardrobe in London with open cabinets, light wood cabinets and carpet.
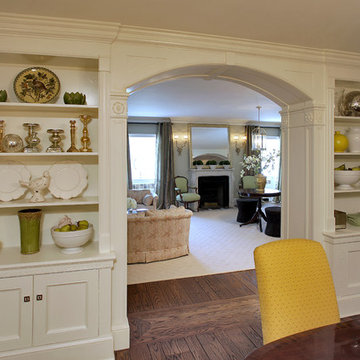
Inspiration for a large traditional kitchen/dining combo in DC Metro with green walls and medium hardwood floors.
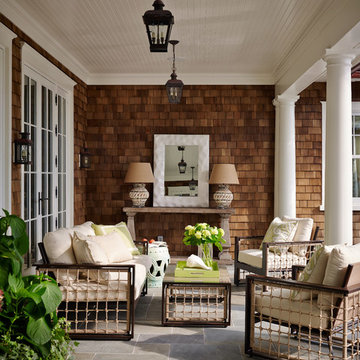
Lucas Allen
This is an example of a large traditional backyard patio in Jacksonville with tile and a roof extension.
This is an example of a large traditional backyard patio in Jacksonville with tile and a roof extension.
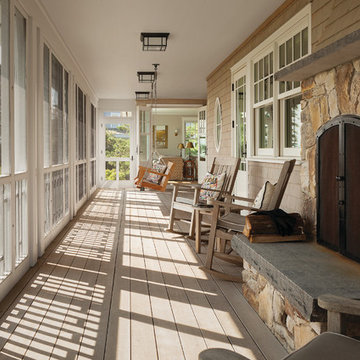
Architect: Russ Tyson, Whitten Architects
Photography By: Trent Bell Photography
“Excellent expression of shingle style as found in southern Maine. Exciting without being at all overwrought or bombastic.”
This shingle-style cottage in a small coastal village provides its owners a cherished spot on Maine’s rocky coastline. This home adapts to its immediate surroundings and responds to views, while keeping solar orientation in mind. Sited one block east of a home the owners had summered in for years, the new house conveys a commanding 180-degree view of the ocean and surrounding natural beauty, while providing the sense that the home had always been there. Marvin Ultimate Double Hung Windows stayed in line with the traditional character of the home, while also complementing the custom French doors in the rear.
The specification of Marvin Window products provided confidence in the prevalent use of traditional double-hung windows on this highly exposed site. The ultimate clad double-hung windows were a perfect fit for the shingle-style character of the home. Marvin also built custom French doors that were a great fit with adjacent double-hung units.
MARVIN PRODUCTS USED:
Integrity Awning Window
Integrity Casement Window
Marvin Special Shape Window
Marvin Ultimate Awning Window
Marvin Ultimate Casement Window
Marvin Ultimate Double Hung Window
Marvin Ultimate Swinging French Door
16,587 Brown Victorian Home Design Photos
5



















