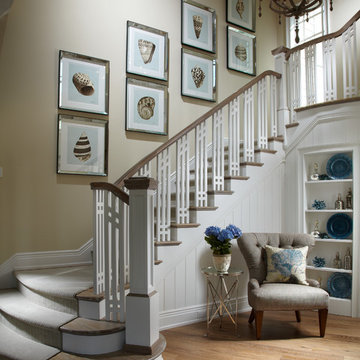Brown Wood Staircase Design Ideas

Inspiration for a large beach style wood u-shaped staircase in Geelong with glass railing.

Contemporary wood straight staircase in Melbourne with open risers, metal railing and brick walls.
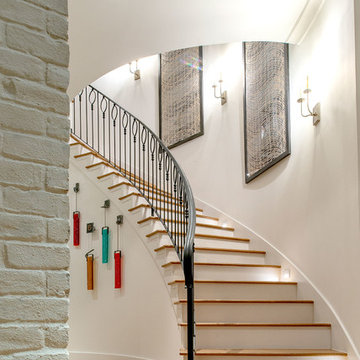
This is an example of a large transitional wood curved staircase in Houston with painted wood risers and metal railing.

Brian McWeeney
Photo of a transitional wood straight staircase in Dallas with painted wood risers and metal railing.
Photo of a transitional wood straight staircase in Dallas with painted wood risers and metal railing.
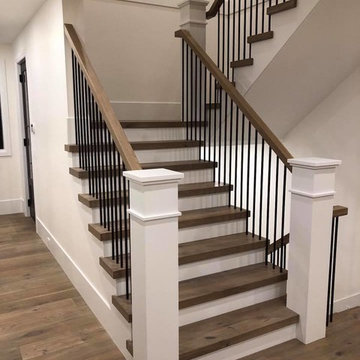
Photo of a large transitional wood u-shaped staircase in Vancouver with painted wood risers and mixed railing.

transformation d'un escalier classique en bois et aménagement de l'espace sous escalier en bureau contemporain. Création d'une bibliothèques et de nouvelles marches en bas de l'escalier, garde-corps en lames bois verticales en chêne
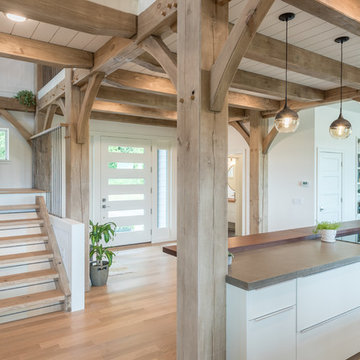
Mid-sized country wood u-shaped staircase in Minneapolis with open risers and mixed railing.
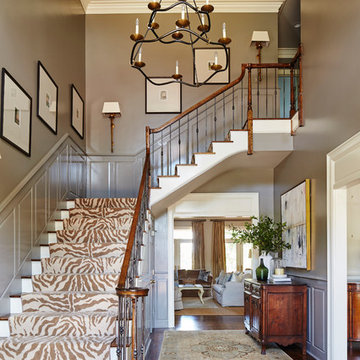
Transitional wood l-shaped staircase in Other with painted wood risers and mixed railing.
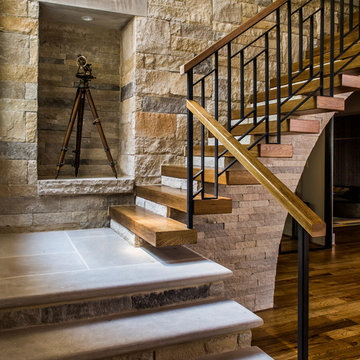
Custom stair railing, limestone wall, wood slab treads, and limestone landing and stairs. Photo by Jeff Herr Photography.
Inspiration for a country wood staircase in Atlanta with mixed railing.
Inspiration for a country wood staircase in Atlanta with mixed railing.
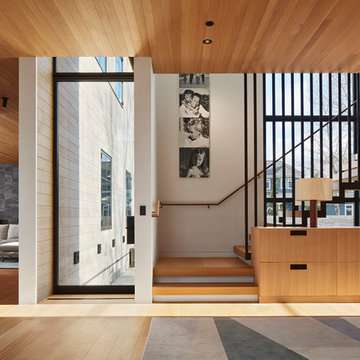
Steve Hall - Hall + Merrick Photographers
Contemporary wood l-shaped staircase in Chicago with wood risers and metal railing.
Contemporary wood l-shaped staircase in Chicago with wood risers and metal railing.
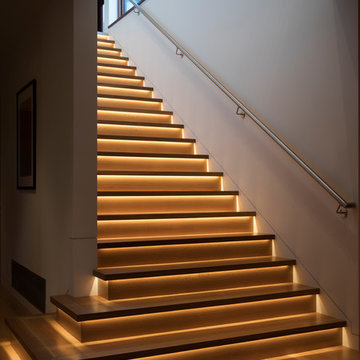
Photography by Paul Dyer
Photo of a mid-sized contemporary wood straight staircase in San Francisco with wood risers and metal railing.
Photo of a mid-sized contemporary wood straight staircase in San Francisco with wood risers and metal railing.
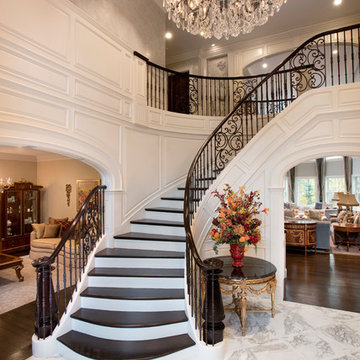
Photo by Shelly Harrison.
This is an example of a traditional wood curved staircase in Boston with painted wood risers and mixed railing.
This is an example of a traditional wood curved staircase in Boston with painted wood risers and mixed railing.
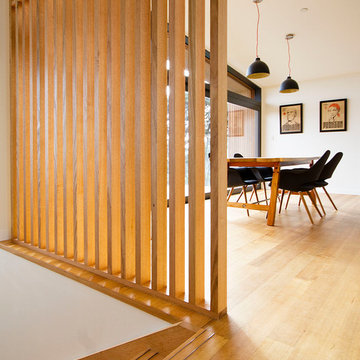
Claire Hamilton Photography
This is an example of a small beach style wood straight staircase in Auckland with wood risers and wood railing.
This is an example of a small beach style wood straight staircase in Auckland with wood risers and wood railing.
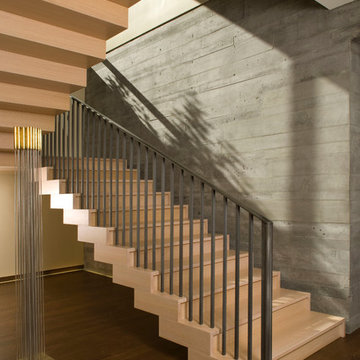
This is an example of a contemporary wood u-shaped staircase in Denver with wood risers.
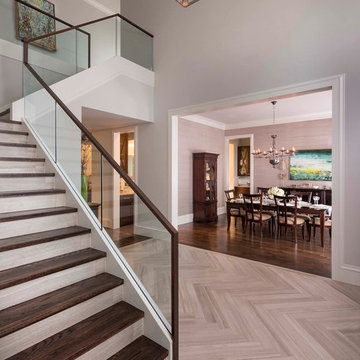
Photo of a transitional wood l-shaped staircase in Dallas with glass railing and tile risers.
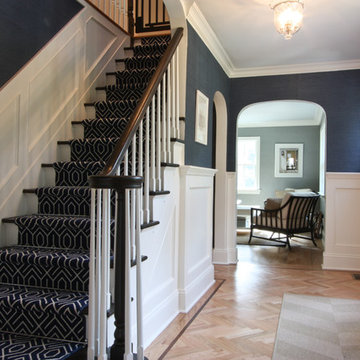
This foyer was updated with the addition of white paneling and new herringbone hardwood floors with a walnut border. The walls are covered in a navy blue grasscloth wallpaper from Thibaut. A navy and white geometric patterned stair-runner, held in place with stair rods capped with pineapple finials, further contributes to the home's coastal feel.
Photo by Mike Mroz of Michael Robert Construction
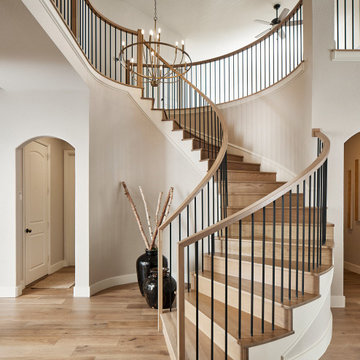
Designed by Chris Chumbley, USI Remodeling.
Remodeling is a personal choice that allows individuals to create space that aligns with their style preferences, functional requirements and lifestyle changes.

This Ohana model ATU tiny home is contemporary and sleek, cladded in cedar and metal. The slanted roof and clean straight lines keep this 8x28' tiny home on wheels looking sharp in any location, even enveloped in jungle. Cedar wood siding and metal are the perfect protectant to the elements, which is great because this Ohana model in rainy Pune, Hawaii and also right on the ocean.
A natural mix of wood tones with dark greens and metals keep the theme grounded with an earthiness.
Theres a sliding glass door and also another glass entry door across from it, opening up the center of this otherwise long and narrow runway. The living space is fully equipped with entertainment and comfortable seating with plenty of storage built into the seating. The window nook/ bump-out is also wall-mounted ladder access to the second loft.
The stairs up to the main sleeping loft double as a bookshelf and seamlessly integrate into the very custom kitchen cabinets that house appliances, pull-out pantry, closet space, and drawers (including toe-kick drawers).
A granite countertop slab extends thicker than usual down the front edge and also up the wall and seamlessly cases the windowsill.
The bathroom is clean and polished but not without color! A floating vanity and a floating toilet keep the floor feeling open and created a very easy space to clean! The shower had a glass partition with one side left open- a walk-in shower in a tiny home. The floor is tiled in slate and there are engineered hardwood flooring throughout.

滑り台のある階段部分です。階段下には隠れ家を計画しています。
Inspiration for a mid-sized modern wood staircase in Osaka with wood risers, metal railing and wallpaper.
Inspiration for a mid-sized modern wood staircase in Osaka with wood risers, metal railing and wallpaper.
Brown Wood Staircase Design Ideas
1
