Built-in Wardrobe Design Ideas
Refine by:
Budget
Sort by:Popular Today
1 - 20 of 1,500 photos
Item 1 of 3
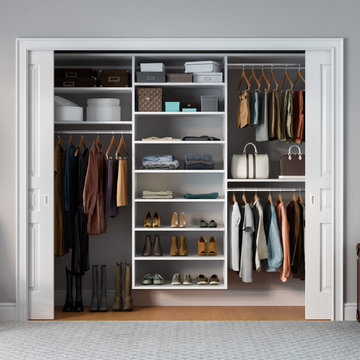
This simple, classic reach in closet includes space for long and medium hang clothes, accessories, shoes and more. On average, a custom designed storage system from California Closets will double or triple the storage capacity thru thoughtful design, like the double-hang shown on the right.
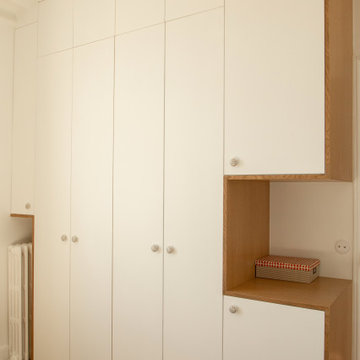
Ce projet nous a été confié par une famille qui a décidé d'investir dans une maison spacieuse à Maison Lafitte. L'objectif était de rénover cette maison de 160 m2 en lui redonnant des couleurs et un certain cachet. Nous avons commencé par les pièces principales. Nos clients ont apprécié l'exécution qui s'est faite en respectant les délais et le budget.
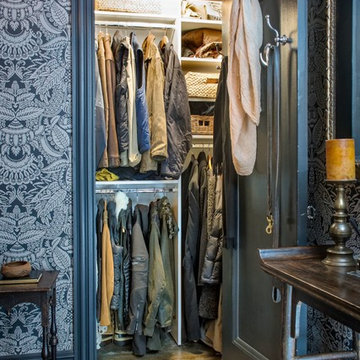
Inspiration for a small eclectic gender-neutral built-in wardrobe in Orange County with open cabinets, white cabinets and medium hardwood floors.
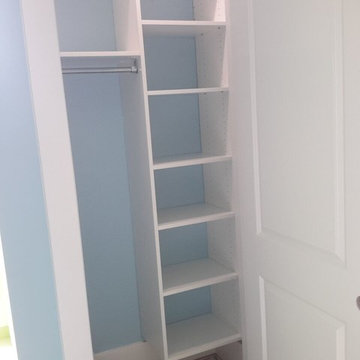
Reach-in closet featuring white ClosetMaid laminate.
Inspiration for a small traditional gender-neutral built-in wardrobe in Chicago with white cabinets.
Inspiration for a small traditional gender-neutral built-in wardrobe in Chicago with white cabinets.
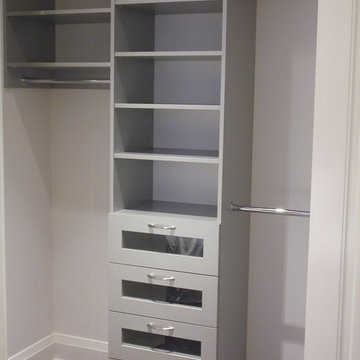
Bedroom Reach In Closet Organizer in Aluminum Finish. Soft-close drawers with shaker glass fronts by Komandor Canada
Small modern gender-neutral built-in wardrobe in Toronto with shaker cabinets and light wood cabinets.
Small modern gender-neutral built-in wardrobe in Toronto with shaker cabinets and light wood cabinets.
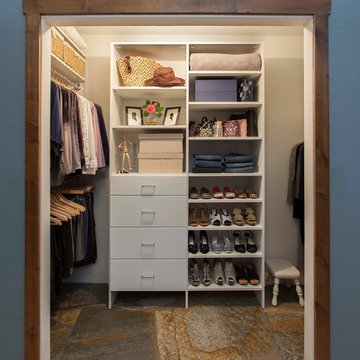
This is an example of a mid-sized transitional women's built-in wardrobe in Denver with flat-panel cabinets, white cabinets and slate floors.
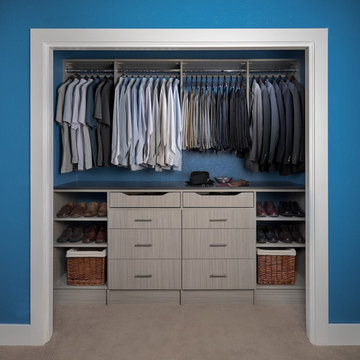
Men's reach in closet organizer with shelves and flat panel drawers in a concrete finish.
This is an example of a mid-sized contemporary men's built-in wardrobe in Orange County with flat-panel cabinets, light wood cabinets, carpet and beige floor.
This is an example of a mid-sized contemporary men's built-in wardrobe in Orange County with flat-panel cabinets, light wood cabinets, carpet and beige floor.
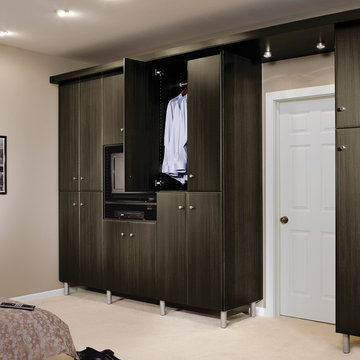
Photo of a mid-sized modern gender-neutral built-in wardrobe in Philadelphia with flat-panel cabinets, black cabinets and carpet.
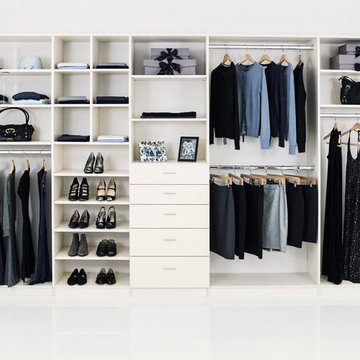
A reach-in closet - one of our specialties - works hard to store many of our most important possessions and with one of our custom closet organizers, you can literally double your storage.
Most reach-in closets start with a single hanging rod and shelf above it. Imagine adding multiple rods, custom-built trays, shelving, and cabinets that will utilize even the hard-to-reach areas behind the walls. Your closet organizer system will have plenty of space for your shoes, accessories, laundry, and valuables. We can do that, and more.
Please browse our gallery of custom closet organizers and start visualizing ideas for your own closet, and let your designer know which ones appeal to you the most. Have fun and keep in mind – this is just the beginning of all the storage solutions and customization we offer.

Alyssa Kirsten
Design ideas for a small contemporary gender-neutral built-in wardrobe in New York with flat-panel cabinets, white cabinets and light hardwood floors.
Design ideas for a small contemporary gender-neutral built-in wardrobe in New York with flat-panel cabinets, white cabinets and light hardwood floors.
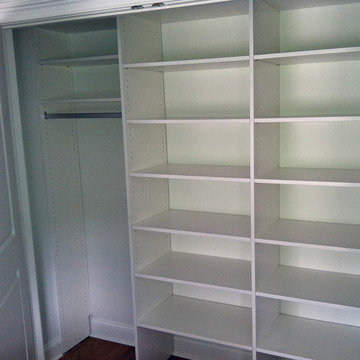
The client had a spare bedroom closet and they wanted to use it for storage. This reach in closet has 2 units with adjustable shelving and one unit for long hang and shelving above.
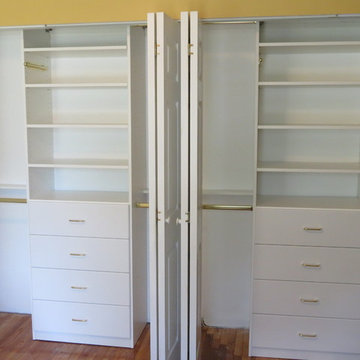
Our client lives in a turn-of-the-century home in Long Island where we’ve designed and installed custom closets as he has renovated the home. The master bedroom had an unwieldy and unsightly closet addition that a previous owner had installed. Working with Bill’s contractor, we made recommendations to change the structure of the closet to meld with the style of the home, and add new doors that would allow easy access to the reach-in-closet. The creative closet solutions included varying the depths of the units (drawers are deeper) so that the storage above the shelves is accessible for pillows and blankets. Now, Bill not only has a beautiful closet and readily accessible storage, but he has increased the resale value of his home by maximizing the closet space in the master bedroom. The closet organization ideas included sizing the drawers precisely to accommodate Bill's DVD collection, so that he can use those drawers for DVDs or clothing.
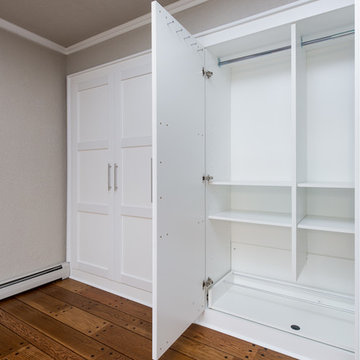
This is an example of a small transitional built-in wardrobe in New York with flat-panel cabinets, white cabinets and medium hardwood floors.
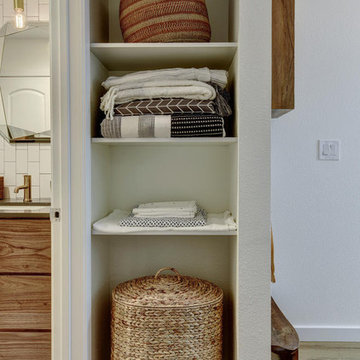
Photo of a small modern gender-neutral built-in wardrobe in Austin with open cabinets, white cabinets and light hardwood floors.
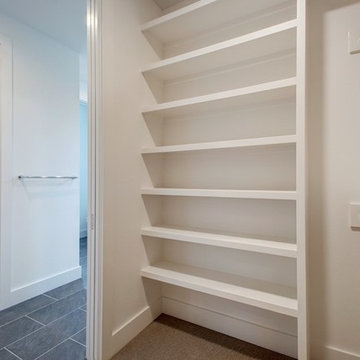
Small midcentury gender-neutral built-in wardrobe in Austin with open cabinets, white cabinets, carpet and beige floor.

In this teenager's room we converted a typical wall closet with bi-fold doors into a closet that looks amazing and provides storage for hanging clothes, drawers, folded clothes and shoes.
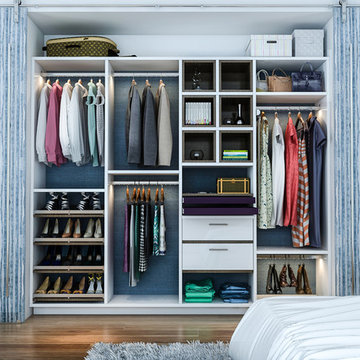
Our daily routine begins and ends in the closet, so we believe it should be a place of peace, organization and beauty. When it comes to the custom design of one of the most personal rooms in your home, we want to transform your closet and make space for everything. With an inspired closet design you are able to easily find what you need, take charge of your morning routine, and discover a feeling of harmony to carry you throughout your day.
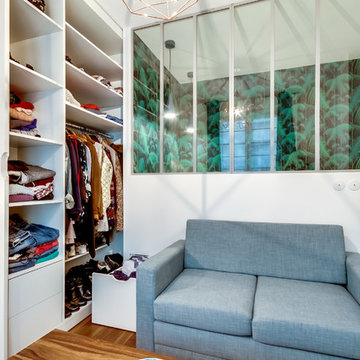
Le projet : Aux Batignolles, un studio parisien de 25m2 laissé dans son jus avec une minuscule cuisine biscornue dans l’entrée et une salle de bains avec WC, vieillotte en plein milieu de l’appartement.
La jeune propriétaire souhaite revoir intégralement les espaces pour obtenir un studio très fonctionnel et clair.
Notre solution : Nous allons faire table rase du passé et supprimer tous les murs. Grâce à une surélévation partielle du plancher pour les conduits sanitaires, nous allons repenser intégralement l’espace tout en tenant compte de différentes contraintes techniques.
Une chambre en alcôve surélevée avec des rangements tiroirs dissimulés en dessous, dont un avec une marche escamotable, est créée dans l’espace séjour. Un dressing coulissant à la verticale complète les rangements et une verrière laissera passer la lumière. La salle de bains est équipée d’une grande douche à l’italienne et d’un plan vasque sur-mesure avec lave-linge encastré. Les WC sont indépendants. La cuisine est ouverte sur le séjour et est équipée de tout l’électroménager nécessaire avec un îlot repas très convivial. Un meuble d’angle menuisé permet de ranger livres et vaisselle.
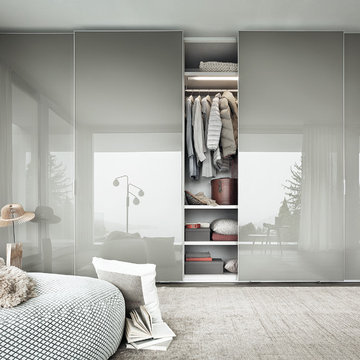
Lema sliding glass wardrobe systems. They can be designed to your specifications. Shown here in glass.
Mid-sized modern gender-neutral built-in wardrobe in New York with glass-front cabinets, white cabinets, dark hardwood floors and brown floor.
Mid-sized modern gender-neutral built-in wardrobe in New York with glass-front cabinets, white cabinets, dark hardwood floors and brown floor.
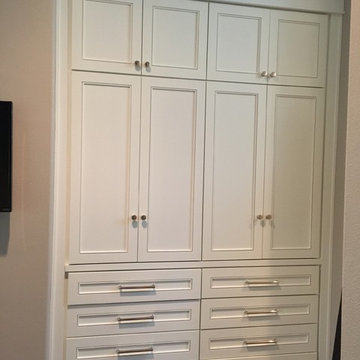
To make more space in the clients master bedroom, a built-in cabinet w/drawers was added in an alcove - Jennifer Ballard Interiors
This is an example of a small traditional gender-neutral built-in wardrobe in Portland with recessed-panel cabinets, white cabinets and dark hardwood floors.
This is an example of a small traditional gender-neutral built-in wardrobe in Portland with recessed-panel cabinets, white cabinets and dark hardwood floors.
Built-in Wardrobe Design Ideas
1