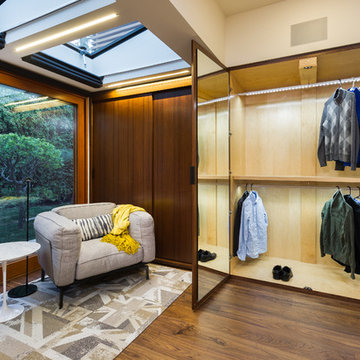Built-in Wardrobe Design Ideas with Dark Wood Cabinets
Refine by:
Budget
Sort by:Popular Today
1 - 20 of 357 photos
Item 1 of 3
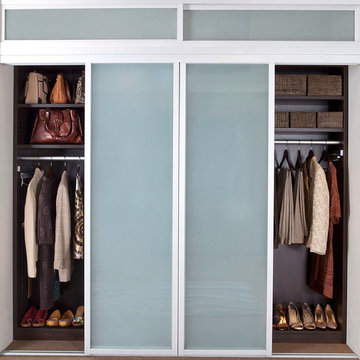
The framed glass sliding doors we offer can enclose an existing closet, divide a room or create a contemporary and hidden storage solution where there is limited space. Our aluminum sliding door frames are available with solid and wood grain finishes. The frame style and choice of glass you select are sure to give the completed design the function you need with the striking impact you want.
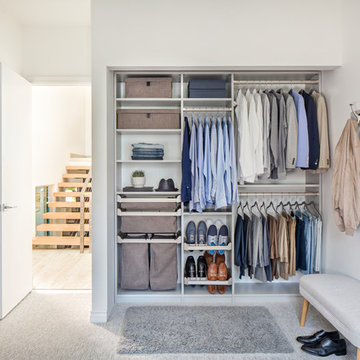
Bins, pull-out racks, and plenty of custom cabinet space keep clothing grouped and easily accessible.
Small traditional men's built-in wardrobe with open cabinets, dark wood cabinets, carpet and grey floor.
Small traditional men's built-in wardrobe with open cabinets, dark wood cabinets, carpet and grey floor.
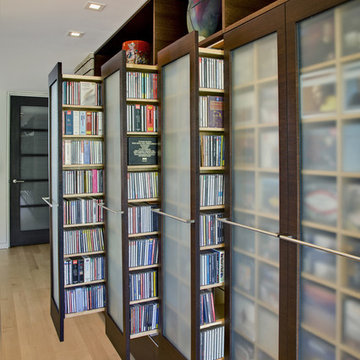
Our client initially asked us to assist with selecting materials and designing a guest bath for their new Tucson home. Our scope of work progressively expanded into interior architecture and detailing, including the kitchen, baths, fireplaces, stair, custom millwork, doors, guardrails, and lighting for the residence – essentially everything except the furniture. The home is loosely defined by a series of thick, parallel walls supporting planar roof elements floating above the desert floor. Our approach was to not only reinforce the general intentions of the architecture but to more clearly articulate its meaning. We began by adopting a limited palette of desert neutrals, providing continuity to the uniquely differentiated spaces. Much of the detailing shares a common vocabulary, while numerous objects (such as the elements of the master bath – each operating on their own terms) coalesce comfortably in the rich compositional language.
Photo Credit: William Lesch
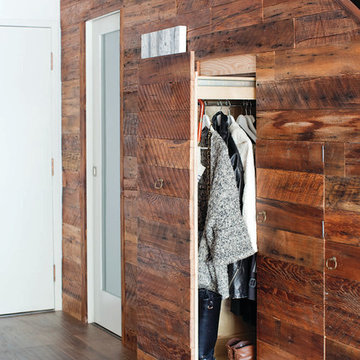
Design ideas for a contemporary gender-neutral built-in wardrobe in Vancouver with flat-panel cabinets, dark wood cabinets and dark hardwood floors.
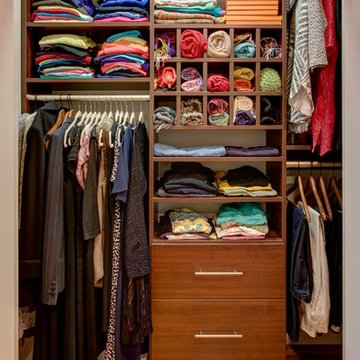
Inspiration for a small transitional gender-neutral built-in wardrobe in New York with flat-panel cabinets, dark wood cabinets, medium hardwood floors and beige floor.
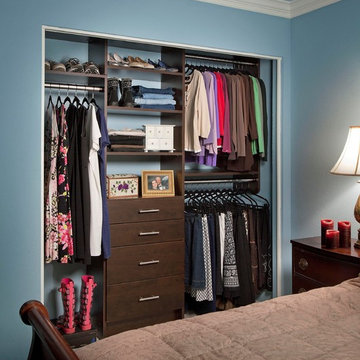
Classic Reach-In design seen here in a modern Chocolate finish. This design provides more than ample hanging area for this compact space while also offering integrated drawer storage with (2) extra deep and (2) standard "Easy-Slide" Drawers.
Call Today to schedule your free in home consultation, and be sure to ask about our monthly promotions.
Tailored Living® & Premier Garage® Grand Strand / Mount Pleasant
OFFICE: 843-957-3309
EMAIL: jsnash@tailoredliving.com
WEB: tailoredliving.com/myrtlebeach
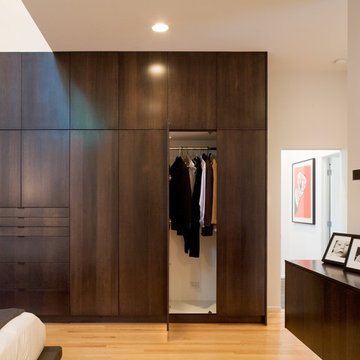
This contemporary renovation makes no concession towards differentiating the old from the new. Rather than razing the entire residence an effort was made to conserve what elements could be worked with and added space where an expanded program required it. Clad with cedar, the addition contains a master suite on the first floor and two children’s rooms and playroom on the second floor. A small vegetated roof is located adjacent to the stairwell and is visible from the upper landing. Interiors throughout the house, both in new construction and in the existing renovation, were handled with great care to ensure an experience that is cohesive. Partition walls that once differentiated living, dining, and kitchen spaces, were removed and ceiling vaults expressed. A new kitchen island both defines and complements this singular space.
The parti is a modern addition to a suburban midcentury ranch house. Hence, the name “Modern with Ranch.”
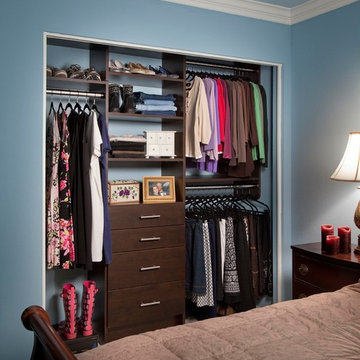
Photo of a small transitional women's built-in wardrobe in Denver with flat-panel cabinets, dark wood cabinets and carpet.
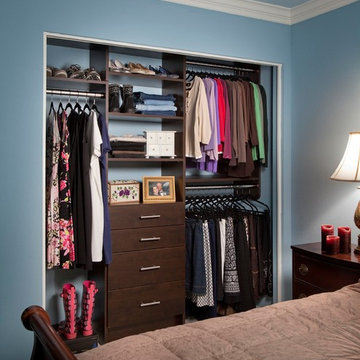
Woman's reach in closet, chocolate pear modern panel, nickel bar pull handles.
Inspiration for a small transitional women's built-in wardrobe in Phoenix with flat-panel cabinets, dark wood cabinets and carpet.
Inspiration for a small transitional women's built-in wardrobe in Phoenix with flat-panel cabinets, dark wood cabinets and carpet.
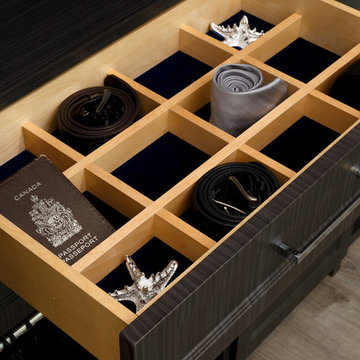
Men's built-in wardrobe in Vancouver with flat-panel cabinets, dark wood cabinets and light hardwood floors.
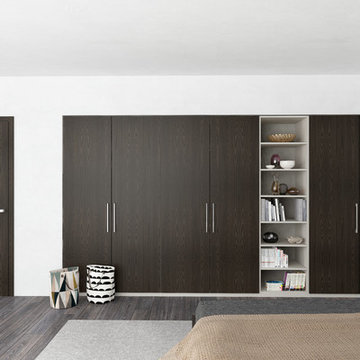
Mid-sized modern built-in wardrobe in New York with flat-panel cabinets and dark wood cabinets.
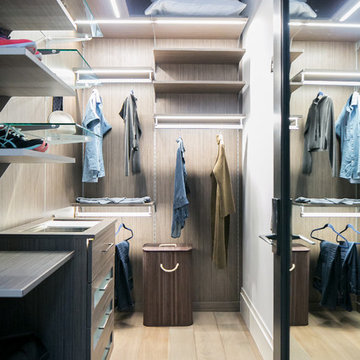
Small Closet Organization
Interior Design Firm, Robeson Design
Closet Factory (Denver)
Contractor, Earthwood Custom Remodeling, Inc.
Cabinetry, Exquisite Kitchen Design (Denver)
Photos by Ryan Garvin
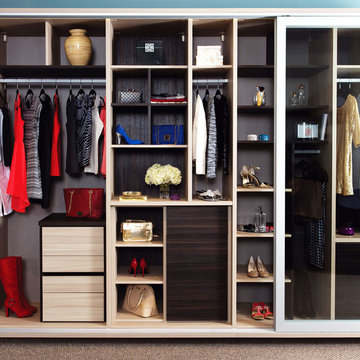
This two-tone reach in closet displays clothing, accessories and shoes in an open design. Utilizing all the vertical space in this closet helps maximize the storage capacity and provides ample storage for everyday items.
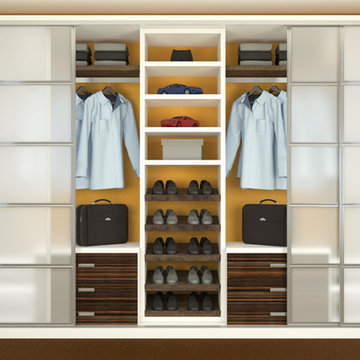
Our daily routine begins and ends in the closet, so we believe it should be a place of peace, organization and beauty. When it comes to the custom design of one of the most personal rooms in your home, we want to transform your closet and make space for everything. With an inspired closet design you are able to easily find what you need, take charge of your morning routine, and discover a feeling of harmony to carry you throughout your day.
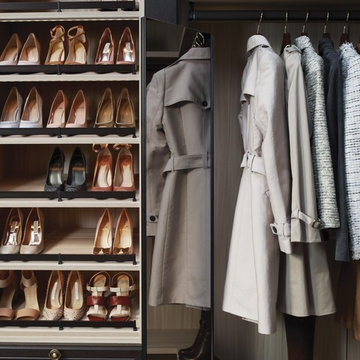
Closet Shoe Shelves & Slide-Out Mirror
This is an example of a small contemporary gender-neutral built-in wardrobe in Charleston with open cabinets and dark wood cabinets.
This is an example of a small contemporary gender-neutral built-in wardrobe in Charleston with open cabinets and dark wood cabinets.
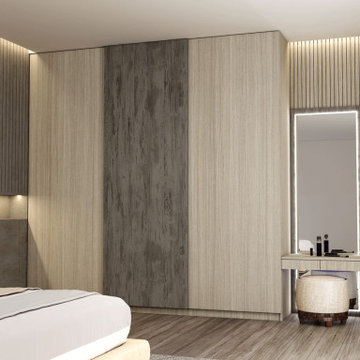
Slide into the world of wooden Sliding Wooden Wardrobes with Inspired Elements. Our Wooden Sliding Doors comes with a dressing unit in Cleaf Sable & Cleaf Matrix Finish. To view more, you can check out our Wooden Hinged Wardrobe in Sepia Gladstone Oak Finish and design and plan your favourite home furniture at Inspired Elements.
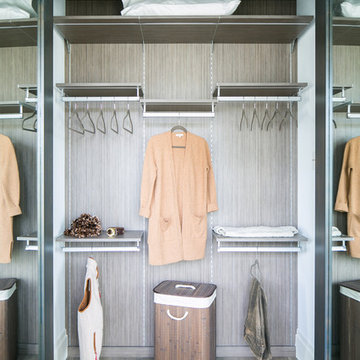
Small Closet Organization
Interior Design Firm, Robeson Design
Closet Factory (Denver)
Contractor, Earthwood Custom Remodeling, Inc.
Cabinetry, Exquisite Kitchen Design (Denver)
Photos by Ryan Garvin
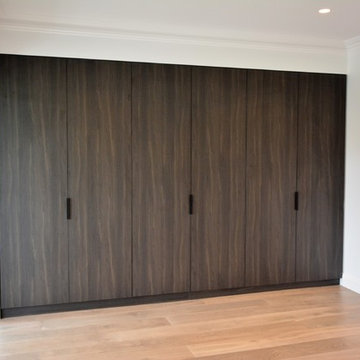
This is an example of a large modern gender-neutral built-in wardrobe in Sydney with flat-panel cabinets and dark wood cabinets.
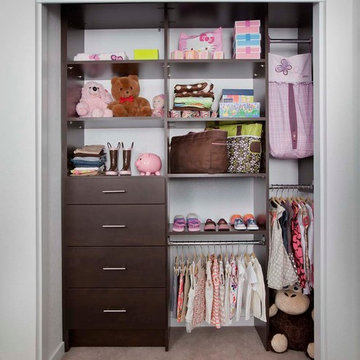
Design ideas for a small transitional women's built-in wardrobe in Denver with flat-panel cabinets, dark wood cabinets and carpet.
Built-in Wardrobe Design Ideas with Dark Wood Cabinets
1
