Built-in Wardrobe Design Ideas with Raised-panel Cabinets
Refine by:
Budget
Sort by:Popular Today
1 - 20 of 270 photos
Item 1 of 3
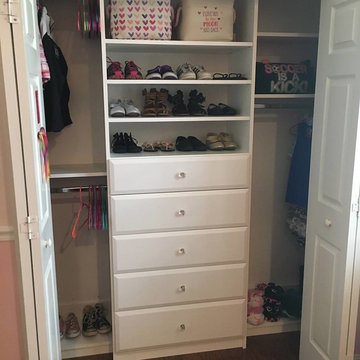
The children’s closets in my client’s new home had Home Depot systems installed by the previous owner. Because those systems are pre-fab, they don’t utilize every inch of space properly. Plus, drawers did not close properly and the shelves were thin and cracking. I designed new spaces for them that maximize each area and gave them more storage. My client said all three children were so happy with their new closets that they have been keeping them neat and organized!
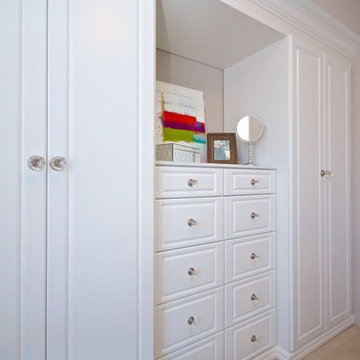
This was a reach in closet initially with sliding doors. Client wanted to rip out the existing closet and doors to build a wall unit. No furniture was going in the bedroom, so the closet had to hold everything. We did hanging areas behind the doors, and drawers under the countertop
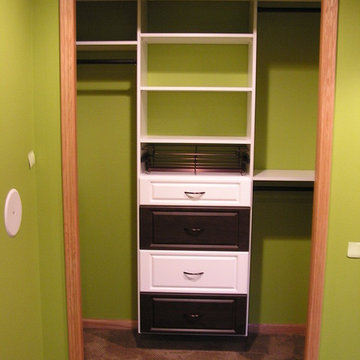
Tailored Living makes the most of your reach-in closets. You don't need to live with just a shelf and pole. We can add more shelves, more hanging, and more space with our custom designs.
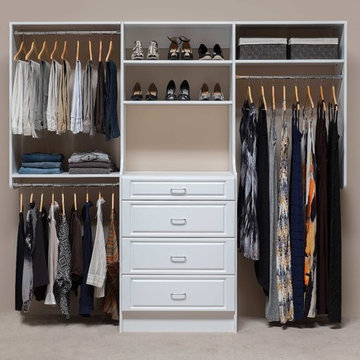
Small transitional women's built-in wardrobe in Denver with raised-panel cabinets, white cabinets and carpet.
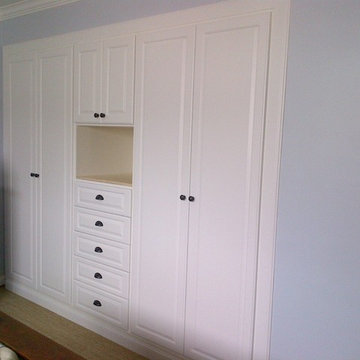
The challenge on this project is very common in the beach areas of LA--how to maximize storage when you have very little closet space. To address this issue and also provide an attractive accent to the home, we worked with the client to design and build custom cabinets into the space of her prior reach-in closet. We utilized clean, white raised panel cabinetry with plenty of drawers, as well as hanging space and shelves behind the cabinet doors. This complemented the traditional decor of the home.
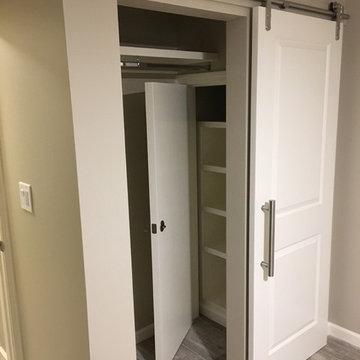
A solid core raised panel closet door installed with simple, cleanly designed stainless steel barn door hardware. The hidden floor mounted door guide, eliminates the accommodation of door swing radius while maximizing bedroom floor space and affording a versatile furniture layout. Wood look distressed porcelain plank floor tile flows seamlessly from the bedroom into the closet with a privacy lock off closet and custom built-in shelving unit.
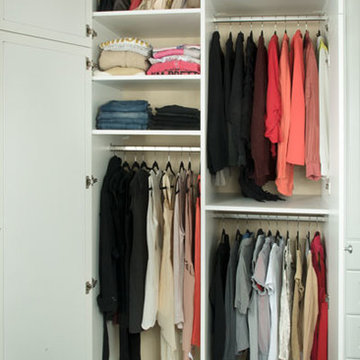
Designed by Katy Shannon of Closet Works
Customized sections particular to the length of the items to be hanged were included, allowing categorization of attire from elegant formalwear to casual and lightweight blouses.
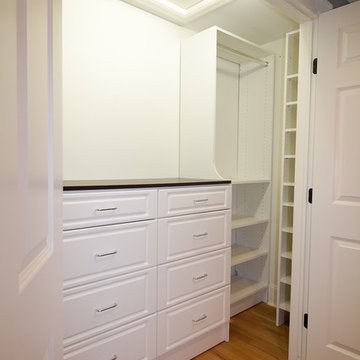
Young boys closet. The hutch normally include upper shelves, or even doors, but due to the attic access panel above, these were left off.
Design ideas for a mid-sized traditional gender-neutral built-in wardrobe in New York with raised-panel cabinets, white cabinets and medium hardwood floors.
Design ideas for a mid-sized traditional gender-neutral built-in wardrobe in New York with raised-panel cabinets, white cabinets and medium hardwood floors.
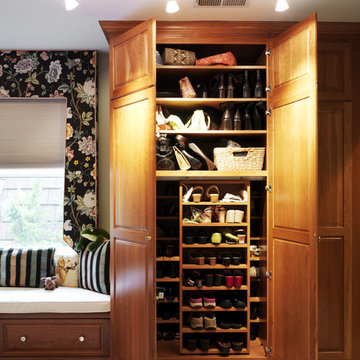
Design ideas for a traditional built-in wardrobe in DC Metro with raised-panel cabinets and medium wood cabinets.
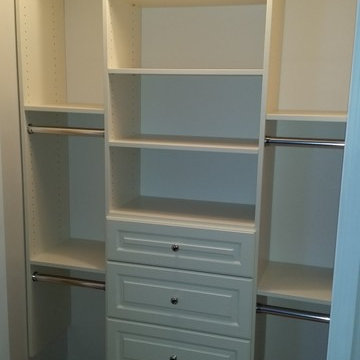
We started with a stripped-out reach-in, and created a closet customized to accommodate tiny clothing. The components are Bisque and the hardware is polished chrome.
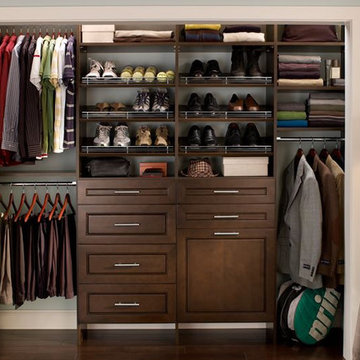
Inspiration for a small contemporary men's built-in wardrobe in Toronto with raised-panel cabinets, dark wood cabinets, dark hardwood floors and brown floor.
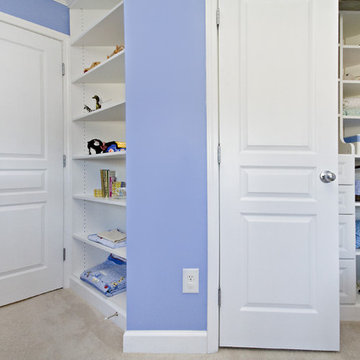
A wonderful client of ours contacted us one day to say she was having her first child and needed help with a storage problem. The problem was a strange angled closet in her new baby's room. More drawer space, hanging space, and shelving were all needed, along with space for all those wonderful new toys. This closet remodel solved all these concerns and created a wonderful way to display books, toys, games, and all those beautiful new baby clothes. A stunning additional to any baby's room, this build-out fits with the deep blues and dark stained furniture of the space.
copyright 2011 marilyn peryer photography
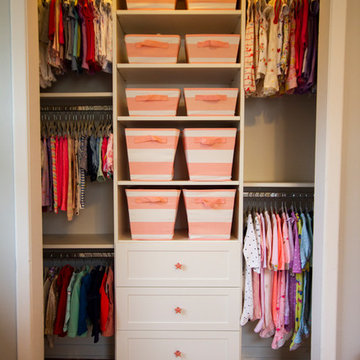
Perfect nursery closet for your new addition to the family. This design features double hanging, also triple hanging which is very popular for a nursery closet. As your child grows you will enjoy the flexibility of your Bella Systems Closet. The triple hang can later be reconfigured as needed, perhaps to anther double hang or a long hanging section.
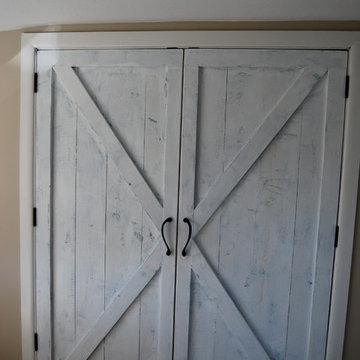
Large country gender-neutral built-in wardrobe in Burlington with raised-panel cabinets, white cabinets and medium hardwood floors.
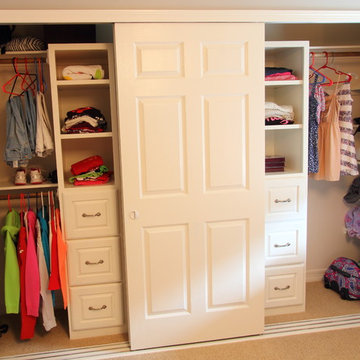
Photo Credit: Harry Durham
This is an example of a mid-sized transitional women's built-in wardrobe in Houston with raised-panel cabinets, white cabinets and carpet.
This is an example of a mid-sized transitional women's built-in wardrobe in Houston with raised-panel cabinets, white cabinets and carpet.
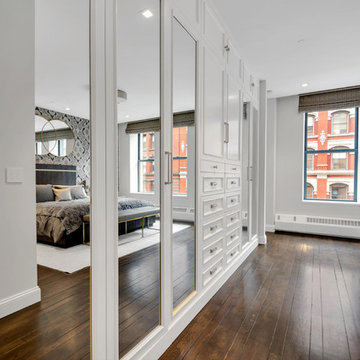
Tina Gallo http://tinagallophotography.com
Inspiration for a large traditional gender-neutral built-in wardrobe in New York with raised-panel cabinets, white cabinets, dark hardwood floors and brown floor.
Inspiration for a large traditional gender-neutral built-in wardrobe in New York with raised-panel cabinets, white cabinets, dark hardwood floors and brown floor.
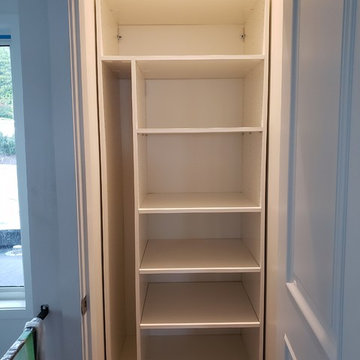
This is an example of a mid-sized modern gender-neutral built-in wardrobe in Vancouver with raised-panel cabinets and white cabinets.
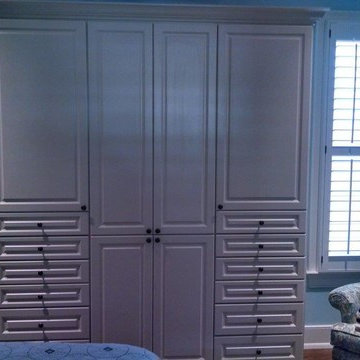
This is an example of a small traditional gender-neutral built-in wardrobe in Louisville with raised-panel cabinets, white cabinets, medium hardwood floors and brown floor.
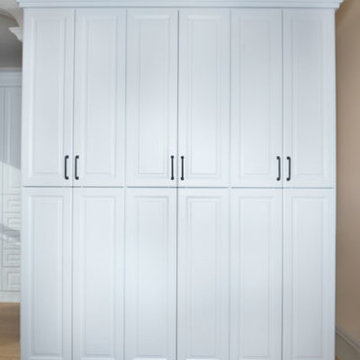
Designed by Tim Higbee of Closet Works
The overall closet design is separated into his and her sections. The design is kept timeless and classic, while budget conscious, through the use of white laminate which matches the painted woodwork throughout the home, raised panel door and drawer fronts, and oil rubbed bronze hardware.
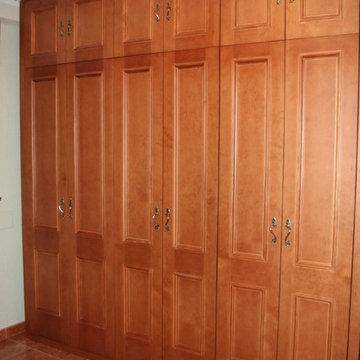
Frente Armario Clásico.
Photo of a mid-sized contemporary gender-neutral built-in wardrobe in Malaga with raised-panel cabinets and medium wood cabinets.
Photo of a mid-sized contemporary gender-neutral built-in wardrobe in Malaga with raised-panel cabinets and medium wood cabinets.
Built-in Wardrobe Design Ideas with Raised-panel Cabinets
1