Built-in Wardrobe Design Ideas with Recessed-panel Cabinets
Sort by:Popular Today
1 - 20 of 248 photos
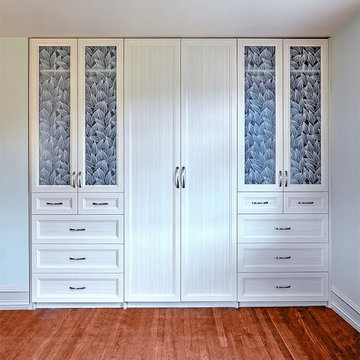
This built-in custom wardrobe provides additional storage when you don't have enough closet space.
Inspiration for a transitional gender-neutral built-in wardrobe in Philadelphia with recessed-panel cabinets, white cabinets and medium hardwood floors.
Inspiration for a transitional gender-neutral built-in wardrobe in Philadelphia with recessed-panel cabinets, white cabinets and medium hardwood floors.
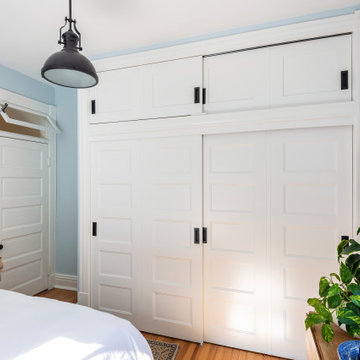
We created better access to the storage above the doors by replacing drywall with new custom by-pass doors and putting a "floor" between the main closet and upper storage.
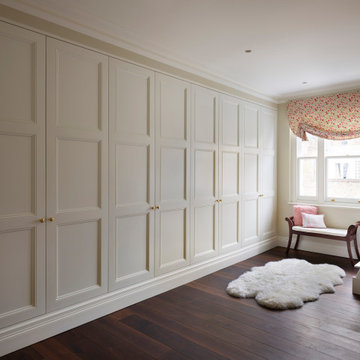
A full refurbishment of a beautiful four-storey Victorian town house in Holland Park. We had the pleasure of collaborating with the client and architects, Crawford and Gray, to create this classic full interior fit-out.
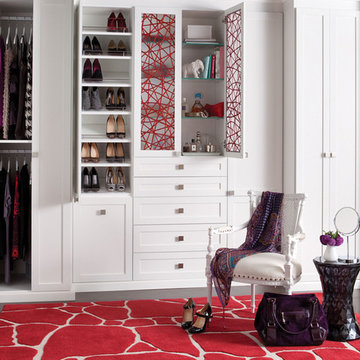
Elegant White Wardrobe with Red Ecoresin Accents
This is an example of a large eclectic women's built-in wardrobe in Seattle with recessed-panel cabinets, white cabinets and dark hardwood floors.
This is an example of a large eclectic women's built-in wardrobe in Seattle with recessed-panel cabinets, white cabinets and dark hardwood floors.
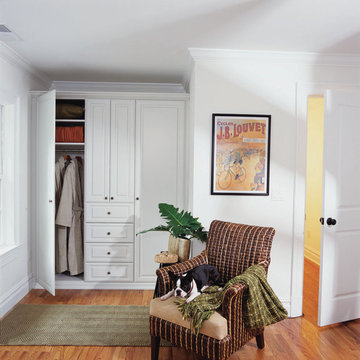
Wardrobes are designed to accommodate your clothes, style and space. If your home lacks a closet in the bedroom, a built-in wardrobe can solve your storage problems. This beautiful white painted built-in wardrobe with raised panel doors and base and crown molding turns this hard to use corner into extra storage space. Large wardrobe cabinets deliver a sufficient amount of hanging space for extra storage. With more depth, you are able to hang long clothing with enough room underneath to store your favorite footwear. Front to back hanging rods provide a generous amount of hanging space. Visualizing your available clothing options face on will cut down the time it takes to mix and match the perfect ensemble. Top shelves offer enough space to hold your extra pillows and bulkier linens. Top shelves are also a convenient place to store your exclusive handbags in a upright positions to avoid damage.
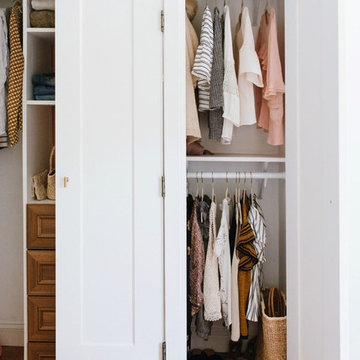
Design ideas for a transitional built-in wardrobe in Toronto with recessed-panel cabinets, medium wood cabinets, medium hardwood floors and brown floor.
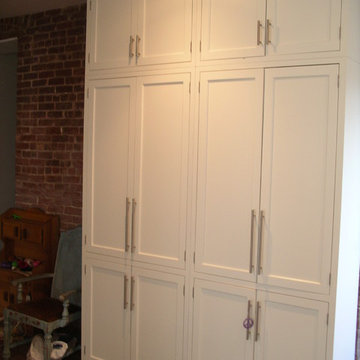
Michelle T
Photo of a mid-sized modern gender-neutral built-in wardrobe in New York with recessed-panel cabinets, white cabinets and medium hardwood floors.
Photo of a mid-sized modern gender-neutral built-in wardrobe in New York with recessed-panel cabinets, white cabinets and medium hardwood floors.
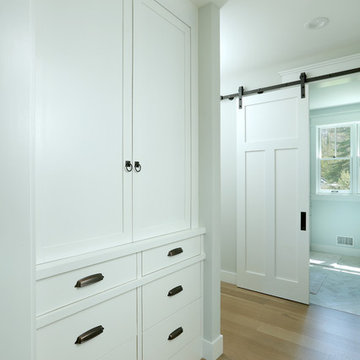
Builder: Boone Construction
Photographer: M-Buck Studio
This lakefront farmhouse skillfully fits four bedrooms and three and a half bathrooms in this carefully planned open plan. The symmetrical front façade sets the tone by contrasting the earthy textures of shake and stone with a collection of crisp white trim that run throughout the home. Wrapping around the rear of this cottage is an expansive covered porch designed for entertaining and enjoying shaded Summer breezes. A pair of sliding doors allow the interior entertaining spaces to open up on the covered porch for a seamless indoor to outdoor transition.
The openness of this compact plan still manages to provide plenty of storage in the form of a separate butlers pantry off from the kitchen, and a lakeside mudroom. The living room is centrally located and connects the master quite to the home’s common spaces. The master suite is given spectacular vistas on three sides with direct access to the rear patio and features two separate closets and a private spa style bath to create a luxurious master suite. Upstairs, you will find three additional bedrooms, one of which a private bath. The other two bedrooms share a bath that thoughtfully provides privacy between the shower and vanity.
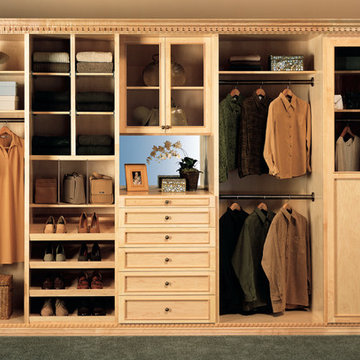
Mid-sized contemporary gender-neutral built-in wardrobe in Los Angeles with recessed-panel cabinets, light wood cabinets and carpet.
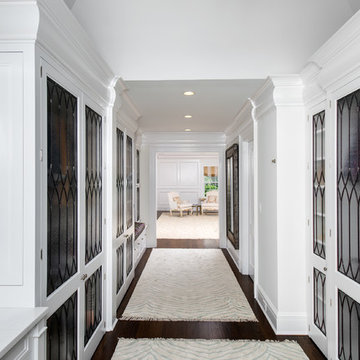
This is an example of a traditional gender-neutral built-in wardrobe in New York with recessed-panel cabinets, white cabinets and dark hardwood floors.
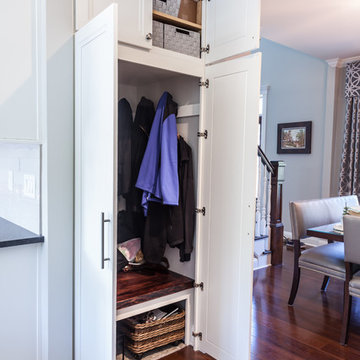
Expansive open concept in the bright airy kitchen, pro range and 48" refrigerator, large island, wine refrigerator in this white warm kitchen
Photos by Chris Veith
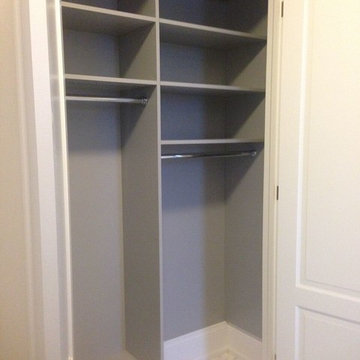
Mid-sized traditional built-in wardrobe in Toronto with recessed-panel cabinets and white cabinets.
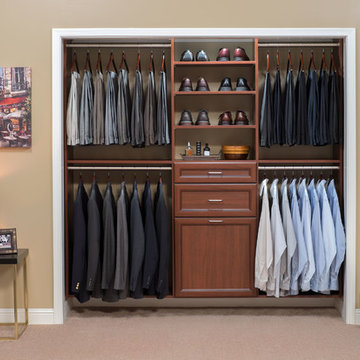
A small reach in with draws and hamper in Warm Cognac. This double hang design and shoe space is perfect for any man.
Inspiration for a small men's built-in wardrobe in New York with recessed-panel cabinets, medium wood cabinets and carpet.
Inspiration for a small men's built-in wardrobe in New York with recessed-panel cabinets, medium wood cabinets and carpet.
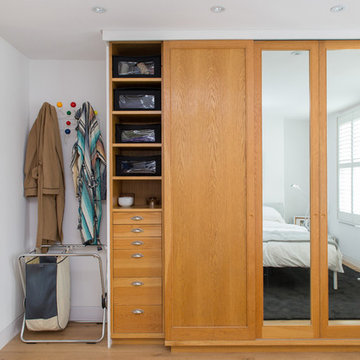
Contemporary gender-neutral built-in wardrobe in London with recessed-panel cabinets, medium wood cabinets and light hardwood floors.
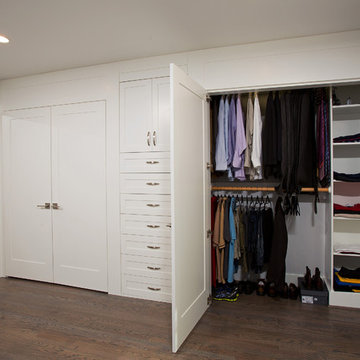
Master bedroom "his" and "her" closets provide ample space for organized clothing. The TV is hidden in the top cabinet between the closets: the doors open and tuck back in the sides to "disappear".
Architect Erin May, Photographer Greg Hadley.
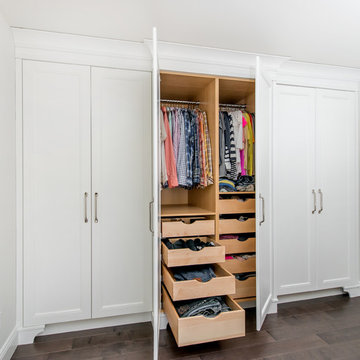
Maple dove tail drawers provide excellent pull out storage.
Redl Kitchens
156 Jessop Avenue
Saskatoon, SK S7N 1Y4
10341-124th Street
Edmonton, AB T5N 3W1
1733 McAra St
Regina, SK, S4N 6H5
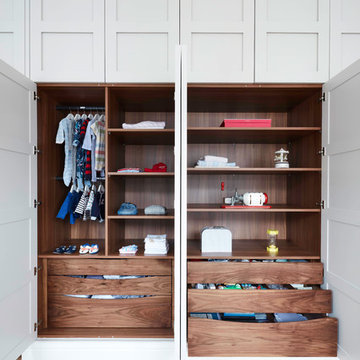
Polly Tootal
Inspiration for a large traditional gender-neutral built-in wardrobe in London with medium hardwood floors, recessed-panel cabinets, grey cabinets and beige floor.
Inspiration for a large traditional gender-neutral built-in wardrobe in London with medium hardwood floors, recessed-panel cabinets, grey cabinets and beige floor.
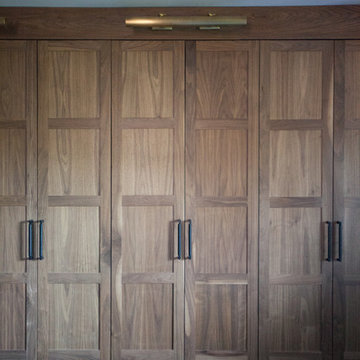
Inspiration for a mid-sized contemporary gender-neutral built-in wardrobe in Los Angeles with recessed-panel cabinets and medium wood cabinets.
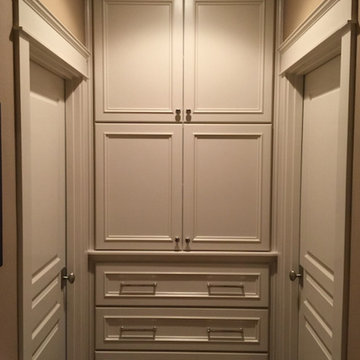
A beautiful linen closet, with cedar lined drawers was created in a dead space in the clients hallway.
Design ideas for a small traditional gender-neutral built-in wardrobe in Portland with recessed-panel cabinets and white cabinets.
Design ideas for a small traditional gender-neutral built-in wardrobe in Portland with recessed-panel cabinets and white cabinets.
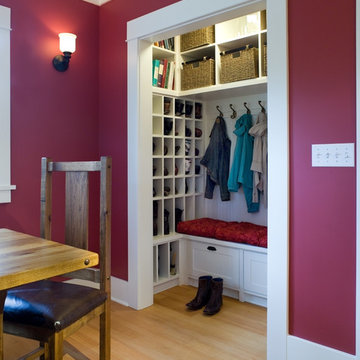
Architect: Carol Sundstrom, AIA
Contractor: Adams Residential Contracting
Photography: © Dale Lang, 2010
Photo of a mid-sized traditional gender-neutral built-in wardrobe in Seattle with recessed-panel cabinets, white cabinets and light hardwood floors.
Photo of a mid-sized traditional gender-neutral built-in wardrobe in Seattle with recessed-panel cabinets, white cabinets and light hardwood floors.
Built-in Wardrobe Design Ideas with Recessed-panel Cabinets
1