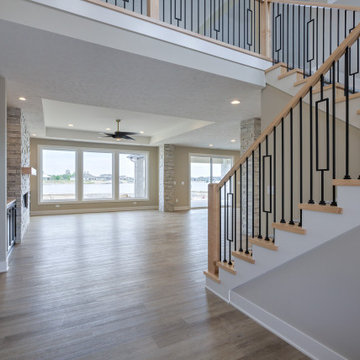Carpeted Staircase Design Ideas
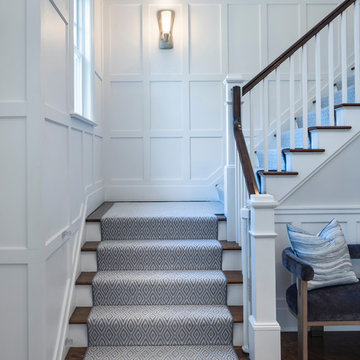
John Neitzel
Design ideas for a large transitional carpeted l-shaped staircase in Miami with carpet risers and wood railing.
Design ideas for a large transitional carpeted l-shaped staircase in Miami with carpet risers and wood railing.
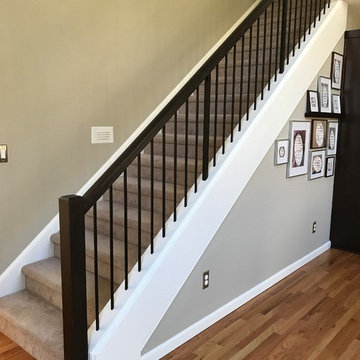
Alder post and railing with metal balusters.
Portland Stair Company
Photo of a mid-sized midcentury carpeted straight staircase in Portland with carpet risers and mixed railing.
Photo of a mid-sized midcentury carpeted straight staircase in Portland with carpet risers and mixed railing.
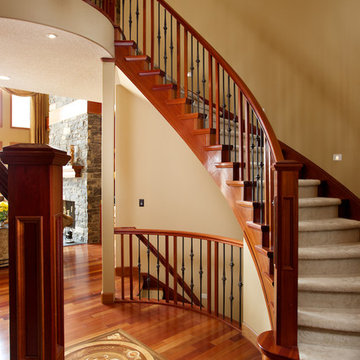
Ryan Patrick Kelly Photographs
Design ideas for a large traditional carpeted u-shaped staircase in Edmonton with wood risers and mixed railing.
Design ideas for a large traditional carpeted u-shaped staircase in Edmonton with wood risers and mixed railing.
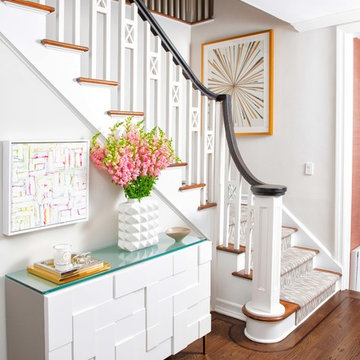
Chuan Ding
This is an example of a mid-sized transitional carpeted l-shaped staircase in New York with carpet risers and wood railing.
This is an example of a mid-sized transitional carpeted l-shaped staircase in New York with carpet risers and wood railing.
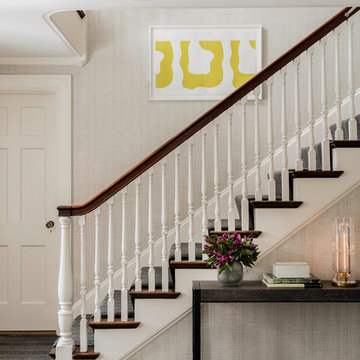
Photography by Michael J. Lee
Design ideas for a mid-sized transitional carpeted straight staircase in Boston with carpet risers and wood railing.
Design ideas for a mid-sized transitional carpeted straight staircase in Boston with carpet risers and wood railing.
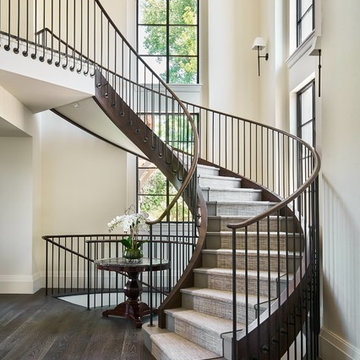
This is an example of a large traditional carpeted curved staircase in Denver with carpet risers and metal railing.
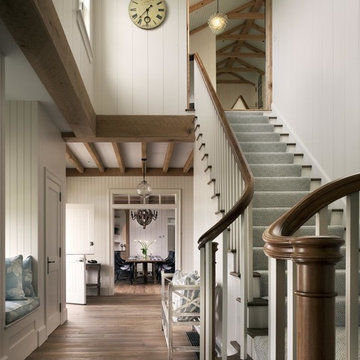
Durston Saylor
Photo of a mid-sized beach style carpeted l-shaped staircase in Providence with wood risers.
Photo of a mid-sized beach style carpeted l-shaped staircase in Providence with wood risers.
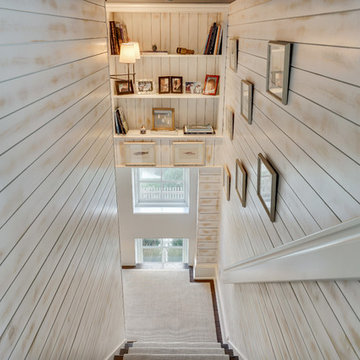
Motion City Media
Inspiration for a mid-sized carpeted l-shaped staircase in New York with carpet risers and wood railing.
Inspiration for a mid-sized carpeted l-shaped staircase in New York with carpet risers and wood railing.
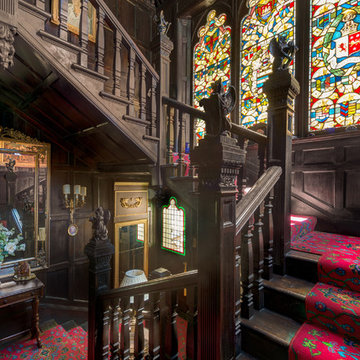
Stunning panelled staircase and stained-glass windows in a fully renovated Lodge House in the Strawberry Hill Gothic Style. c1883 Warfleet Creek, Dartmouth, South Devon. Colin Cadle Photography, Photo Styling by Jan
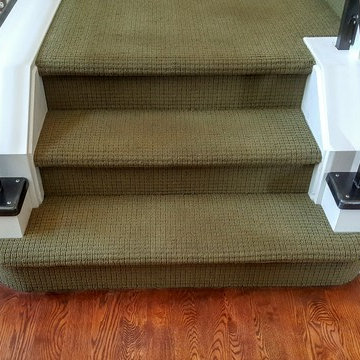
This client sent us a photo of a railing they liked that they had found on pinterest. Their railing before this beautiful metal one was wood, bulky, and white. They didn't feel that it represented them and their style in any way. We had to come with some solutions to make this railing what is, such as the custom made base plates at the base of the railing. The clients are thrilled to have a railing that makes their home feel like "their home." This was a great project and really enjoyed working with they clients. This is a flat bar railing, with floating bends, custom base plates, and an oak wood cap.
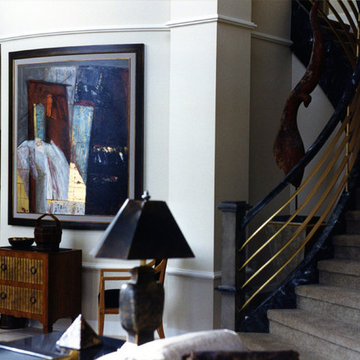
Austin-Murphy Design
Large eclectic carpeted staircase in Seattle with carpet risers.
Large eclectic carpeted staircase in Seattle with carpet risers.
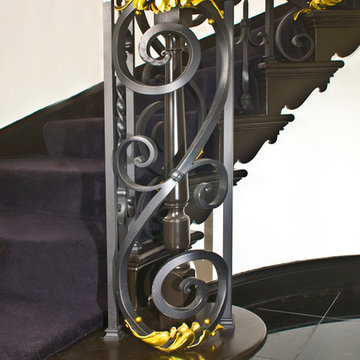
Detail of newel post, custom wrought iron railing and cast brass-plated leaves, original wood handrail. Black velvet stair carpet, black woodwork, black granite floor.
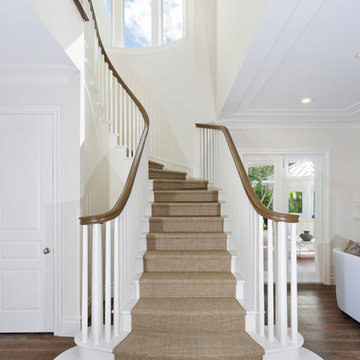
Staircase
Design ideas for a mid-sized beach style carpeted spiral staircase in Other with wood risers and wood railing.
Design ideas for a mid-sized beach style carpeted spiral staircase in Other with wood risers and wood railing.
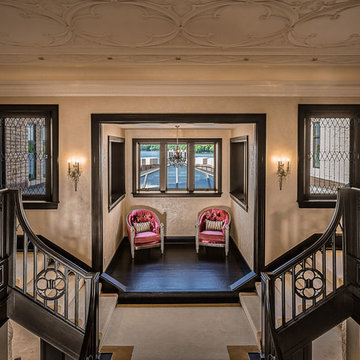
Photo Credit: Edgar Visuals
Expansive traditional carpeted straight staircase in Milwaukee with wood risers and wood railing.
Expansive traditional carpeted straight staircase in Milwaukee with wood risers and wood railing.
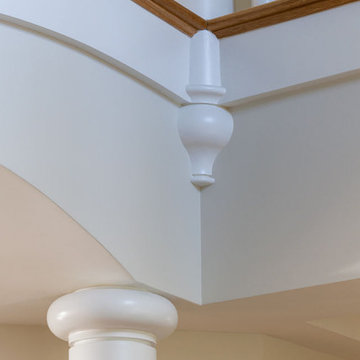
Pleasant Heights is a newly constructed home that sits atop a large bluff in Chatham overlooking Pleasant Bay, the largest salt water estuary on Cape Cod.
-
Two classic shingle style gambrel roofs run perpendicular to the main body of the house and flank an entry porch with two stout, robust columns. A hip-roofed dormer—with an arch-top center window and two tiny side windows—highlights the center above the porch and caps off the orderly but not too formal entry area. A third gambrel defines the garage that is set off to one side. A continuous flared roof overhang brings down the scale and helps shade the first-floor windows. Sinuous lines created by arches and brackets balance the linear geometry of the main mass of the house and are playful and fun. A broad back porch provides a covered transition from house to landscape and frames sweeping views.
-
Inside, a grand entry hall with a curved stair and balcony above sets up entry to a sequence of spaces that stretch out parallel to the shoreline. Living, dining, kitchen, breakfast nook, study, screened-in porch, all bedrooms and some bathrooms take in the spectacular bay view. A rustic brick and stone fireplace warms the living room and recalls the finely detailed chimney that anchors the west end of the house outside.
-
PSD Scope Of Work: Architecture, Landscape Architecture, Construction |
Living Space: 6,883ft² |
Photography: Brian Vanden Brink |
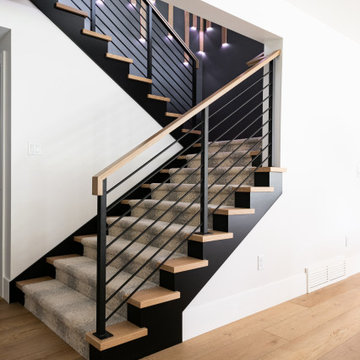
This feature stairwell wall is tricked out with individual lights in each custom oak strip. Lights change color.
Design ideas for an expansive modern carpeted u-shaped staircase in Salt Lake City with carpet risers, metal railing and panelled walls.
Design ideas for an expansive modern carpeted u-shaped staircase in Salt Lake City with carpet risers, metal railing and panelled walls.
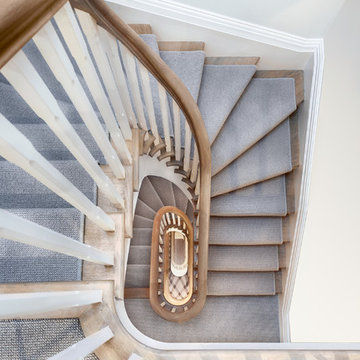
Tim Clarke-Payton
Photo of a large contemporary carpeted u-shaped staircase in London with wood risers and wood railing.
Photo of a large contemporary carpeted u-shaped staircase in London with wood risers and wood railing.
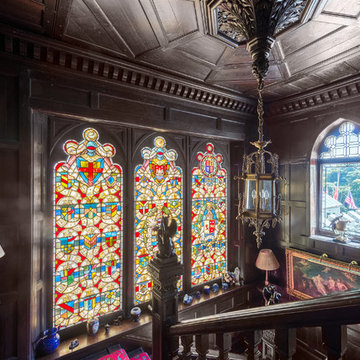
Stunning panelled staircase and stained-glass windows in a fully renovated Lodge House in the Strawberry Hill Gothic Style. c1883 Warfleet Creek, Dartmouth, South Devon. Colin Cadle Photography, Photo Styling by Jan
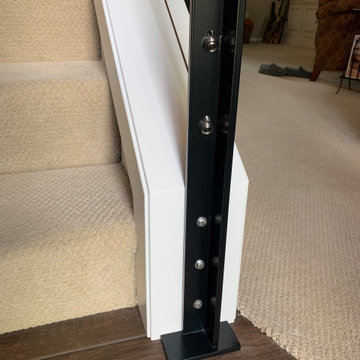
Metal post with cable end fittings
Inspiration for a mid-sized transitional carpeted straight staircase in Portland with carpet risers and mixed railing.
Inspiration for a mid-sized transitional carpeted straight staircase in Portland with carpet risers and mixed railing.
Carpeted Staircase Design Ideas
1
