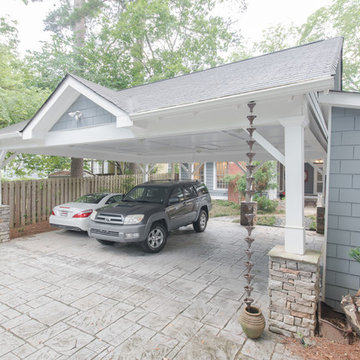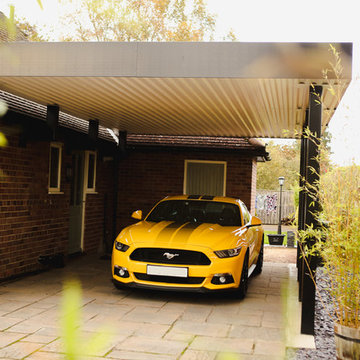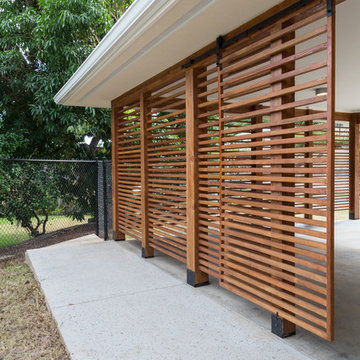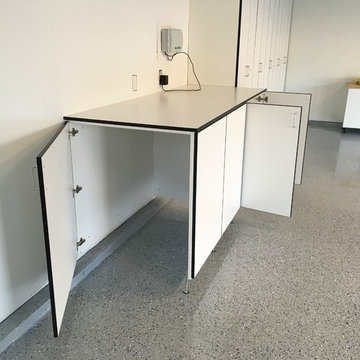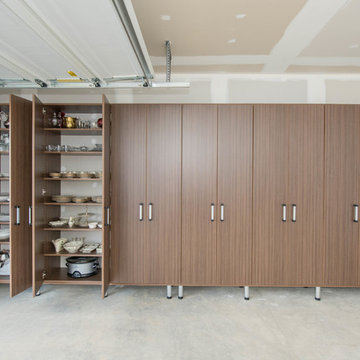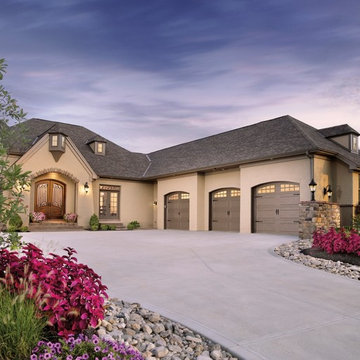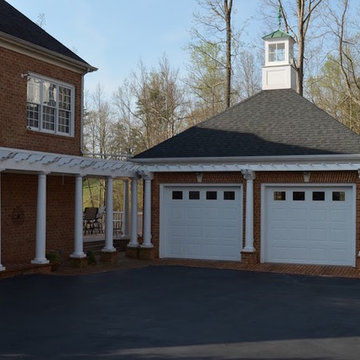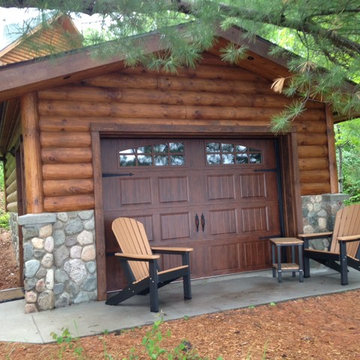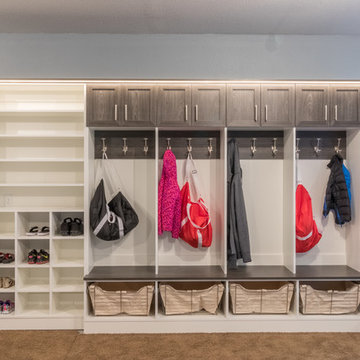Garage
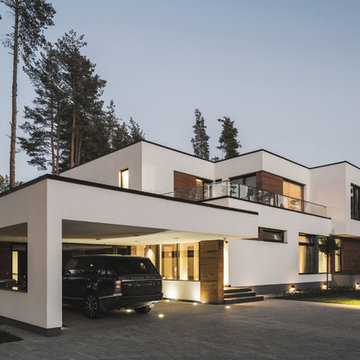
Дмитрий Цыренщиков
Inspiration for a large contemporary attached two-car carport in Saint Petersburg.
Inspiration for a large contemporary attached two-car carport in Saint Petersburg.
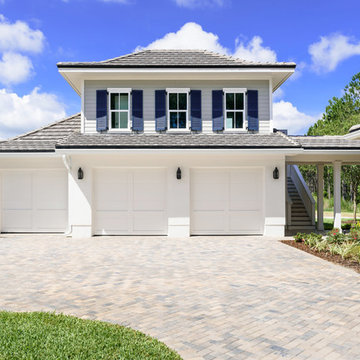
The Tidewater Model includes a detached 3 car garage and guest house!
Expansive beach style detached three-car carport in Jacksonville.
Expansive beach style detached three-car carport in Jacksonville.
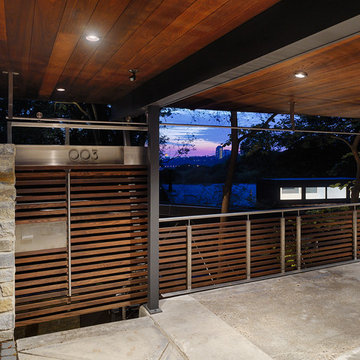
Ryan Kurtz
Design ideas for a mid-sized midcentury detached two-car carport in Cincinnati.
Design ideas for a mid-sized midcentury detached two-car carport in Cincinnati.
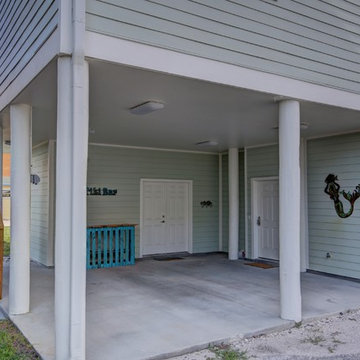
This is a small beach cottage constructed in Indian shores. Because of site limitations, we build the home tall and maximized the ocean views.
It's a great example of a well built moderately priced beach home where value and durability was a priority to the client.
Cary John
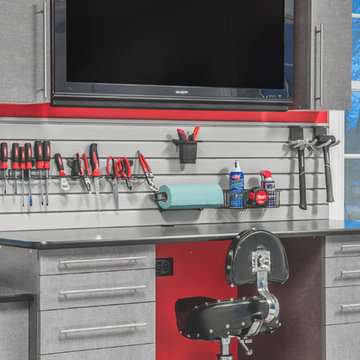
Slatwall allows you to keep your most-used tools handy, and moveable accessories allow you to tailor everything to your needs.
Photo by Bradshaw Photography
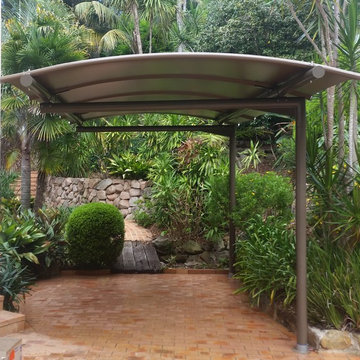
Outrigger Awnings Cantilevered Carport Awning blends in well with this beautifuly landscaped garden
This is an example of a contemporary one-car carport in Sydney.
This is an example of a contemporary one-car carport in Sydney.
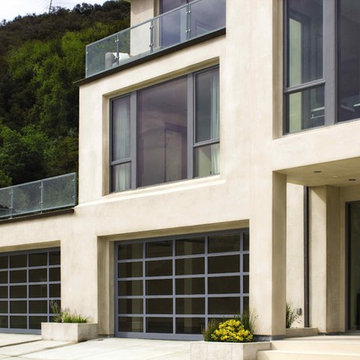
Our aluminum glass garage doors come in two different model numbers – Model 8800 and Model 8850. These modern - contemporary garage doors are made of glass and aluminum to complement a modern home's clean design and look. The large full view glass panels beautifully fuse indoor and outdoor spaces, enhancing a home's glass expanses and patios – all while their rugged, anodized aluminum construction makes them virtually maintenance-free.
Visit our website to contact your local Wayne Dalton dealer for more information about model availability and pricing in your region.
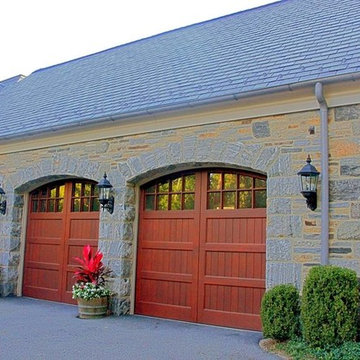
Design ideas for a large arts and crafts attached three-car carport in New York.
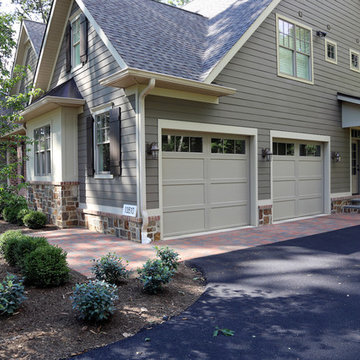
This beautiful custom built home features two 10′ x 8′ Carriage House Collection garage doors which help accent the stone and siding. Overhead Door’s Carriage House Collection featuring sleek insulated steel construction allowing for elegance and strength. Model style 301 was chosen with a baked-on Clay polyester paint finish and 6-window square top glass option.
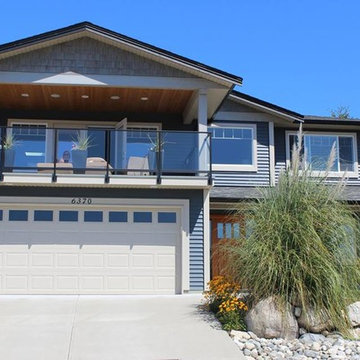
Clopay Garage Door
Clear DSB Windows, White
https://www.facebook.com/CanadianDoormaster/home
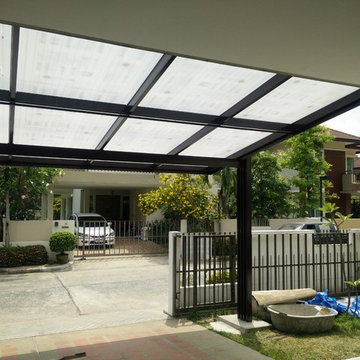
Extension of garage roof
Problem; Existing roof garrage was not cover 2 cars. Natural light is required during day time as well as heat protection. New structure can not be solidly attached to exisiting ones due to their defferent ratio of settlement.
Solution; Applied light weight roof material on its light gage steel frame. "PLEGLAS" Heatstop Cool Blue a celled acrylic with their translucent and heat stop use to be a roofing material due to its caracteristic and their 30 years warantee of yellowing.
Attachment to exisiting was also matter to its construction. Hinge method was applied to take the their load transferred to existing beam. Part of the load was bared by piles and pile caps a both columns.
Credit; Pete Dannett
3
