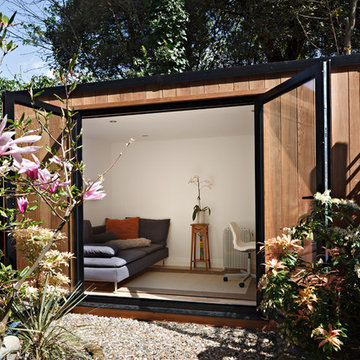Search results for "Computer room" in Home Design Ideas

Inspiration for a contemporary study room in New York with blue walls, dark hardwood floors and a built-in desk.
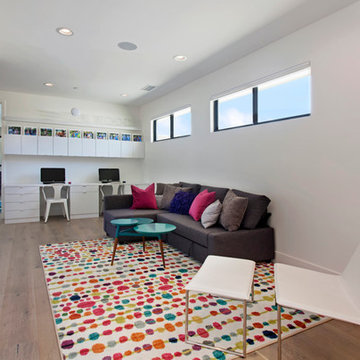
This is an example of a large contemporary study room in Orange County with white walls, light hardwood floors, no fireplace and a built-in desk.
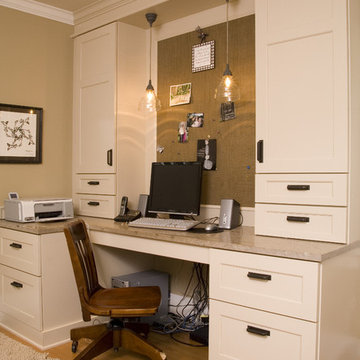
Command Central: This room is the renovated home office that was once a small guest room. It is right off the kitchen on the main floor, so it made a great location for the family home office. The cabinetry is the same style and color as the kitchen so one room flows nicely with the next. The countertop is a warm grey limestone with shells and fossils appearing in the stone. The wall behind the desk and in between the wall cabinets is covered with a tack board that is then covered with a burlap material. The deep drawers to the left make a perfect location for long rolls of wrapping paper.
Photography by Northlight Photography.
Find the right local pro for your project
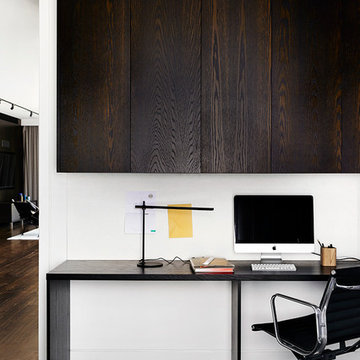
www.tesskelly.net
http://sisalla.com.au/
Contemporary study room in Melbourne with white walls, carpet and a freestanding desk.
Contemporary study room in Melbourne with white walls, carpet and a freestanding desk.
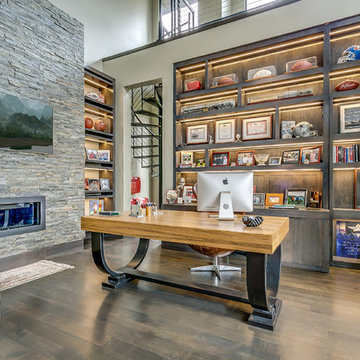
Inspiration for a transitional study room in Dallas with beige walls, dark hardwood floors, a ribbon fireplace and a freestanding desk.
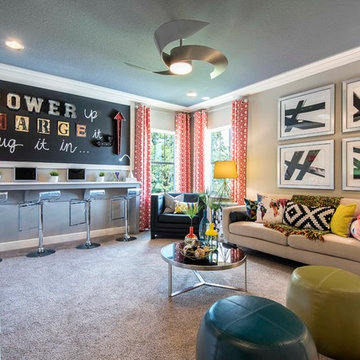
How cool is this bonus room - turned - teen tech station & hangout? Our designers custom made the blackboard wall, and designed a computer workstation built-in, creating not only a functional room - but the coolest hangout!
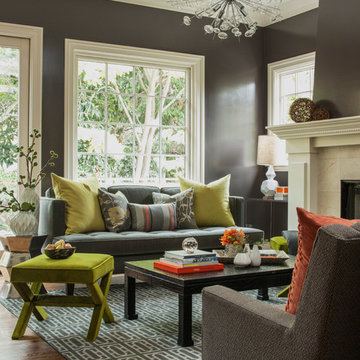
Dark gray tones are juxtaposed with bright shades of yellow, green, and orange in this funky and fun living room. Framed white windows emphasize the view while nature-inspired patterns and organic décor blur the lines between the indoors and out. A contemporary chandelier serves as a statement piece while a white mantel and stone fireplace create a strong focal point within the room.
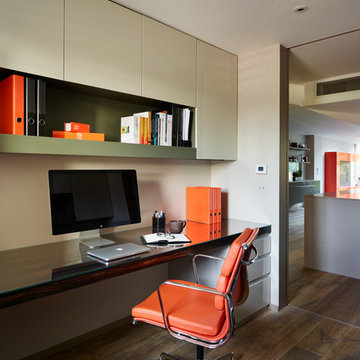
Beautiful home office with built in veneer desks and glass tops; designer orange leather chair, lots of built in storage and open shelf for easy access.
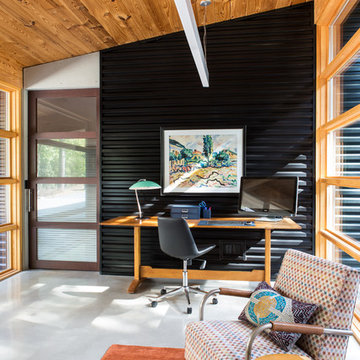
Owner's office in a Swedish-inspired farm house on Maryland's Eastern Shore.
Architect: Torchio Architects
Photographer: Angie Seckinger
This is an example of a mid-sized country study room in Baltimore with black walls, no fireplace, a freestanding desk, concrete floors and grey floor.
This is an example of a mid-sized country study room in Baltimore with black walls, no fireplace, a freestanding desk, concrete floors and grey floor.
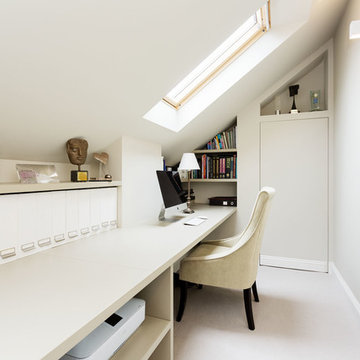
Design ideas for a small modern home office in London with white walls, carpet and a built-in desk.
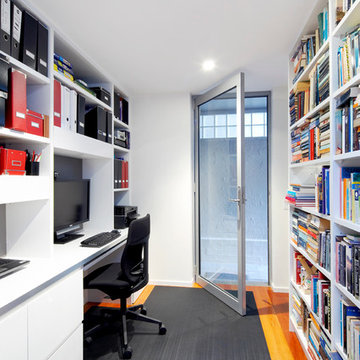
Photo of a small contemporary study room in Sydney with white walls, medium hardwood floors, a built-in desk and brown floor.
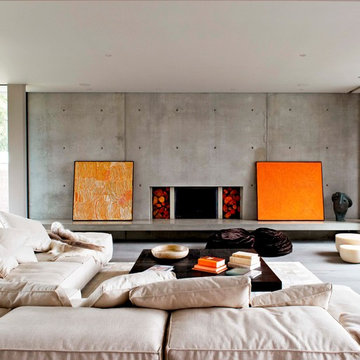
"This is an example of one story being told holistically: the architecture and the interior talk to each other - beautifully. Unadorned materials are used inside and out completing the narrative'. Rob Mills Photography Earl Carter
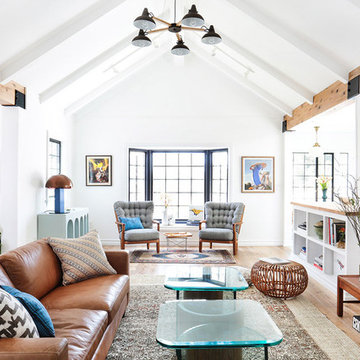
Design ideas for a large scandinavian open concept living room in Los Angeles with white walls, light hardwood floors, no tv and no fireplace.
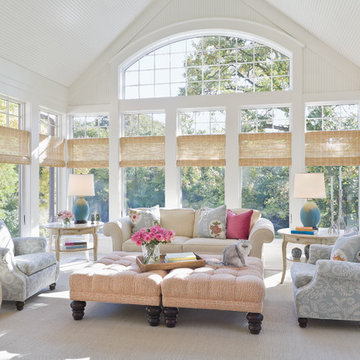
All furnishings are available through Lucy Interior Design.
www.lucyinteriordesign.com - 612.339.2225
Interior Designer: Lucy Interior Design
Photographer: Andrea Rugg
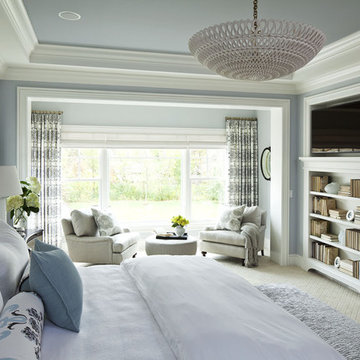
This tranquil master bedroom suite includes a small seating area, beautiful views and an interior hallway to the master bathroom & closet.
All furnishings in this space are available through Martha O'Hara Interiors. www.oharainteriors.com - 952.908.3150
Martha O'Hara Interiors, Interior Selections & Furnishings | Charles Cudd De Novo, Architecture | Troy Thies Photography | Shannon Gale, Photo Styling
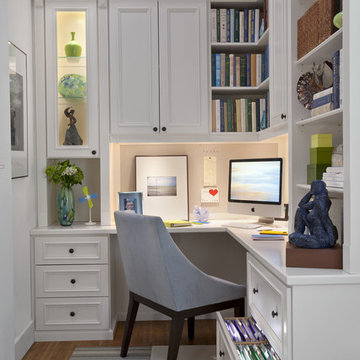
Convert a small space to a polished eye-catching and functional home office. We used white painted maple wood veneers and solid wood painted doors, moldings and trims to give the space a formal style. This home office boasts under cabinet LED lighting, doors with glass inserts, upper cabinets surrounded by wrap around shelving for books and accent pieces and sturdy maple wood drawers for storing office supplies or filing important documents.
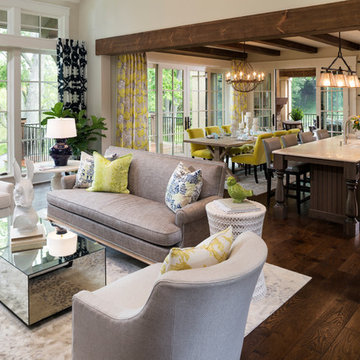
James Kruger, LandMark Photography
Interior Design: Martha O'Hara Interiors
Architect: Sharratt Design & Company
Design ideas for a large formal open concept living room in Minneapolis with beige walls, dark hardwood floors, a standard fireplace, a stone fireplace surround and brown floor.
Design ideas for a large formal open concept living room in Minneapolis with beige walls, dark hardwood floors, a standard fireplace, a stone fireplace surround and brown floor.
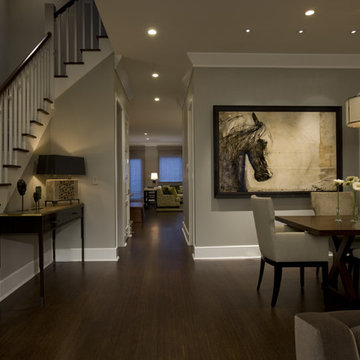
Traditional dining room in Chicago with grey walls, dark hardwood floors and brown floor.
Computer Room - Photos & Ideas | Houzz
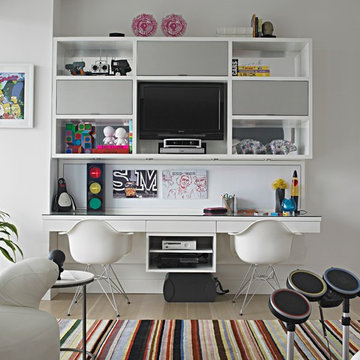
Carlos Domenech
Inspiration for a large contemporary gender-neutral kids' room in Miami with white walls, medium hardwood floors and beige floor.
Inspiration for a large contemporary gender-neutral kids' room in Miami with white walls, medium hardwood floors and beige floor.
1
